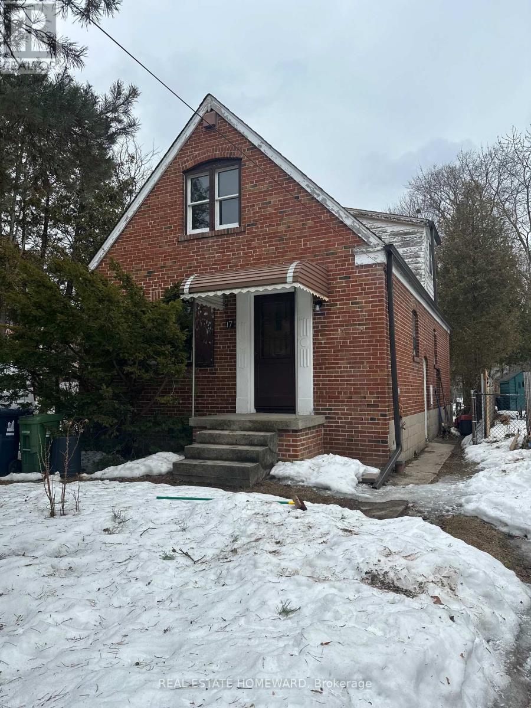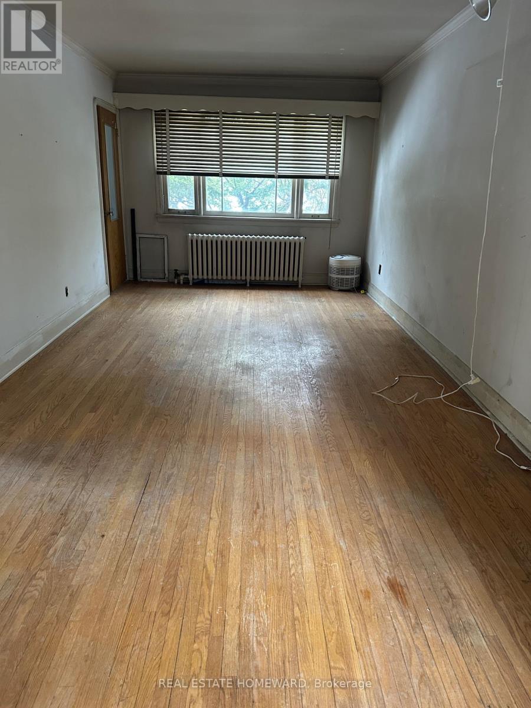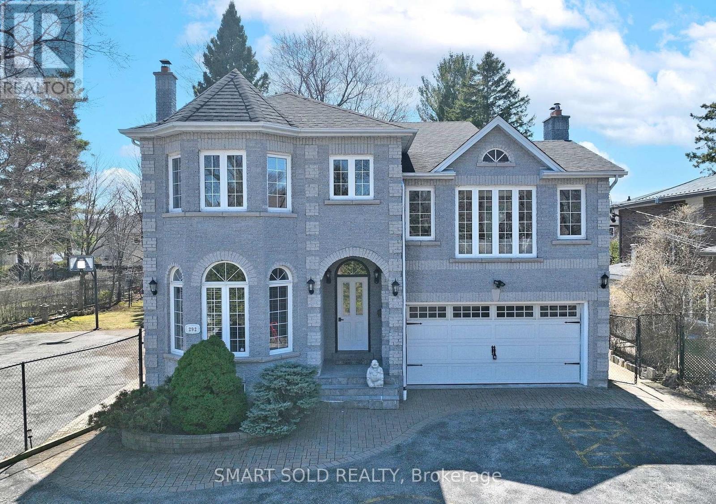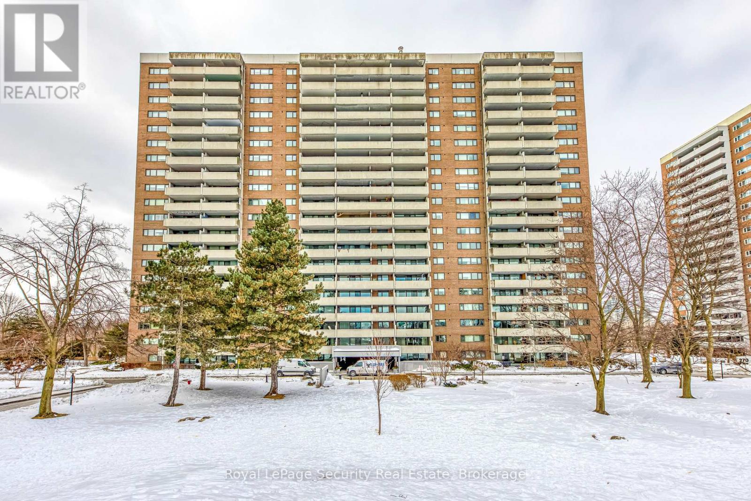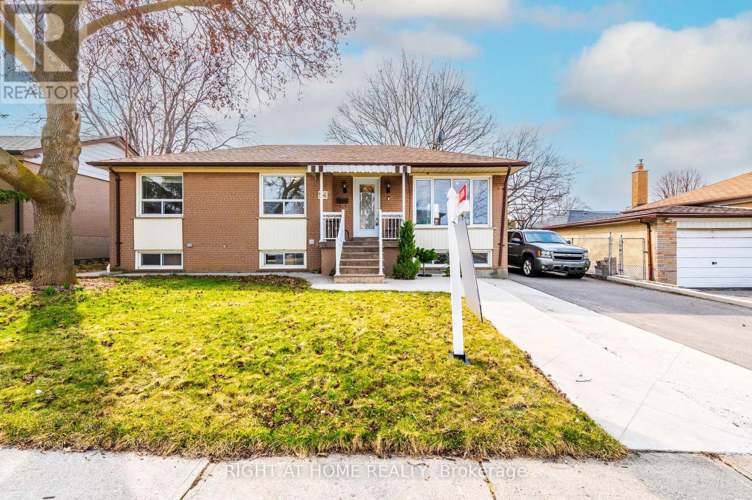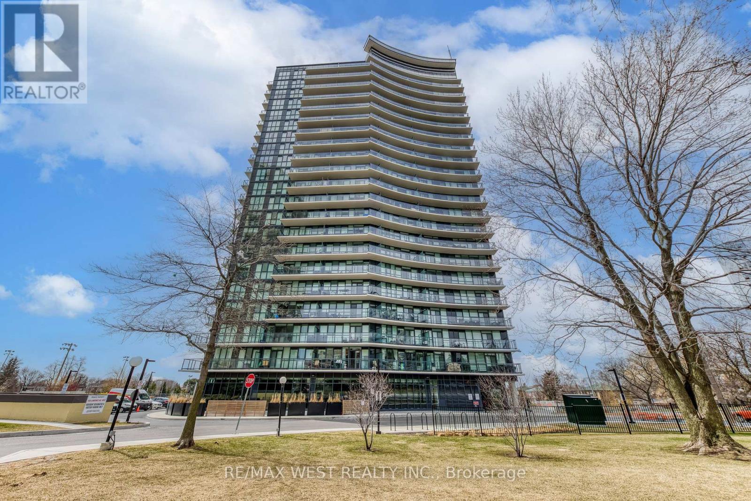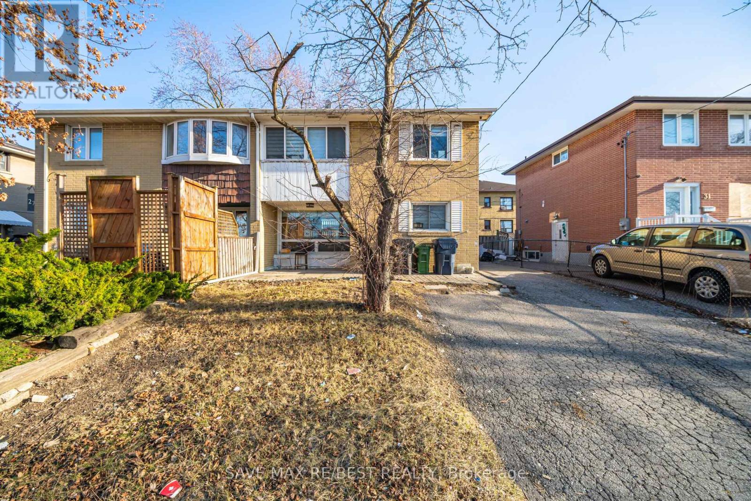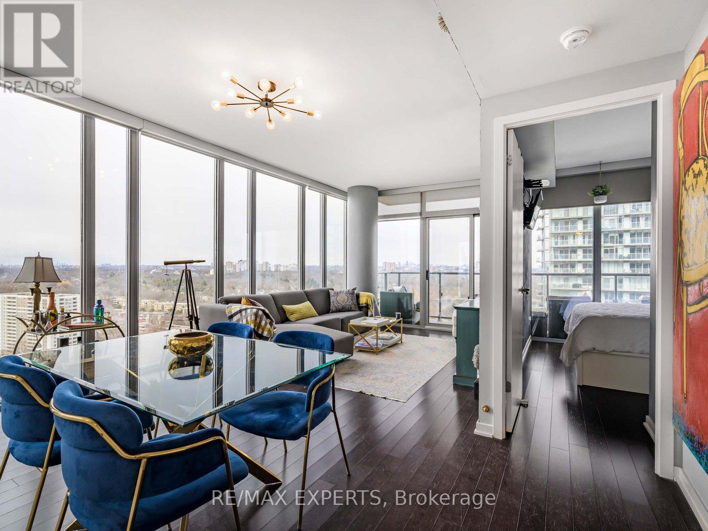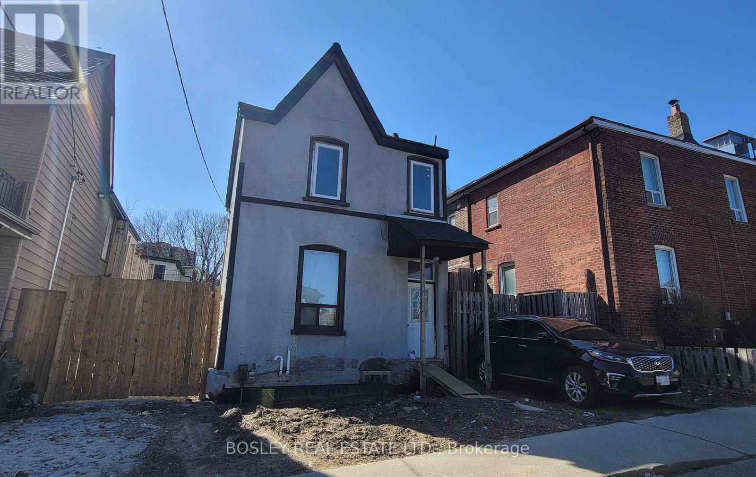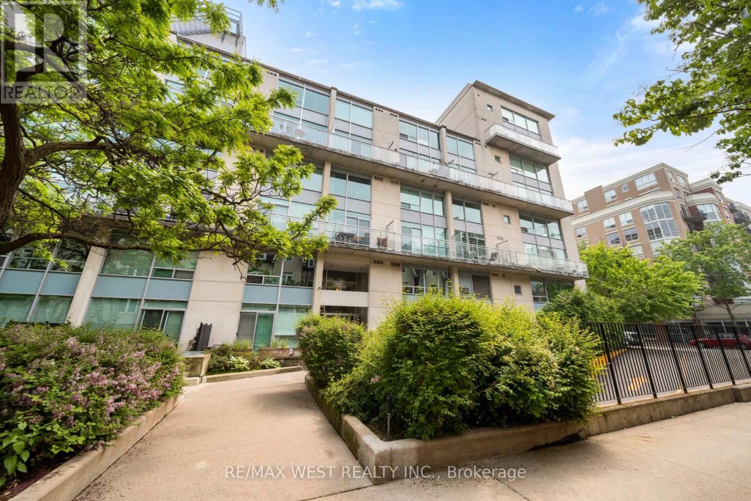4 Bedroom
2 Bathroom
1,100 - 1,500 ft2
Window Air Conditioner
Radiant Heat
$849,999
Huge Lot, Huge Potential! 17 Pell St. Priced to sell!This is a rare opportunity to own a home on one of the largest lots in the area offering incredible space to expand. With a solid structure, a detached two-car garage, and a private driveway with parking for five vehicles, this property is full of potential.Located in a family-friendly neighbourhood, you're just steps from top-rated schools, parks, shopping, and TTC transit, making it a convenient and desirable location. Selling as is where is condition. (id:61483)
Property Details
|
MLS® Number
|
E12026483 |
|
Property Type
|
Single Family |
|
Neigbourhood
|
Scarborough |
|
Community Name
|
Birchcliffe-Cliffside |
|
Parking Space Total
|
5 |
Building
|
Bathroom Total
|
2 |
|
Bedrooms Above Ground
|
4 |
|
Bedrooms Total
|
4 |
|
Appliances
|
Water Heater |
|
Basement Development
|
Unfinished |
|
Basement Type
|
N/a (unfinished) |
|
Construction Style Attachment
|
Detached |
|
Cooling Type
|
Window Air Conditioner |
|
Exterior Finish
|
Brick Facing |
|
Flooring Type
|
Carpeted |
|
Foundation Type
|
Poured Concrete |
|
Heating Fuel
|
Natural Gas |
|
Heating Type
|
Radiant Heat |
|
Stories Total
|
2 |
|
Size Interior
|
1,100 - 1,500 Ft2 |
|
Type
|
House |
|
Utility Water
|
Municipal Water |
Parking
Land
|
Acreage
|
No |
|
Sewer
|
Sanitary Sewer |
|
Size Depth
|
157 Ft ,3 In |
|
Size Frontage
|
42 Ft |
|
Size Irregular
|
42 X 157.3 Ft |
|
Size Total Text
|
42 X 157.3 Ft |
Rooms
| Level |
Type |
Length |
Width |
Dimensions |
|
Second Level |
Bedroom |
13.4 m |
11.3 m |
13.4 m x 11.3 m |
|
Second Level |
Bedroom |
13.6 m |
11.3 m |
13.6 m x 11.3 m |
|
Second Level |
Bathroom |
4.11 m |
6.2 m |
4.11 m x 6.2 m |
|
Basement |
Recreational, Games Room |
30.1 m |
16.4 m |
30.1 m x 16.4 m |
|
Main Level |
Kitchen |
9.1 m |
9.8 m |
9.1 m x 9.8 m |
|
Main Level |
Living Room |
10.2 m |
23.4 m |
10.2 m x 23.4 m |
|
Main Level |
Dining Room |
10.2 m |
23.4 m |
10.2 m x 23.4 m |
|
Main Level |
Bedroom |
10.2 m |
12.5 m |
10.2 m x 12.5 m |
|
Main Level |
Bedroom |
9.3 m |
8.6 m |
9.3 m x 8.6 m |
|
Main Level |
Bathroom |
4.11 m |
6.2 m |
4.11 m x 6.2 m |
https://www.realtor.ca/real-estate/28040329/17-pell-street-toronto-birchcliffe-cliffside-birchcliffe-cliffside
