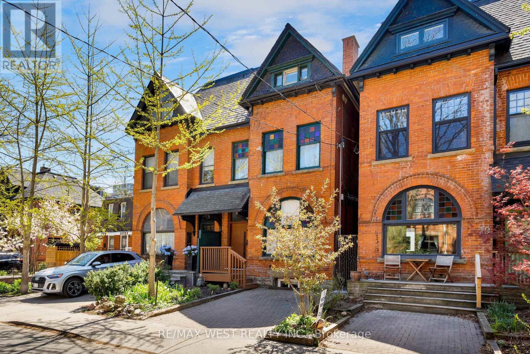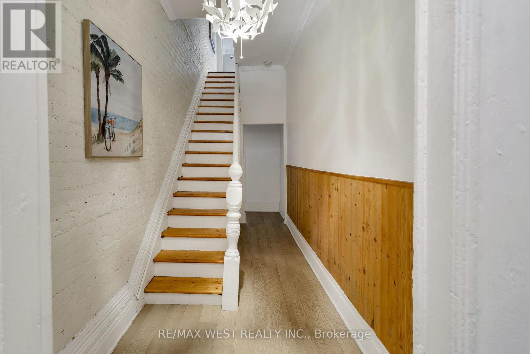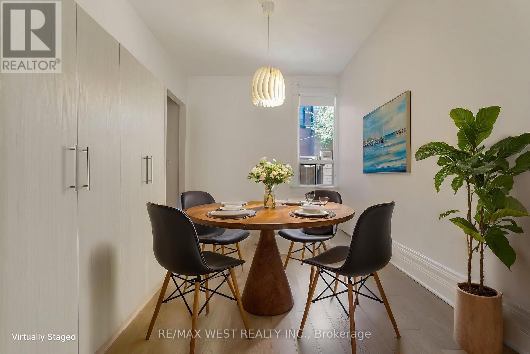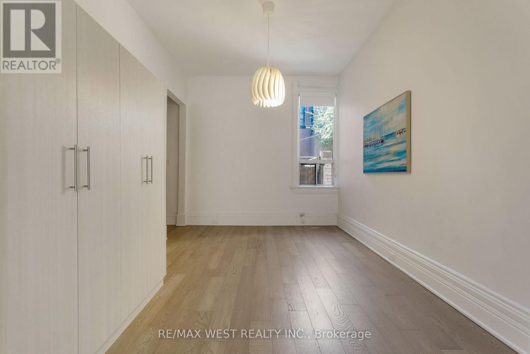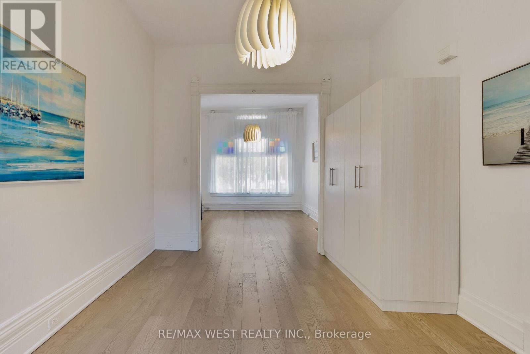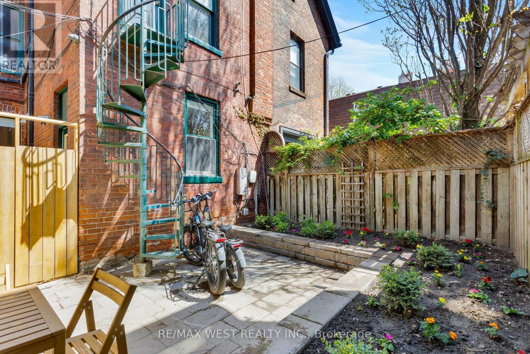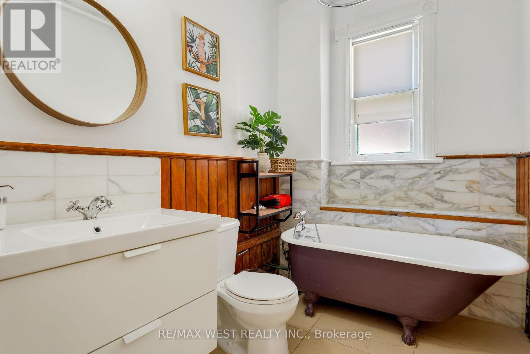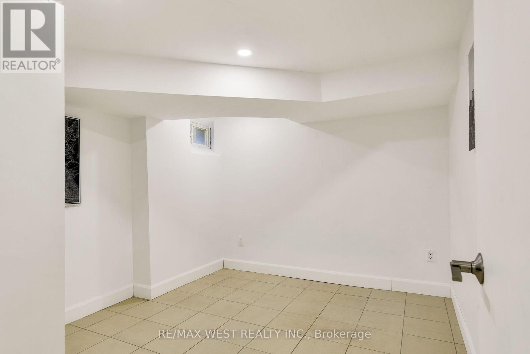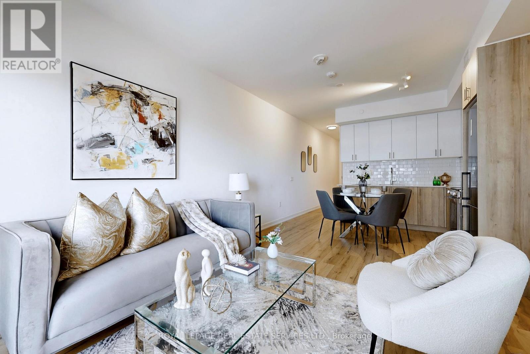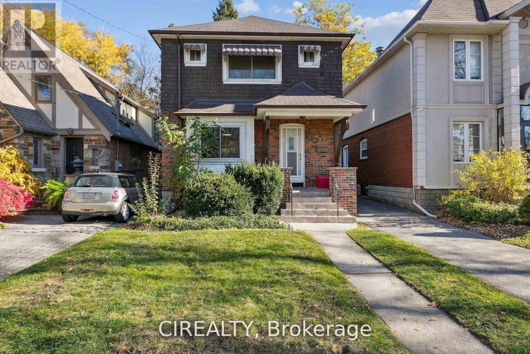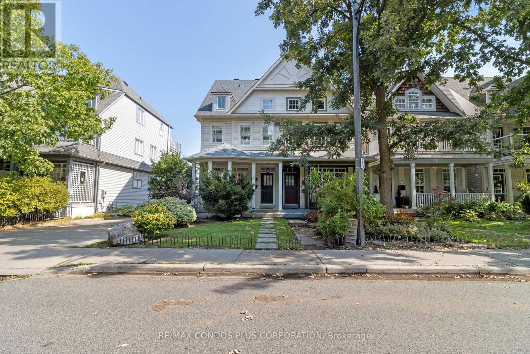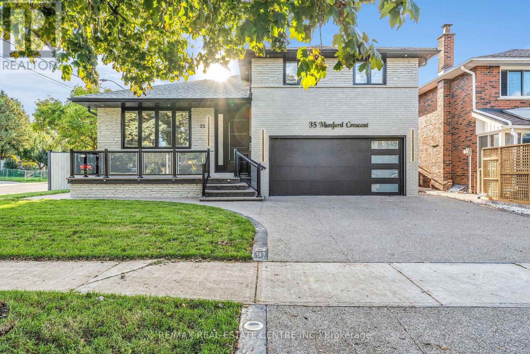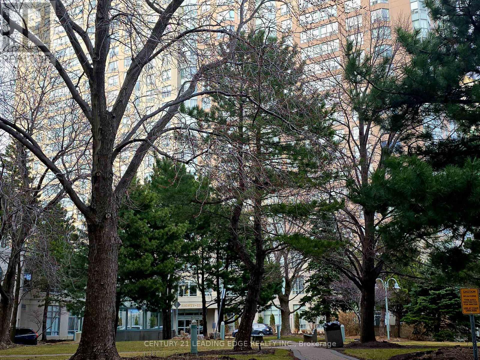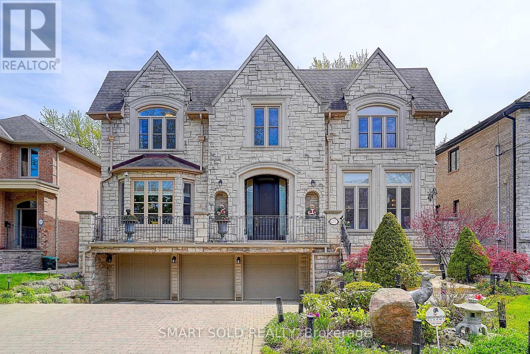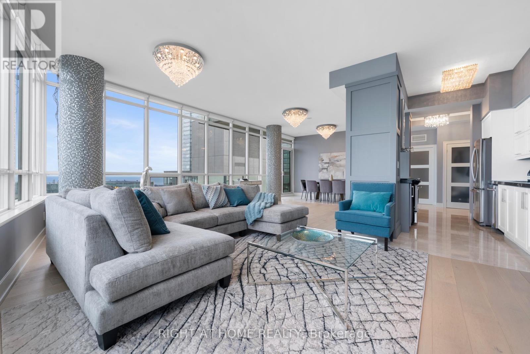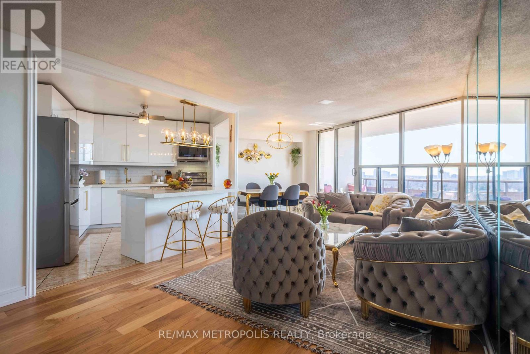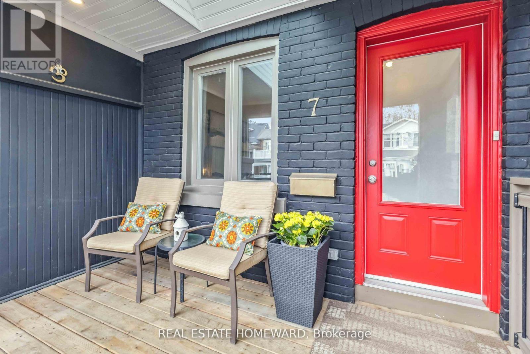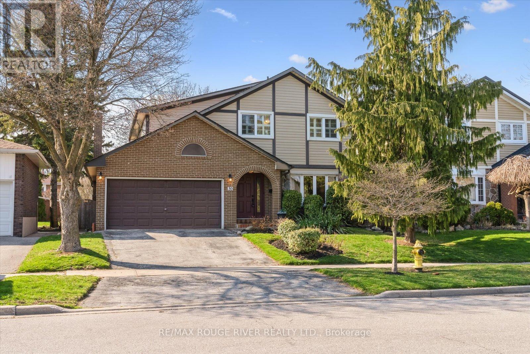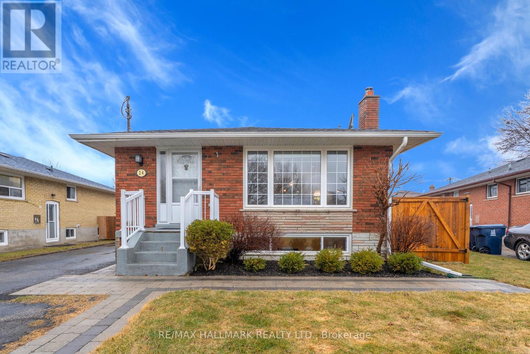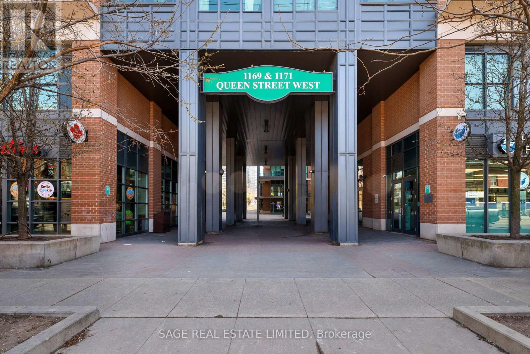17 Melbourne Avenue Toronto, Ontario M6K 1K1
$1,795,000
Steps To Queen West, Liberty Village And Minutes To The Lake. This incredible Victorian duplex offers a flexible layout with the opportunity to live in and rent out. Use as a duplex or triplex, or convert it back into a spectacular single-family home. The updated second & third-floor owner's suite features 4 bedrooms and 2 bathrooms, with original pine floors, exposed brick, stained glass, and period details throughout. Perfect for those looking to live in while collecting rental income from the other units.The spacious main floor and lower-level unit includes 2 bedrooms, a den with built-in storage, a large living and dining area with soaring 10-foot ceilings, and a renovated kitchen with a walkout to an enclosed courtyard. Plus, 1-car front pad parking ($200/year). Vacant on closing, choose your tenants and set your own rents. A truly flexible investment opportunity. Top-notch location in the heart of Parkdales vibrant creative community. Enjoy everything Parkdale has to offer: a variety of cafés, shops, restaurants, galleries, and studiosall just steps from your door. Minutes to Liberty Village and the lake. Commuters will appreciate the easy access to TTC routes. (id:61483)
Open House
This property has open houses!
6:00 pm
Ends at:8:00 pm
1:00 pm
Ends at:4:00 pm
1:00 pm
Ends at:4:00 pm
Property Details
| MLS® Number | W12142372 |
| Property Type | Single Family |
| Neigbourhood | South Parkdale |
| Community Name | South Parkdale |
| Features | Carpet Free |
| Parking Space Total | 1 |
Building
| Bathroom Total | 4 |
| Bedrooms Above Ground | 6 |
| Bedrooms Below Ground | 2 |
| Bedrooms Total | 8 |
| Appliances | Water Heater, Dishwasher, Dryer, Microwave, Washer, Window Coverings, Refrigerator |
| Basement Development | Finished |
| Basement Type | Full (finished) |
| Construction Style Attachment | Semi-detached |
| Cooling Type | Wall Unit |
| Exterior Finish | Brick |
| Flooring Type | Hardwood, Tile |
| Foundation Type | Concrete |
| Heating Fuel | Natural Gas |
| Heating Type | Forced Air |
| Stories Total | 3 |
| Size Interior | 2,500 - 3,000 Ft2 |
| Type | House |
| Utility Water | Municipal Water |
Parking
| No Garage |
Land
| Acreage | No |
| Sewer | Sanitary Sewer |
| Size Depth | 67 Ft |
| Size Frontage | 20 Ft |
| Size Irregular | 20 X 67 Ft |
| Size Total Text | 20 X 67 Ft |
Rooms
| Level | Type | Length | Width | Dimensions |
|---|---|---|---|---|
| Second Level | Dining Room | 5.07 m | 3.45 m | 5.07 m x 3.45 m |
| Second Level | Kitchen | 5.38 m | 3.2 m | 5.38 m x 3.2 m |
| Second Level | Bedroom 2 | 3.49 m | 3.87 m | 3.49 m x 3.87 m |
| Basement | Other | 3.05 m | 2.75 m | 3.05 m x 2.75 m |
| Basement | Laundry Room | 4.6 m | 3.76 m | 4.6 m x 3.76 m |
| Basement | Recreational, Games Room | 4.82 m | 2.85 m | 4.82 m x 2.85 m |
| Basement | Other | 3.05 m | 3.02 m | 3.05 m x 3.02 m |
| Main Level | Family Room | 4.25 m | 3.07 m | 4.25 m x 3.07 m |
| Main Level | Dining Room | 5.07 m | 4.48 m | 5.07 m x 4.48 m |
| Main Level | Kitchen | 4.9 m | 3.88 m | 4.9 m x 3.88 m |
| Upper Level | Primary Bedroom | 4.68 m | 3.89 m | 4.68 m x 3.89 m |
| Upper Level | Bedroom 3 | 3.24 m | 3.16 m | 3.24 m x 3.16 m |
Contact Us
Contact us for more information
