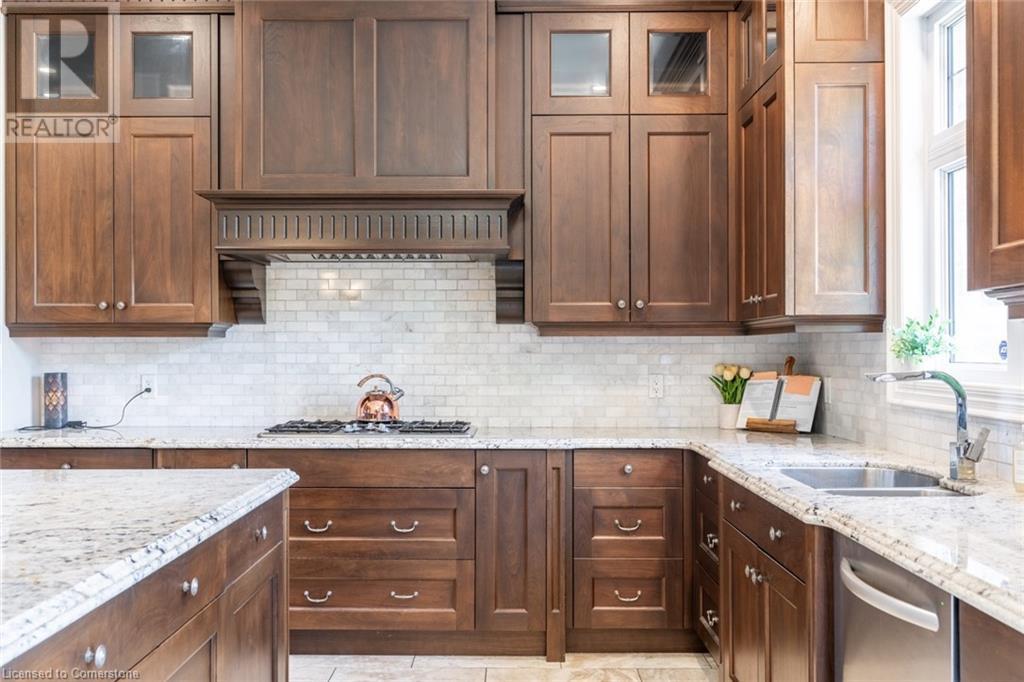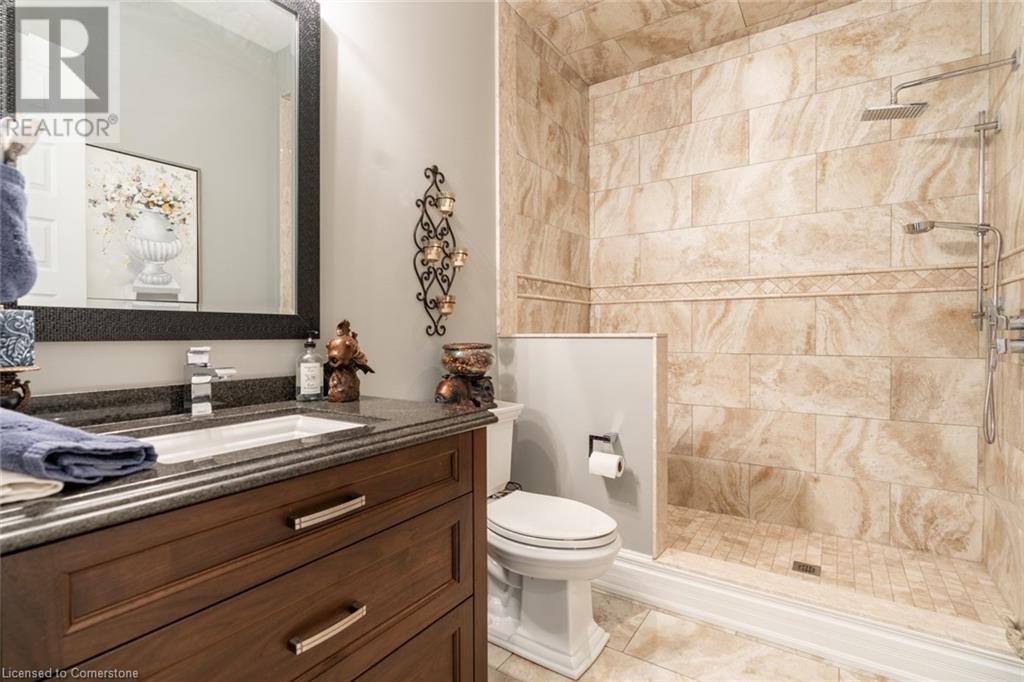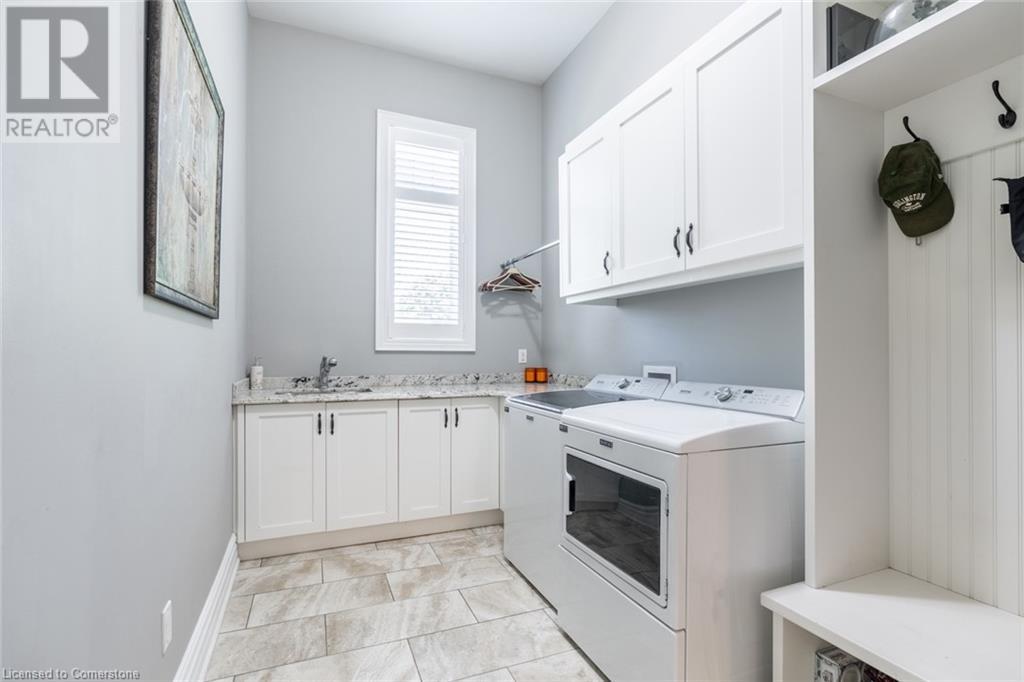17 Mcdonald Court Waterdown, Ontario L9H 7C3
$2,685,000
Absolutely stunning custom bungalow on a huge lot on a quiet street in Waterdown. This home ticks all of the boxes! Starting with the oversized 3-car garage with 12’ ceiling height, 220 volt line and a gas heater - perfect for the car enthusiasts. Step inside this luxurious beauty and feel the warmth and character starting from the hardwood floors, to the ceiling with glorious millwork. The chef’s kitchen has everything you ever wanted; built-in gas cooktop, built-in oven/microwave, large island with drawers, beautiful granite countertops, butler’s pantry, and more. You’ll love the great room with 11’ 3” ceiling height, large windows soaking the room in sunlight, and floor to ceiling custom built-ins surrounding an elegant fireplace. The large primary has an incredible 5-piece ensuite including a jet-tub, his & hers closets, and a walk-out to the backyard where you’ll find an in-ground pool, hot tub, large patio, greenhouse, and plenty of space for the kids to play. The second bedroom and full bathroom is on the north side of the home with separation from the main home - perfect for a nanny! A third bedroom/office is located at the front of the home across from the dining room. This dream home has too many features to list, you have to see it to appreciate it. Also find a natural gas generator hardwired to the panel, so you are covered during power outages. One of a kind! Don’t be TOO LATE*! *REG TM. RSA (id:54990)
Property Details
| MLS® Number | 40670366 |
| Property Type | Single Family |
| Neigbourhood | Rockcliffe Survey |
| Amenities Near By | Park, Place Of Worship, Playground, Public Transit, Schools |
| Communication Type | High Speed Internet |
| Community Features | Quiet Area, Community Centre |
| Parking Space Total | 9 |
| Pool Type | Inground Pool |
Building
| Bathroom Total | 3 |
| Bedrooms Above Ground | 3 |
| Bedrooms Total | 3 |
| Appliances | Dishwasher, Dryer, Refrigerator, Garage Door Opener |
| Architectural Style | Bungalow |
| Basement Development | Unfinished |
| Basement Type | Full (unfinished) |
| Constructed Date | 2013 |
| Construction Style Attachment | Detached |
| Cooling Type | Central Air Conditioning |
| Exterior Finish | Brick, Stone |
| Foundation Type | Poured Concrete |
| Heating Fuel | Natural Gas |
| Heating Type | Forced Air |
| Stories Total | 1 |
| Size Interior | 2,883 Ft2 |
| Type | House |
| Utility Water | Municipal Water |
Parking
| Attached Garage |
Land
| Access Type | Road Access |
| Acreage | No |
| Land Amenities | Park, Place Of Worship, Playground, Public Transit, Schools |
| Sewer | Municipal Sewage System |
| Size Depth | 150 Ft |
| Size Frontage | 100 Ft |
| Size Total Text | Under 1/2 Acre |
| Zoning Description | R1-6 |
Rooms
| Level | Type | Length | Width | Dimensions |
|---|---|---|---|---|
| Main Level | Laundry Room | Measurements not available | ||
| Main Level | 4pc Bathroom | Measurements not available | ||
| Main Level | 3pc Bathroom | Measurements not available | ||
| Main Level | Bedroom | 16'11'' x 12'0'' | ||
| Main Level | Bedroom | 11'8'' x 10'11'' | ||
| Main Level | 5pc Bathroom | Measurements not available | ||
| Main Level | Primary Bedroom | 19'7'' x 17'7'' | ||
| Main Level | Breakfast | 16'0'' x 10'11'' | ||
| Main Level | Great Room | 23'1'' x 16'0'' | ||
| Main Level | Dining Room | 14'11'' x 14'0'' | ||
| Main Level | Kitchen | 18'0'' x 11'0'' |
Utilities
| Cable | Available |
| Electricity | Available |
| Natural Gas | Available |
| Telephone | Available |
https://www.realtor.ca/real-estate/27590626/17-mcdonald-court-waterdown

#1b-493 Dundas Street E.
Waterdown, Ontario L0R 2H1
(905) 689-9223
Contact Us
Contact us for more information































































