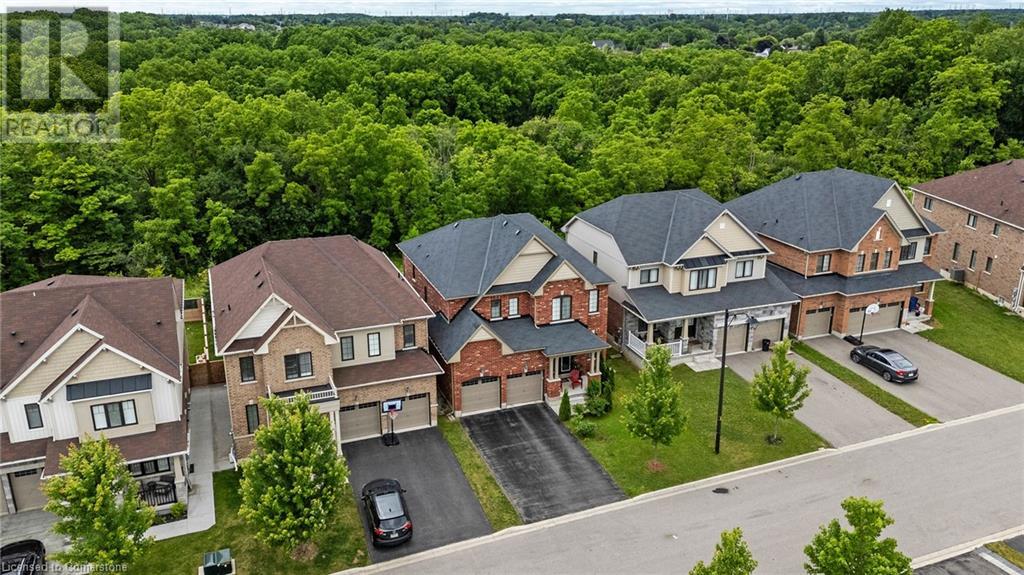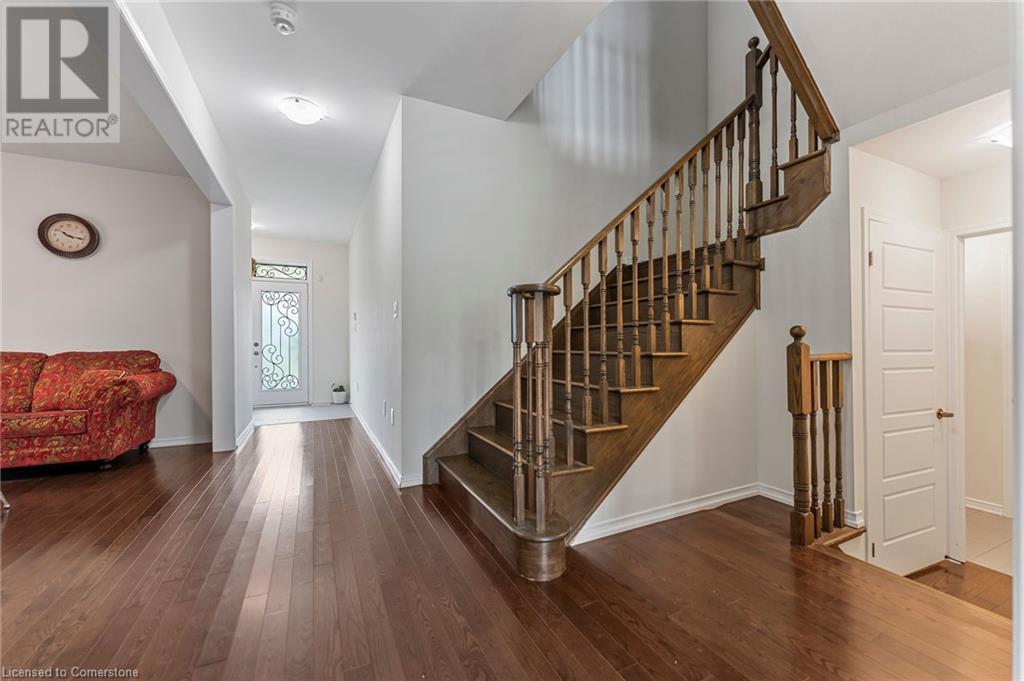17 Larry Crescent Caledonia, Ontario N3W 1V3
$1,049,900
This beautiful all-brick home features 2600 sqft of space on a premium-sized lot, extra wide (42') and deep (120'). It also has a lookout basement and sits on a premium ravine/greenspace lot. You can enjoy nature at its best, with a double door front entry leading to 9 ft ceilings. The main floor offers a spacious and functional layout, with a formal dining room, large family room, and cozy kitchen finished with a large island with granite countertops and extended kitchen cabinets. It also features a breakfast area, walk-in pantry, hardwood flooring, hardwood staircase, ceramic tile, and stainless steel appliances. The upper level boasts an oversized primary suite with a generous walk-in closet and a spa-like ensuite bath that is completely private from the rest of the home. Three other well-appointed bedrooms share a main bath. A handy laundry room completes this level. The basement is unfinished with a roughed-in bath. Located close to schools, a great downtown area with amenities, shopping, restaurants, & walking distance to the park, the Grand River & walking trails- this area is perfect for many outdoor activities! Minutes from major highways and 15 minutes to Hamilton Airport, a short commute to Hamilton. Don't miss this wonderful home! (id:54990)
Property Details
| MLS® Number | 40660039 |
| Property Type | Single Family |
| Amenities Near By | Park, Place Of Worship, Schools |
| Community Features | Quiet Area, Community Centre |
| Equipment Type | Water Heater |
| Features | Ravine, Sump Pump |
| Parking Space Total | 6 |
| Rental Equipment Type | Water Heater |
Building
| Bathroom Total | 3 |
| Bedrooms Above Ground | 4 |
| Bedrooms Total | 4 |
| Appliances | Central Vacuum, Dishwasher, Dryer, Microwave, Refrigerator, Stove, Washer, Hood Fan, Window Coverings |
| Architectural Style | 2 Level |
| Basement Development | Finished |
| Basement Type | Full (finished) |
| Constructed Date | 2018 |
| Construction Style Attachment | Detached |
| Cooling Type | Central Air Conditioning |
| Exterior Finish | Brick |
| Foundation Type | Poured Concrete |
| Half Bath Total | 1 |
| Heating Fuel | Natural Gas |
| Heating Type | Forced Air |
| Stories Total | 2 |
| Size Interior | 2,598 Ft2 |
| Type | House |
| Utility Water | Municipal Water |
Parking
| Attached Garage |
Land
| Acreage | No |
| Land Amenities | Park, Place Of Worship, Schools |
| Sewer | Municipal Sewage System |
| Size Depth | 121 Ft |
| Size Frontage | 42 Ft |
| Size Total Text | Under 1/2 Acre |
| Soil Type | Clay |
| Zoning Description | Ha7a |
Rooms
| Level | Type | Length | Width | Dimensions |
|---|---|---|---|---|
| Second Level | 4pc Bathroom | Measurements not available | ||
| Second Level | Bedroom | 14'2'' x 12'0'' | ||
| Second Level | Bedroom | 15'1'' x 11'4'' | ||
| Second Level | Bedroom | 12'0'' x 10'0'' | ||
| Second Level | 4pc Bathroom | Measurements not available | ||
| Second Level | Primary Bedroom | 18'6'' x 12'0'' | ||
| Second Level | Laundry Room | Measurements not available | ||
| Lower Level | Cold Room | Measurements not available | ||
| Main Level | Pantry | Measurements not available | ||
| Main Level | Great Room | 17'2'' x 12'6'' | ||
| Main Level | Office | 6'0'' x 5'6'' | ||
| Main Level | Breakfast | 13' x 11' | ||
| Main Level | Kitchen | 13'0'' x 8'0'' | ||
| Main Level | Mud Room | Measurements not available | ||
| Main Level | Dining Room | 14'0'' x 10'6'' | ||
| Main Level | 2pc Bathroom | Measurements not available |
https://www.realtor.ca/real-estate/27517352/17-larry-crescent-caledonia

Broker
(289) 700-8010
(905) 574-1450

109 Portia Drive
Ancaster, Ontario L9G 0E8
(905) 304-3303
(905) 574-1450
www.remaxescarpment.com
Contact Us
Contact us for more information







































































