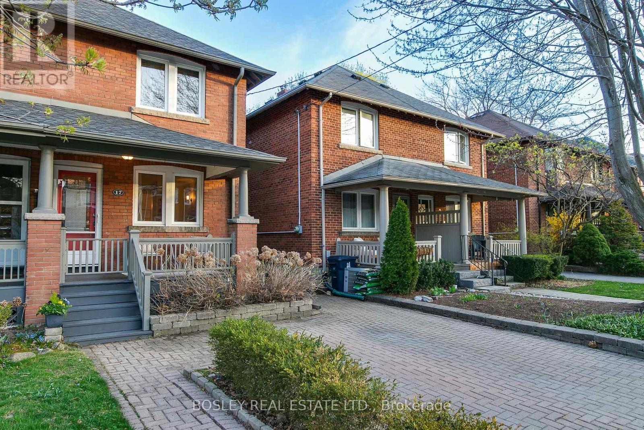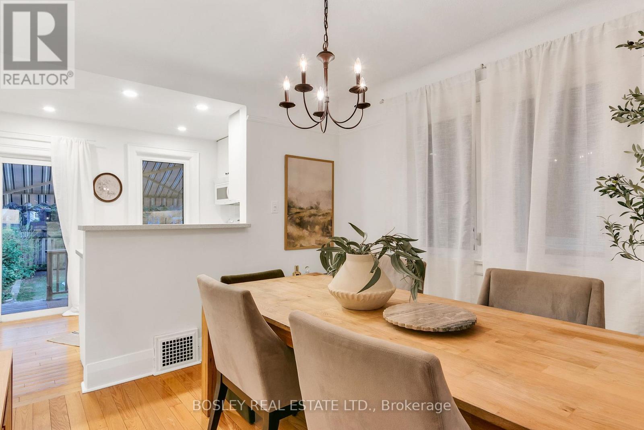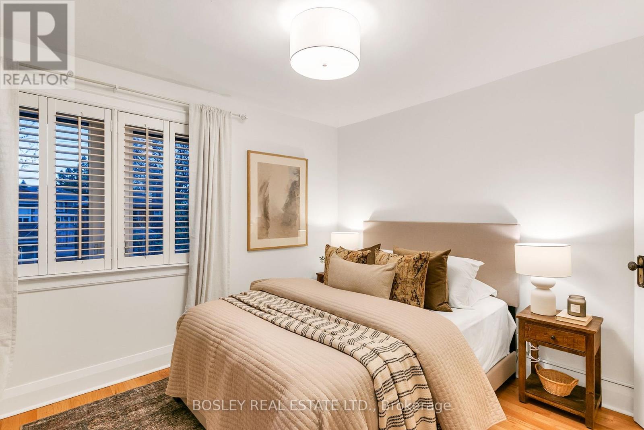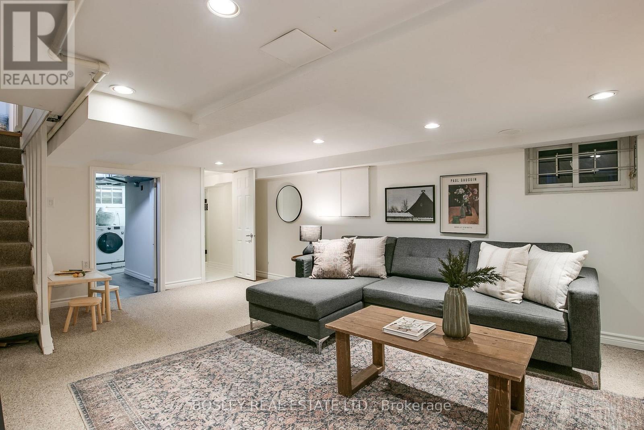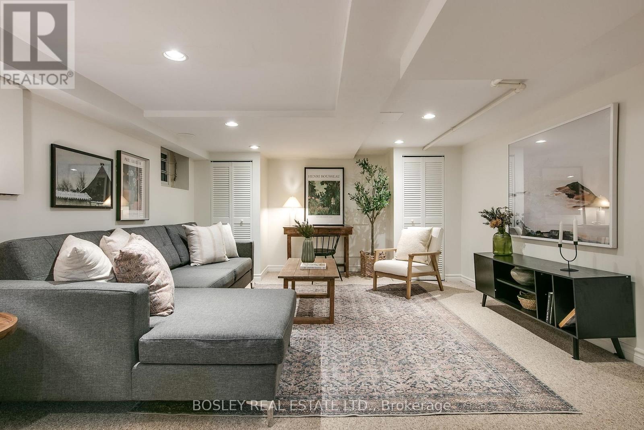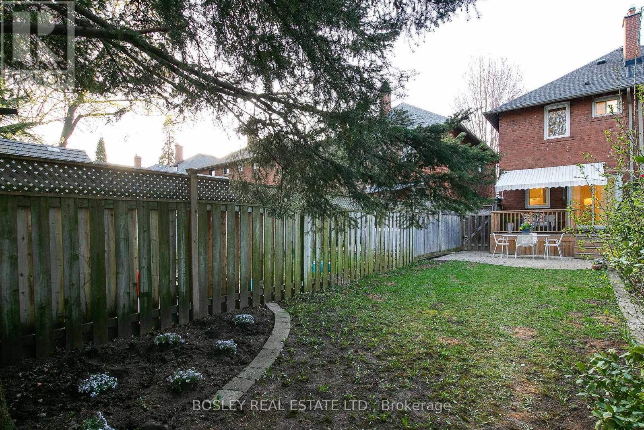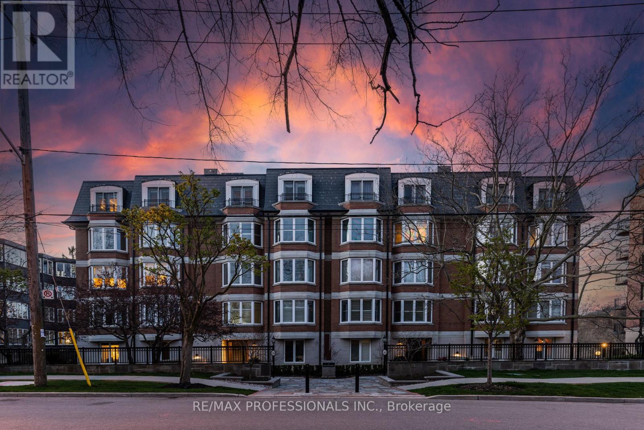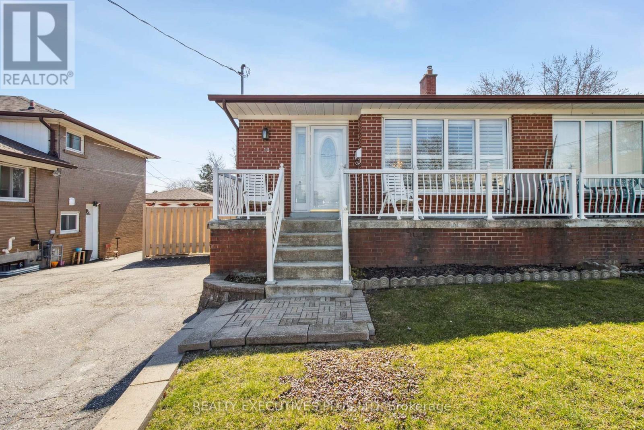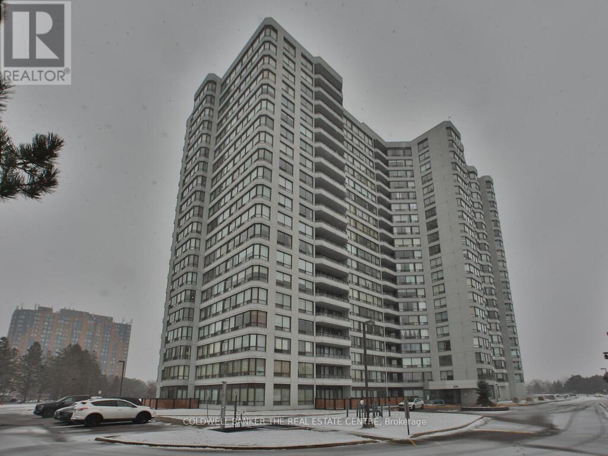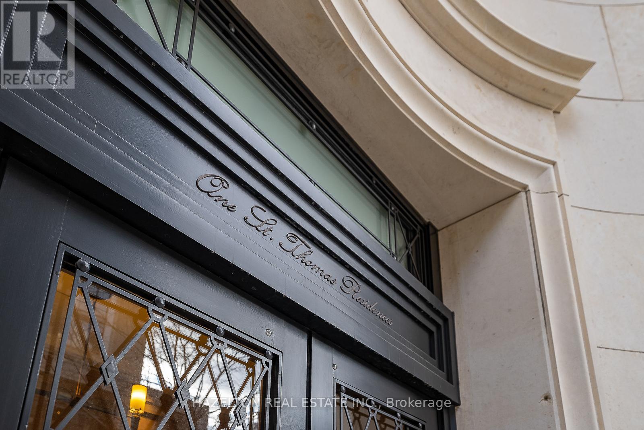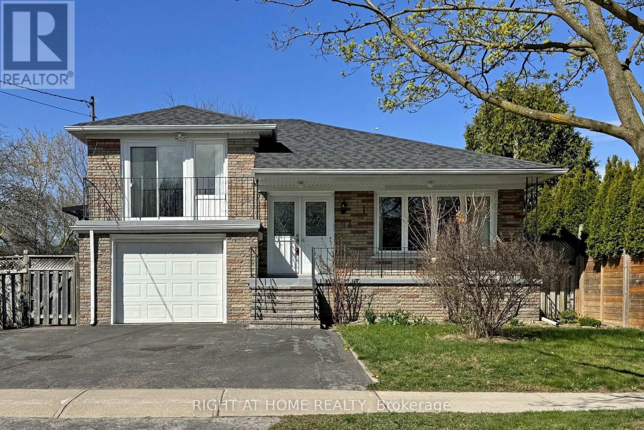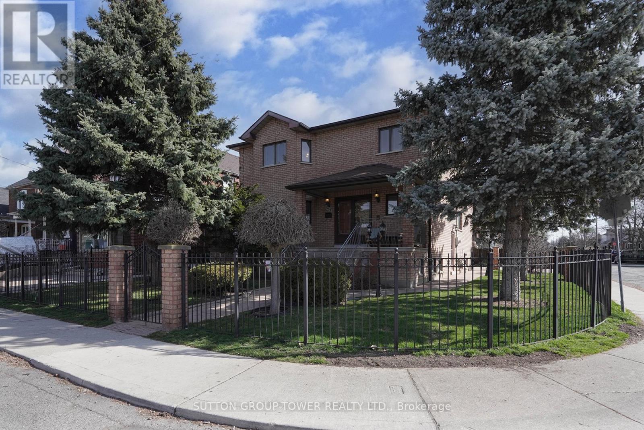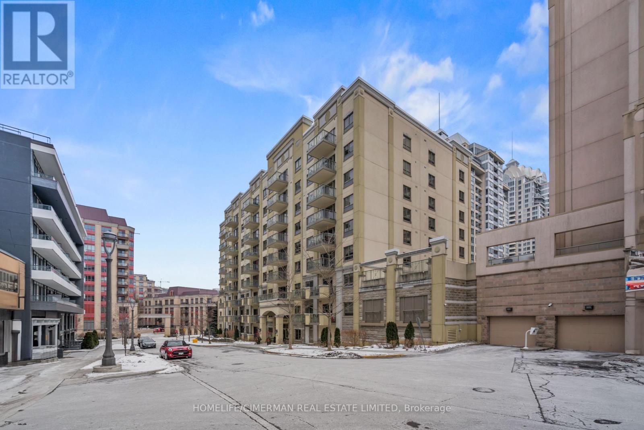17 Glengarry Avenue Toronto, Ontario M5M 1C8
$1,299,000
LOCATION LOCATION! Welcome to this charming home nestled in the exceptional peaceful community of Lawrence Park North. Situated on one of the best blocks offering a quiet and private lifestyle where neighbours quickly become friends. This premium street spans 2 small blocks with no direct traffic from Yonge or Avenue Road. Discover the ultimate in convenience with top rated schools(John Wanless JS, Blessed Sacrament CS, Lawrence Park CI), shops(Pusateri's, Metro, City Market), dining, park heaven (Woburn Park) and to top it all off, you're only a 5 minute walk to the subway! This coveted location is enhanced by a generous front yard with legal parking. Enjoy your morning coffee on the cozy front porch then spend the day entertaining or playing on the beautifully private landscaped rear yard with bbq deck, gardens, shed and stone patio facing the sunny southwest. With spaces like these, you may never want to leave home!. Inside , you are greeted by fresh paint throughout, hardwood floors, updated windows, california shutters, updated lighting, a breezy and bright open plan layout on the main floor with three roomy bedrooms , great storage linen cabinet and an updated 4 piece washroom on the upper level. The lower level offers even more living space featuring a cozy rec room , renovated 3 piece bathroom and a separate laundry storage room. Move right in and call this HOME. Live very comfortably as is or update to your liking. New hot water tank owned(April 2025) , updated electrical, roof (2021) and central air. Excellent pre list inspection available..message for full copy. Open houses Thursday 11-1 and all weekend 2-4. (id:61483)
Open House
This property has open houses!
11:00 am
Ends at:1:00 pm
2:00 pm
Ends at:4:00 pm
2:00 pm
Ends at:4:00 pm
Property Details
| MLS® Number | C12109801 |
| Property Type | Single Family |
| Neigbourhood | Eglinton—Lawrence |
| Community Name | Lawrence Park North |
| Parking Space Total | 1 |
| Structure | Deck, Patio(s) |
Building
| Bathroom Total | 2 |
| Bedrooms Above Ground | 3 |
| Bedrooms Total | 3 |
| Amenities | Canopy, Fireplace(s) |
| Appliances | Water Heater, Dishwasher, Dryer, Stove, Washer, Window Coverings, Refrigerator |
| Basement Development | Finished |
| Basement Type | N/a (finished) |
| Construction Style Attachment | Semi-detached |
| Cooling Type | Central Air Conditioning |
| Exterior Finish | Brick |
| Fireplace Present | Yes |
| Fireplace Total | 1 |
| Flooring Type | Hardwood, Carpeted |
| Foundation Type | Unknown |
| Heating Fuel | Natural Gas |
| Heating Type | Forced Air |
| Stories Total | 2 |
| Size Interior | 1,100 - 1,500 Ft2 |
| Type | House |
| Utility Water | Municipal Water |
Parking
| No Garage |
Land
| Acreage | No |
| Landscape Features | Landscaped |
| Sewer | Sanitary Sewer |
| Size Depth | 106 Ft |
| Size Frontage | 18 Ft ,2 In |
| Size Irregular | 18.2 X 106 Ft |
| Size Total Text | 18.2 X 106 Ft |
Rooms
| Level | Type | Length | Width | Dimensions |
|---|---|---|---|---|
| Second Level | Primary Bedroom | 4.04 m | 3.28 m | 4.04 m x 3.28 m |
| Second Level | Bedroom 2 | 3.42 m | 2.5 m | 3.42 m x 2.5 m |
| Second Level | Bedroom 3 | 3.45 m | 2.4 m | 3.45 m x 2.4 m |
| Lower Level | Recreational, Games Room | 6.17 m | 3.8 m | 6.17 m x 3.8 m |
| Lower Level | Laundry Room | 3.89 m | 3.89 m | 3.89 m x 3.89 m |
| Main Level | Living Room | 4.27 m | 2.94 m | 4.27 m x 2.94 m |
| Main Level | Dining Room | 3.5 m | 3.2 m | 3.5 m x 3.2 m |
| Main Level | Kitchen | 4.17 m | 2.44 m | 4.17 m x 2.44 m |
Contact Us
Contact us for more information


