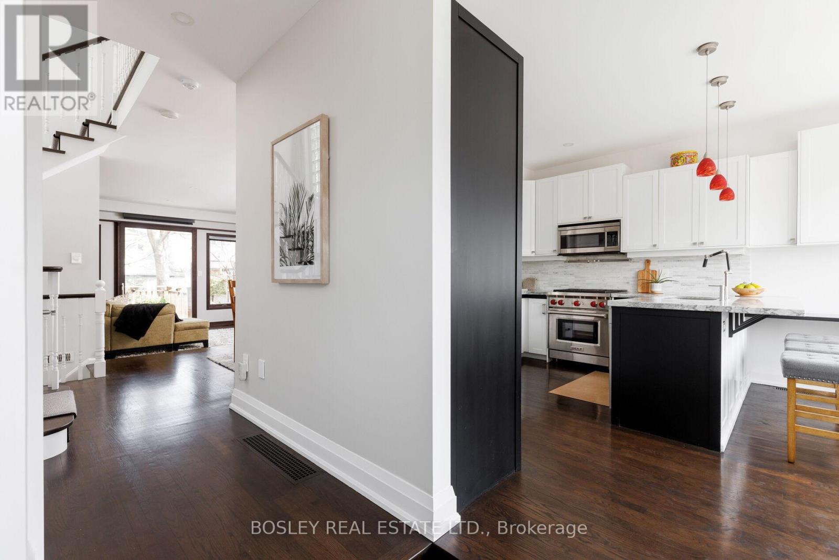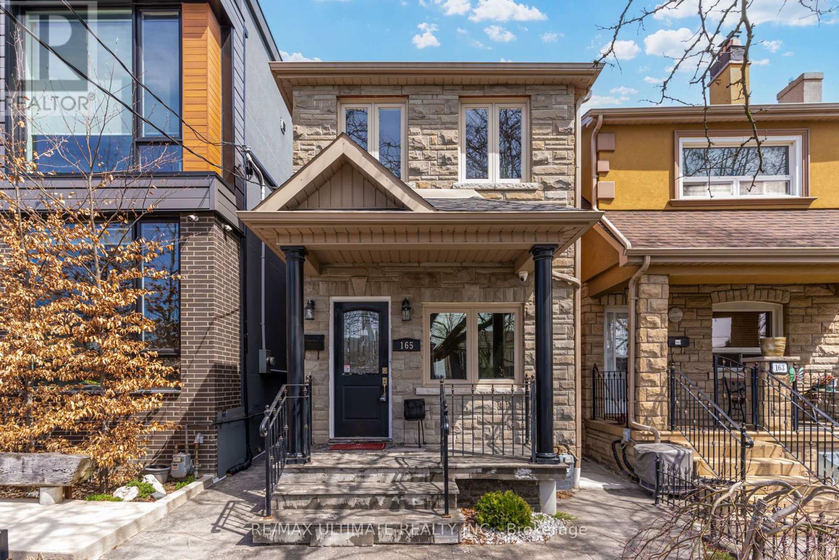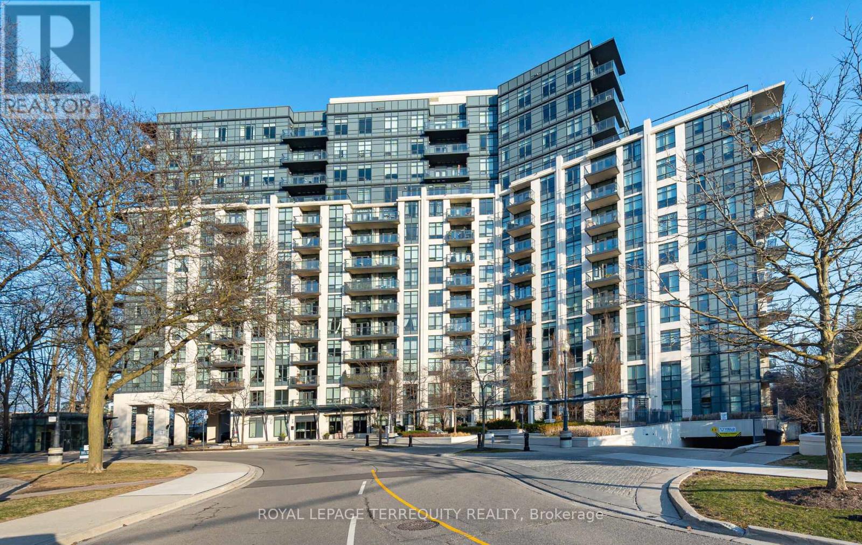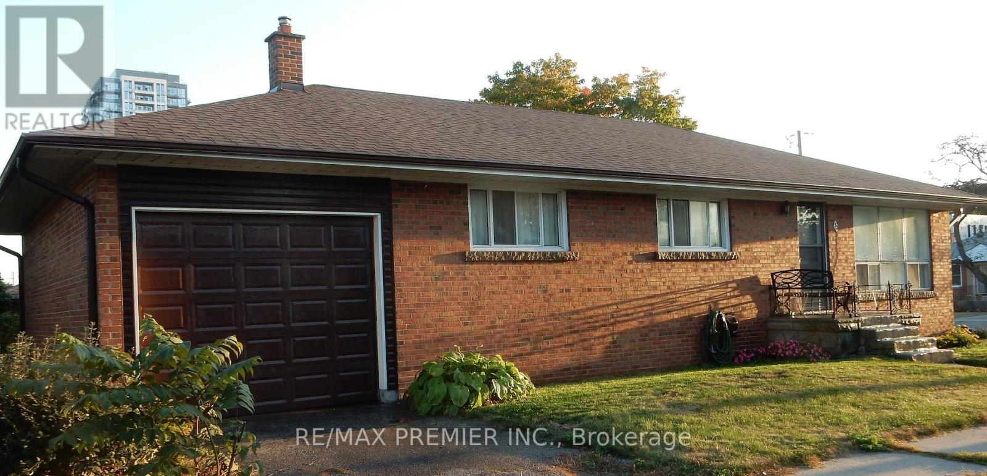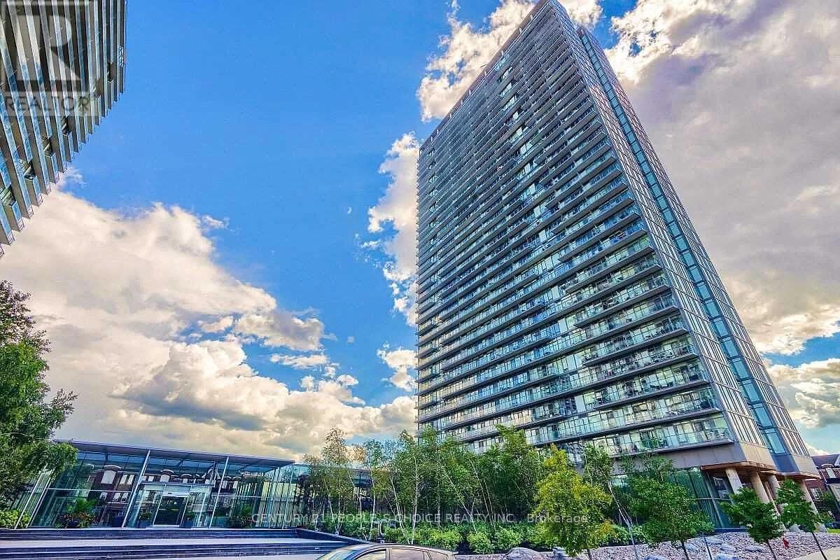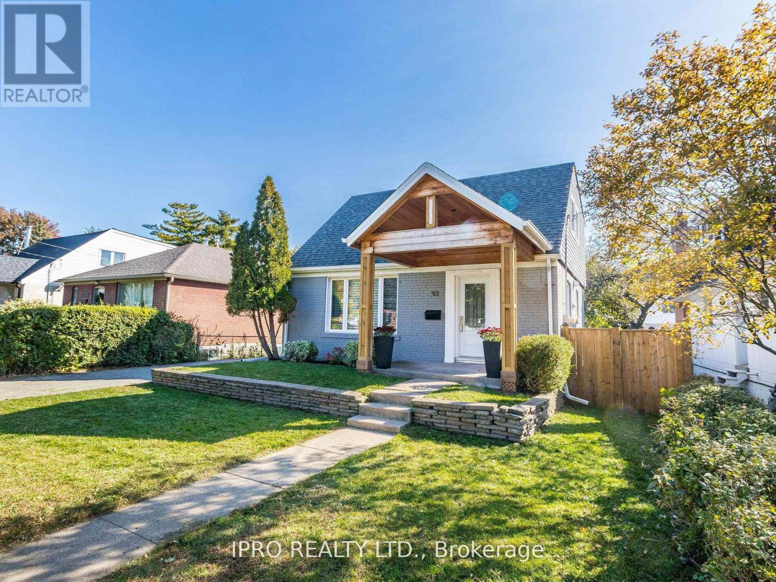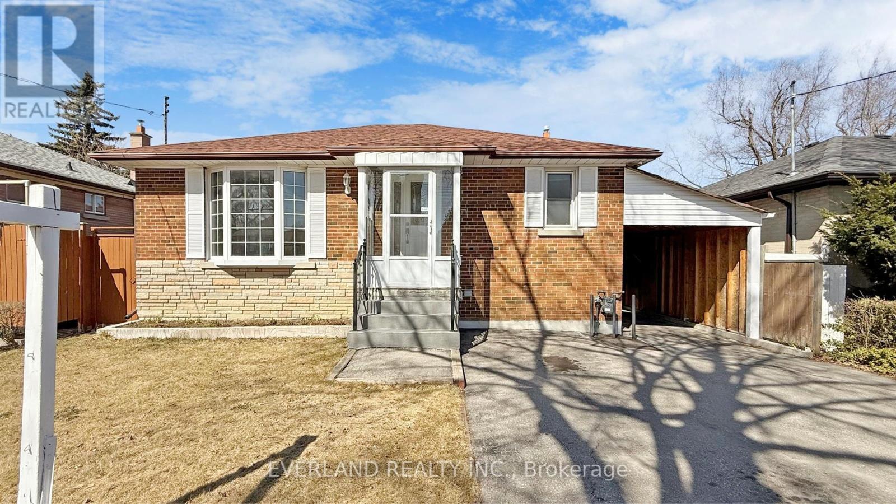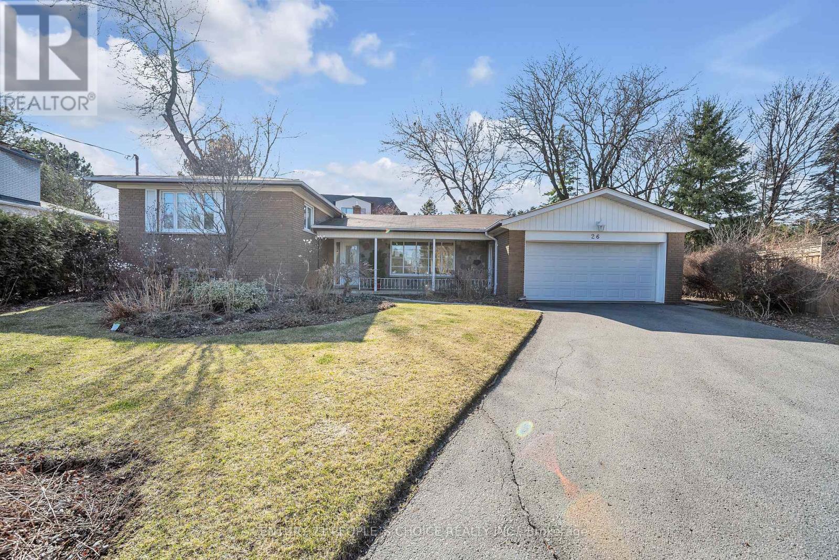17 Cardiff Road Toronto, Ontario M4P 2N6
$2,495,000
Welcome to 17 Cardiff Road a beautifully cared-for and thoughtfully upgraded home on a wide 30-foot detached lot in the highly sought-after Mount Pleasant East neighbourhood. Meticulously maintained by the current owners, this is a home you can move into with confidence and enjoy from day one. Step inside to a bright and welcoming interior, where every detail reflects pride of ownership. A premium Bauhaus front door sets the tone, while Bauhaus Liftslide doors at the rear connect the home to the garden. A striking glass block window spanning both floors floods the home with natural light and adds architectural interest. The modern kitchen features quartz countertops, custom cabinetry, built-in bench seating, and a compact desk nook ideal for light work-from-home needs. High-end appliances include a Wolf gas stove, Sub-Zerofridge, and Miele dishwasher. Upstairs, youll find three bedrooms and two renovated bathrooms (2024), both with heated floors. A solar-powered skylight brightens the primary ensuite, while the second bathroom features its own skylight. An additional solar-powered skylight over the upstairs hallway fills the second floor with light. The primary bedroom includes walk-in closet with California custom-designed closet organizers. Additional bedrooms offer generous closet space.The lower level offers a cozy family room with Valor gas fireplace and walk-out to the garden, a flexible bonus room ideal as an office or guest space, a three-piece bath, and direct access to the garage. Enjoy a fully fenced backyard with perennial gardens and an Eastern Red Bud tree, and a professionally landscaped front yard featuring Magnolia, Japanese Red Maple, and Sugar Maple trees. A one-car garage with direct access to the home and private driveway parking for two cars add everyday convenience.Walk to local parks, cafés, Whole Foods, shopping, and transit. Future LRT nearby. In catchment for top-rated Northlea Elementary and Northern Secondary schools. (id:61483)
Open House
This property has open houses!
1:00 pm
Ends at:4:00 pm
1:00 pm
Ends at:4:00 pm
Property Details
| MLS® Number | C12083180 |
| Property Type | Single Family |
| Neigbourhood | Don Valley West |
| Community Name | Mount Pleasant East |
| Amenities Near By | Park, Place Of Worship, Public Transit, Schools |
| Parking Space Total | 3 |
| Structure | Deck, Shed |
Building
| Bathroom Total | 4 |
| Bedrooms Above Ground | 3 |
| Bedrooms Below Ground | 1 |
| Bedrooms Total | 4 |
| Appliances | Garage Door Opener Remote(s), Water Heater, Dishwasher, Dryer, Microwave, Oven, Range, Alarm System, Stove, Washer, Refrigerator |
| Basement Development | Finished |
| Basement Features | Walk Out |
| Basement Type | N/a (finished) |
| Construction Style Attachment | Detached |
| Cooling Type | Central Air Conditioning |
| Exterior Finish | Brick |
| Fire Protection | Security System, Smoke Detectors |
| Fireplace Present | Yes |
| Flooring Type | Hardwood |
| Half Bath Total | 1 |
| Heating Fuel | Natural Gas |
| Heating Type | Forced Air |
| Stories Total | 2 |
| Size Interior | 1,500 - 2,000 Ft2 |
| Type | House |
| Utility Water | Municipal Water |
Parking
| Garage | |
| Tandem |
Land
| Acreage | No |
| Fence Type | Fenced Yard |
| Land Amenities | Park, Place Of Worship, Public Transit, Schools |
| Landscape Features | Landscaped, Lawn Sprinkler |
| Sewer | Sanitary Sewer |
| Size Depth | 104 Ft |
| Size Frontage | 30 Ft |
| Size Irregular | 30 X 104 Ft |
| Size Total Text | 30 X 104 Ft |
Rooms
| Level | Type | Length | Width | Dimensions |
|---|---|---|---|---|
| Second Level | Primary Bedroom | 5.25 m | 4.08 m | 5.25 m x 4.08 m |
| Second Level | Bedroom 2 | 4.05 m | 4.24 m | 4.05 m x 4.24 m |
| Second Level | Bedroom 3 | 3.26 m | 3.53 m | 3.26 m x 3.53 m |
| Second Level | Laundry Room | 1.44 m | 1.98 m | 1.44 m x 1.98 m |
| Basement | Cold Room | 2.44 m | 1.77 m | 2.44 m x 1.77 m |
| Basement | Recreational, Games Room | 6.59 m | 3.98 m | 6.59 m x 3.98 m |
| Basement | Bedroom 4 | 2.95 m | 2.78 m | 2.95 m x 2.78 m |
| Ground Level | Dining Room | 5.65 m | 3.04 m | 5.65 m x 3.04 m |
| Ground Level | Living Room | 6.59 m | 4.09 m | 6.59 m x 4.09 m |
| Ground Level | Kitchen | 4.13 m | 2.32 m | 4.13 m x 2.32 m |
| Ground Level | Eating Area | 4.08 m | 2.47 m | 4.08 m x 2.47 m |
Contact Us
Contact us for more information



