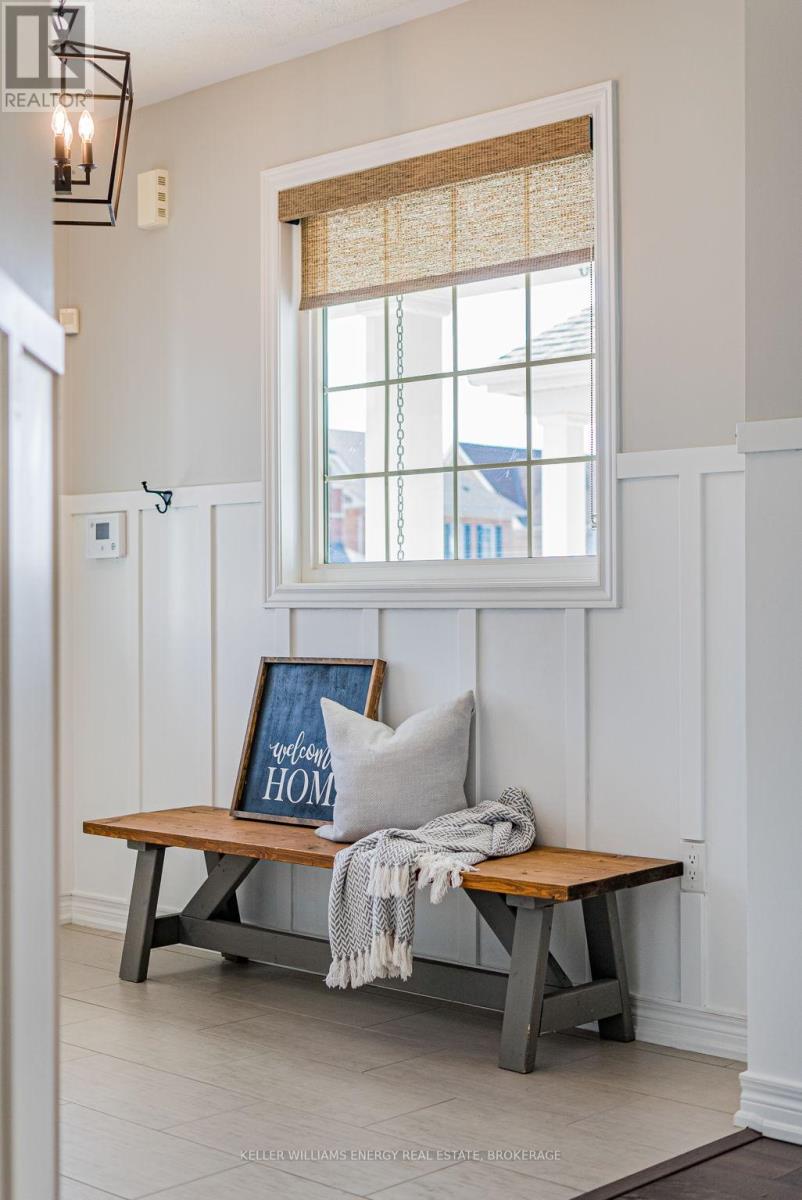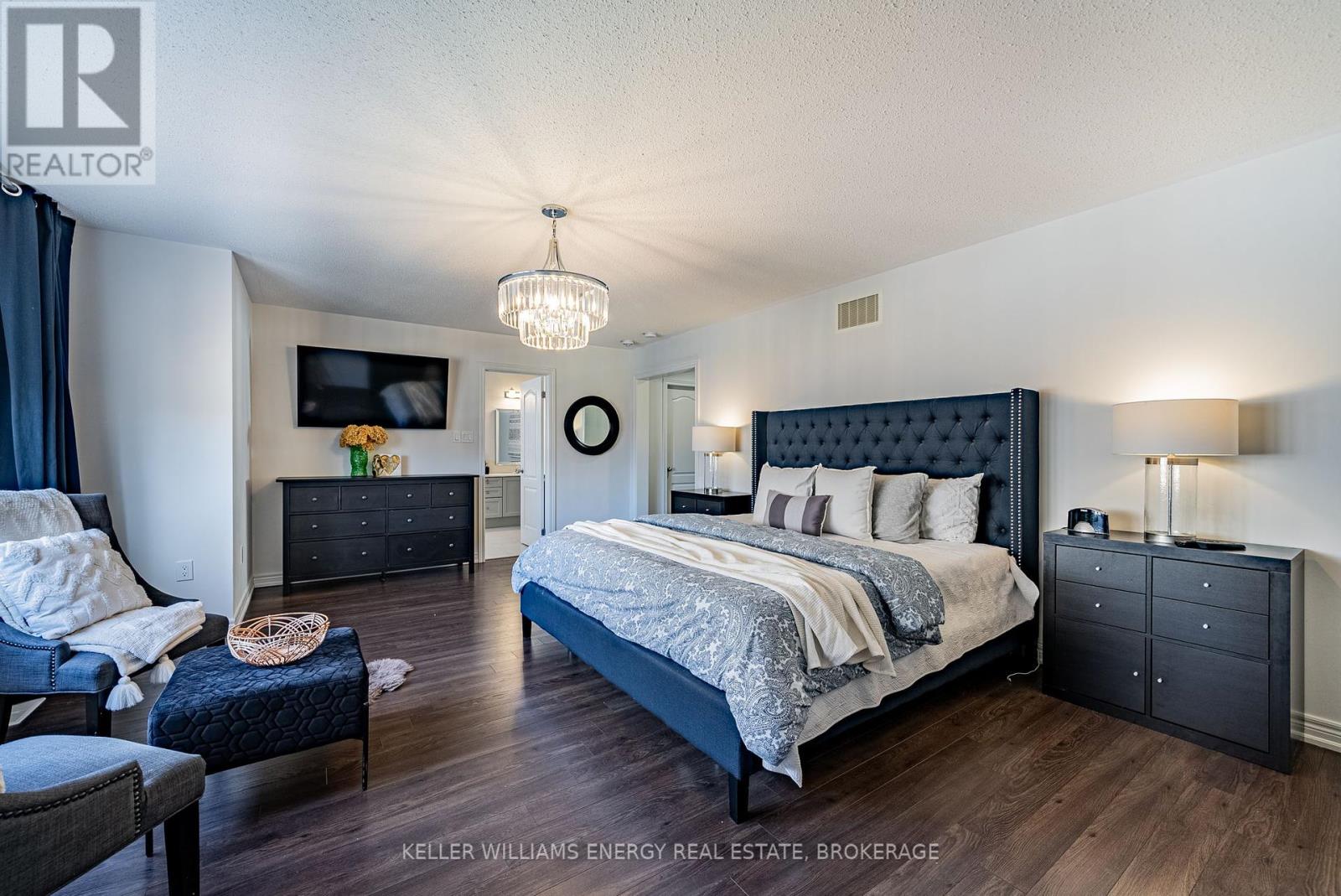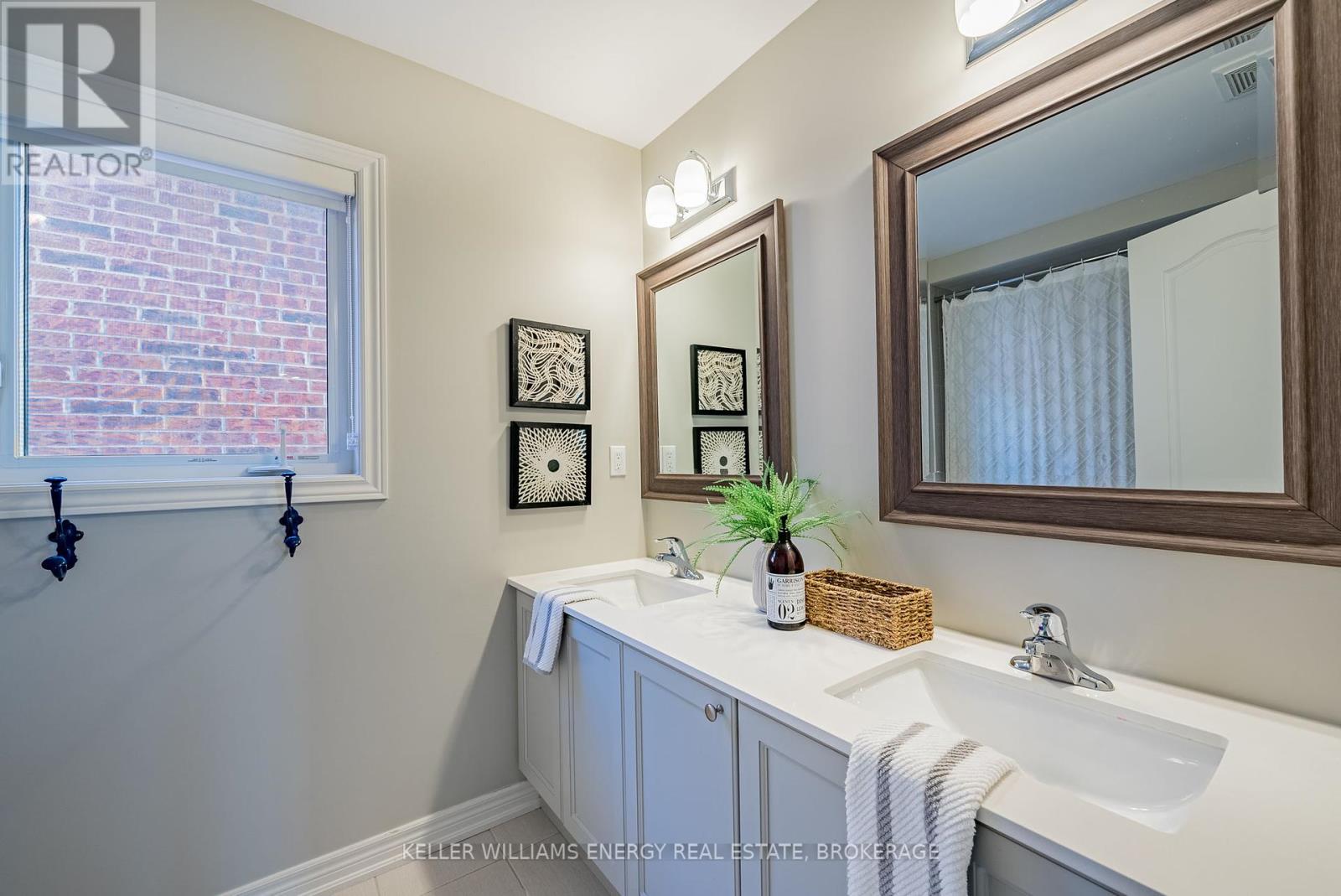1692 Frederick Mason Drive Oshawa, Ontario L1K 0X5
$1,175,000
OFFERS ANYTIME! Charming 4-Bedroom Home in Taunton Community! Welcome to your dream home in the desirable Taunton community! This stunning 4-bedroom, 3-bath residence boasts a blend of modern elegance and cozy comfort, perfect for families and entertaining. As you step inside, you'll be greeted by stunning engineered laminate floors that flow seamlessly through all living areas, providing both durability and style. The spacious living and dining rooms are designed for entertaining, offering plenty of room for gatherings with family and friends.The heart of the home is the bright eat-in kitchen, featuring beautiful stone countertops, a stylish backsplash, and top-of-the-line stainless steel appliances. Enjoy casual meals and morning coffee while soaking in views of the fully fenced backyard. Step outside to the patio, an ideal space for outdoor entertaining or simply relaxing in your own oasis. Retreat to the inviting family room, complete with a cozy fireplace, perfect for movie nights in with the kids or unwinding after a long day. Upstairs, you'll find four luxurious bedrooms, each offering generous space, closet space and natural light. The primary suite is a true sanctuary, featuring a spacious walk-in closet and a stunning 5-piece ensuite bathroom, providing a perfect escape. This home combines comfort, style, and functionality, making it an ideal choice for your family. Don't miss your chance to make it yours, schedule a viewing today! **** EXTRAS **** Permanent Christmas Lights: Front of the home, Top and Bottom of Roof & around the front Porch - can be controlled by an App, as well as able to program music and light combinations. (id:54990)
Open House
This property has open houses!
11:00 am
Ends at:1:00 pm
Property Details
| MLS® Number | E9770395 |
| Property Type | Single Family |
| Neigbourhood | Taunton |
| Community Name | Taunton |
| Parking Space Total | 6 |
Building
| Bathroom Total | 3 |
| Bedrooms Above Ground | 4 |
| Bedrooms Total | 4 |
| Amenities | Fireplace(s) |
| Appliances | Window Coverings |
| Basement Development | Unfinished |
| Basement Type | N/a (unfinished) |
| Construction Style Attachment | Detached |
| Cooling Type | Central Air Conditioning |
| Exterior Finish | Vinyl Siding |
| Fireplace Present | Yes |
| Fireplace Total | 1 |
| Flooring Type | Laminate |
| Foundation Type | Concrete |
| Half Bath Total | 1 |
| Heating Fuel | Natural Gas |
| Heating Type | Forced Air |
| Stories Total | 2 |
| Type | House |
| Utility Water | Municipal Water |
Parking
| Attached Garage |
Land
| Acreage | No |
| Sewer | Sanitary Sewer |
| Size Depth | 114 Ft ,11 In |
| Size Frontage | 40 Ft |
| Size Irregular | 40.06 X 114.93 Ft |
| Size Total Text | 40.06 X 114.93 Ft |
Rooms
| Level | Type | Length | Width | Dimensions |
|---|---|---|---|---|
| Second Level | Primary Bedroom | 6.21 m | 4.61 m | 6.21 m x 4.61 m |
| Second Level | Bedroom 3 | 4.56 m | 3.28 m | 4.56 m x 3.28 m |
| Second Level | Bedroom 4 | 4.47 m | 3.39 m | 4.47 m x 3.39 m |
| Second Level | Bedroom 2 | 3.7 m | 3.79 m | 3.7 m x 3.79 m |
| Second Level | Media | 3.66 m | 3.46 m | 3.66 m x 3.46 m |
| Main Level | Living Room | 3.68 m | 4.6 m | 3.68 m x 4.6 m |
| Main Level | Dining Room | 3.68 m | 3.05 m | 3.68 m x 3.05 m |
| Main Level | Kitchen | 4.23 m | 4.17 m | 4.23 m x 4.17 m |
| Main Level | Eating Area | 4.23 m | 2.83 m | 4.23 m x 2.83 m |
| Main Level | Family Room | 4.5 m | 4.72 m | 4.5 m x 4.72 m |
https://www.realtor.ca/real-estate/27600598/1692-frederick-mason-drive-oshawa-taunton-taunton


707 Harmony Rd North
Oshawa, Ontario L1H 7K5
(905) 723-5944
(905) 743-5633
Contact Us
Contact us for more information




























































