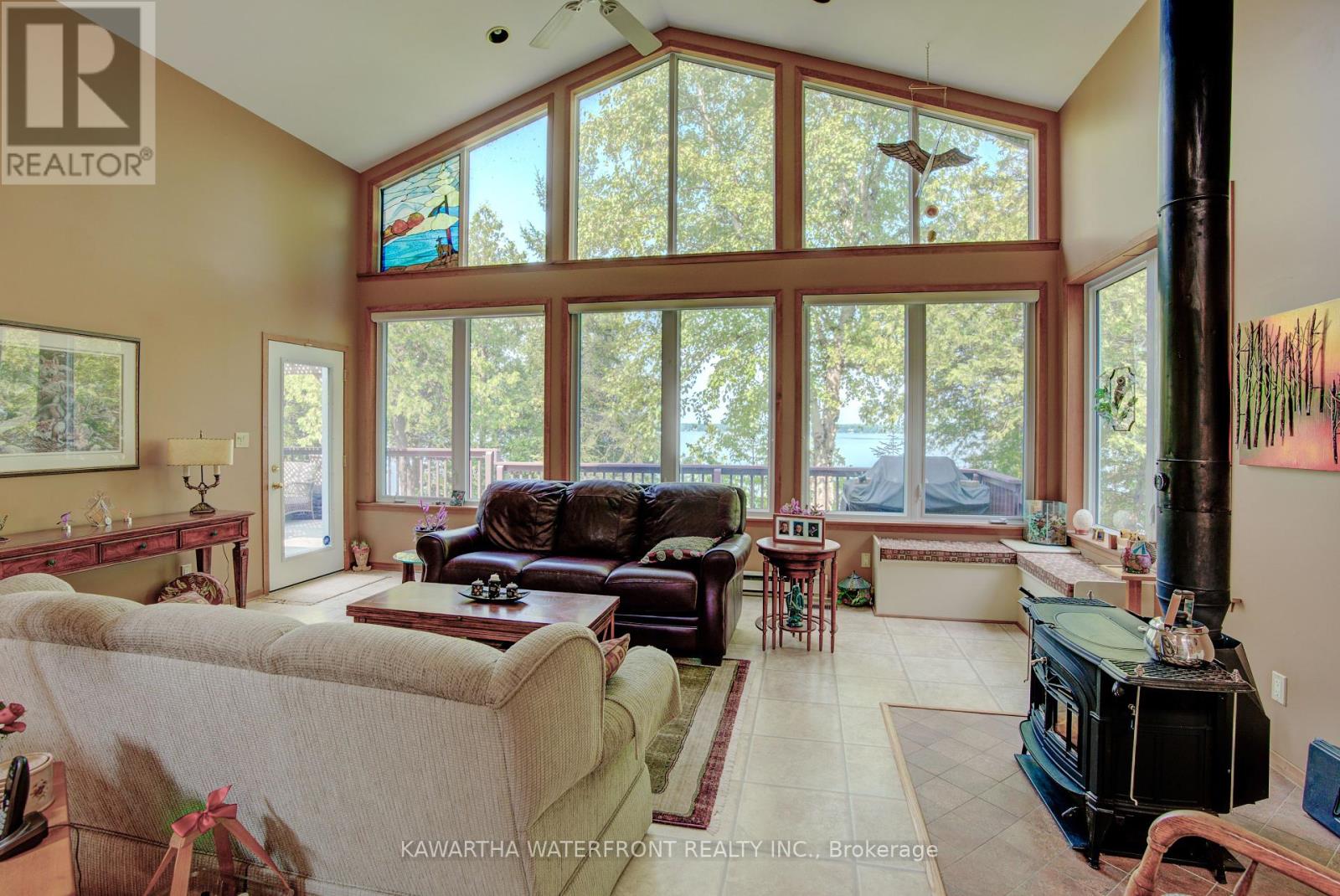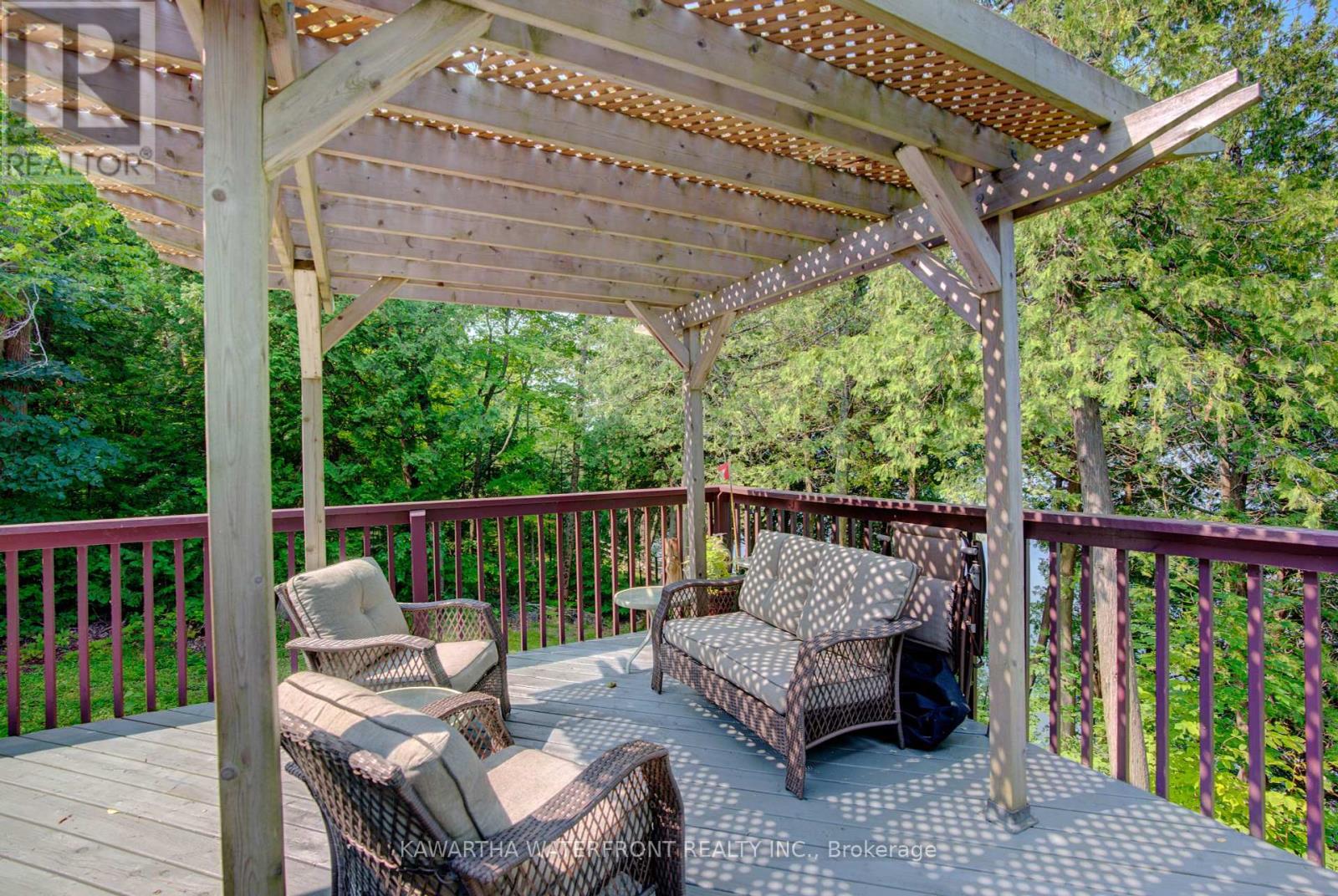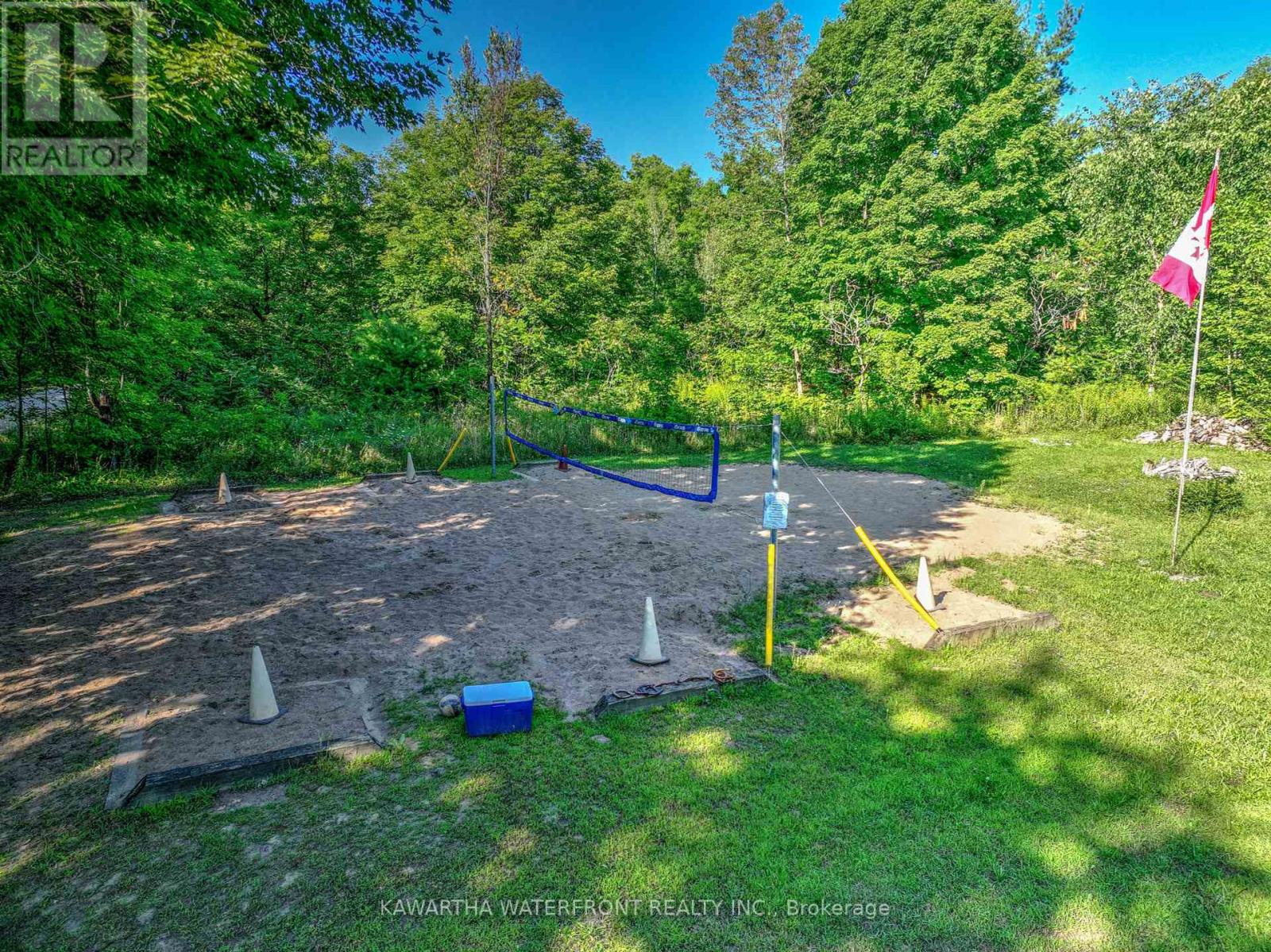167 Sunset Beach Road Kawartha Lakes, Ontario K0M 2B0
$1,159,000
This is a very spacious year-round home or cottage located on desirable Sunset Beach Road on Head Lake. The home is highlighted by high-ceilings throughout the main floor, including the very impressive main living area that features floor-to-ceiling windows, a wood stove, and a walkout to an expansive wrap-around deck that provides spectacular and very private western vistas across the lake. The kitchen and dining areas are open to the living room, providing many gathering areas. There are three large bedrooms, two bathrooms and a laundry room on the main floor, including a Primary with a 3 pc ensuite and a walk-in closet. The basement is partially finished, with a large bedroom and office, and a spacious storage area with a double-door walk-out that provides convenient access from outside. The over-sized double detached garage has a workshop and plenty of space for vehicles and boats. The 0.56 acre lot is well treed, very private, low maintenance and level to just before the 100 ft of west-facing shoreline where sturdy stairs descend to just before the excellent quality waterfront that is deep, hard bottomed and perfect for swimming. The property comes with membership in the Sunset Beach Cottagers Association which owns the 137 acre forested parcel across the road that features walking trails as well as a community activity area with a volleyball court, horseshoe pits and a play area. Head Lake is known for its clean water, great fishing and access to the 83,000 acre Queen Elizabeth II Wildlands Provincial Park that begins at the north end of the lake. (id:54990)
Property Details
| MLS® Number | X9244296 |
| Property Type | Single Family |
| Community Name | Kirkfield |
| Features | Sloping, Level |
| Parking Space Total | 7 |
| Structure | Deck, Shed |
| View Type | Lake View, Direct Water View |
| Water Front Name | Head |
Building
| Bathroom Total | 2 |
| Bedrooms Above Ground | 4 |
| Bedrooms Total | 4 |
| Appliances | Central Vacuum, Dishwasher, Dryer, Furniture, Refrigerator, Stove, Washer, Window Coverings |
| Architectural Style | Raised Bungalow |
| Basement Development | Partially Finished |
| Basement Type | Full (partially Finished) |
| Construction Style Attachment | Detached |
| Cooling Type | Central Air Conditioning |
| Exterior Finish | Wood |
| Fireplace Present | Yes |
| Fireplace Total | 1 |
| Fireplace Type | Woodstove |
| Foundation Type | Block |
| Heating Fuel | Oil |
| Heating Type | Forced Air |
| Stories Total | 1 |
| Type | House |
Parking
| Detached Garage |
Land
| Access Type | Year-round Access |
| Acreage | No |
| Sewer | Septic System |
| Size Depth | 237 Ft |
| Size Frontage | 101 Ft |
| Size Irregular | 101 X 237 Ft |
| Size Total Text | 101 X 237 Ft|1/2 - 1.99 Acres |
| Zoning Description | Lsr |
Rooms
| Level | Type | Length | Width | Dimensions |
|---|---|---|---|---|
| Basement | Bedroom 4 | 5.41 m | 5.16 m | 5.41 m x 5.16 m |
| Basement | Office | 3.73 m | 3.66 m | 3.73 m x 3.66 m |
| Main Level | Living Room | 6.05 m | 4.04 m | 6.05 m x 4.04 m |
| Main Level | Kitchen | 3.4 m | 2.95 m | 3.4 m x 2.95 m |
| Main Level | Dining Room | 3.63 m | 5.08 m | 3.63 m x 5.08 m |
| Main Level | Family Room | 6.07 m | 4.95 m | 6.07 m x 4.95 m |
| Main Level | Bedroom | 3.33 m | 5.26 m | 3.33 m x 5.26 m |
| Main Level | Bathroom | 2.24 m | 2.26 m | 2.24 m x 2.26 m |
| Main Level | Bedroom 2 | 3.35 m | 4.17 m | 3.35 m x 4.17 m |
| Main Level | Bedroom 3 | 3.33 m | 3.94 m | 3.33 m x 3.94 m |
| Main Level | Bathroom | 2.26 m | 2.26 m | 2.26 m x 2.26 m |
| Main Level | Laundry Room | 2.36 m | 2.44 m | 2.36 m x 2.44 m |
Utilities
| DSL* | Available |
https://www.realtor.ca/real-estate/27264789/167-sunset-beach-road-kawartha-lakes-kirkfield
244 Balsam Lake Dr Unit A
Kirkfield, Ontario K0M 2B0
(705) 438-3000
(704) 438-1938
HTTP://www.kawarthawaterfront.com
Contact Us
Contact us for more information















































