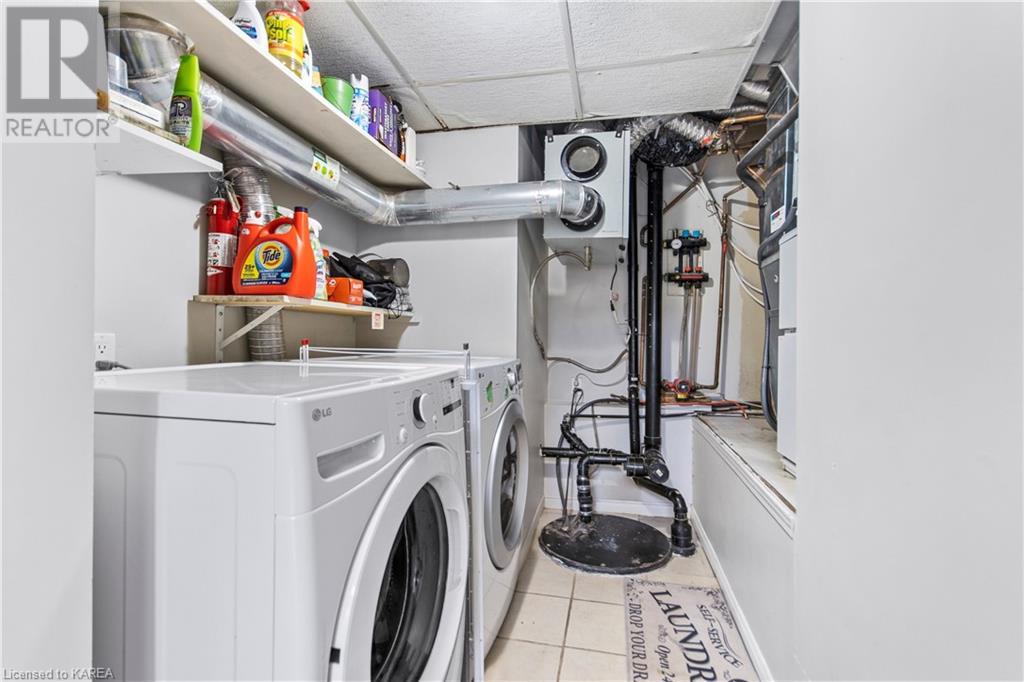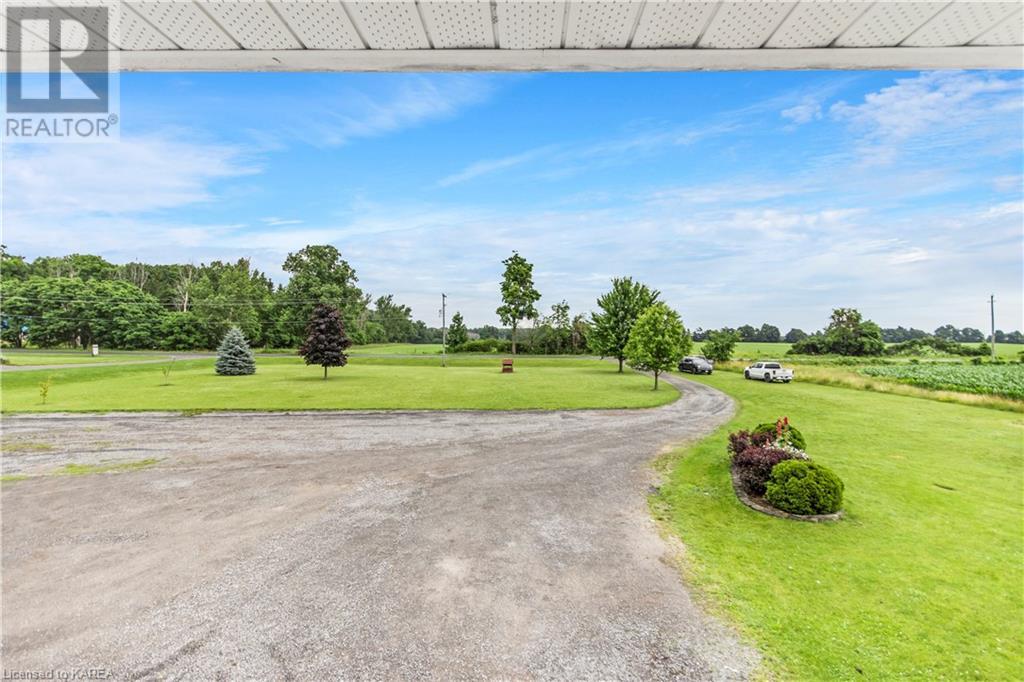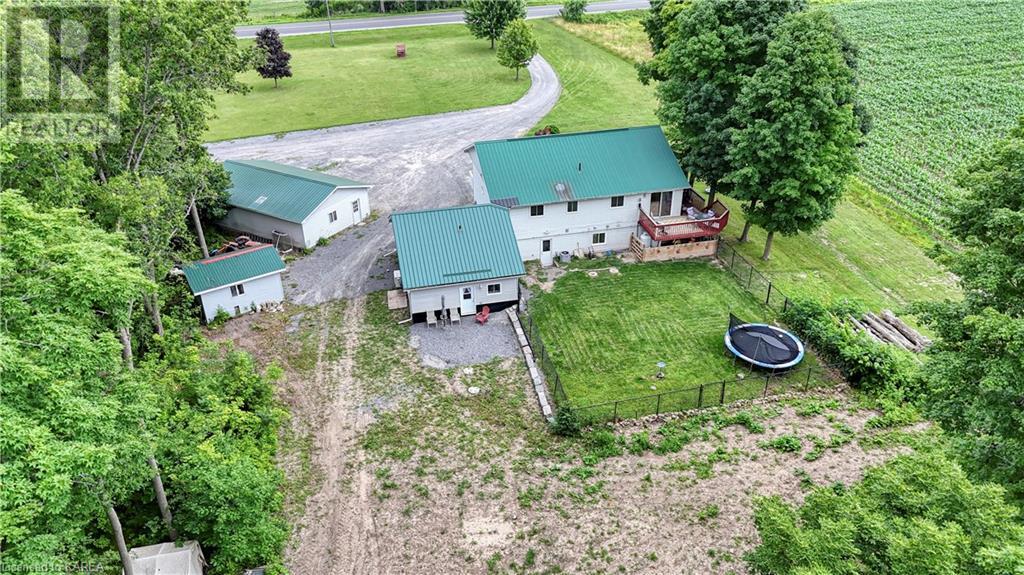1667 County 5 Road Prince Edward County, Ontario K0K 2T0
$1,400,000
Welcome to 1667 County Road 5, an exceptional property in Prince Edward County that offers a perfect blend of tranquility and convenience. This spacious home features 4 bedrooms and 2 bathrooms, providing ample space for your family. Nestled on 2.8 acres, this property boasts wooded areas and trails, ideal for dirt bikes or ATVs for the thrill seekers, or for a peaceful backyard adventure. The property creates a perfect outdoor paradise. Enjoy a quiet setting just minutes from downtown Picton, offering the best of both worlds—peaceful country living with easy access to all amenities. A fully finished in-law suite adds versatility to this property, complete with 1 bedroom, 1 bathroom, an office, and a heat pump for year-round comfort. For car enthusiasts or those needing extra storage, the detached 4-car garage is a dream come true. Don't miss this incredible opportunity to own a piece of Prince Edward County's serene landscape with all the conveniences of modern living. Welcome home to 1667 County Road 5! (id:54990)
Property Details
| MLS® Number | 40627139 |
| Property Type | Single Family |
| Amenities Near By | Beach, Schools |
| Community Features | Quiet Area, School Bus |
| Equipment Type | None |
| Features | Crushed Stone Driveway, Country Residential, In-law Suite |
| Parking Space Total | 10 |
| Rental Equipment Type | None |
Building
| Bathroom Total | 3 |
| Bedrooms Above Ground | 5 |
| Bedrooms Total | 5 |
| Appliances | Dishwasher, Refrigerator, Stove, Water Softener |
| Architectural Style | 2 Level |
| Basement Type | None |
| Construction Style Attachment | Detached |
| Cooling Type | Central Air Conditioning |
| Exterior Finish | Stone, Vinyl Siding |
| Fixture | Ceiling Fans |
| Foundation Type | Poured Concrete |
| Heating Fuel | Propane |
| Heating Type | In Floor Heating, Forced Air, Heat Pump |
| Stories Total | 2 |
| Size Interior | 2,593 Ft2 |
| Type | House |
| Utility Water | Dug Well |
Parking
| Detached Garage |
Land
| Acreage | Yes |
| Land Amenities | Beach, Schools |
| Landscape Features | Landscaped |
| Sewer | Septic System |
| Size Depth | 624 Ft |
| Size Frontage | 200 Ft |
| Size Total Text | 2 - 4.99 Acres |
| Zoning Description | R1 |
Rooms
| Level | Type | Length | Width | Dimensions |
|---|---|---|---|---|
| Second Level | Other | 5'9'' x 8'4'' | ||
| Second Level | Bedroom | 13'11'' x 15'4'' | ||
| Second Level | Living Room | 17'9'' x 19'3'' | ||
| Second Level | Kitchen | 10'11'' x 12'11'' | ||
| Second Level | Dining Room | 10'11'' x 8'2'' | ||
| Second Level | Bedroom | 9'8'' x 13'0'' | ||
| Second Level | 4pc Bathroom | 10'8'' x 6'0'' | ||
| Main Level | Office | 11'6'' x 8'5'' | ||
| Main Level | Living Room | 11'7'' x 14'11'' | ||
| Main Level | Kitchen | 10'0'' x 9'11'' | ||
| Main Level | Bedroom | 8'1'' x 12'4'' | ||
| Main Level | 3pc Bathroom | 7'10'' x 7'11'' | ||
| Main Level | Laundry Room | 12'11'' x 5'7'' | ||
| Main Level | Family Room | 13'3'' x 18'7'' | ||
| Main Level | Bedroom | 13'5'' x 15'1'' | ||
| Main Level | Bedroom | 12'5'' x 12'8'' | ||
| Main Level | 3pc Bathroom | 8'3'' x 8'2'' |
https://www.realtor.ca/real-estate/27232128/1667-county-5-road-prince-edward-county

Salesperson
(613) 583-0097
www.nadeaurealestategroup.com/
www.facebook.com/PatNadeauexp
www.instagram.com/patnadeau_exp/?hl=en

1-695 Innovation Dr
Kingston, Ontario K7K 7E6
1 (866) 530-7737
www.exprealty.ca/
Contact Us
Contact us for more information







































































