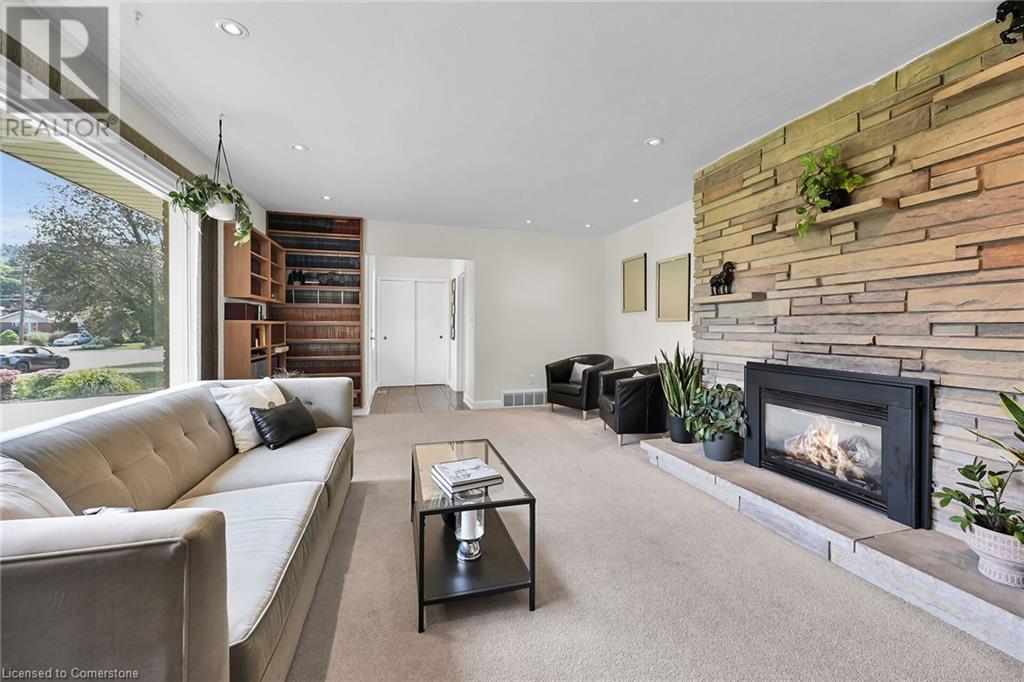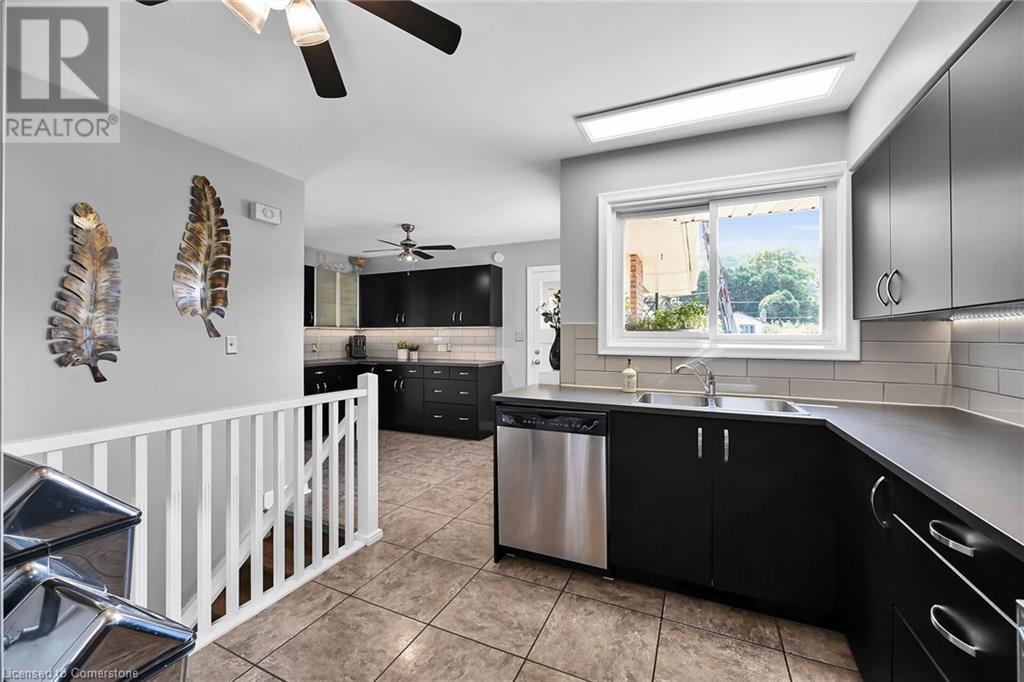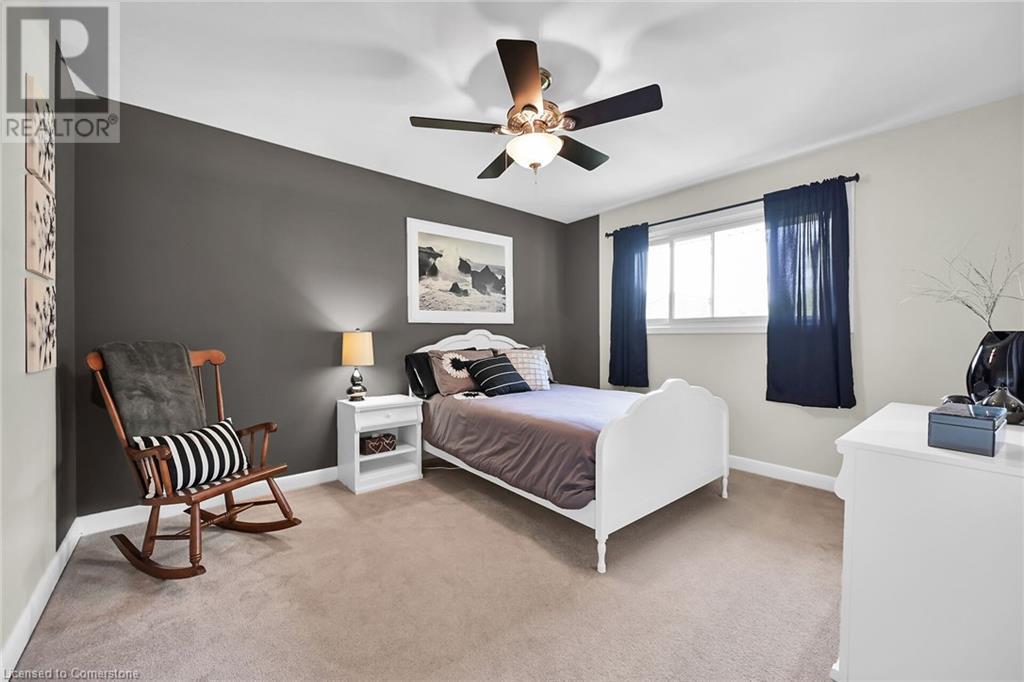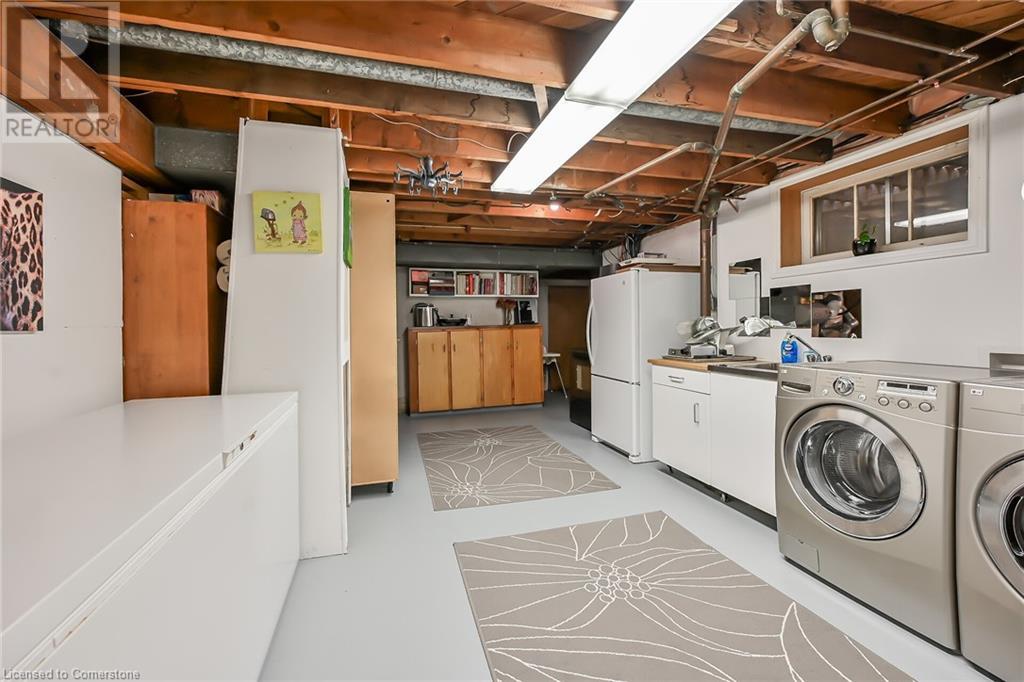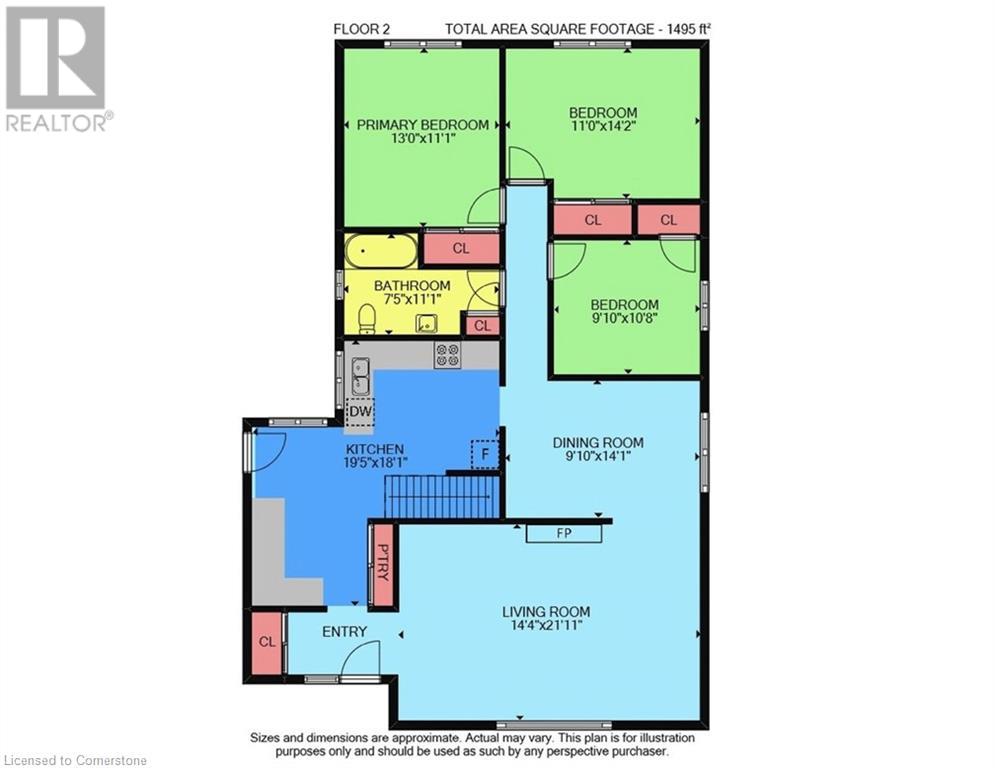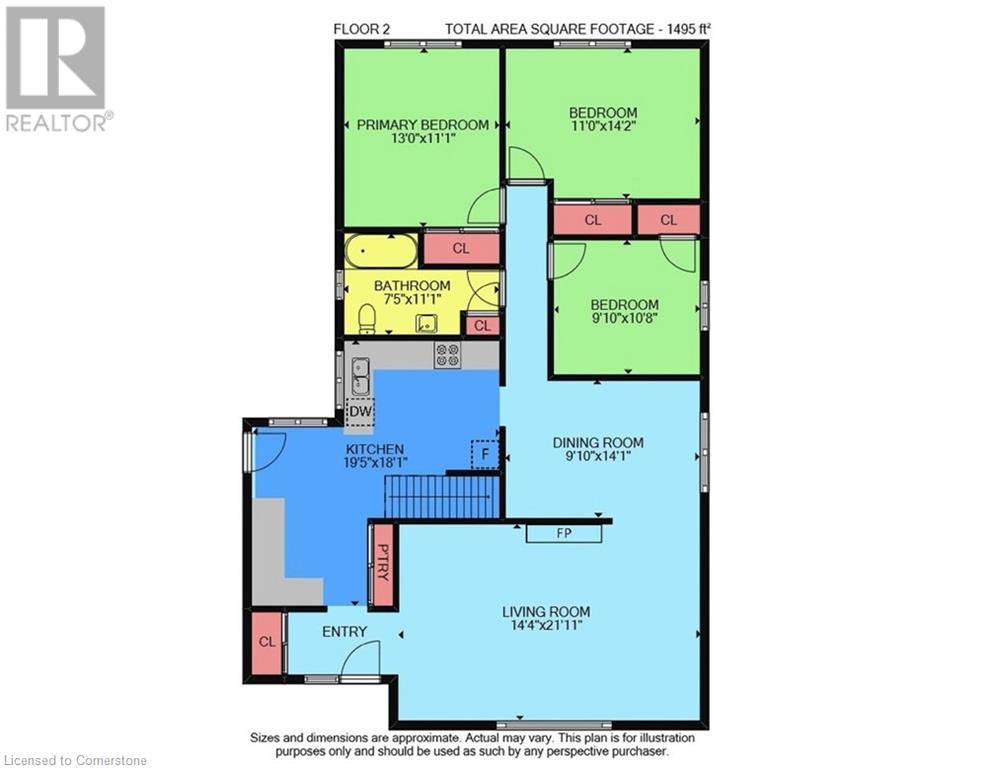166 Rifle Range Road Hamilton, Ontario L8S 3B6
$1,189,000
A Rare Find! Bright, immaculately maintained bungalow in West Hamilton. This family home offers 5 generous bedrooms and 3 bathrooms on an deep lot. With bright, open main-floor living space, a large updated kitchen, gas fireplace, wood burning fireplace, space for 8 cars in the driveway. ample storage space and private yard it offers the perfect oasis in the city. Perfect for families and investors alike, it is walking distance to McMaster, schools, shopping, playgrounds and more. Book your viewing today - this wont last long! (id:54990)
Property Details
| MLS® Number | XH4206792 |
| Property Type | Single Family |
| Neigbourhood | Ainslie Wood |
| Amenities Near By | Hospital, Park, Place Of Worship, Public Transit, Schools |
| Community Features | Quiet Area |
| Equipment Type | Water Heater |
| Features | Paved Driveway |
| Parking Space Total | 9 |
| Rental Equipment Type | Water Heater |
Building
| Bathroom Total | 4 |
| Bedrooms Above Ground | 3 |
| Bedrooms Below Ground | 2 |
| Bedrooms Total | 5 |
| Architectural Style | Bungalow |
| Basement Development | Finished |
| Basement Type | Full (finished) |
| Construction Style Attachment | Detached |
| Exterior Finish | Brick |
| Foundation Type | Block |
| Half Bath Total | 2 |
| Heating Fuel | Natural Gas |
| Heating Type | Forced Air |
| Stories Total | 1 |
| Size Interior | 1,495 Ft2 |
| Type | House |
| Utility Water | Municipal Water |
Parking
| Carport |
Land
| Acreage | No |
| Land Amenities | Hospital, Park, Place Of Worship, Public Transit, Schools |
| Sewer | Municipal Sewage System |
| Size Depth | 218 Ft |
| Size Frontage | 54 Ft |
| Size Total Text | Under 1/2 Acre |
| Soil Type | Clay |
| Zoning Description | Cs-1335 |
Rooms
| Level | Type | Length | Width | Dimensions |
|---|---|---|---|---|
| Basement | 2pc Bathroom | ' x ' | ||
| Basement | Bedroom | 10'4'' x 12' | ||
| Basement | Bedroom | 9'7'' x 11'9'' | ||
| Basement | Storage | 12'11'' x 10'10'' | ||
| Basement | Laundry Room | 20'4'' x 12'7'' | ||
| Basement | Recreation Room | 32'6'' x 14'0'' | ||
| Basement | 2pc Bathroom | ' x ' | ||
| Main Level | Bedroom | 12'0'' x 10'0'' | ||
| Main Level | Bedroom | 13'0'' x 11'0'' | ||
| Main Level | 4pc Bathroom | ' x ' | ||
| Main Level | Primary Bedroom | 14'0'' x 11'0'' | ||
| Main Level | Dining Room | 13'0'' x 10'0'' | ||
| Main Level | Eat In Kitchen | 22'0'' x 11'0'' | ||
| Main Level | Living Room | 22'0'' x 15'0'' |
https://www.realtor.ca/real-estate/27425226/166-rifle-range-road-hamilton

Salesperson
(905) 220-6007
(905) 637-1070

5111 New Street, Suite 103
Burlington, Ontario L7L 1V2
(905) 637-1700
(905) 637-1070
Contact Us
Contact us for more information


