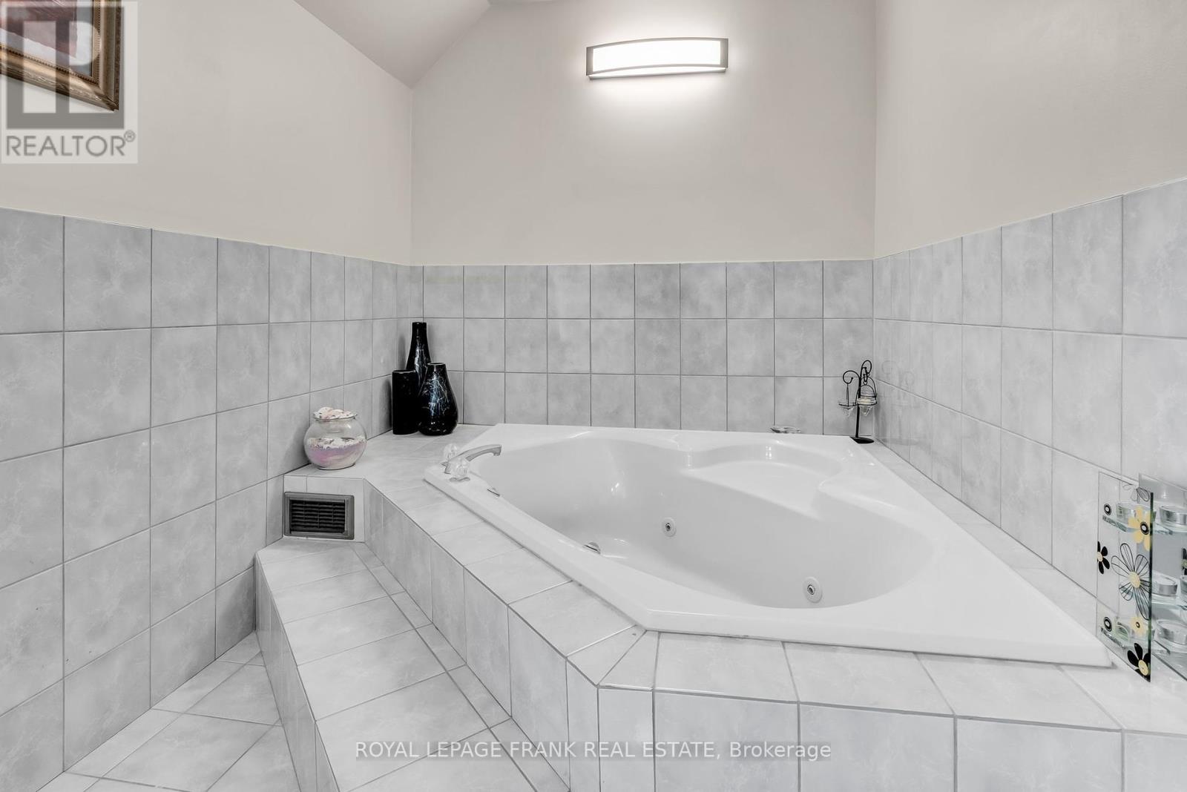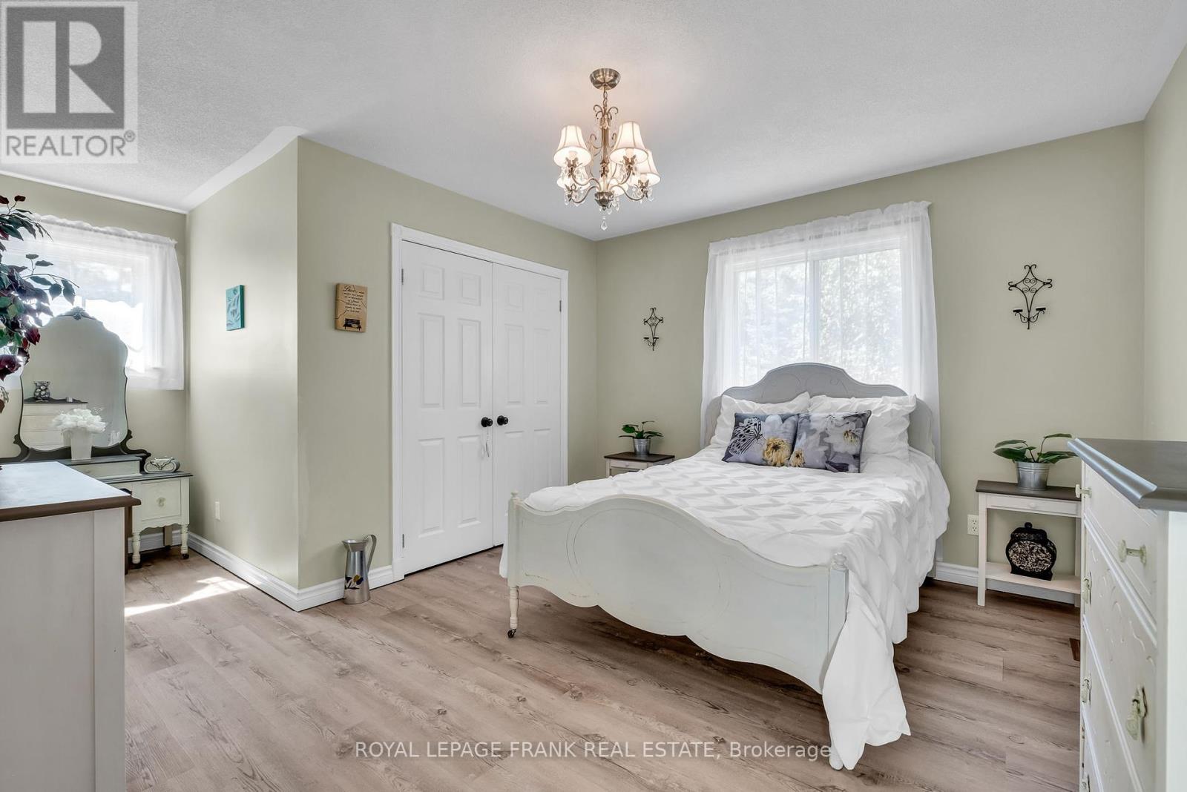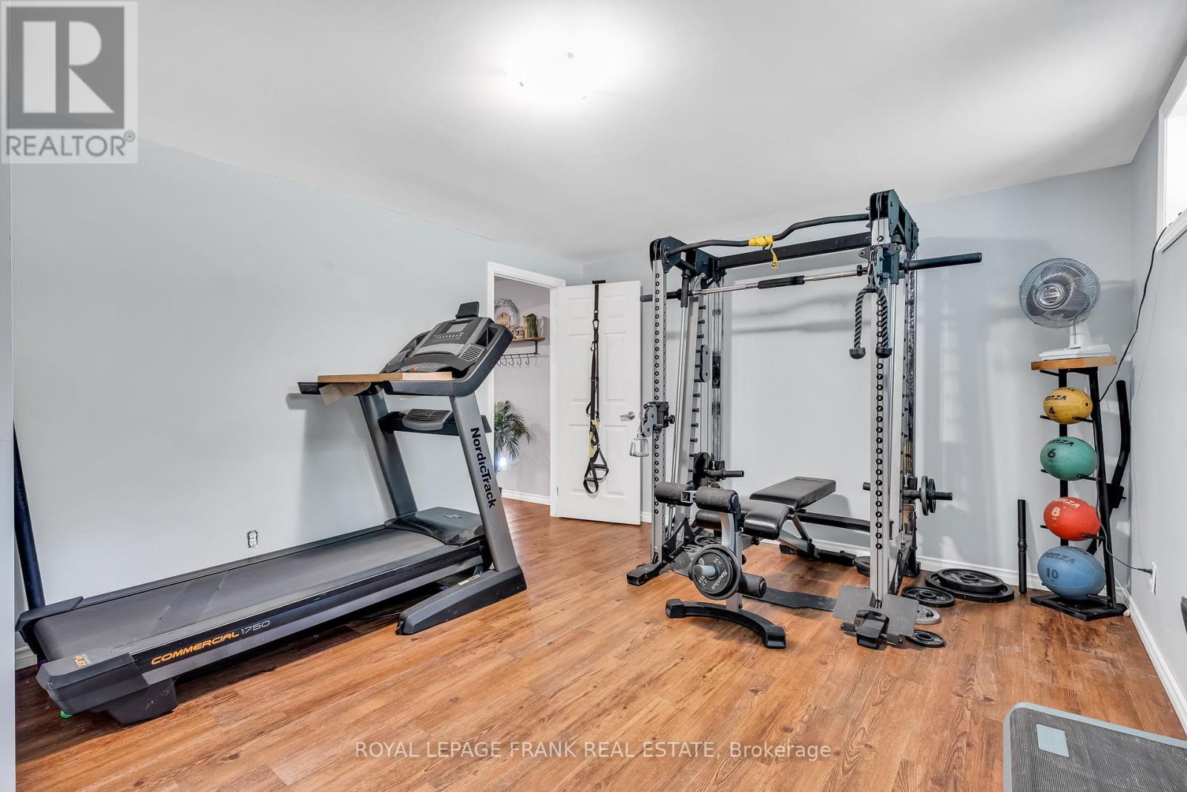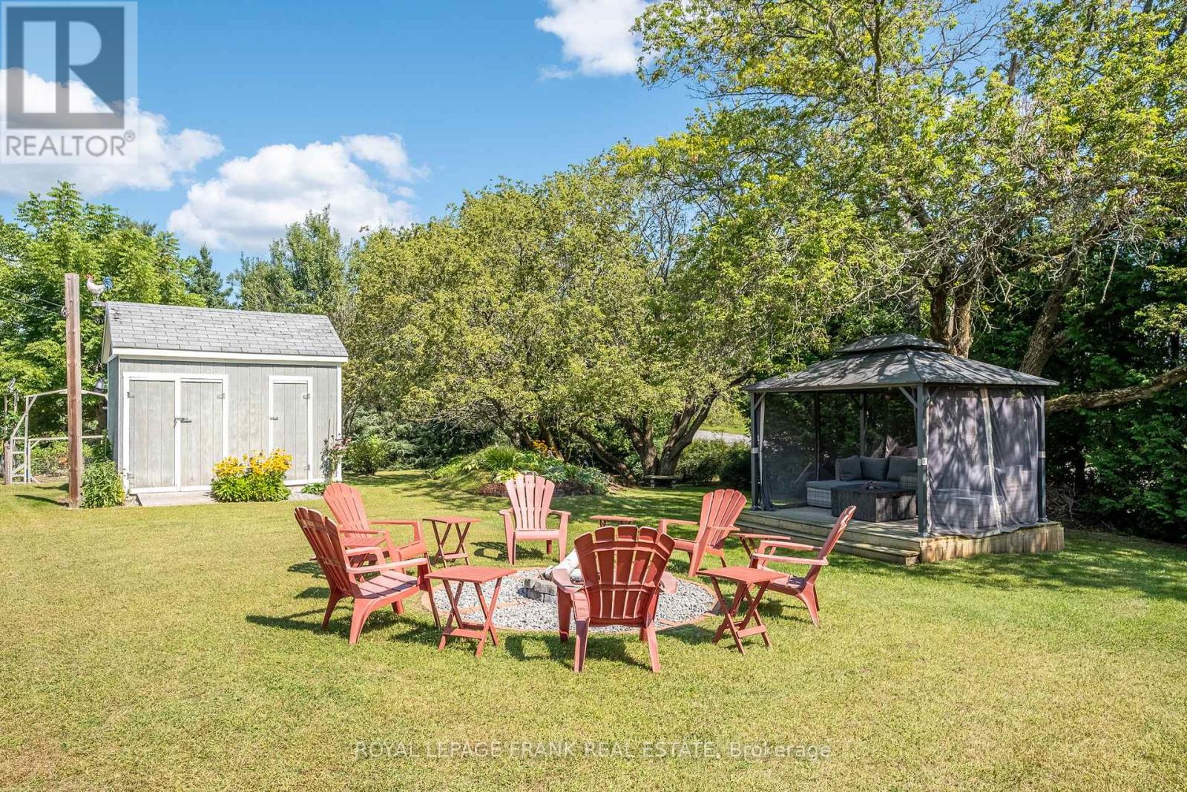166 Morganston Road Cramahe (Castleton), Ontario K0K 1M0
$1,089,000
Nestled in a serene, park-like setting, this stunning custom-built home offers ultimate privacy and natural beauty with rock gardens, horseshoe pit, a gazebo area, and firepits surrounded by a variety of trees. Boasting 3,500 square feet of beautifully finished living space, the home features spacious primary rooms, an expansive deck with a hot tub and covered gazebo, and an open floor plan perfect for entertaining. The updated kitchen, complete with quartz countertops and a walk-in pantry, seamlessly flows into a living room adorned with a fieldstone gas fireplace. The living and dining rooms are highlighted by French doors and large windows, flooding the space with natural light. Upstairs, the second level presents an oversized primary bedroom with a walk-in closet and an ensuite with a Jacuzzi soaker tub, along with two additional bedrooms and a 4-piece bath. The home also includes a large finished basement, providing ample space for relaxation and recreation. **** EXTRAS **** Work table in garage and benches in furnace room, Bell smart home system & satellite (id:54990)
Property Details
| MLS® Number | X9295162 |
| Property Type | Single Family |
| Community Name | Castleton |
| Community Features | School Bus |
| Features | Level Lot, Wooded Area, Carpet Free |
| Parking Space Total | 6 |
| Structure | Shed |
Building
| Bathroom Total | 4 |
| Bedrooms Above Ground | 3 |
| Bedrooms Below Ground | 1 |
| Bedrooms Total | 4 |
| Amenities | Fireplace(s) |
| Appliances | Garage Door Opener Remote(s), Water Heater, Water Treatment, Blinds, Hot Tub, Oven, Refrigerator, Stove |
| Basement Development | Finished |
| Basement Type | N/a (finished) |
| Construction Style Attachment | Detached |
| Cooling Type | Central Air Conditioning |
| Exterior Finish | Brick, Vinyl Siding |
| Fire Protection | Security System |
| Fireplace Present | Yes |
| Fireplace Total | 1 |
| Flooring Type | Hardwood, Laminate |
| Foundation Type | Unknown |
| Half Bath Total | 2 |
| Heating Fuel | Natural Gas |
| Heating Type | Forced Air |
| Stories Total | 2 |
| Type | House |
Parking
| Attached Garage |
Land
| Acreage | No |
| Sewer | Septic System |
| Size Depth | 300 Ft |
| Size Frontage | 150 Ft |
| Size Irregular | 150 X 300 Ft |
| Size Total Text | 150 X 300 Ft|1/2 - 1.99 Acres |
| Zoning Description | Residential |
Rooms
| Level | Type | Length | Width | Dimensions |
|---|---|---|---|---|
| Second Level | Primary Bedroom | 5.1 m | 4.15 m | 5.1 m x 4.15 m |
| Second Level | Bedroom 2 | 5.12 m | 3.05 m | 5.12 m x 3.05 m |
| Second Level | Bedroom 3 | 3.93 m | 3.44 m | 3.93 m x 3.44 m |
| Basement | Workshop | 5.36 m | 3.9 m | 5.36 m x 3.9 m |
| Basement | Other | 5.27 m | 3.93 m | 5.27 m x 3.93 m |
| Basement | Recreational, Games Room | 7.29 m | 5.1 m | 7.29 m x 5.1 m |
| Basement | Bedroom 4 | 5.06 m | 3.66 m | 5.06 m x 3.66 m |
| Main Level | Kitchen | 4.66 m | 3.75 m | 4.66 m x 3.75 m |
| Main Level | Family Room | 5.2 m | 3.9 m | 5.2 m x 3.9 m |
| Main Level | Dining Room | 4.6 m | 3.63 m | 4.6 m x 3.63 m |
| Main Level | Living Room | 4.12 m | 3.5 m | 4.12 m x 3.5 m |
| Main Level | Laundry Room | 3.66 m | 3.02 m | 3.66 m x 3.02 m |
Utilities
| Cable | Installed |
https://www.realtor.ca/real-estate/27354333/166-morganston-road-cramahe-castleton-castleton


200 Dundas Street East
Whitby, Ontario L1N 2H8
(905) 666-1333
(905) 430-3842
www.royallepagefrank.com/
Contact Us
Contact us for more information





























































