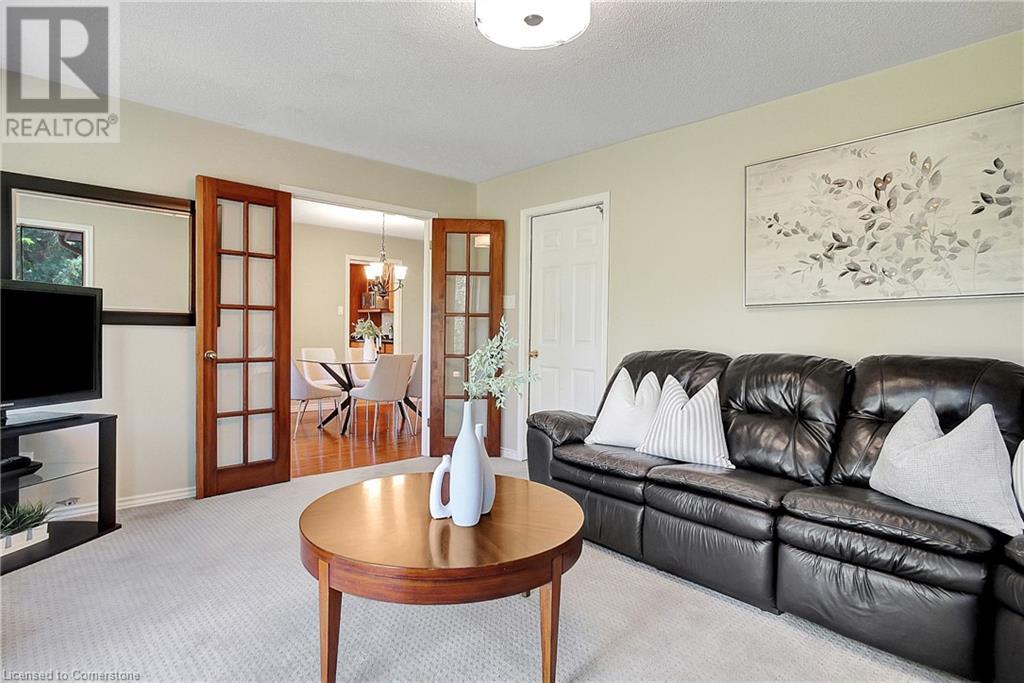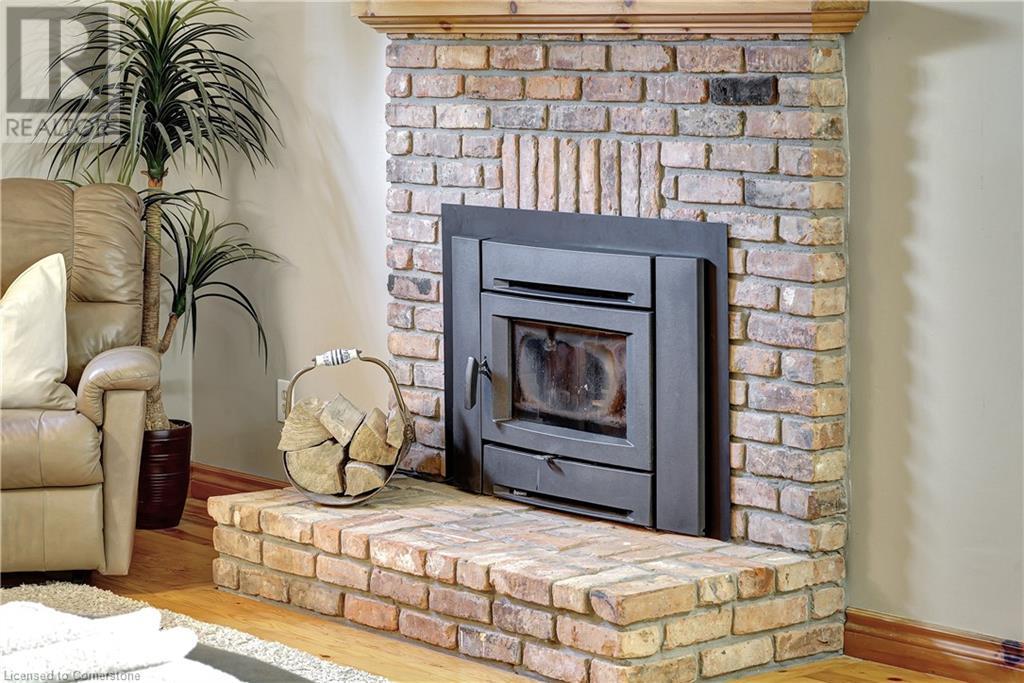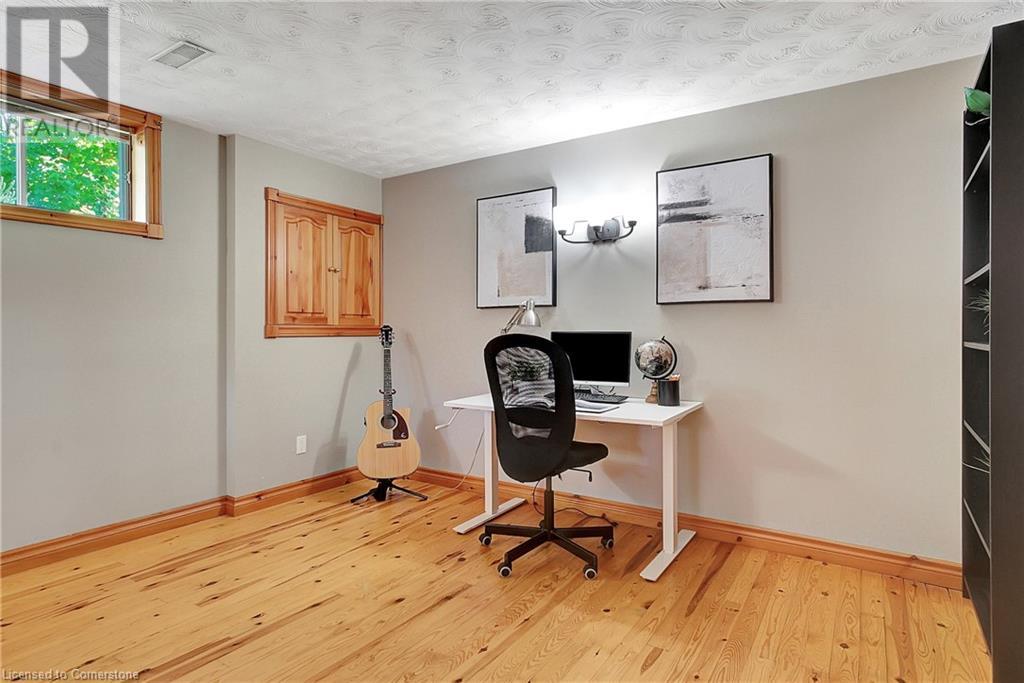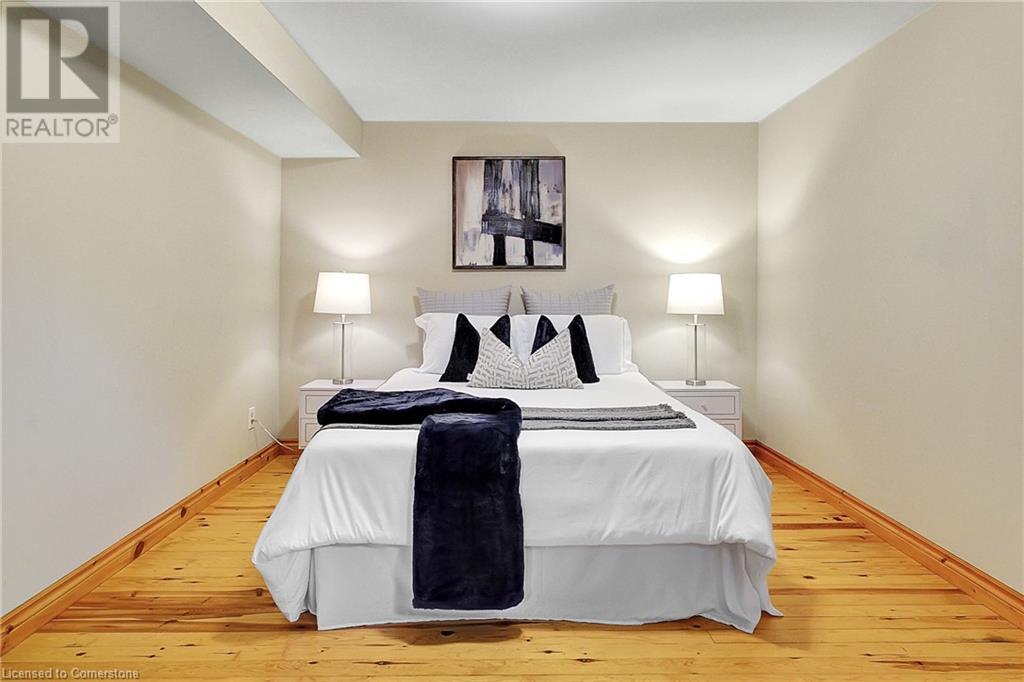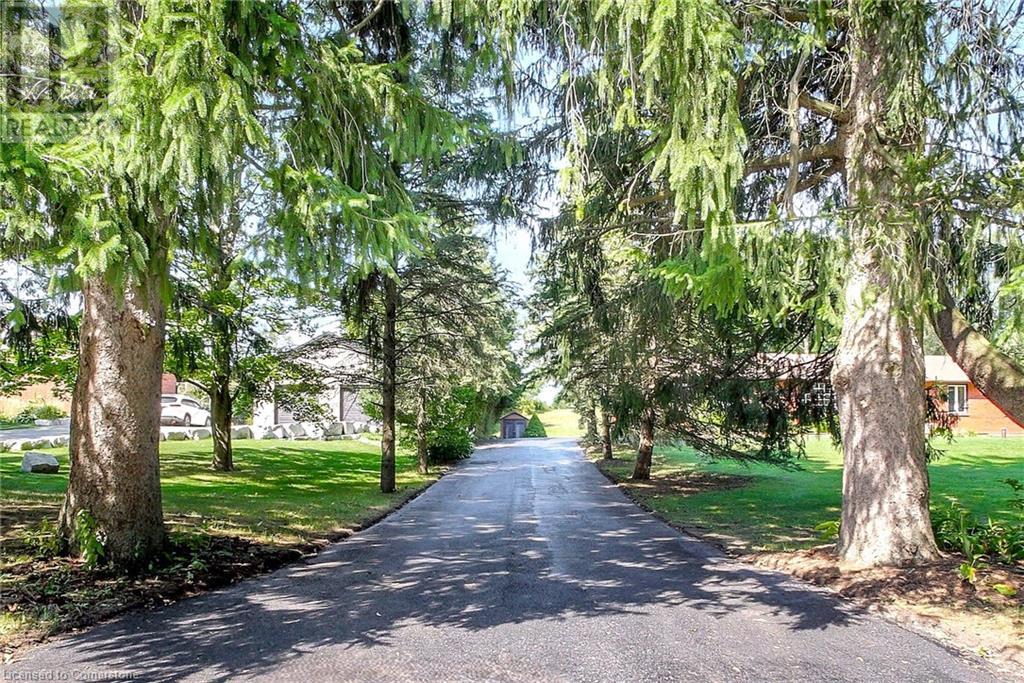1654 Clyde Road Cambridge, Ontario N1R 5S7
$1,189,900
Escape the city's hustle & find your dream home in this beautiful bungalow, perfect for families of any size. Situated on a large rural property, it’s just minutes from the city offering the best of both worlds—tranquil country living with easy urban access. The spacious 4-BR, 3-bath home, features a warm main floor with a large living room that fills with sun from the southern exposed windows in the front. The cozy family room in the back makes you feel more like you’re in a sunroom, with that indoor-outdoor vibe. The kitchen is also situated at the back between the dining room & kitchenette; a great space to enjoy a hot cup of coffee or for kids to do their homework. The 2-car garage also includes a mudroom where the kid’s coats & school bags can be stored. The finished lower level is a versatile space, designed to grow with your family’s needs. Whether you’re envisioning a fun hangout area for teens or private living quarters for aging parents; this space can adapt to your lifestyle. The kitchen rough-in would easily allow you to turn the lower level into its own separate living space, complete with a large rec room with wood burning fireplace, workout room, a spacious bedroom, bathroom & separate entrance. This idyllic property is surrounded by mature trees providing natural privacy & a serene backdrop. Imagine hosting family BBQs & enjoying evening campfires under the stars or add a pool to complement the existing hot tub creating the ultimate backyard oasis. Consider creating a mini homestead with back up power already in place, just add a veggie garden & chicken coup. The potential this large rural property has is endless & is the perfect playground for children to learn & grow, as well as a peaceful retreat for adults to escape & enjoy the simplicity & peace of nature. This home is more than just a place to live—it's a place where your family can grow & thrive, and where every season brings new adventures making memories to last a lifetime. (id:54990)
Property Details
| MLS® Number | 40634802 |
| Property Type | Single Family |
| Amenities Near By | Golf Nearby, Hospital, Park, Place Of Worship, Playground, Schools, Shopping |
| Community Features | Quiet Area, Community Centre, School Bus |
| Features | Southern Exposure, Country Residential |
| Parking Space Total | 12 |
| Structure | Porch |
Building
| Bathroom Total | 3 |
| Bedrooms Above Ground | 3 |
| Bedrooms Below Ground | 1 |
| Bedrooms Total | 4 |
| Appliances | Central Vacuum, Dishwasher, Dryer, Microwave, Refrigerator, Stove, Water Softener, Washer, Hood Fan, Window Coverings, Garage Door Opener |
| Architectural Style | Bungalow |
| Basement Development | Finished |
| Basement Type | Full (finished) |
| Constructed Date | 1989 |
| Construction Style Attachment | Detached |
| Cooling Type | Central Air Conditioning |
| Exterior Finish | Brick |
| Fireplace Present | Yes |
| Fireplace Total | 2 |
| Foundation Type | Poured Concrete |
| Heating Fuel | Propane |
| Heating Type | Forced Air |
| Stories Total | 1 |
| Size Interior | 3,277 Ft2 |
| Type | House |
| Utility Water | Drilled Well |
Parking
| Attached Garage |
Land
| Acreage | Yes |
| Land Amenities | Golf Nearby, Hospital, Park, Place Of Worship, Playground, Schools, Shopping |
| Landscape Features | Landscaped |
| Sewer | Septic System |
| Size Depth | 296 Ft |
| Size Frontage | 141 Ft |
| Size Irregular | 1.046 |
| Size Total | 1.046 Ac|1/2 - 1.99 Acres |
| Size Total Text | 1.046 Ac|1/2 - 1.99 Acres |
| Zoning Description | 2a-rr |
Rooms
| Level | Type | Length | Width | Dimensions |
|---|---|---|---|---|
| Basement | Laundry Room | 13'1'' x 25'5'' | ||
| Basement | Gym | 13'1'' x 17'10'' | ||
| Basement | 3pc Bathroom | 13'1'' x 7'6'' | ||
| Basement | Bedroom | 10'9'' x 16'11'' | ||
| Basement | Recreation Room | 13'4'' x 18'9'' | ||
| Basement | Great Room | 26'8'' x 12'8'' | ||
| Main Level | 4pc Bathroom | 8'3'' x 4'11'' | ||
| Main Level | Bedroom | 10'0'' x 10'9'' | ||
| Main Level | Bedroom | 13'5'' x 10'0'' | ||
| Main Level | Full Bathroom | 4'11'' x 8'6'' | ||
| Main Level | Primary Bedroom | 13'7'' x 13'4'' | ||
| Main Level | Mud Room | 8'0'' x 5'9'' | ||
| Main Level | Living Room | 16'9'' x 19'3'' | ||
| Main Level | Kitchen | 13'7'' x 16'0'' | ||
| Main Level | Foyer | 7'11'' x 7'11'' | ||
| Main Level | Family Room | 12'1'' x 16'5'' | ||
| Main Level | Dining Room | 12'0'' x 10'0'' |
https://www.realtor.ca/real-estate/27356934/1654-clyde-road-cambridge
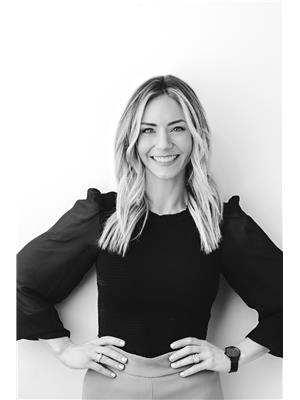
Broker
(519) 621-2000
(519) 740-6403

4-471 Hespeler Rd.
Cambridge, Ontario N1R 6J2
(519) 621-2000
(519) 740-6403
Contact Us
Contact us for more information













