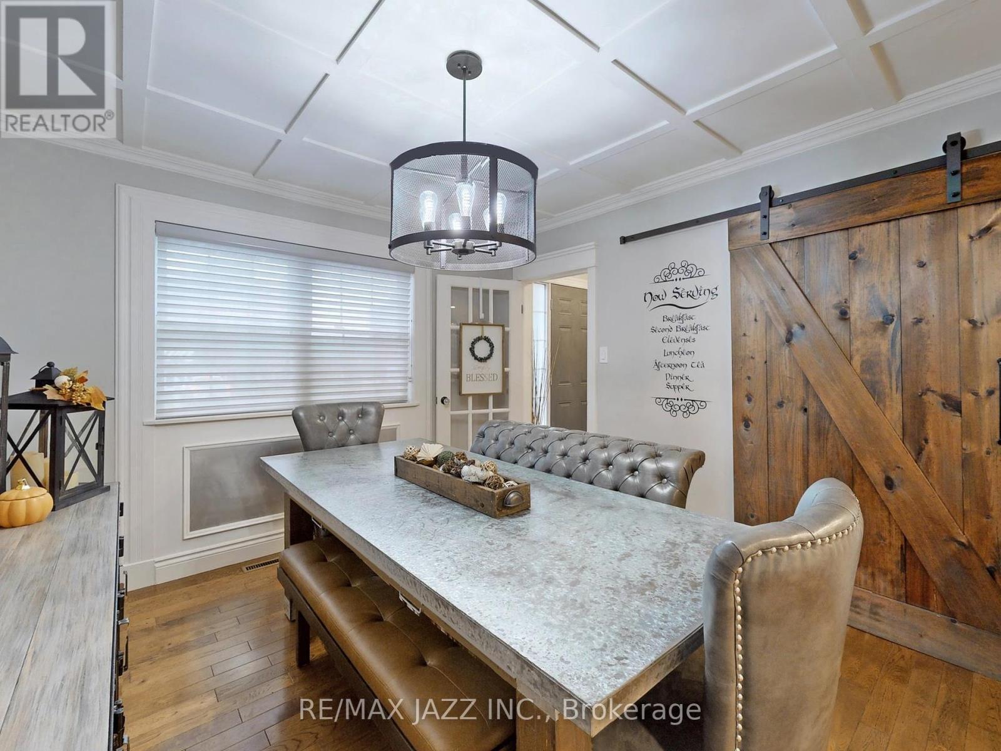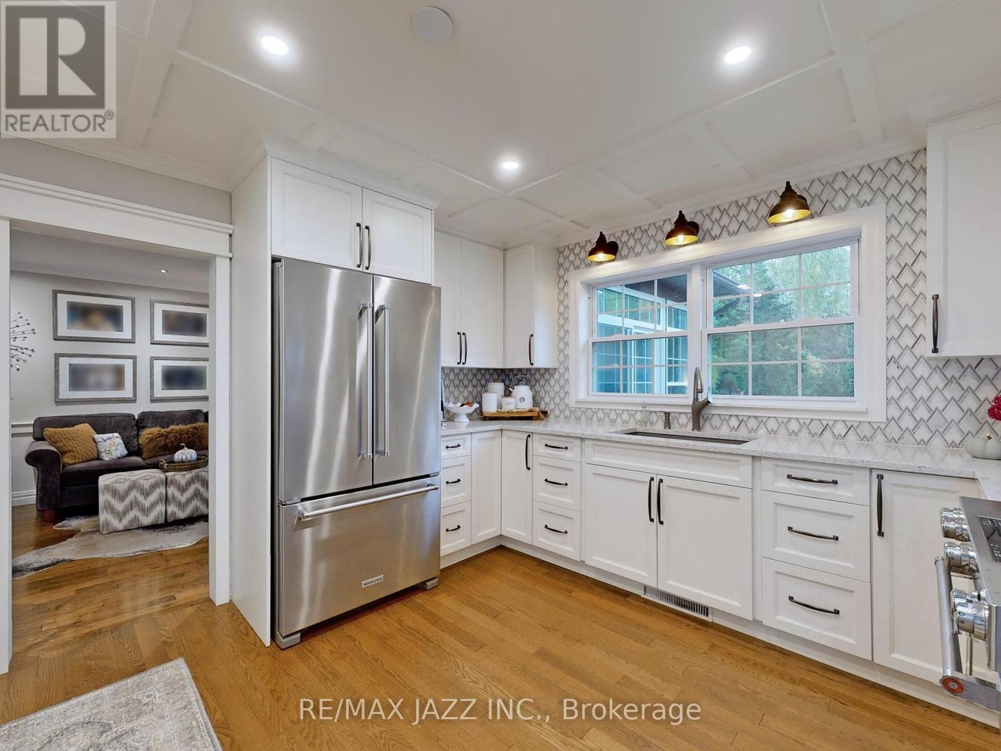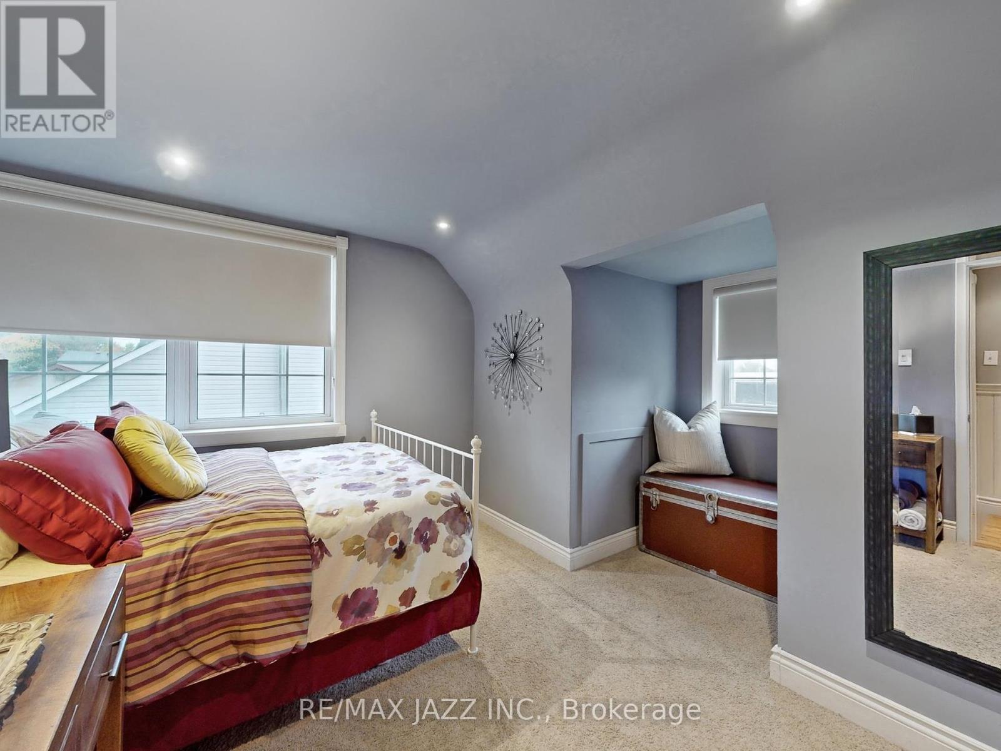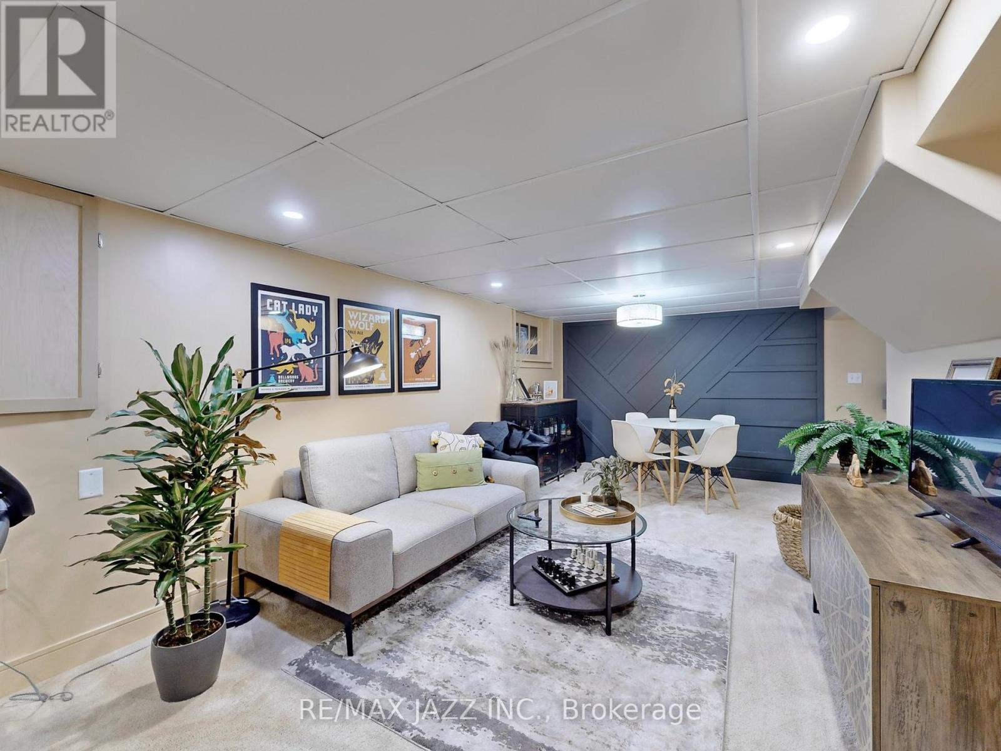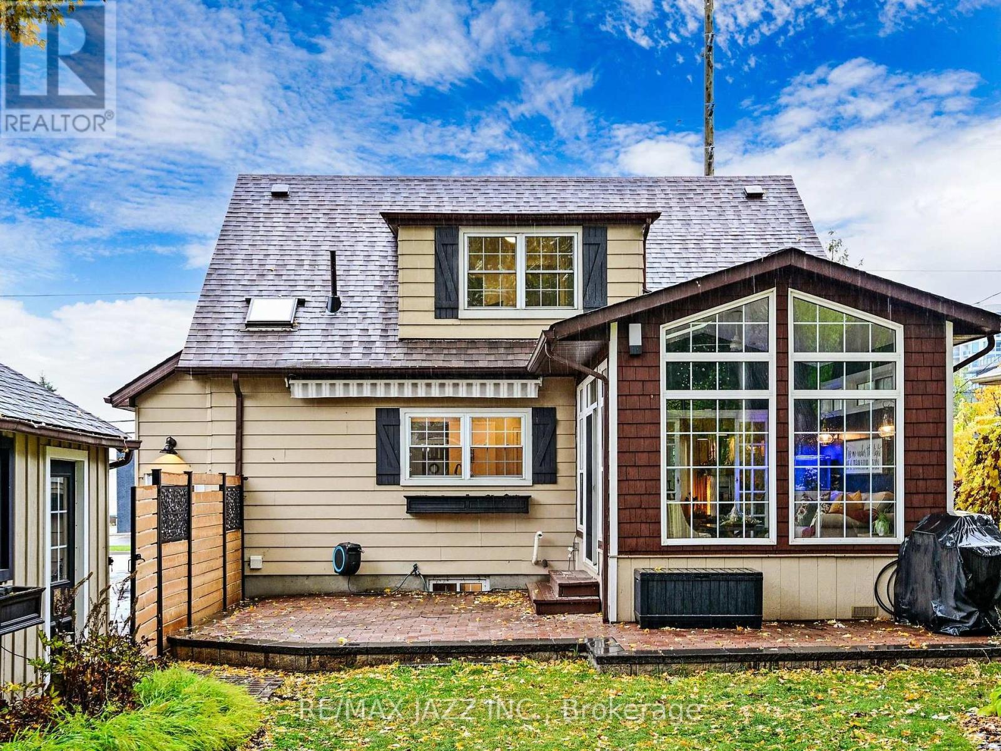1633 Charles Street Whitby, Ontario L1N 1C1
$1,179,000
Exceptionally rare Cape Cod-style home in Port Whitby is a showpiece, offering a unique combination of elegance, modern updates, & luxurious outdoor living. On a 209 ft deep lot, this extraordinary property could easily grace the pages of a design magazine. The interior has been extensively updated with custom wall treatments, wainscoting, a fully renovated custom chef's kitchen featuring quartz countertops, hand-laid backsplash, & high-end stainless steel appliances. The kitchen is a perfect blend of classic design & contemporary luxury, ideal for entertaining.The sun-drenched family room/sunroom is a spectacular space, featuring tall windows that flood the room with light & provide stunning views of the landscaped gardens in the back. Upstairs, the home offers three spacious bedrooms, including a primary suite with his-and-hers closets, hardwood floors, fireplace & ambient pot lighting. The fully landscaped backyard is a private oasis. Featured on the Whitby Garden Tour, it includes a stunning 14 x 28 foot full depth inground pool, a charming cabana/pool house, & a serene Koi pond that enhances the tranquil atmosphere. Whether hosting summer pool parties or enjoying quiet evenings by the water feature, the backyard offers resort-style tranquility & endless opportunities for relaxation. The converted garage, now a spacious recreation area with large windows overlooking the gardens, is perfect for enjoying leisure time and family activities. The finished basement, with a separate entrance, includes a fourth bedroom, kitchen, rec room, & a 3-piece bath, making it ideal for an in-law suite or rental income opportunity. Located just moments from the 401, Whitby GO, REC Centre & a short walk to the marina & Lake Ontario, this home offers a blend of luxury & convenience. Rarely does a property like this come to market, providing an unmatched lifestyle in one of Whitby's most sought-after neighborhoods. Dont miss your chance to call this exceptional property your home. **** EXTRAS **** Property offers future development potential with R4C zoning. (id:54990)
Property Details
| MLS® Number | E9770340 |
| Property Type | Single Family |
| Community Name | Port Whitby |
| Equipment Type | Water Heater - Gas |
| Features | Guest Suite |
| Parking Space Total | 5 |
| Pool Type | Indoor Pool |
| Rental Equipment Type | Water Heater - Gas |
| Structure | Patio(s) |
Building
| Bathroom Total | 3 |
| Bedrooms Above Ground | 3 |
| Bedrooms Below Ground | 1 |
| Bedrooms Total | 4 |
| Amenities | Fireplace(s) |
| Appliances | Dishwasher, Dryer, Refrigerator, Stove, Washer |
| Basement Features | Apartment In Basement, Separate Entrance |
| Basement Type | N/a |
| Construction Style Attachment | Detached |
| Cooling Type | Central Air Conditioning |
| Exterior Finish | Vinyl Siding |
| Fireplace Present | Yes |
| Fireplace Total | 2 |
| Flooring Type | Hardwood, Vinyl, Carpeted, Ceramic |
| Foundation Type | Concrete |
| Half Bath Total | 1 |
| Heating Fuel | Natural Gas |
| Heating Type | Forced Air |
| Stories Total | 2 |
| Type | House |
| Utility Water | Municipal Water |
Parking
| Detached Garage |
Land
| Acreage | No |
| Landscape Features | Landscaped |
| Sewer | Sanitary Sewer |
| Size Depth | 209 Ft ,3 In |
| Size Frontage | 54 Ft ,10 In |
| Size Irregular | 54.91 X 209.25 Ft |
| Size Total Text | 54.91 X 209.25 Ft |
| Surface Water | Pond Or Stream |
Rooms
| Level | Type | Length | Width | Dimensions |
|---|---|---|---|---|
| Second Level | Primary Bedroom | 3.38 m | 4.67 m | 3.38 m x 4.67 m |
| Second Level | Bedroom 2 | 2.45 m | 3.43 m | 2.45 m x 3.43 m |
| Second Level | Bedroom 3 | 2.05 m | 3.18 m | 2.05 m x 3.18 m |
| Basement | Living Room | 3.21 m | 6.8 m | 3.21 m x 6.8 m |
| Basement | Kitchen | 2.97 m | 3.37 m | 2.97 m x 3.37 m |
| Basement | Bedroom 4 | 2.97 m | 3.37 m | 2.97 m x 3.37 m |
| Main Level | Kitchen | 3.44 m | 3.21 m | 3.44 m x 3.21 m |
| Main Level | Dining Room | 3.53 m | 3.56 m | 3.53 m x 3.56 m |
| Main Level | Living Room | 3.46 m | 7.26 m | 3.46 m x 7.26 m |
| Main Level | Sunroom | 4.08 m | 3.49 m | 4.08 m x 3.49 m |
| Ground Level | Recreational, Games Room | 3.31 m | 4.01 m | 3.31 m x 4.01 m |
Utilities
| Cable | Installed |
| Sewer | Installed |
https://www.realtor.ca/real-estate/27600410/1633-charles-street-whitby-port-whitby-port-whitby

42 Walton Street
Port Hope, Ontario L1A 1N1
(905) 885-7627
(905) 885-7640
www.royalservice.ca/


21 Drew St
Oshawa, Ontario L1H 4Z7
(905) 728-1600
(905) 436-1745
Contact Us
Contact us for more information




