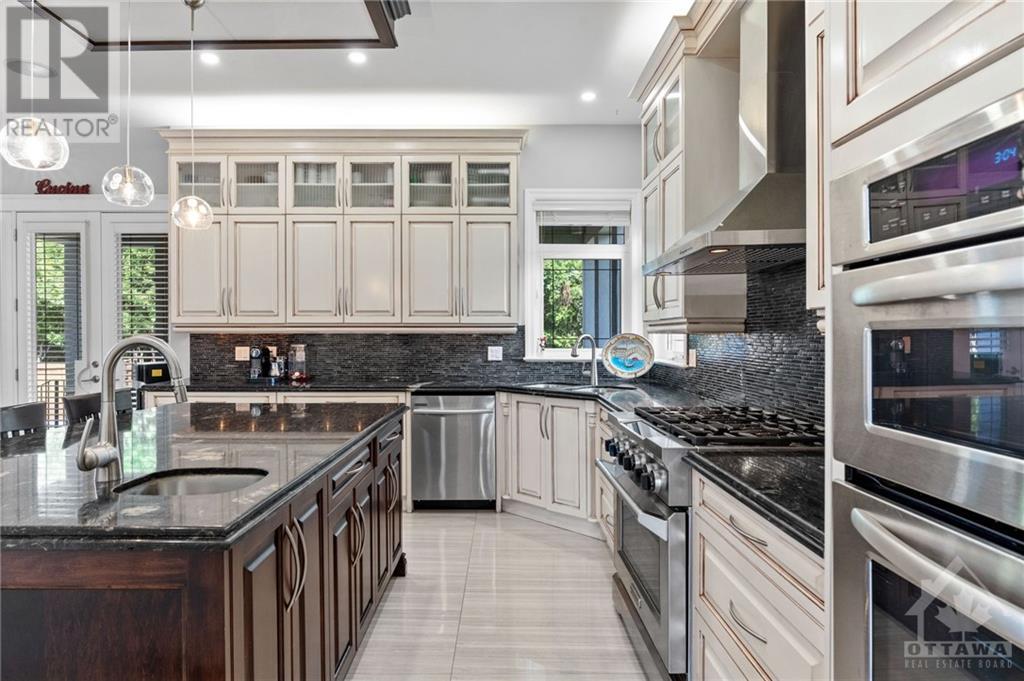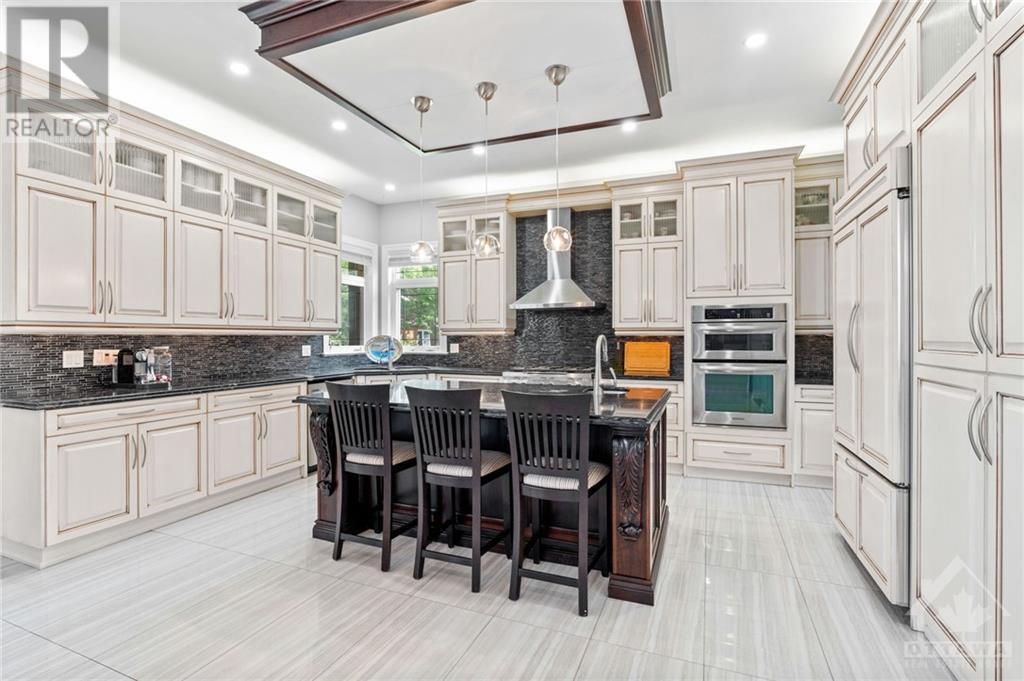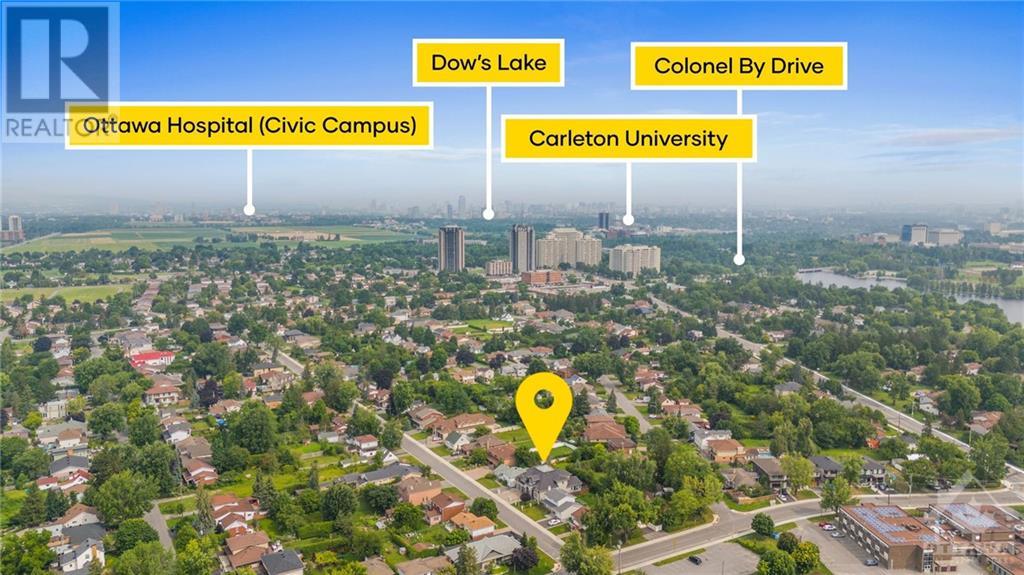1623 Claymor Avenue Ottawa, Ontario K2C 1T4
$2,388,800
~A Touch of Venice~ 4+1 bed, 5.5-bath home (4 en suites) w/ 4,875 sq ft of living space offers the ultimate in luxury living w/ a Sr primary (2nd lvl), Jr primary/in-law suite (Main lvl)& basement in-law suite. Incredible finishes t/out., light fixtures from Venice in foyer & Primary. Feat. soaring 21ft ceilings, grand walnut curved staircase & open-concept. Walk-in Butlers Pantry w/ Refrigerator/Sink. Gourmet kitchen boasts custom all wood cabinetry, SS appls, oversized island & adjacent, dedicated workspace. Spacious great rm feat. a gas fireplace & arched ceiling. Main lvl Junior primary w/ ensuite for accessibility & luxurious Senior primary upstairs w/ a spa-like 6pc ensuite. Finished LL offers in-law suite (1 Bed/1Bath), storage & separate entrance. Relax in the fully fenced backyard w/ covered stone lanaii & water feature. Truly a rare opportunity. Multi-gen., mobility friendly & ideal as the gathering place to enjoy with family and friends! 48 hrs irrev on all offers. (id:54990)
Property Details
| MLS® Number | 1404058 |
| Property Type | Single Family |
| Neigbourhood | Carleton Heights |
| Amenities Near By | Public Transit, Recreation Nearby, Shopping |
| Features | Automatic Garage Door Opener |
| Parking Space Total | 6 |
| Structure | Deck, Patio(s), Porch |
Building
| Bathroom Total | 6 |
| Bedrooms Above Ground | 4 |
| Bedrooms Below Ground | 1 |
| Bedrooms Total | 5 |
| Appliances | Refrigerator, Dishwasher, Dryer, Hood Fan, Microwave, Stove, Washer, Wine Fridge, Blinds |
| Basement Development | Not Applicable |
| Basement Type | Full (not Applicable) |
| Constructed Date | 2011 |
| Construction Style Attachment | Detached |
| Cooling Type | Central Air Conditioning |
| Exterior Finish | Stone, Brick, Stucco |
| Fireplace Present | Yes |
| Fireplace Total | 1 |
| Fixture | Drapes/window Coverings |
| Flooring Type | Hardwood, Marble, Ceramic |
| Foundation Type | Poured Concrete |
| Half Bath Total | 1 |
| Heating Fuel | Natural Gas |
| Heating Type | Forced Air |
| Stories Total | 2 |
| Size Exterior | 4875 Sqft |
| Type | House |
| Utility Water | Municipal Water |
Parking
| Attached Garage | |
| Inside Entry | |
| Interlocked | |
| Surfaced |
Land
| Acreage | No |
| Fence Type | Fenced Yard |
| Land Amenities | Public Transit, Recreation Nearby, Shopping |
| Landscape Features | Landscaped |
| Sewer | Municipal Sewage System |
| Size Depth | 115 Ft ,10 In |
| Size Frontage | 62 Ft ,2 In |
| Size Irregular | 62.13 Ft X 115.87 Ft |
| Size Total Text | 62.13 Ft X 115.87 Ft |
| Zoning Description | R1gg |
Rooms
| Level | Type | Length | Width | Dimensions |
|---|---|---|---|---|
| Second Level | Primary Bedroom | 24'10" x 15'7" | ||
| Second Level | Other | 10'9" x 10'2" | ||
| Second Level | 6pc Ensuite Bath | 13'7" x 10'4" | ||
| Second Level | Bedroom | 19'0" x 11'6" | ||
| Second Level | 3pc Ensuite Bath | 4'11" x 7'5" | ||
| Second Level | Bedroom | 11'9" x 13'10" | ||
| Second Level | 4pc Ensuite Bath | 5'10" x 7'9" | ||
| Basement | Storage | 13'9" x 36'11" | ||
| Basement | Utility Room | 11'1" x 9'3" | ||
| Basement | Wine Cellar | 8'5" x 12'9" | ||
| Basement | Other | 18'1" x 14'4" | ||
| Basement | Other | 15'0" x 18'2" | ||
| Basement | Great Room | 22'6" x 23'11" | ||
| Basement | Kitchen | 10'11" x 9'0" | ||
| Basement | 3pc Bathroom | 5'8" x 11'1" | ||
| Basement | Bedroom | 11'2" x 13'3" | ||
| Main Level | Foyer | 23'10" x 13'5" | ||
| Main Level | Living Room | 14'9" x 13'11" | ||
| Main Level | Dining Room | 13'2" x 13'11" | ||
| Main Level | Pantry | 7'11" x 6'4" | ||
| Main Level | Kitchen | 15'3" x 18'2" | ||
| Main Level | Eating Area | 17'9" x 11'1" | ||
| Main Level | Great Room | 19'11" x 15'7" | ||
| Main Level | Bedroom | 17'7" x 19'6" | ||
| Main Level | 3pc Ensuite Bath | 8'6" x 7'0" | ||
| Main Level | 2pc Bathroom | 3'5" x 7'1" | ||
| Main Level | Mud Room | 12'2" x 7'6" | ||
| Main Level | Laundry Room | 5'4" x 8'4" | ||
| Main Level | Other | 24'11" x 25'8" | ||
| Main Level | Other | 24'4" x 11'0" |
https://www.realtor.ca/real-estate/27357297/1623-claymor-avenue-ottawa-carleton-heights


1749 Woodward Drive
Ottawa, Ontario K2C 0P9
(613) 728-2664
(613) 728-0548
Salesperson
(613) 897-9608

1749 Woodward Drive
Ottawa, Ontario K2C 0P9
(613) 728-2664
(613) 728-0548
Contact Us
Contact us for more information



















































