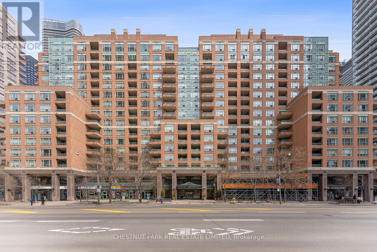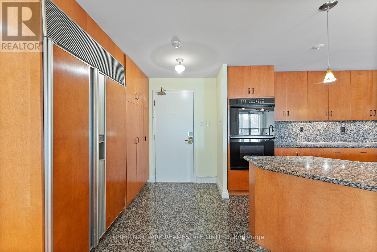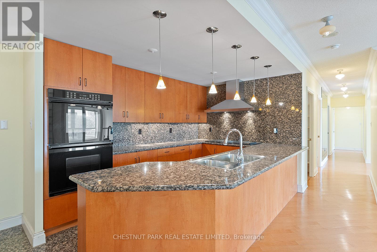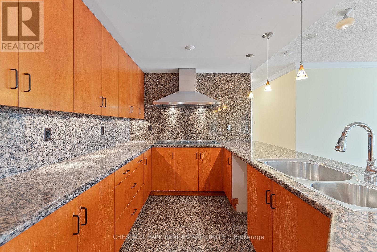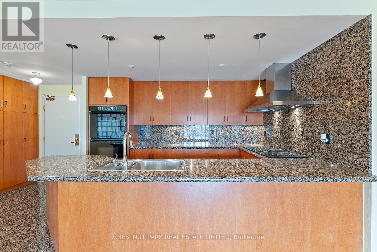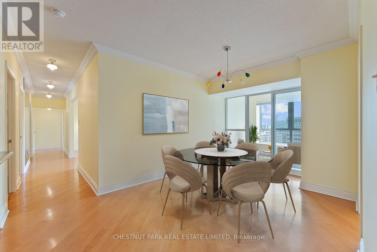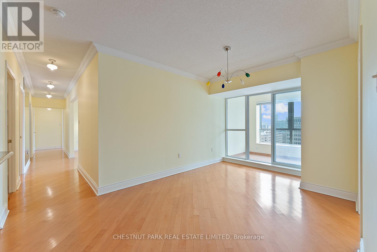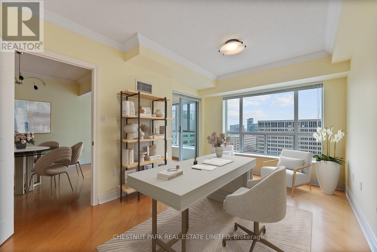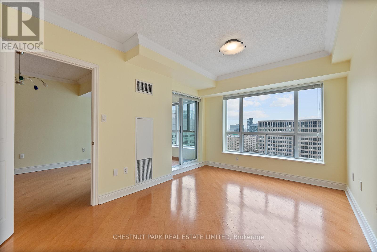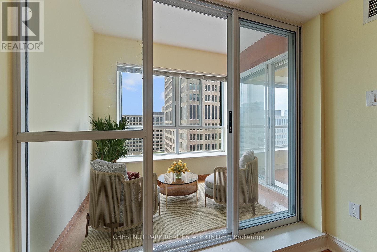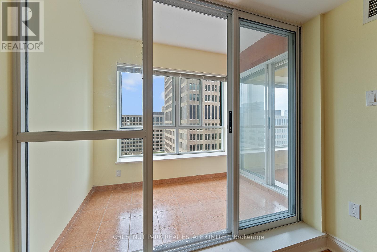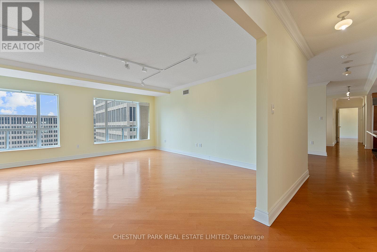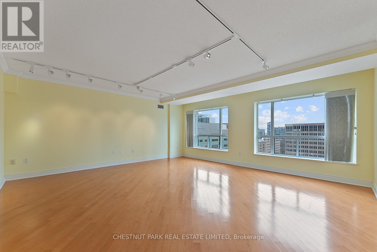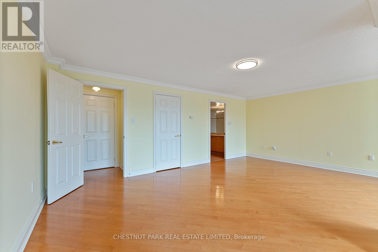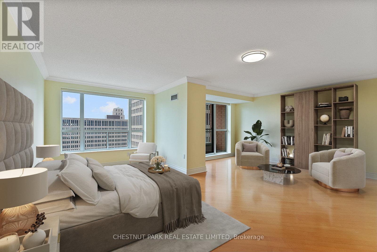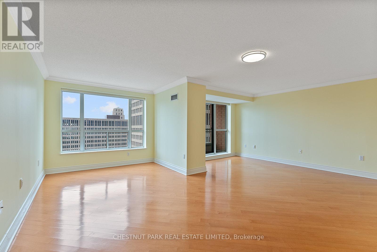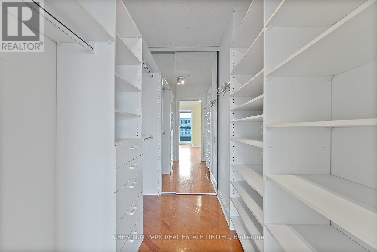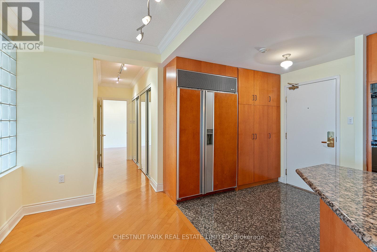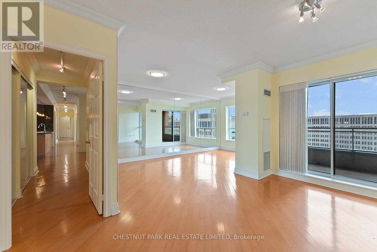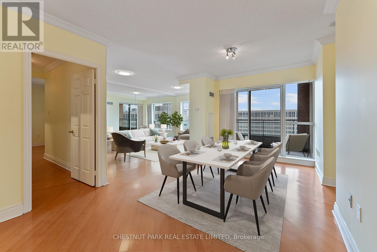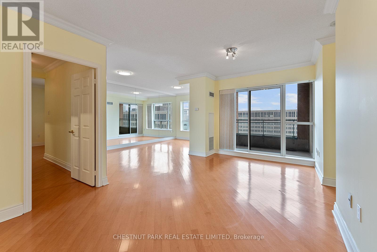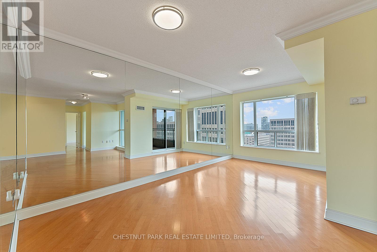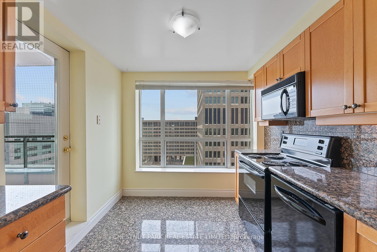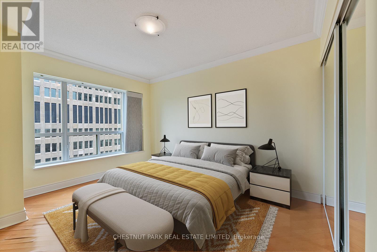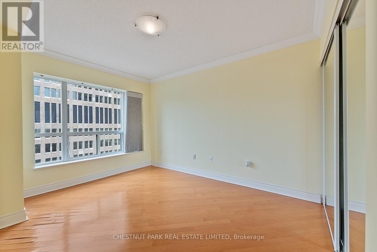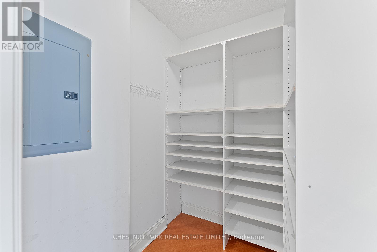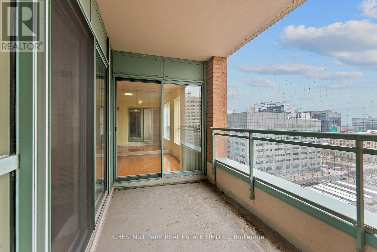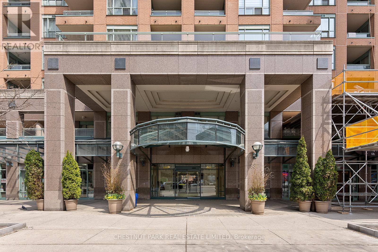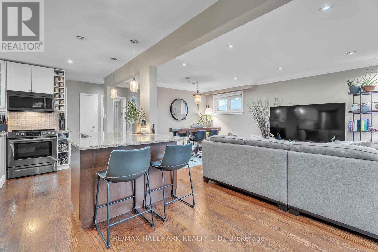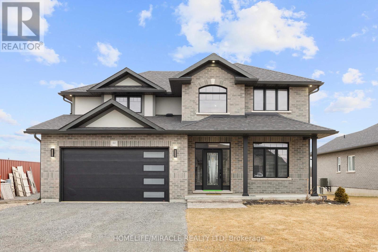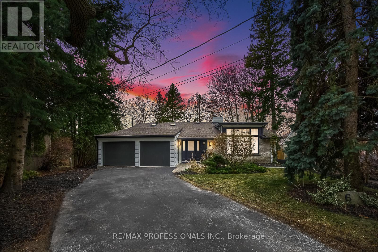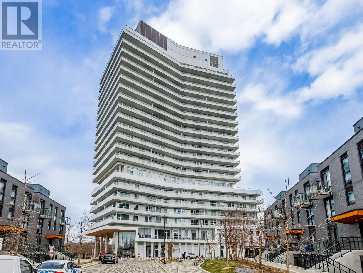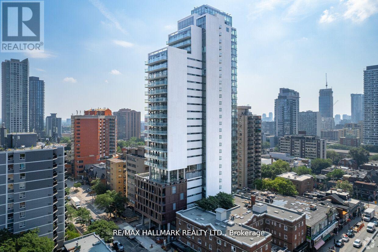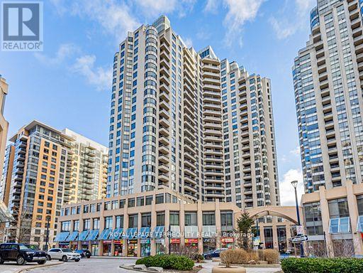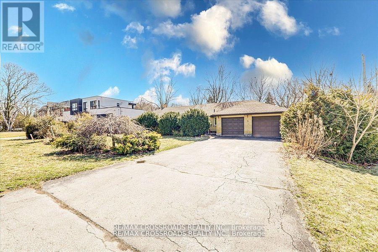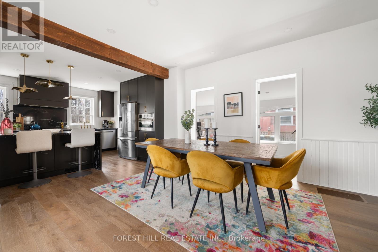2 Bedroom
3 Bathroom
2,750 - 2,999 ft2
Central Air Conditioning
Forced Air
$2,498,800Maintenance, Heat, Electricity, Water, Insurance, Parking, Common Area Maintenance
$3,300.90 Monthly
A Rare Opportunity at 889 Bay Street- Three Suites in One!! Step into a truly extraordinary residence in the heart of downtown Toronto. Located in the prestigious 889 Bay Street, this one-of-a-kind 2,885 sq. ft. luxury suite is the inspired combination of units 1608, 1610, and 1611. Offering a remarkable scale rarely seen in condo living, this expansive home delivers unparalleled flexibility, volume, and presence. With three separate entrances, the suite offers unmatched versatility to live grandly as one seamless home or customize the layout for multigenerational living, private guest quarters, or live-in staff. Two full kitchens, a self-contained one-bedroom suite, and a thoughtfully designed layout create endless lifestyle possibilities. Flooded with natural light through expansive windows, this residence feels bright and open at every turn. Included with this exceptional home are three parking spaces and three storage lockers- a rare and valuable offering in Toronto's downtown core. Building Amenities: 24/7 concierge & security, well-equipped gym, party & meeting rooms, visitor parking, on-site retail including a café and pharmacy. Unbeatable Location Bay Street Corridor: Just steps to Wellesley & College subway stations. Walking distance to the University of Toronto, Toronto Metropolitan University, Eaton Centre, Queens Park, the Financial District, and Toronto's top hospitals. Also close to Yorkville's luxury shops & dining, and iconic venues like Massey Hall and the Elgin/Winter Garden Theatres. This is more than a home- it's a legacy property in one of Toronto's most connected and sought-after neighbourhoods! (id:61483)
Property Details
|
MLS® Number
|
C12123996 |
|
Property Type
|
Single Family |
|
Neigbourhood
|
Spadina—Fort York |
|
Community Name
|
Bay Street Corridor |
|
Community Features
|
Pet Restrictions |
|
Features
|
Balcony, In Suite Laundry, In-law Suite |
|
Parking Space Total
|
3 |
Building
|
Bathroom Total
|
3 |
|
Bedrooms Above Ground
|
2 |
|
Bedrooms Total
|
2 |
|
Amenities
|
Storage - Locker |
|
Appliances
|
Window Coverings |
|
Cooling Type
|
Central Air Conditioning |
|
Exterior Finish
|
Brick |
|
Flooring Type
|
Hardwood |
|
Half Bath Total
|
1 |
|
Heating Fuel
|
Natural Gas |
|
Heating Type
|
Forced Air |
|
Size Interior
|
2,750 - 2,999 Ft2 |
|
Type
|
Apartment |
Parking
Land
Rooms
| Level |
Type |
Length |
Width |
Dimensions |
|
Flat |
Living Room |
6.34 m |
5.81 m |
6.34 m x 5.81 m |
|
Flat |
Pantry |
2.28 m |
1.56 m |
2.28 m x 1.56 m |
|
Flat |
Dining Room |
3.96 m |
3.11 m |
3.96 m x 3.11 m |
|
Flat |
Kitchen |
6.16 m |
4.54 m |
6.16 m x 4.54 m |
|
Flat |
Office |
4.69 m |
3.22 m |
4.69 m x 3.22 m |
|
Flat |
Primary Bedroom |
6.15 m |
5.8 m |
6.15 m x 5.8 m |
|
Flat |
Living Room |
4.26 m |
2.92 m |
4.26 m x 2.92 m |
|
Flat |
Dining Room |
6.09 m |
3.23 m |
6.09 m x 3.23 m |
|
Flat |
Kitchen |
3.44 m |
2.55 m |
3.44 m x 2.55 m |
|
Flat |
Bedroom 2 |
4.57 m |
4.07 m |
4.57 m x 4.07 m |
|
Flat |
Laundry Room |
2.96 m |
2.27 m |
2.96 m x 2.27 m |
https://www.realtor.ca/real-estate/28259442/1610-889-bay-street-toronto-bay-street-corridor-bay-street-corridor
