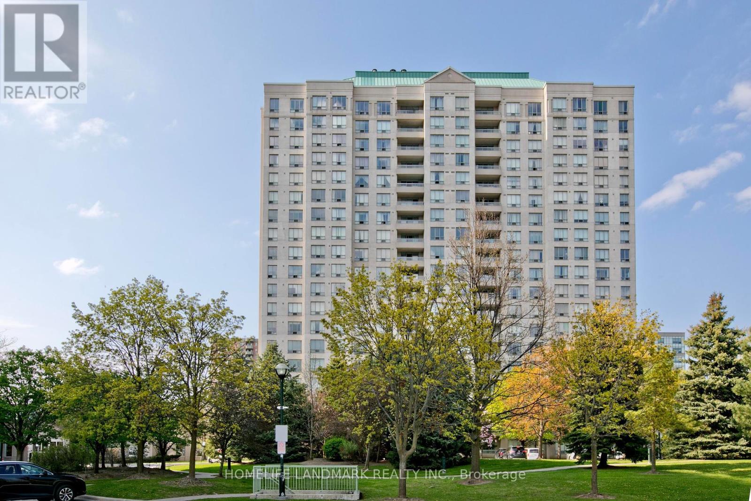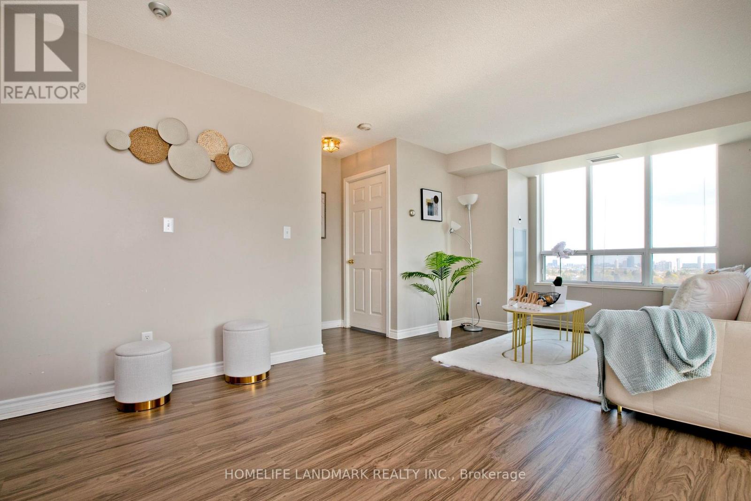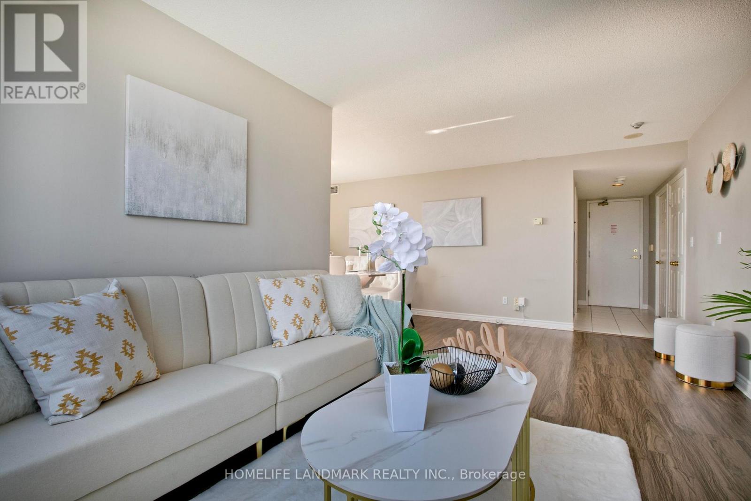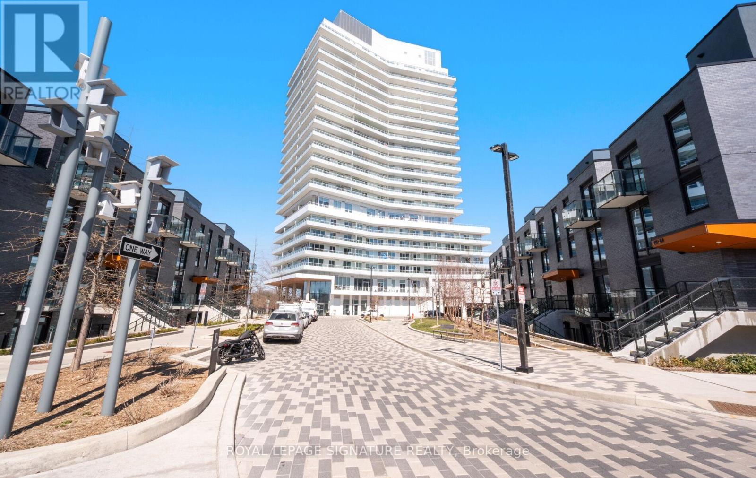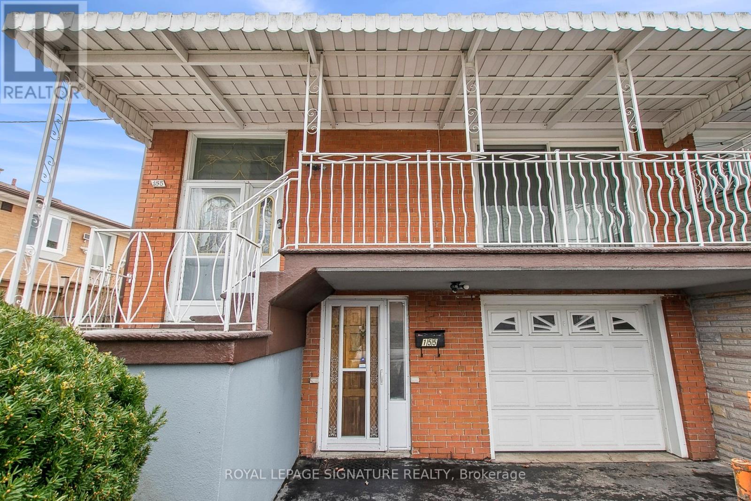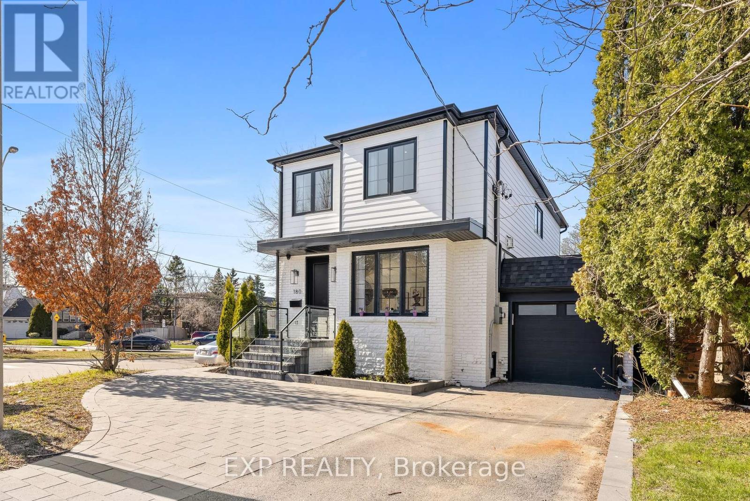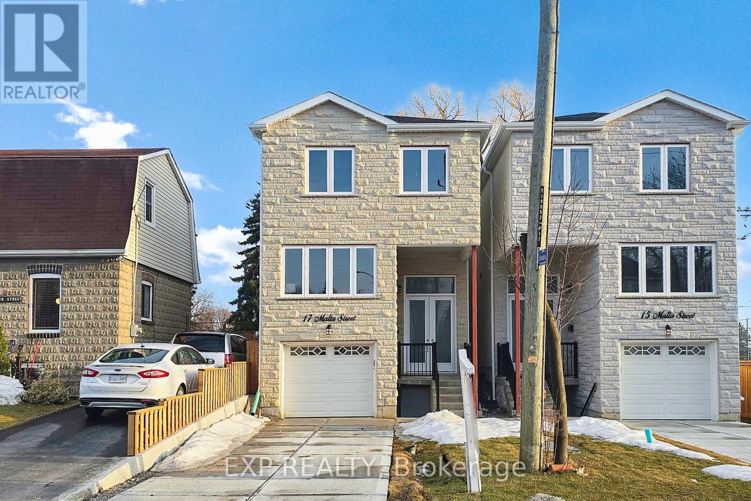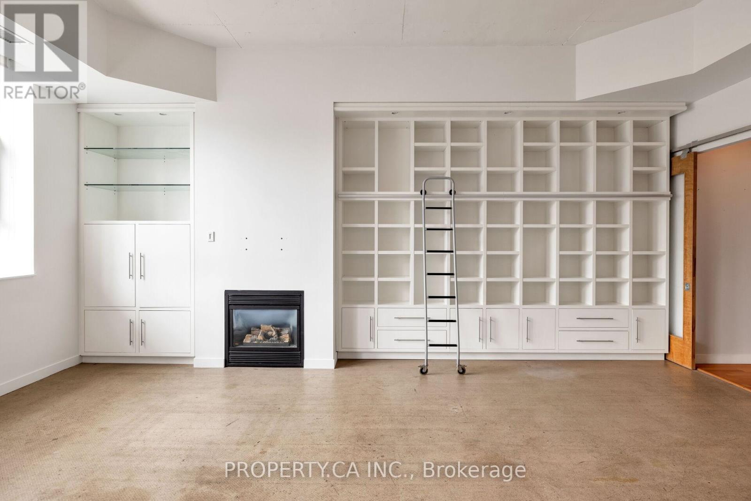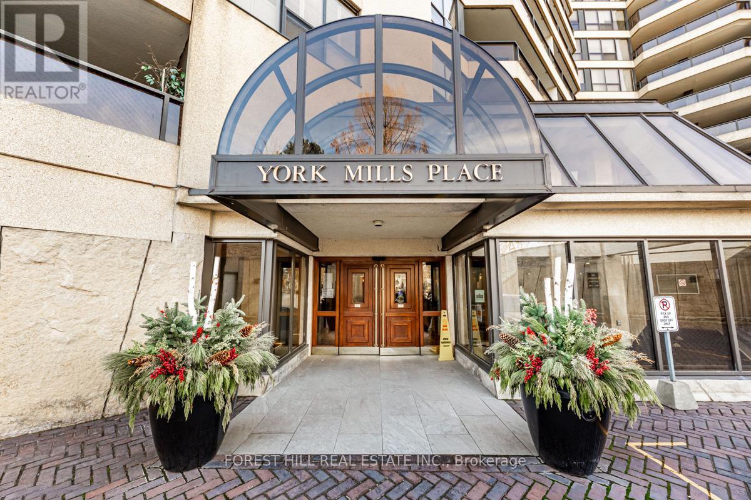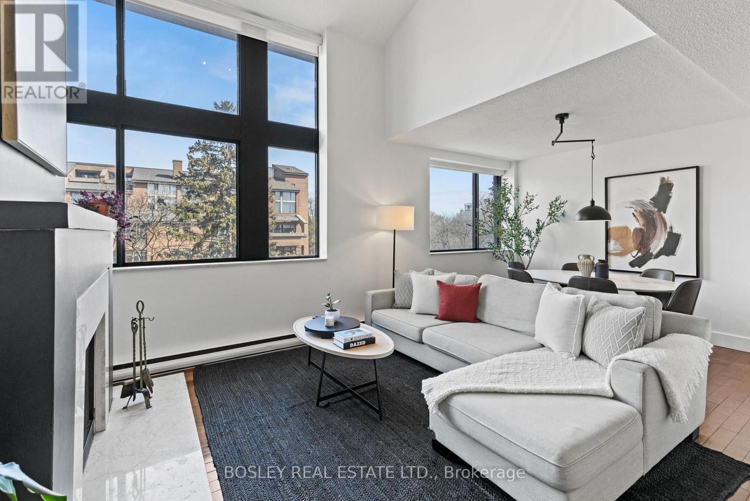1610 - 5039 Finch Avenue E Toronto, Ontario M1S 5J9
$625,000Maintenance, Cable TV, Common Area Maintenance, Heat, Insurance, Parking, Water
$783.93 Monthly
Maintenance, Cable TV, Common Area Maintenance, Heat, Insurance, Parking, Water
$783.93 Monthly***Rarely Offered Luxurious Monarch Building***Bright, Spacious, Unobstructed View, Sunfilled Corner Unit*** Approx 1100 Sqft*** Den W/Door As Office /3rd Bedroom***Low Maintenance Fee***Steps To 24Hrs Ttc, Great Schools, Park, Woodside Square Mall, Ruby Restaurant***Convinence To All Amenities, Excellent Location***Shows Great, Short Drive To Hwy 401, Go Train, Light Transit To Downtown. Bell TV and Internet cost of $53.11 is included in maintance cost (id:61483)
Property Details
| MLS® Number | E12133175 |
| Property Type | Single Family |
| Neigbourhood | Hillcrest Village |
| Community Name | Agincourt North |
| Community Features | Pet Restrictions |
| Features | Carpet Free, In Suite Laundry |
| Parking Space Total | 1 |
Building
| Bathroom Total | 2 |
| Bedrooms Above Ground | 2 |
| Bedrooms Below Ground | 1 |
| Bedrooms Total | 3 |
| Amenities | Recreation Centre, Exercise Centre, Sauna |
| Appliances | Alarm System, Dishwasher, Dryer, Hood Fan, Stove, Washer, Refrigerator |
| Cooling Type | Central Air Conditioning |
| Exterior Finish | Concrete |
| Flooring Type | Laminate, Ceramic |
| Heating Fuel | Natural Gas |
| Heating Type | Forced Air |
| Size Interior | 1,000 - 1,199 Ft2 |
| Type | Apartment |
Parking
| Underground | |
| Garage |
Land
| Acreage | No |
Rooms
| Level | Type | Length | Width | Dimensions |
|---|---|---|---|---|
| Ground Level | Living Room | 6.24 m | 2.83 m | 6.24 m x 2.83 m |
| Ground Level | Dining Room | 3.14 m | 2.89 m | 3.14 m x 2.89 m |
| Ground Level | Kitchen | 3.03 m | 2.9 m | 3.03 m x 2.9 m |
| Ground Level | Primary Bedroom | 4.9 m | 3.51 m | 4.9 m x 3.51 m |
| Ground Level | Bedroom 2 | 2.85 m | 2.74 m | 2.85 m x 2.74 m |
| Ground Level | Den | 2.85 m | 2.74 m | 2.85 m x 2.74 m |
Contact Us
Contact us for more information

