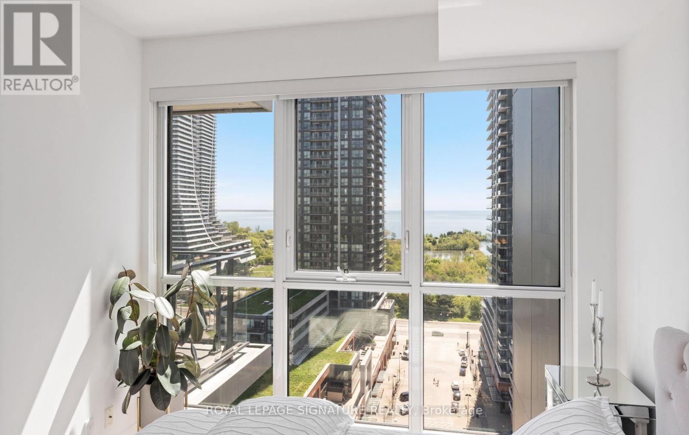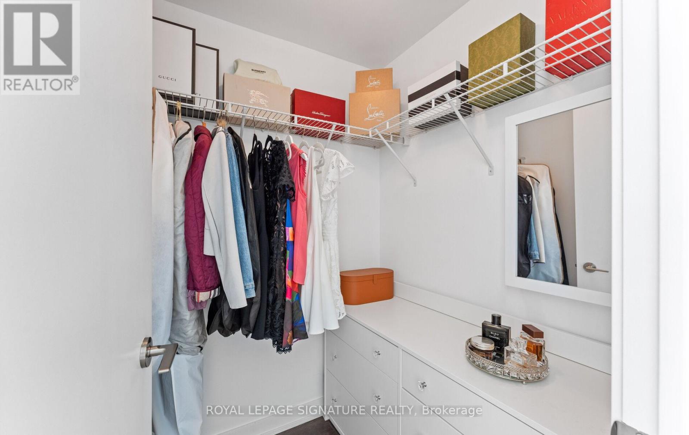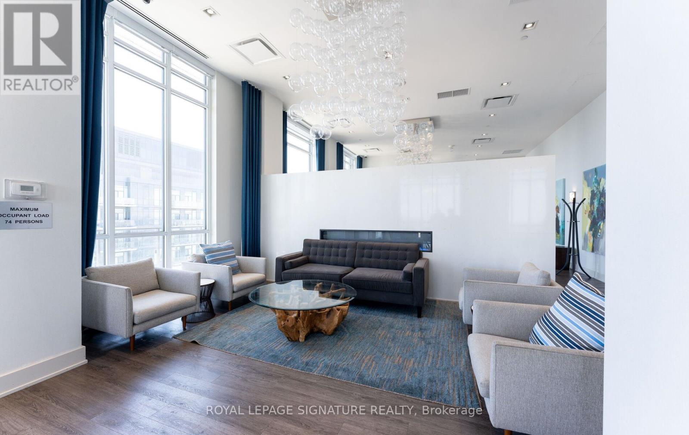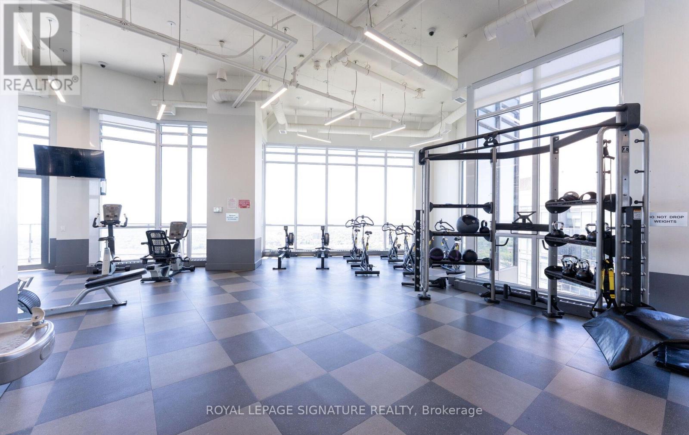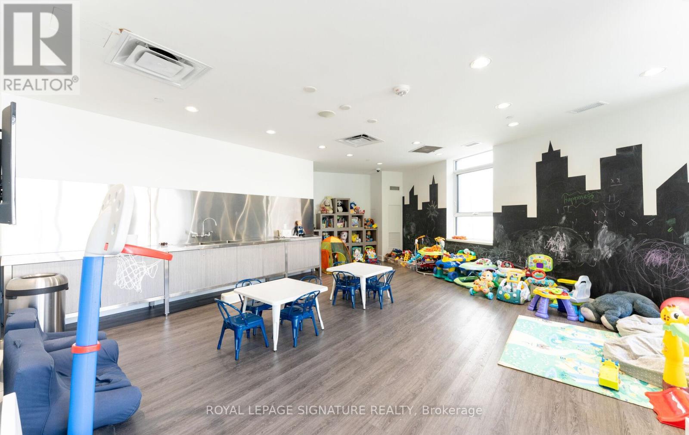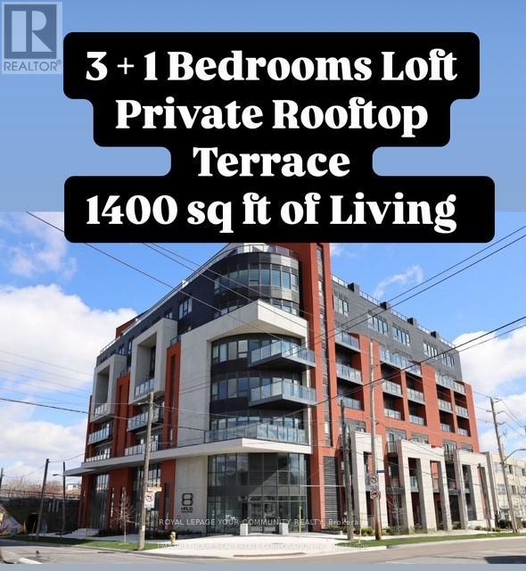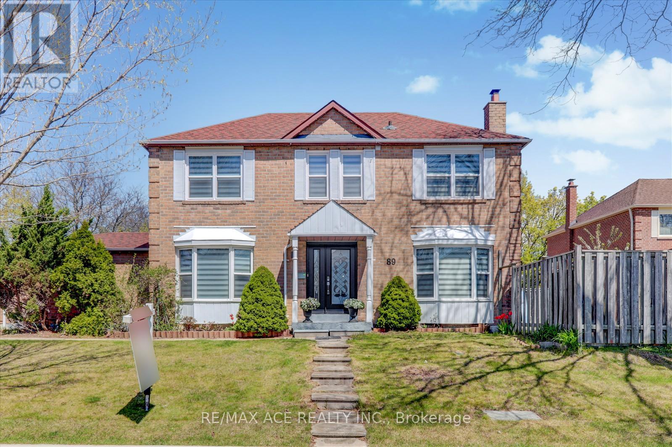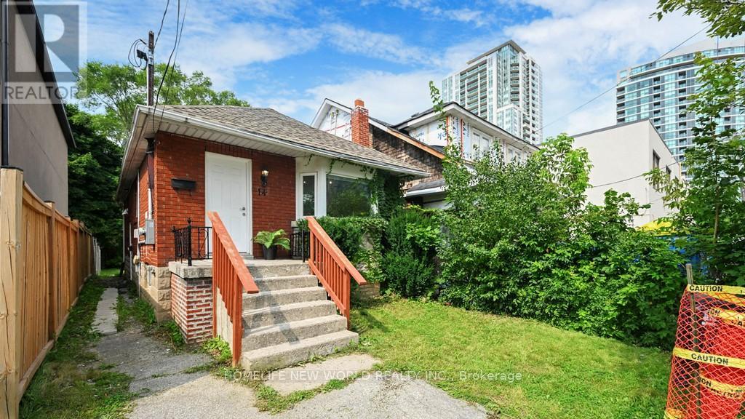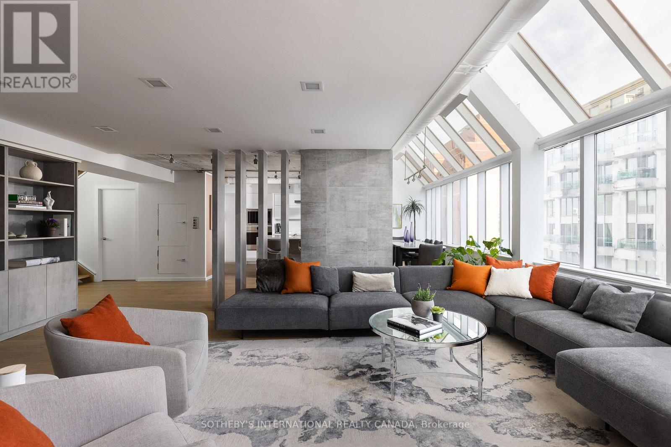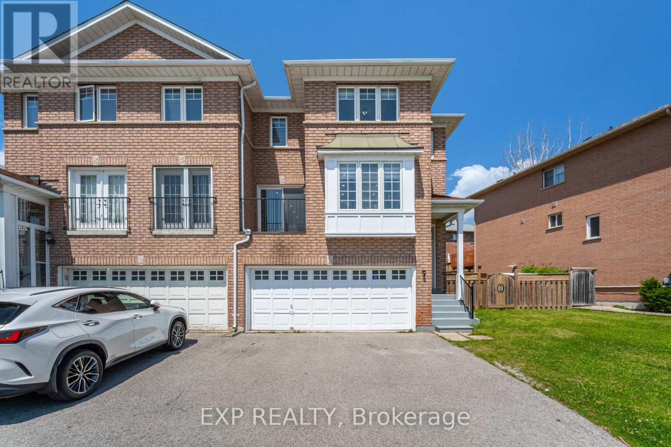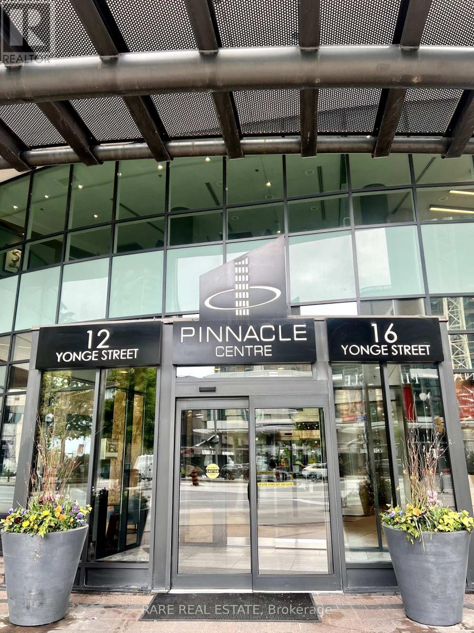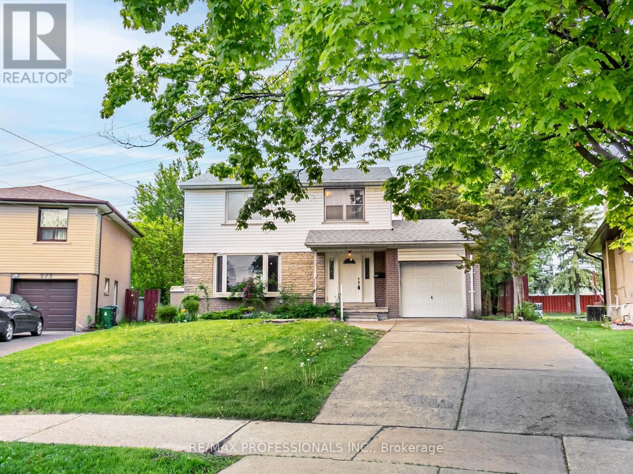1610 - 10 Park Lawn Road Toronto, Ontario M8V 0H9
$799,000Maintenance, Heat, Insurance, Water, Parking
$730.52 Monthly
Maintenance, Heat, Insurance, Water, Parking
$730.52 MonthlyImagine being able to wake up to these views every day. Having the luxury of floor to ceiling windows to let in so much natural light. Welcome to this thoughtfully designed condo features functional split-2 bedroom plus den layout, located at high in demand Westlake. Featuring 9-Ft smooth ceilings, wide-plank laminate throughout, modern kitchen with quartz countertops, beautiful backsplash and full-size stainless steel appliances. The primary bedroom features a lake view and custom walk-in closet and private 3 Pc ensuite, while the second bedroom boasts floor to ceiling windows, a private walk-out to balcony and large closet. The open concept living area is perfect for entertaining guests, while the den offers an ideal work-from-home space. The balcony and its panoramic waterfront views are the perfect setting for morning coffee. This condo offers 870 Sq Ft of open-concept interior living space plus 142 Sq Ft balcony with generous lake views, total of 1012 as per floor plan. whether you're hosting friends or enjoying a quiet evening at home, this unit offers the perfect balance of indoor and outdoor living. This unit comes with a prime location and large size parking spot, Next to elevators. World-class amenities with approximately 20,000 Sq Ft of combined indoor ed indoor and outdoor amenity space, huge top floor sky gym, party room with lake and skyline views. Outdoor pool, bbq, terrace, steam Room, Kids games room, arts and crafts room, Golf Simulator, Ample visitor parking and 24/7 concierge. Convenient location! Steps to Metro, Starbucks, Shoppers Drug Mart, LCBO, Banks, Sunset Grill, Panago Pizza, schools, Ttc At Lakeshore and Park Lawn. Minutes to Gardiner, 427 and Qew. Experience the best of waterfront living with easy access to the Martin Goodman trail, Humber Bay Park and Marinas. (id:61483)
Property Details
| MLS® Number | W12176051 |
| Property Type | Single Family |
| Community Name | Mimico |
| Amenities Near By | Hospital, Park, Public Transit |
| Community Features | Pet Restrictions |
| Features | Balcony, In Suite Laundry |
| Parking Space Total | 1 |
| Pool Type | Outdoor Pool |
| View Type | View, Lake View |
| Water Front Type | Waterfront |
Building
| Bathroom Total | 2 |
| Bedrooms Above Ground | 2 |
| Bedrooms Below Ground | 1 |
| Bedrooms Total | 3 |
| Age | 6 To 10 Years |
| Amenities | Security/concierge, Exercise Centre, Party Room, Storage - Locker |
| Appliances | Blinds, Dryer, Microwave, Oven, Washer, Refrigerator |
| Cooling Type | Central Air Conditioning |
| Exterior Finish | Concrete |
| Flooring Type | Laminate |
| Heating Fuel | Natural Gas |
| Heating Type | Forced Air |
| Size Interior | 800 - 899 Ft2 |
| Type | Apartment |
Parking
| Underground | |
| Garage |
Land
| Acreage | No |
| Land Amenities | Hospital, Park, Public Transit |
Rooms
| Level | Type | Length | Width | Dimensions |
|---|---|---|---|---|
| Main Level | Living Room | 6.87 m | 3.16 m | 6.87 m x 3.16 m |
| Main Level | Kitchen | 4.98 m | 2.72 m | 4.98 m x 2.72 m |
| Main Level | Dining Room | 4.98 m | 2.72 m | 4.98 m x 2.72 m |
| Main Level | Primary Bedroom | 3.5 m | 3.04 m | 3.5 m x 3.04 m |
| Main Level | Bedroom 2 | 3.05 m | 2.74 m | 3.05 m x 2.74 m |
| Main Level | Den | 2.73 m | 1.95 m | 2.73 m x 1.95 m |
https://www.realtor.ca/real-estate/28372591/1610-10-park-lawn-road-toronto-mimico-mimico
Contact Us
Contact us for more information













