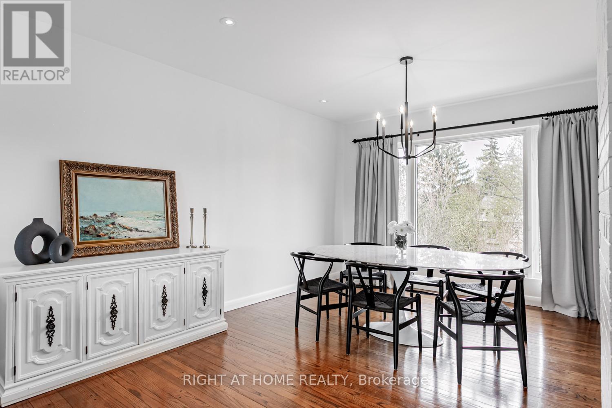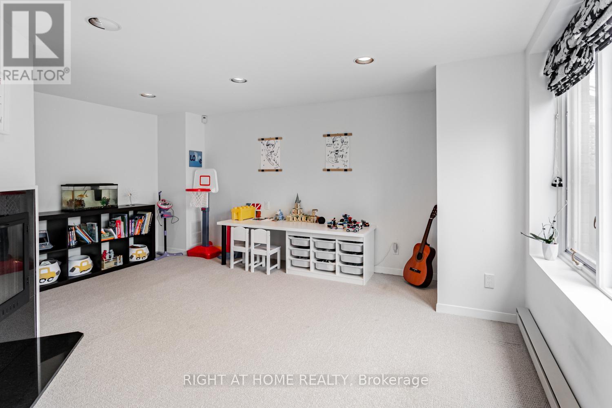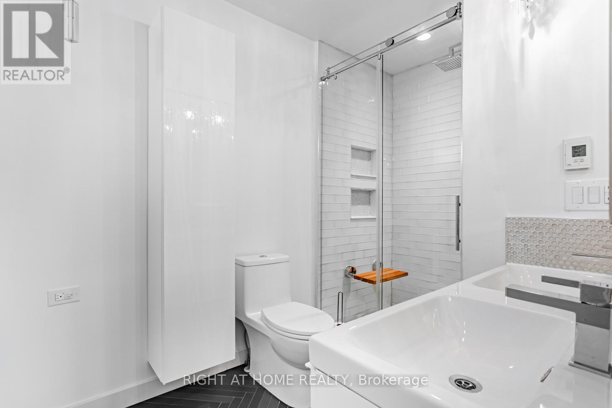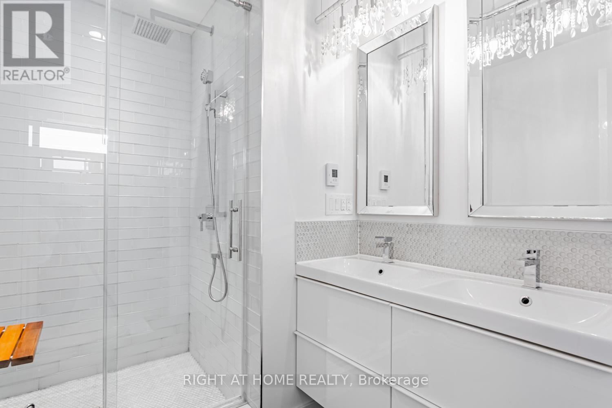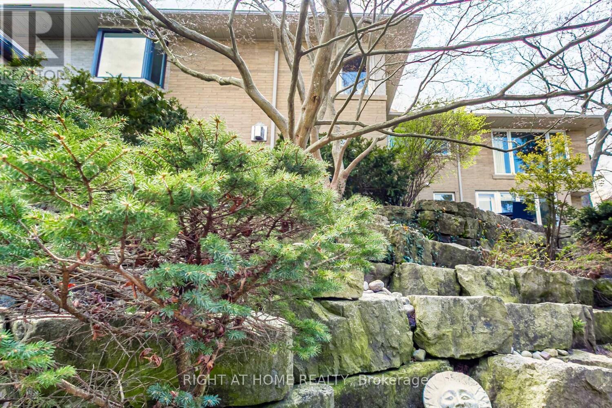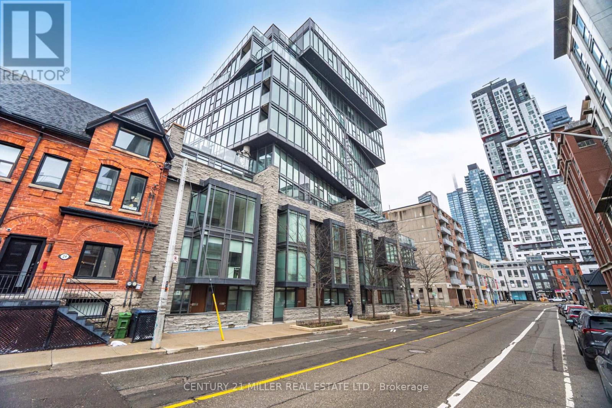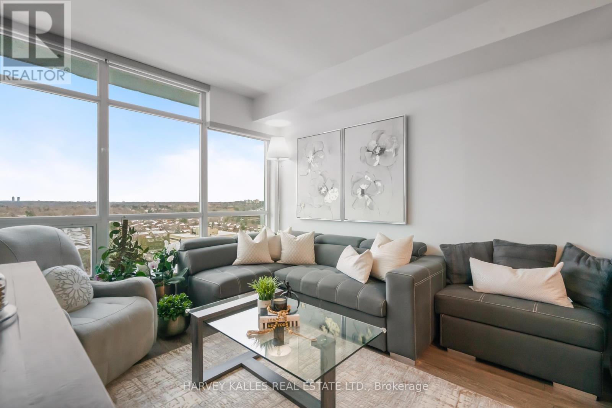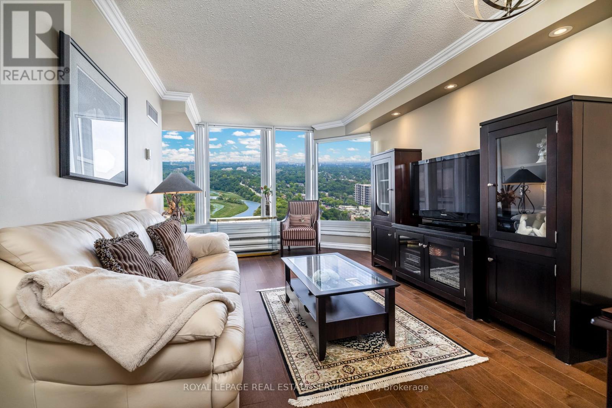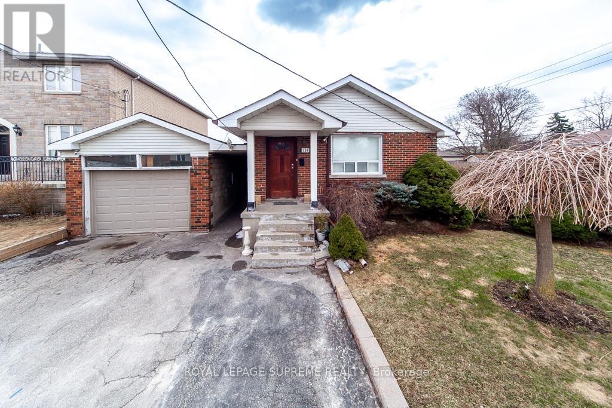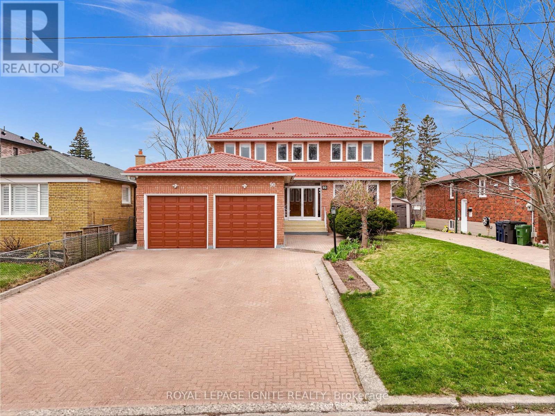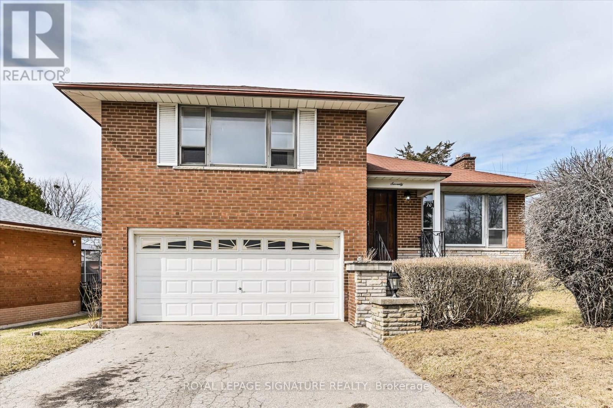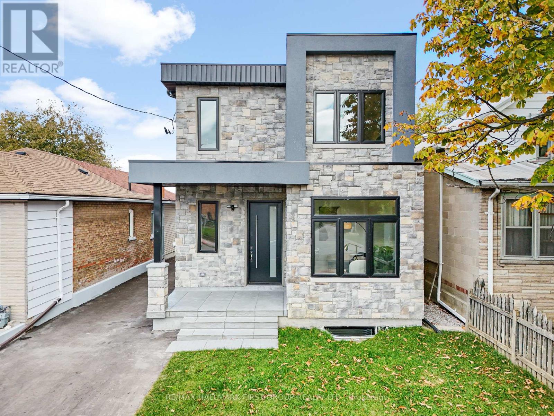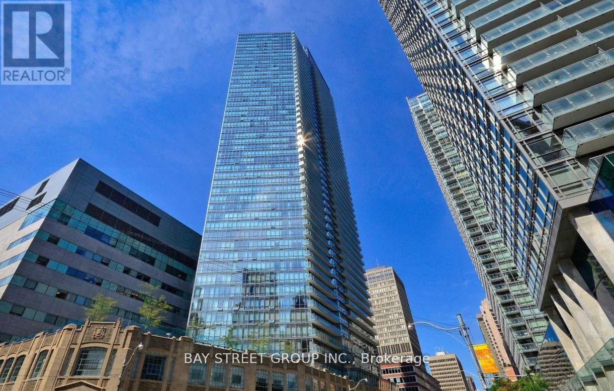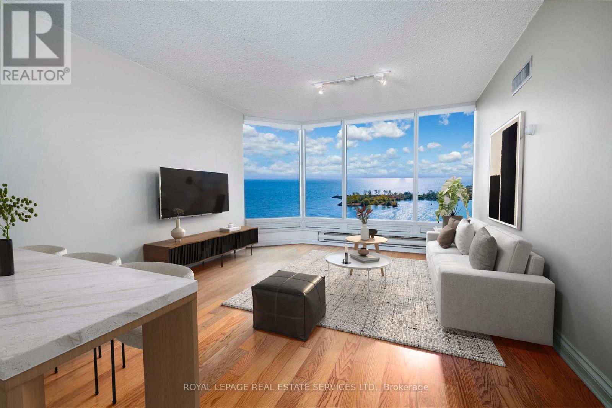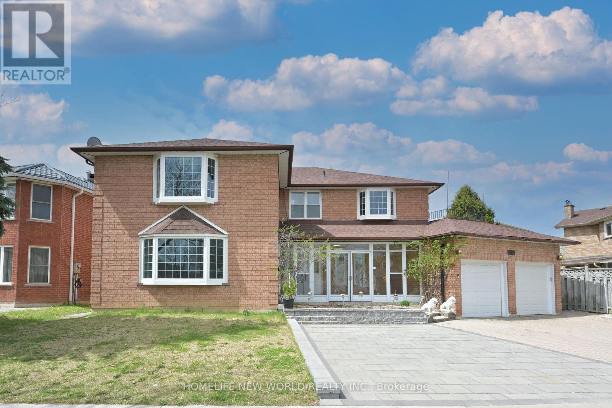4 Bedroom
2 Bathroom
1,100 - 1,500 ft2
Bungalow
Fireplace
Central Air Conditioning
Forced Air
$2,788,000
Welcome to your dream home -- a beautifully updated 3-bedroom raised bungalow with over 2400sqft of living space nestled on an expansive 64.5-foot lot, offering the perfect blend of tranquility, privacy, and urban convenience. Backing directly onto scenic Mimico Creek, this property offers a stunning, professionally landscaped backyard oasis surrounded by mature trees a true "Muskoka-in-the-city" experience. Enjoy peaceful mornings and serene evenings in your lush outdoor sanctuary, where nature and elegance meet. Whether you're entertaining or simply unwinding, the private setting and picturesque views create a rare sense of escape all just minutes from downtown Toronto.Step outside your quiet retreat and stroll to the vibrant heart of Bloor/Kingsway Village, known for its boutique shops, top-rated restaurants, and charming cafés. The Royal York Subway station is a short walk away, making commuting effortless. Located in a highly desirable school district, this home is ideal for families seeking both quality education and a peaceful, community-focused lifestyle. This is more than just a home its a one-of-a-kind property offering exceptional value, unmatched character, and a lifestyle rarely found in the city. Don't miss your chance to own this extraordinary Toronto gem. (id:61483)
Open House
This property has open houses!
Starts at:
1:00 pm
Ends at:
4:00 pm
Property Details
|
MLS® Number
|
W12118872 |
|
Property Type
|
Single Family |
|
Neigbourhood
|
Stonegate-Queensway |
|
Community Name
|
Stonegate-Queensway |
|
Amenities Near By
|
Park, Public Transit |
|
Features
|
Wooded Area, Sloping, Ravine |
|
Parking Space Total
|
6 |
Building
|
Bathroom Total
|
2 |
|
Bedrooms Above Ground
|
3 |
|
Bedrooms Below Ground
|
1 |
|
Bedrooms Total
|
4 |
|
Age
|
51 To 99 Years |
|
Amenities
|
Fireplace(s) |
|
Appliances
|
Garage Door Opener Remote(s) |
|
Architectural Style
|
Bungalow |
|
Basement Development
|
Finished |
|
Basement Features
|
Walk Out |
|
Basement Type
|
Full (finished) |
|
Construction Style Attachment
|
Detached |
|
Cooling Type
|
Central Air Conditioning |
|
Exterior Finish
|
Brick |
|
Fireplace Present
|
Yes |
|
Fireplace Total
|
3 |
|
Foundation Type
|
Concrete, Block |
|
Heating Fuel
|
Natural Gas |
|
Heating Type
|
Forced Air |
|
Stories Total
|
1 |
|
Size Interior
|
1,100 - 1,500 Ft2 |
|
Type
|
House |
|
Utility Water
|
Municipal Water |
Parking
Land
|
Acreage
|
No |
|
Land Amenities
|
Park, Public Transit |
|
Sewer
|
Sanitary Sewer |
|
Size Depth
|
130 Ft |
|
Size Frontage
|
64 Ft ,6 In |
|
Size Irregular
|
64.5 X 130 Ft |
|
Size Total Text
|
64.5 X 130 Ft|under 1/2 Acre |
|
Surface Water
|
River/stream |
|
Zoning Description
|
Residential |
Rooms
| Level |
Type |
Length |
Width |
Dimensions |
|
Lower Level |
Cold Room |
2.24 m |
1.35 m |
2.24 m x 1.35 m |
|
Lower Level |
Recreational, Games Room |
5.31 m |
7.92 m |
5.31 m x 7.92 m |
|
Lower Level |
Bedroom 4 |
4.8 m |
4.5 m |
4.8 m x 4.5 m |
|
Lower Level |
Laundry Room |
2.34 m |
3.23 m |
2.34 m x 3.23 m |
|
Main Level |
Foyer |
1.52 m |
1.65 m |
1.52 m x 1.65 m |
|
Main Level |
Living Room |
3.99 m |
5.94 m |
3.99 m x 5.94 m |
|
Main Level |
Dining Room |
3.4 m |
3.76 m |
3.4 m x 3.76 m |
|
Main Level |
Kitchen |
3.05 m |
4.42 m |
3.05 m x 4.42 m |
|
Main Level |
Primary Bedroom |
3.25 m |
4.27 m |
3.25 m x 4.27 m |
|
Main Level |
Bedroom 2 |
4.06 m |
2.92 m |
4.06 m x 2.92 m |
|
Main Level |
Bedroom 3 |
3.4 m |
3.05 m |
3.4 m x 3.05 m |
https://www.realtor.ca/real-estate/28255666/16-leland-avenue-toronto-stonegate-queensway-stonegate-queensway












