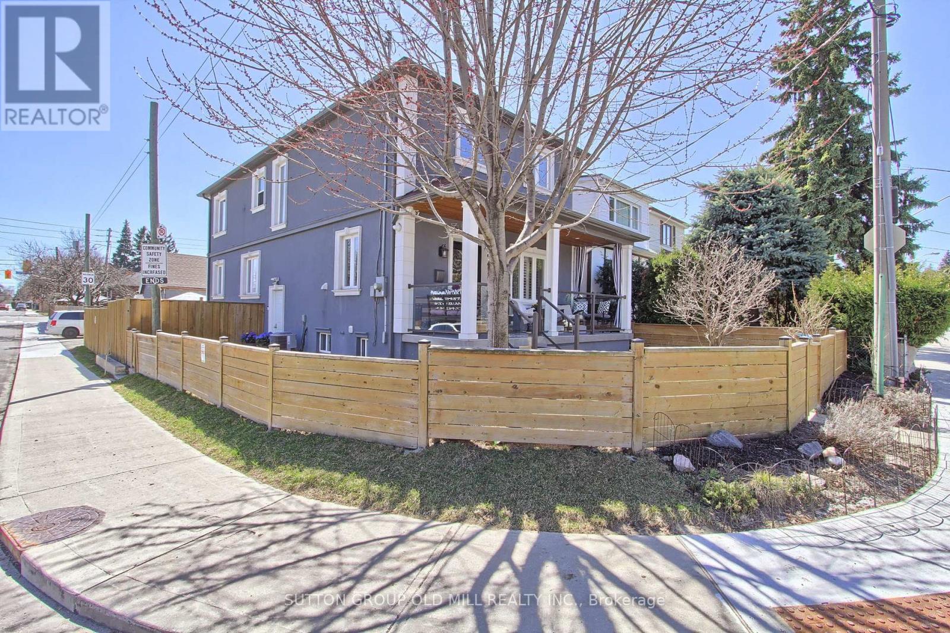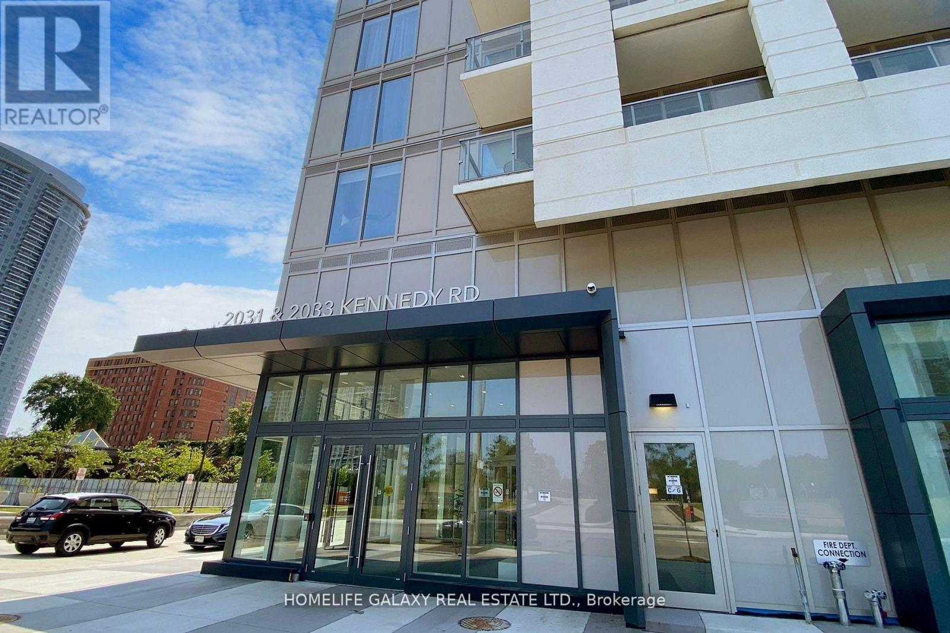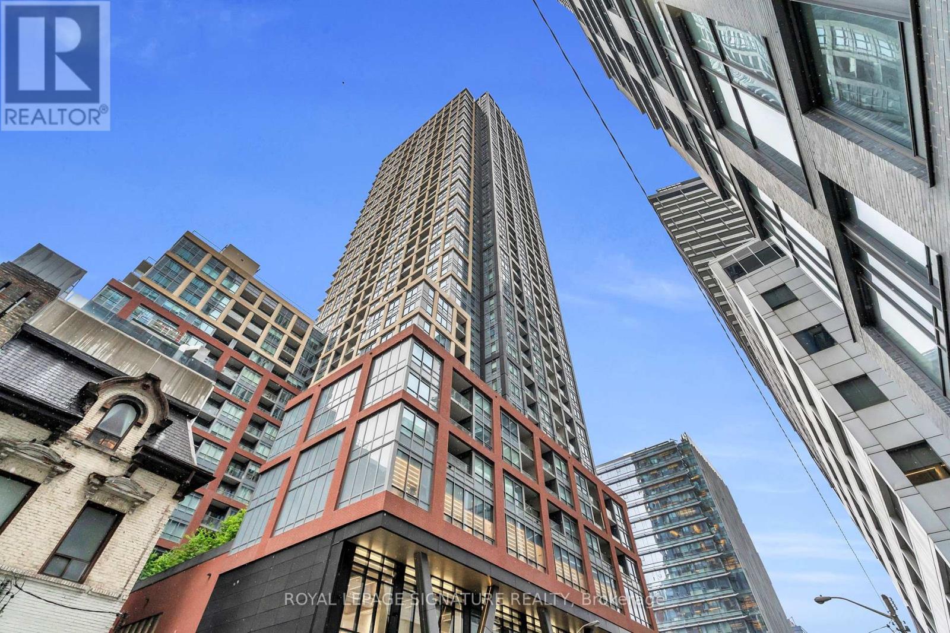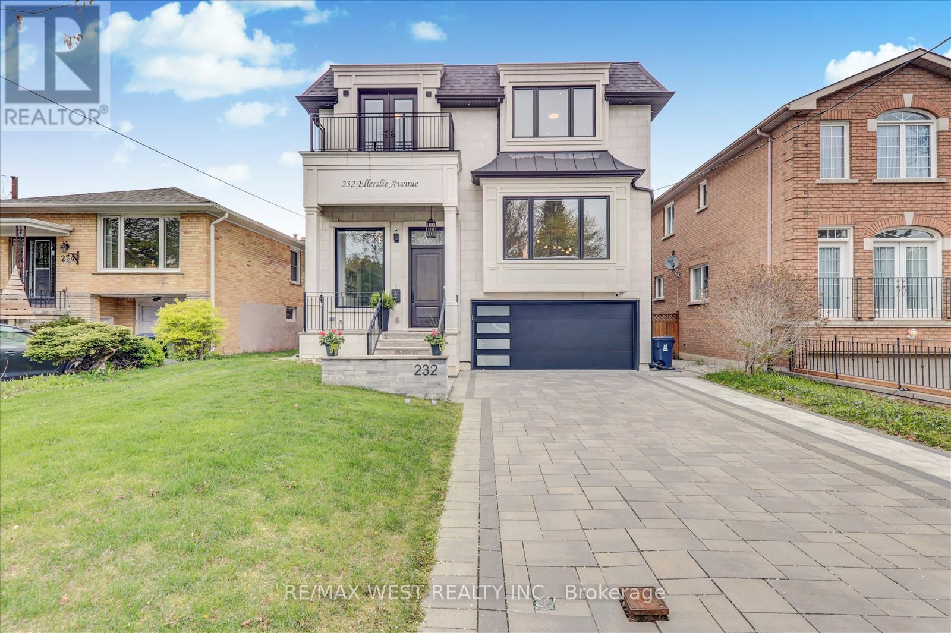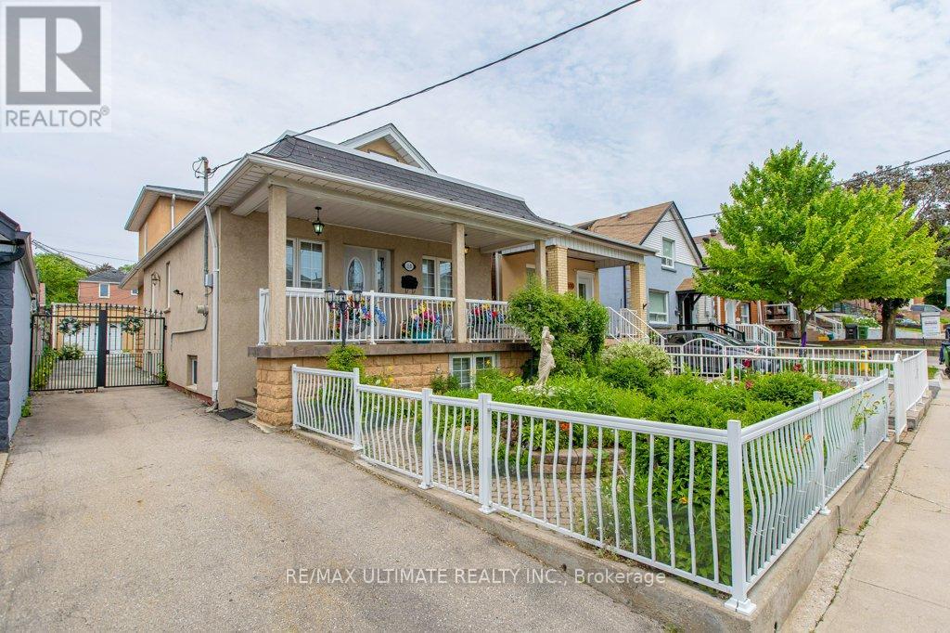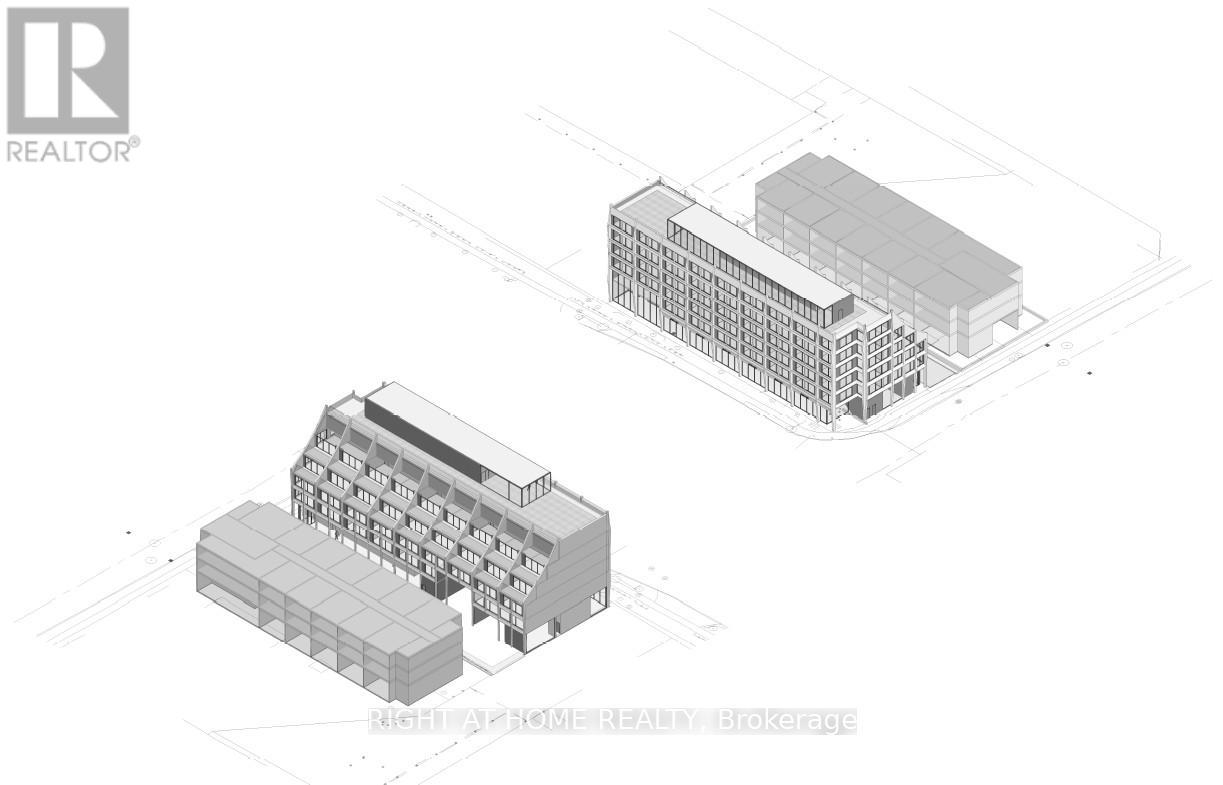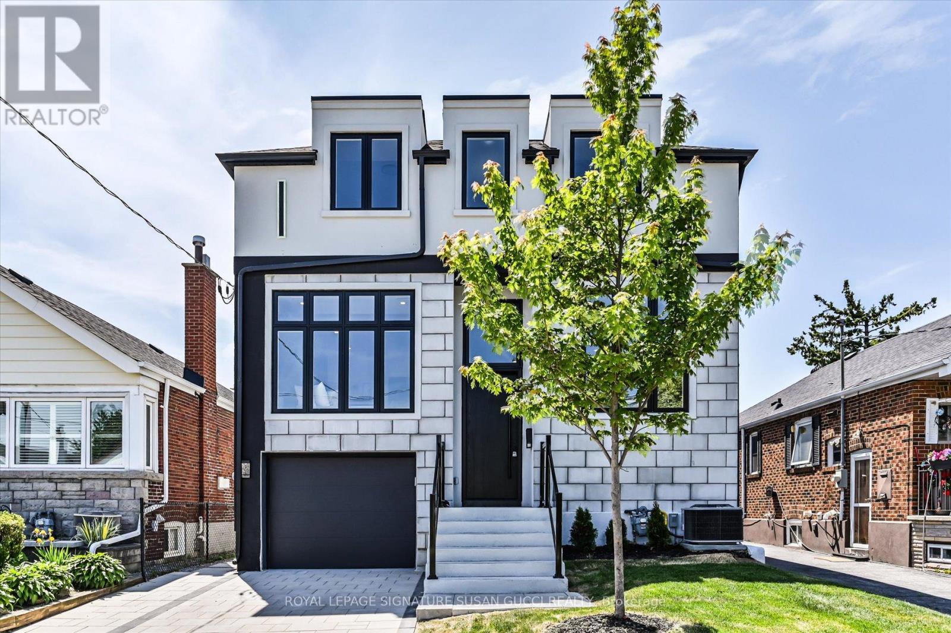4 Bedroom
3 Bathroom
1,500 - 2,000 ft2
Fireplace
Central Air Conditioning
Forced Air
$1,199,000
Beautiful, large, and spacious 4-bedroom, 3-bathroom detached home offering approx. 2,000 sq. ft. of living space. Backs onto a park with lush green spaceno rear neighbours! Features include hardwood floors, a large foyer, and a functional layout with four generously sized bedrooms. Two-car garage with ample driveway parking. Located near the University of Toronto Scarborough campus, with quick access to Hwy 401 and TTC. Ideal for families or investors seeking space, location, and convenience. (id:61483)
Property Details
|
MLS® Number
|
E12224659 |
|
Property Type
|
Single Family |
|
Community Name
|
Morningside |
|
Amenities Near By
|
Hospital, Park |
|
Features
|
Wooded Area, Ravine |
|
Parking Space Total
|
6 |
|
Structure
|
Deck |
Building
|
Bathroom Total
|
3 |
|
Bedrooms Above Ground
|
4 |
|
Bedrooms Total
|
4 |
|
Appliances
|
Central Vacuum, Dishwasher, Dryer, Microwave, Stove, Washer, Refrigerator |
|
Basement Development
|
Unfinished |
|
Basement Type
|
Full (unfinished) |
|
Construction Style Attachment
|
Detached |
|
Cooling Type
|
Central Air Conditioning |
|
Exterior Finish
|
Brick |
|
Fireplace Present
|
Yes |
|
Flooring Type
|
Hardwood |
|
Half Bath Total
|
1 |
|
Heating Fuel
|
Natural Gas |
|
Heating Type
|
Forced Air |
|
Stories Total
|
2 |
|
Size Interior
|
1,500 - 2,000 Ft2 |
|
Type
|
House |
|
Utility Water
|
Municipal Water |
Parking
Land
|
Acreage
|
No |
|
Fence Type
|
Fenced Yard |
|
Land Amenities
|
Hospital, Park |
|
Sewer
|
Sanitary Sewer |
|
Size Depth
|
33 Ft |
|
Size Frontage
|
113 Ft |
|
Size Irregular
|
113 X 33 Ft |
|
Size Total Text
|
113 X 33 Ft |
Rooms
| Level |
Type |
Length |
Width |
Dimensions |
|
Lower Level |
Recreational, Games Room |
10.31 m |
10.55 m |
10.31 m x 10.55 m |
|
Main Level |
Family Room |
3.3 m |
5.1 m |
3.3 m x 5.1 m |
|
Main Level |
Living Room |
3.3 m |
5.57 m |
3.3 m x 5.57 m |
|
Main Level |
Dining Room |
3.51 m |
4.08 m |
3.51 m x 4.08 m |
|
Main Level |
Eating Area |
3.55 m |
2.61 m |
3.55 m x 2.61 m |
|
Main Level |
Laundry Room |
2 m |
2.73 m |
2 m x 2.73 m |
|
Main Level |
Kitchen |
11.8 m |
4.44 m |
11.8 m x 4.44 m |
|
Upper Level |
Bathroom |
2.61 m |
3 m |
2.61 m x 3 m |
|
Upper Level |
Bathroom |
2.86 m |
2.85 m |
2.86 m x 2.85 m |
|
Upper Level |
Primary Bedroom |
3.3 m |
5.39 m |
3.3 m x 5.39 m |
|
Upper Level |
Bedroom 2 |
2.8 m |
4.14 m |
2.8 m x 4.14 m |
|
Upper Level |
Bedroom 3 |
3.79 m |
3.4 m |
3.79 m x 3.4 m |
|
Upper Level |
Bedroom 4 |
3.55 m |
3 m |
3.55 m x 3 m |
https://www.realtor.ca/real-estate/28476548/16-dartmoor-drive-w-toronto-morningside-morningside























































