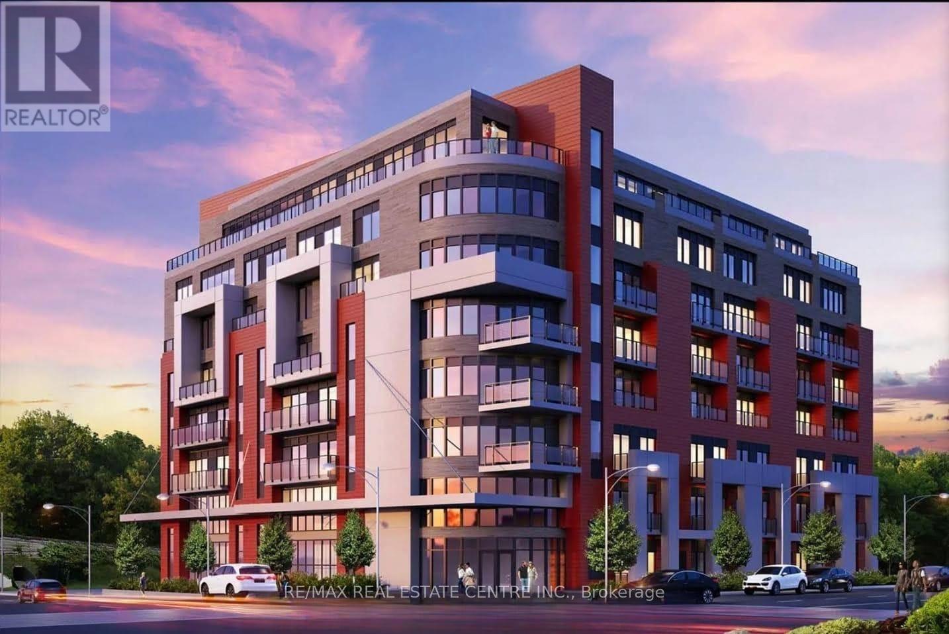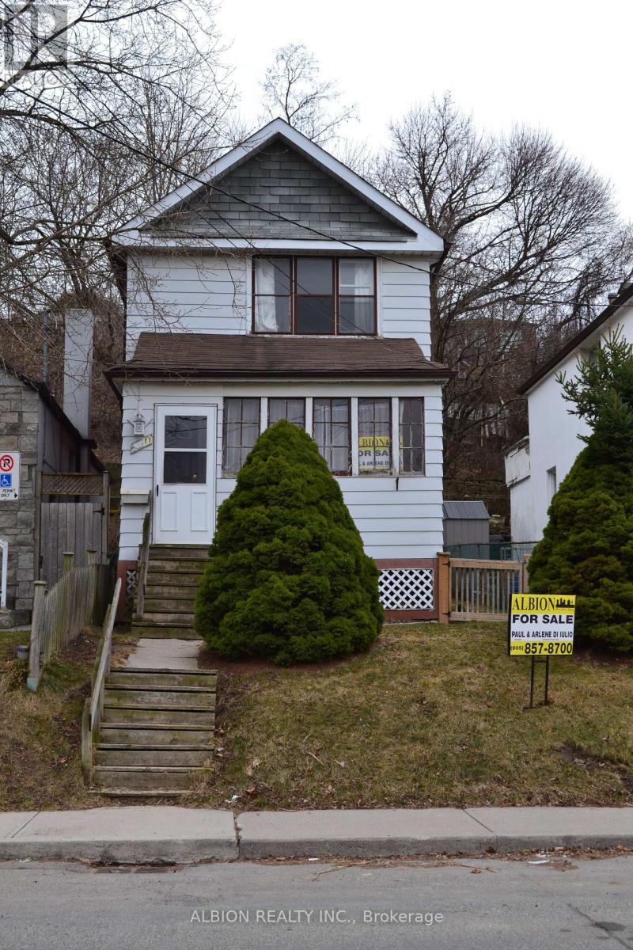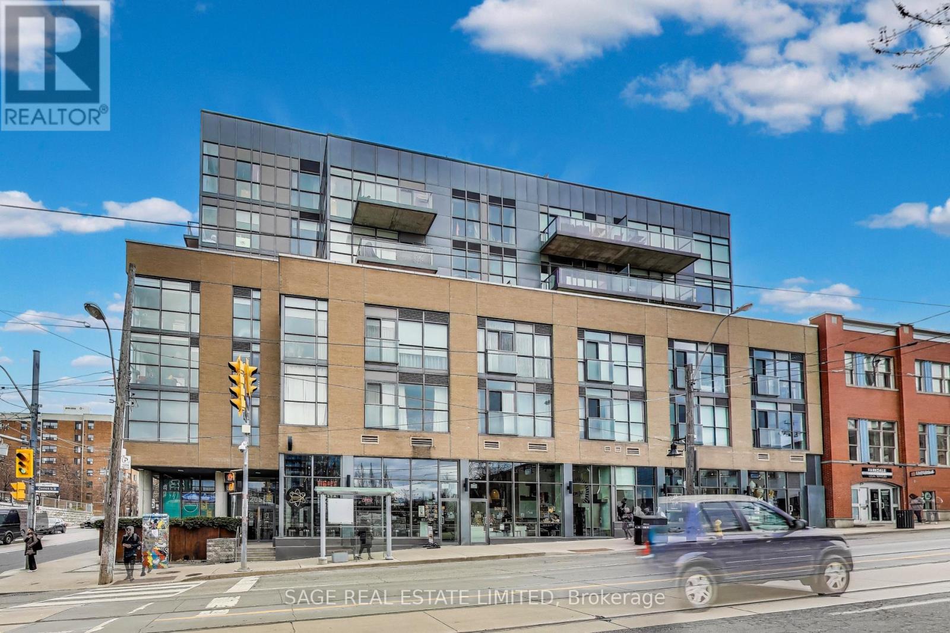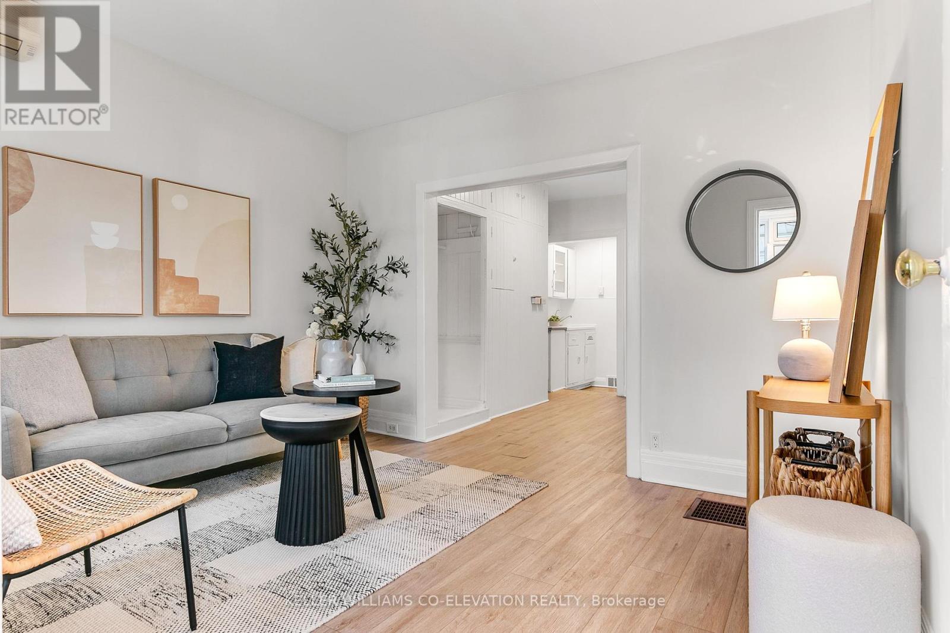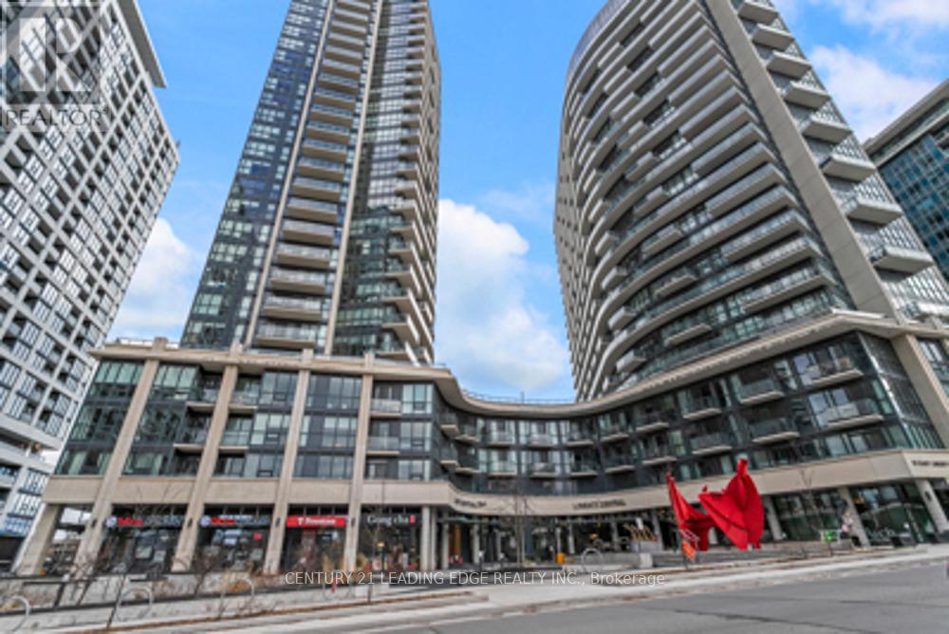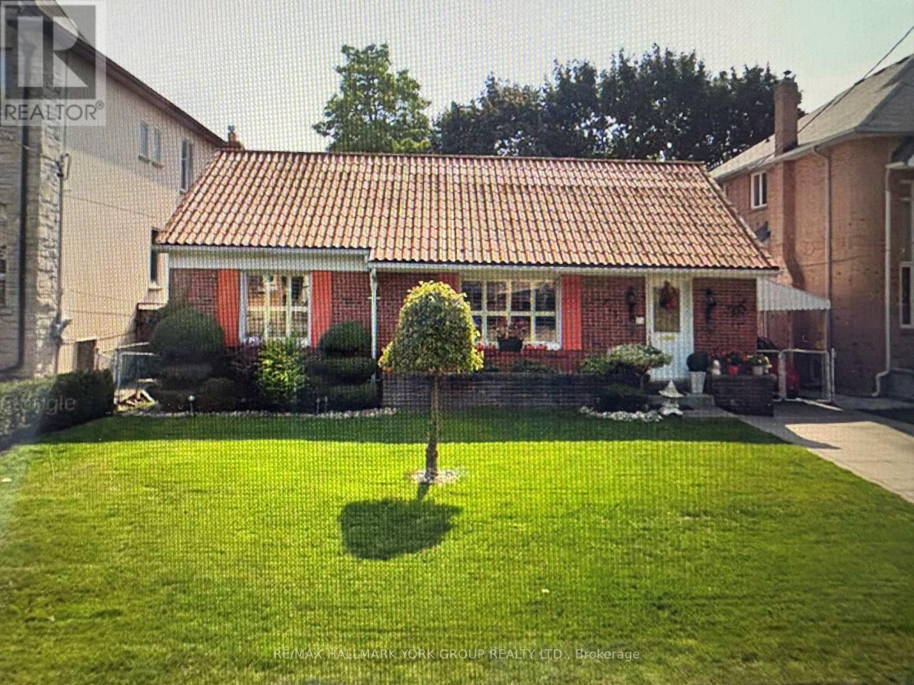5 Bedroom
2 Bathroom
700 - 1,100 ft2
Central Air Conditioning
Forced Air
$749,000
This stunning all-brick home offers 3+2 bedrooms and 2 beautifully updated bathrooms. The main floor boasts a bright and spacious living room, a combined dining area, and large windows that fill the space with natural light. The well-equipped kitchen includes a cozy breakfast area. A/C - 2021, Roof - 2019, Furnace -2024. Step outside to a private decked yard, perfect for outdoor relaxation. Conveniently located in Scarborough, you'll enjoy easy access to Highway 401, public transit, shopping, and top schools. This home is a perfect blend of comfort, style, and conveniencean opportunity you won't want to miss! (id:61483)
Property Details
|
MLS® Number
|
E12080703 |
|
Property Type
|
Single Family |
|
Neigbourhood
|
Scarborough |
|
Community Name
|
Woburn |
|
Parking Space Total
|
4 |
Building
|
Bathroom Total
|
2 |
|
Bedrooms Above Ground
|
3 |
|
Bedrooms Below Ground
|
2 |
|
Bedrooms Total
|
5 |
|
Age
|
51 To 99 Years |
|
Basement Development
|
Finished |
|
Basement Type
|
N/a (finished) |
|
Construction Style Attachment
|
Semi-detached |
|
Cooling Type
|
Central Air Conditioning |
|
Exterior Finish
|
Brick |
|
Flooring Type
|
Hardwood, Ceramic, Laminate |
|
Foundation Type
|
Brick |
|
Heating Fuel
|
Natural Gas |
|
Heating Type
|
Forced Air |
|
Stories Total
|
2 |
|
Size Interior
|
700 - 1,100 Ft2 |
|
Type
|
House |
|
Utility Water
|
Municipal Water |
Parking
Land
|
Acreage
|
No |
|
Sewer
|
Sanitary Sewer |
|
Size Depth
|
105 Ft |
|
Size Frontage
|
55 Ft |
|
Size Irregular
|
55 X 105 Ft |
|
Size Total Text
|
55 X 105 Ft |
Rooms
| Level |
Type |
Length |
Width |
Dimensions |
|
Second Level |
Bedroom |
3.4 m |
3.35 m |
3.4 m x 3.35 m |
|
Second Level |
Bedroom 2 |
3.46 m |
2.45 m |
3.46 m x 2.45 m |
|
Second Level |
Bedroom 3 |
3.1 m |
2.43 m |
3.1 m x 2.43 m |
|
Basement |
Bedroom 4 |
3.11 m |
2.59 m |
3.11 m x 2.59 m |
|
Basement |
Bedroom 5 |
|
|
Measurements not available |
|
Main Level |
Living Room |
5.21 m |
3.45 m |
5.21 m x 3.45 m |
|
Main Level |
Dining Room |
3.45 m |
2 m |
3.45 m x 2 m |
|
Main Level |
Kitchen |
5.57 m |
2.45 m |
5.57 m x 2.45 m |
https://www.realtor.ca/real-estate/28162998/157-painted-post-drive-n-toronto-woburn-woburn











