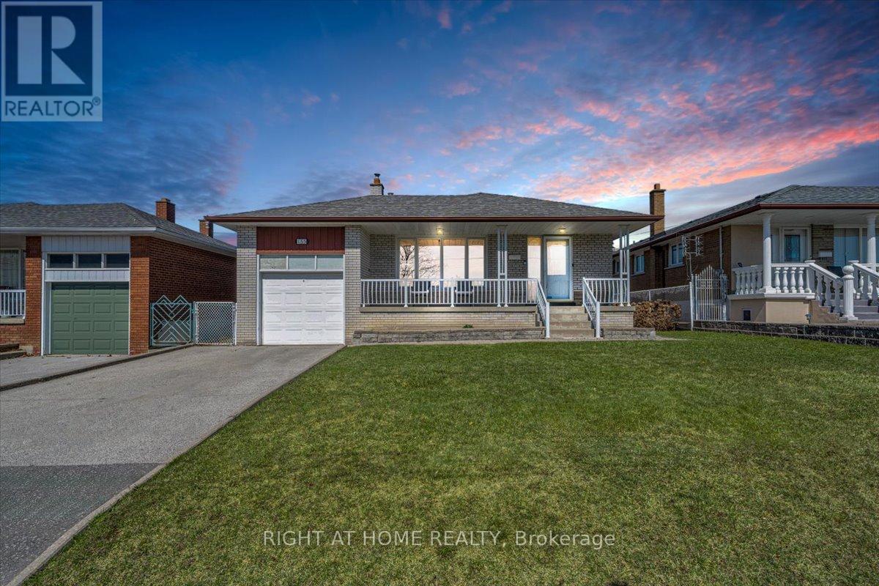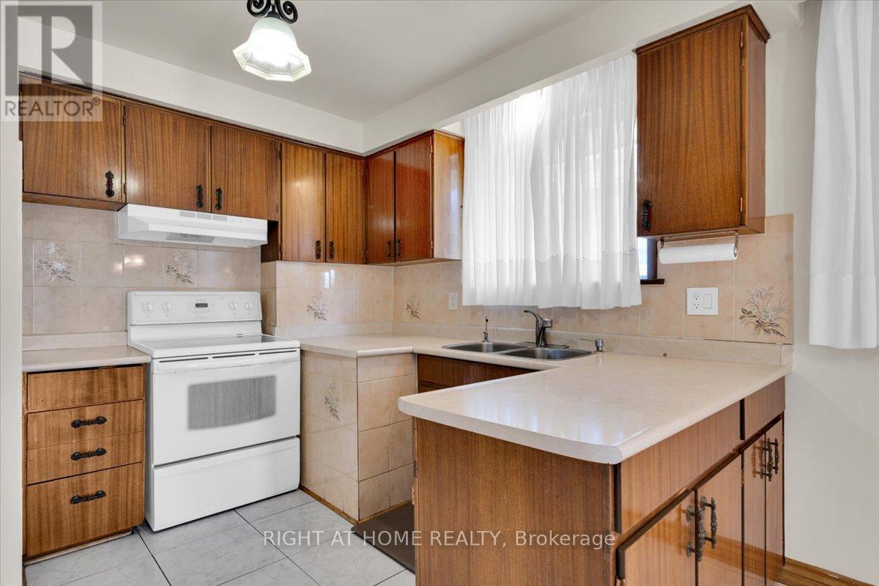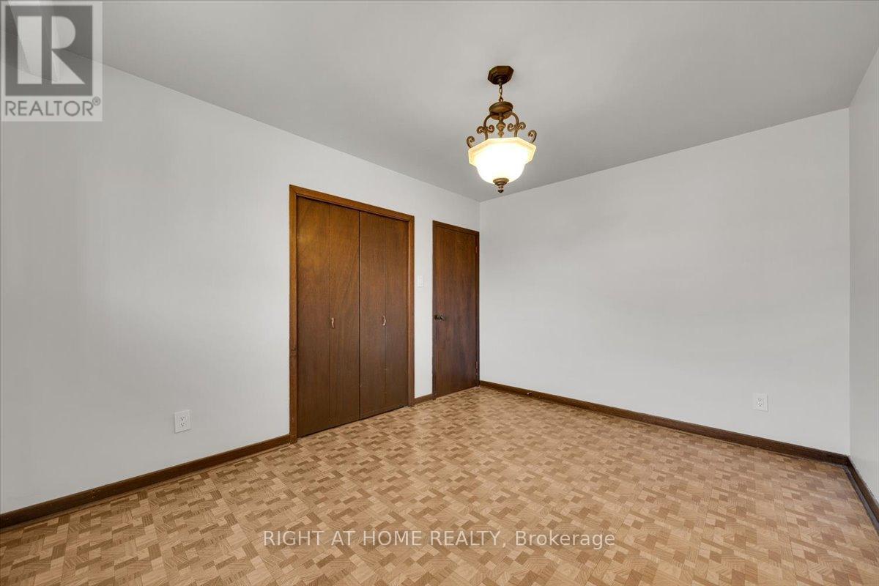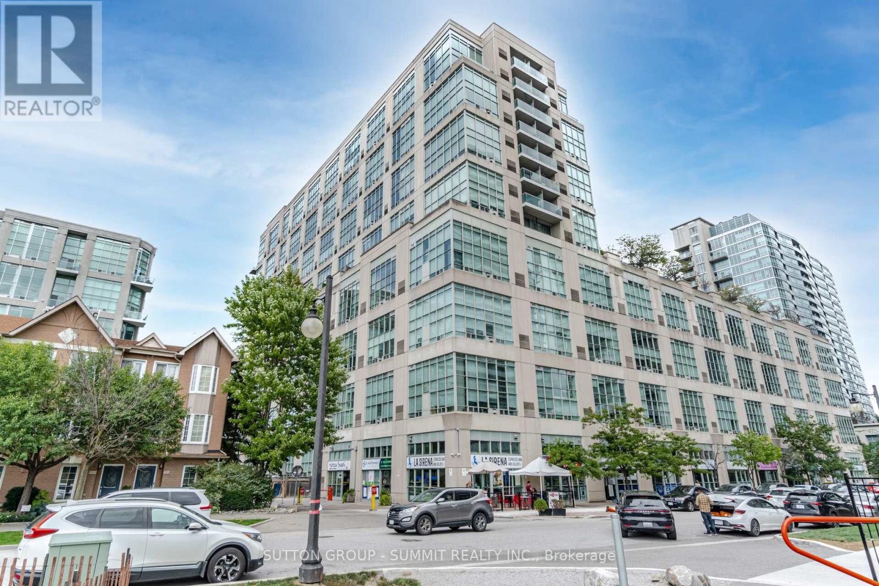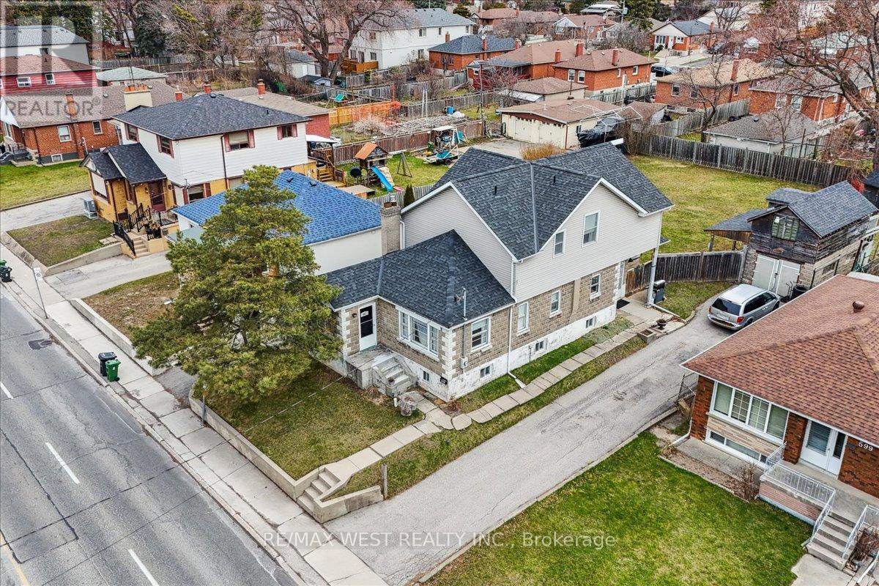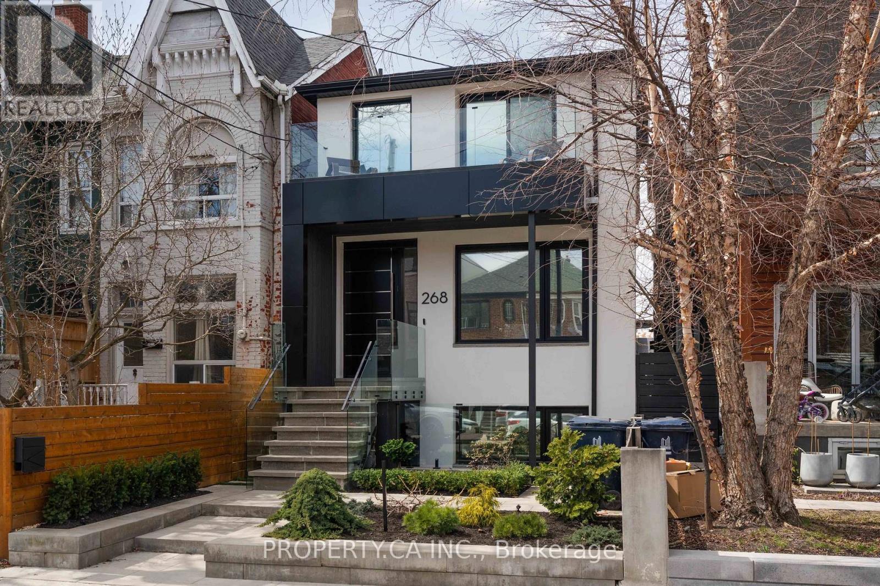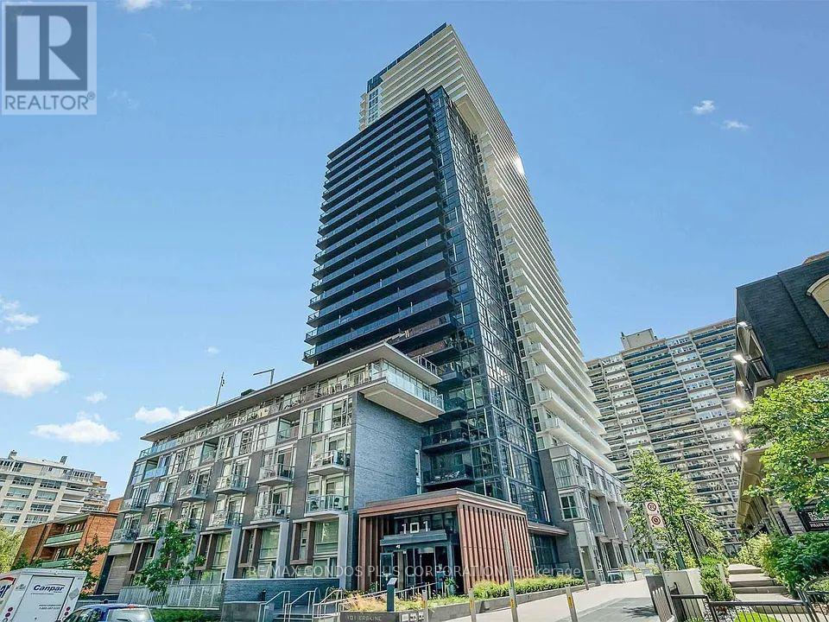3 Bedroom
2 Bathroom
1,100 - 1,500 ft2
Bungalow
Fireplace
Central Air Conditioning
Forced Air
$1,149,900
This meticulously maintained three-bedroom bungalow is nestled on a quiet, family-friendly street in the heart of North York. Built with solid brick , the home showcases enduring craftsmanship and timeless character throughout.Enjoy a bright and inviting atmosphere in the spacious living and family rooms, where natural light pours through the large front window. The kitchen features classic oak cabinetry, offering both durability and traditional charm. Generous bedroom sizes and thoughtfully designed living spaces provide comfort and flexibility for families.Recent upgrades include fresh paint throughout, a brand-new furnace and air conditioning system (2025), new sod in the backyard 2024, and a roof that is approximately 10 years old. These improvements ensure peace of mind and move-in-ready convenience.Conveniently located near York University, Downsview Park, Humber River Hospital, Highways 400, 401, and 407 and just steps from Finch Subway Station, offering seamless access to the city. (id:61483)
Property Details
|
MLS® Number
|
W12066684 |
|
Property Type
|
Single Family |
|
Neigbourhood
|
York University Heights |
|
Community Name
|
York University Heights |
|
Amenities Near By
|
Park, Public Transit, Place Of Worship, Hospital, Schools |
|
Features
|
Flat Site, Dry |
|
Parking Space Total
|
5 |
Building
|
Bathroom Total
|
2 |
|
Bedrooms Above Ground
|
3 |
|
Bedrooms Total
|
3 |
|
Architectural Style
|
Bungalow |
|
Basement Development
|
Partially Finished |
|
Basement Type
|
N/a (partially Finished) |
|
Construction Style Attachment
|
Detached |
|
Cooling Type
|
Central Air Conditioning |
|
Exterior Finish
|
Brick |
|
Fireplace Present
|
Yes |
|
Fireplace Total
|
1 |
|
Flooring Type
|
Hardwood, Ceramic |
|
Foundation Type
|
Concrete |
|
Heating Fuel
|
Natural Gas |
|
Heating Type
|
Forced Air |
|
Stories Total
|
1 |
|
Size Interior
|
1,100 - 1,500 Ft2 |
|
Type
|
House |
|
Utility Water
|
Municipal Water |
Parking
Land
|
Acreage
|
No |
|
Land Amenities
|
Park, Public Transit, Place Of Worship, Hospital, Schools |
|
Sewer
|
Sanitary Sewer |
|
Size Depth
|
120 Ft ,6 In |
|
Size Frontage
|
50 Ft ,1 In |
|
Size Irregular
|
50.1 X 120.5 Ft |
|
Size Total Text
|
50.1 X 120.5 Ft |
Rooms
| Level |
Type |
Length |
Width |
Dimensions |
|
Lower Level |
Recreational, Games Room |
7.48 m |
4.05 m |
7.48 m x 4.05 m |
|
Main Level |
Living Room |
6.02 m |
4.62 m |
6.02 m x 4.62 m |
|
Main Level |
Dining Room |
6.02 m |
4.62 m |
6.02 m x 4.62 m |
|
Main Level |
Kitchen |
3.31 m |
3.04 m |
3.31 m x 3.04 m |
|
Main Level |
Primary Bedroom |
3.09 m |
3.99 m |
3.09 m x 3.99 m |
|
Main Level |
Bedroom 2 |
3.52 m |
2.97 m |
3.52 m x 2.97 m |
|
Main Level |
Bedroom 3 |
3.29 m |
3.09 m |
3.29 m x 3.09 m |
https://www.realtor.ca/real-estate/28130954/155-derrydown-road-toronto-york-university-heights-york-university-heights
