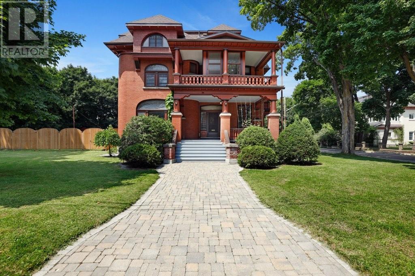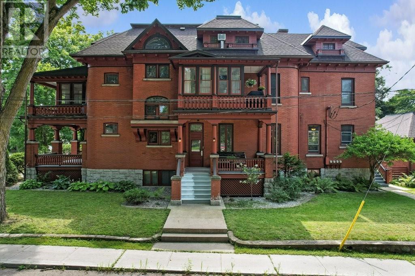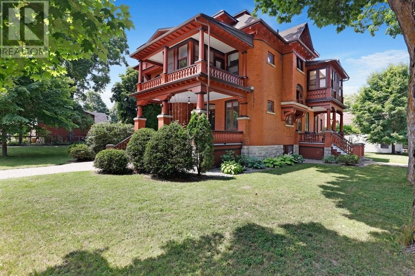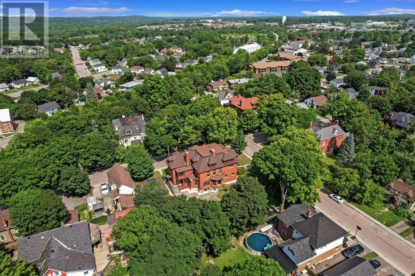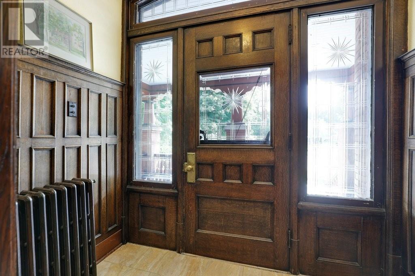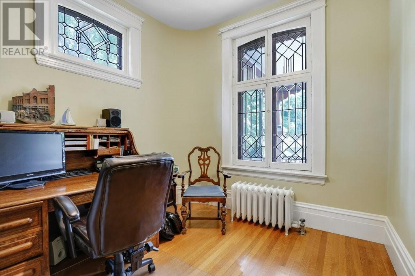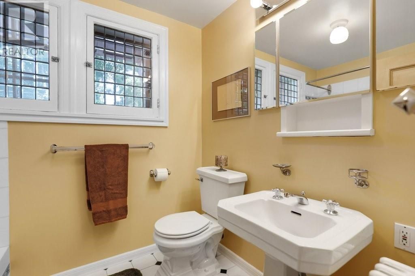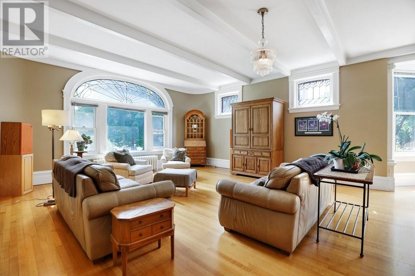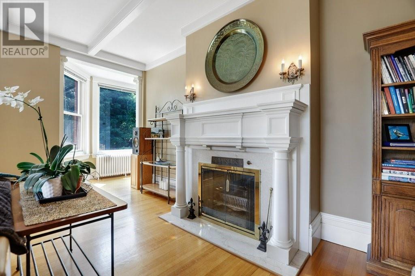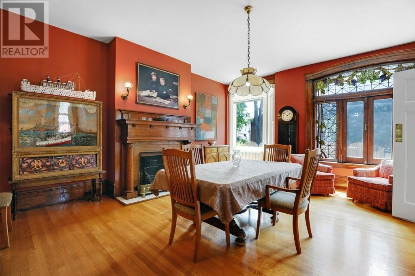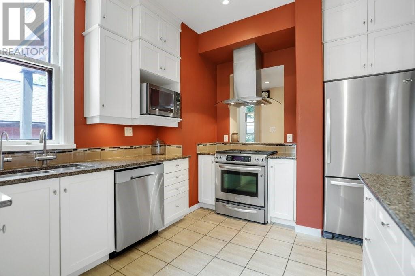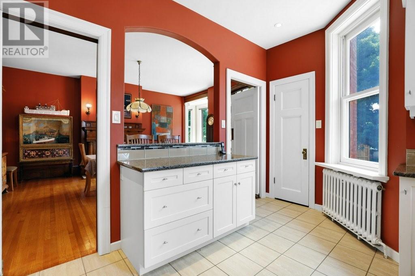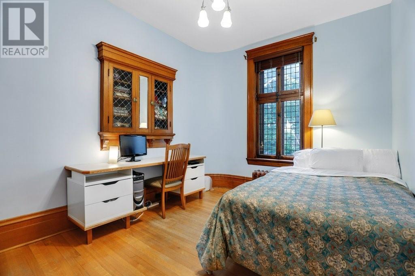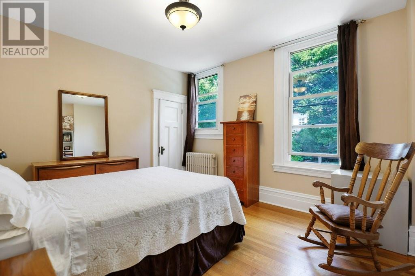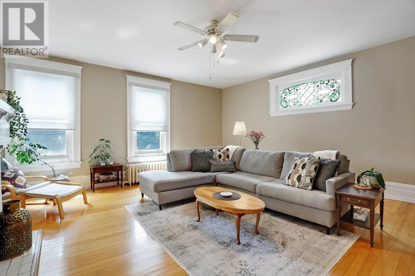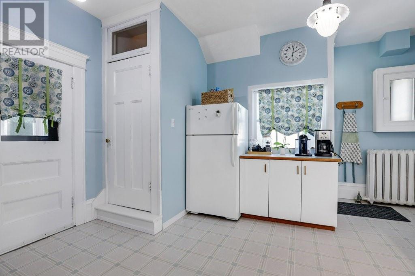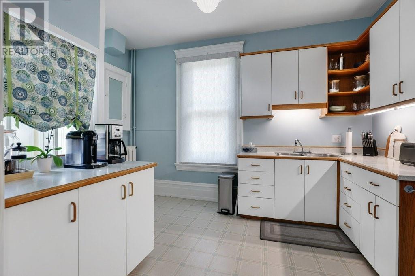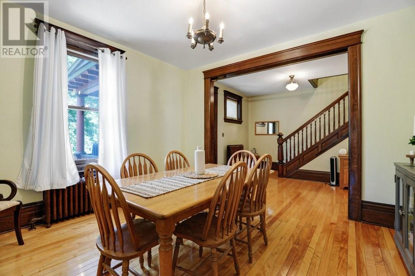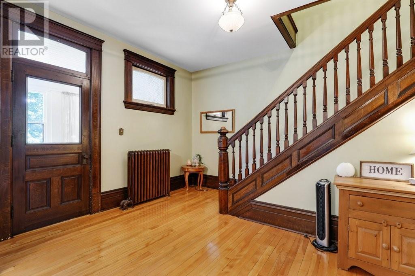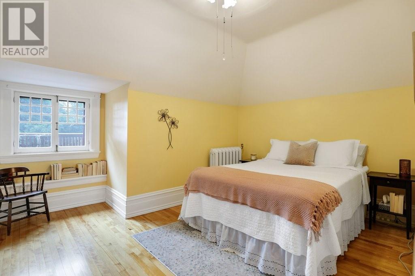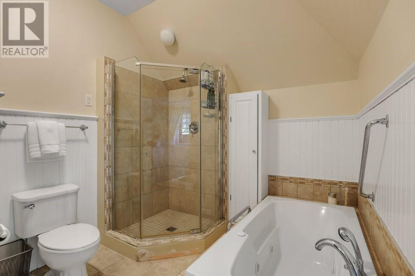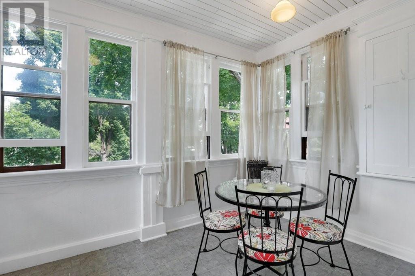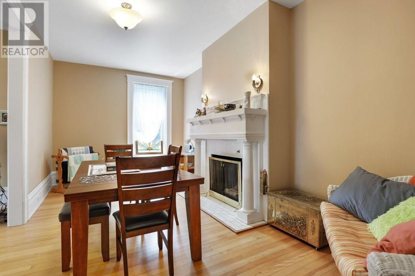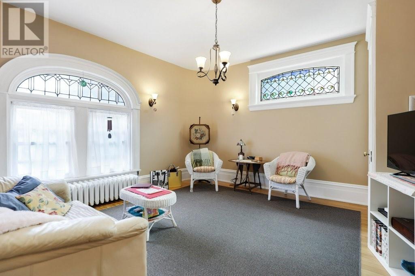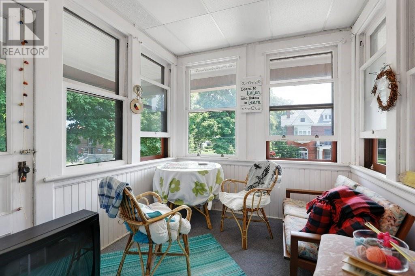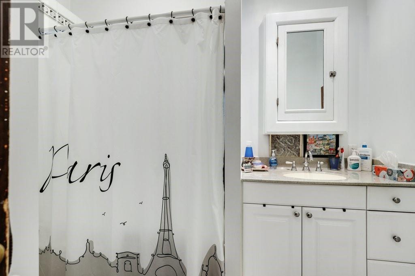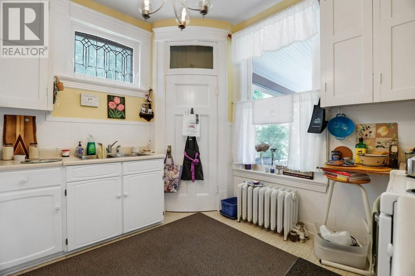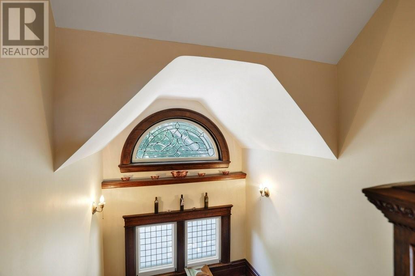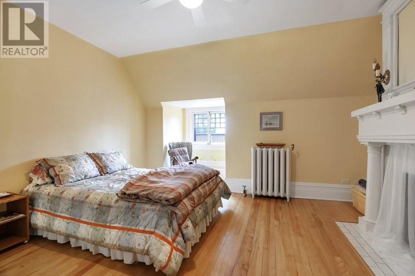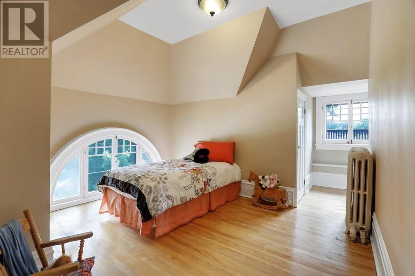154 Quarry Avenue Renfrew, Ontario K7V 2W4
$1,050,000
Rare opportunity to own a multigenerational family home with 3 supplemental income units. Live in the homes over 2000sq/ft main floor while using the additional 3 rental incomes to supplement your mortgage! Or if you are an investor looking for a meticulously maintained 4 unit building with great tenants and tons of charm, look no further. Built in 1913, this Century home has over 7000 sq feet of living space. Main Floor apartment is a 3 bed 1 bath unit, with an office that could be a fourth bedroom, The upstairs units are both 2 story units, containing 3 Bedrooms and 2 bathrooms each, and the lower-level apartment is a 1 Bedroom/ 1 Bath unit with an office space /den. With 2 garages on the property, extra income opportunities are a potential possibility. The Highway 417 Expansion to Renfrew from Ottawa is a go, and with phase 1 already complete, the future potential for an increase in value for this property is abundant. Don’t miss out! Call and book your appointment today! (id:54990)
Property Details
| MLS® Number | 1381678 |
| Property Type | Single Family |
| Neigbourhood | Quarry Ave |
| Communication Type | Internet Access |
| Community Features | Adult Oriented |
| Features | Flat Site, Balcony |
| Parking Space Total | 9 |
| Road Type | Paved Road |
| Structure | Deck, Porch |
Building
| Bathroom Total | 5 |
| Bedrooms Above Ground | 9 |
| Bedrooms Below Ground | 1 |
| Bedrooms Total | 10 |
| Basement Development | Finished |
| Basement Type | Full (finished) |
| Constructed Date | 1913 |
| Construction Material | Masonry |
| Construction Style Attachment | Detached |
| Cooling Type | None |
| Exterior Finish | Brick |
| Fireplace Present | Yes |
| Fireplace Total | 6 |
| Flooring Type | Hardwood |
| Foundation Type | Stone |
| Half Bath Total | 1 |
| Heating Fuel | Natural Gas |
| Heating Type | Hot Water Radiator Heat |
| Stories Total | 3 |
| Type | House |
| Utility Water | Municipal Water |
Parking
| Detached Garage | |
| Detached Garage | |
| Surfaced |
Land
| Acreage | No |
| Sewer | Municipal Sewage System |
| Size Depth | 145 Ft |
| Size Frontage | 118 Ft |
| Size Irregular | 118 Ft X 145 Ft |
| Size Total Text | 118 Ft X 145 Ft |
| Zoning Description | Residential |
Rooms
| Level | Type | Length | Width | Dimensions |
|---|---|---|---|---|
| Main Level | Foyer | 10'11" x 5'4" | ||
| Main Level | Office | 11'0" x 11'6" | ||
| Main Level | 4pc Bathroom | 7'11" x 6'2" | ||
| Main Level | Living Room/fireplace | 24'11" x 19'10" | ||
| Main Level | Dining Room | 15'11" x 19'4" | ||
| Main Level | Kitchen | 10'0" x 14'8" | ||
| Main Level | Primary Bedroom | 13'7" x 11'8" | ||
| Main Level | Bedroom | 10'4" x 13'3" | ||
| Main Level | Bedroom | 9'10" x 13'3" |
Utilities
| Fully serviced | Available |
https://www.realtor.ca/real-estate/26688484/154-quarry-avenue-renfrew-quarry-ave
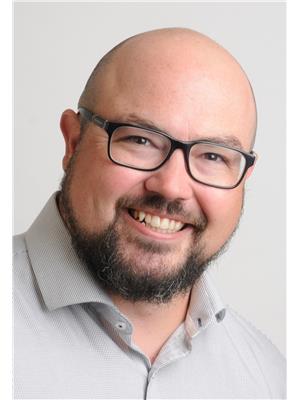
1035 O'brien Road Unit 6
Renfrew, Ontario K7V 0B3
(613) 432-8122
(613) 432-8591
Contact Us
Contact us for more information
