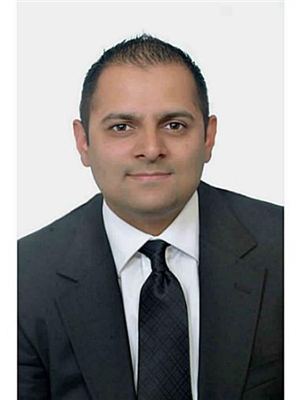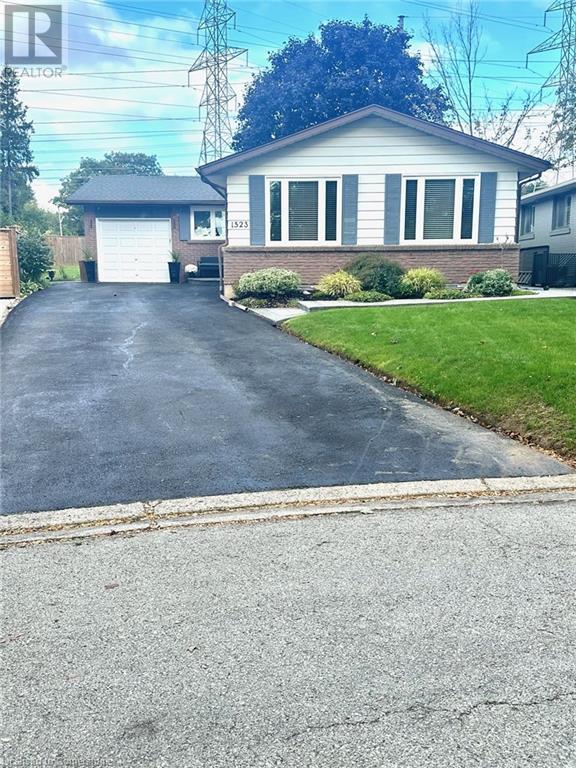1523 Rusholme Crescent Burlington, Ontario L7M 1M4
$1,150,000
Welcome home to a very well maintained bungalow in highly desirable Palmer neighborhood. Lots of room for a growing family with a large pool sized lot. Fully finished basement with 1 bedroom, 1 full bath and games room. Must be seen to be appreciated. Furnace, Air conditioner and Water Heater are rental items. (id:54990)
Property Details
| MLS® Number | 40659159 |
| Property Type | Single Family |
| Neigbourhood | Palmer |
| Amenities Near By | Golf Nearby, Hospital, Park, Place Of Worship, Public Transit, Schools |
| Community Features | Community Centre |
| Equipment Type | Furnace, Water Heater |
| Features | Paved Driveway |
| Parking Space Total | 6 |
| Rental Equipment Type | Furnace, Water Heater |
Building
| Bathroom Total | 2 |
| Bedrooms Above Ground | 3 |
| Bedrooms Below Ground | 1 |
| Bedrooms Total | 4 |
| Appliances | Central Vacuum, Dishwasher, Dryer, Refrigerator, Stove, Washer |
| Architectural Style | Bungalow |
| Basement Development | Finished |
| Basement Type | Full (finished) |
| Constructed Date | 1993 |
| Construction Style Attachment | Detached |
| Cooling Type | Central Air Conditioning |
| Exterior Finish | Brick, Vinyl Siding |
| Foundation Type | Poured Concrete |
| Heating Fuel | Natural Gas |
| Heating Type | Forced Air |
| Stories Total | 1 |
| Size Interior | 1,350 Ft2 |
| Type | House |
| Utility Water | Municipal Water |
Parking
| Attached Garage |
Land
| Acreage | No |
| Land Amenities | Golf Nearby, Hospital, Park, Place Of Worship, Public Transit, Schools |
| Sewer | Municipal Sewage System |
| Size Depth | 118 Ft |
| Size Frontage | 34 Ft |
| Size Total Text | Under 1/2 Acre |
| Zoning Description | Residential |
Rooms
| Level | Type | Length | Width | Dimensions |
|---|---|---|---|---|
| Basement | Office | 9'0'' x 10'6'' | ||
| Basement | Laundry Room | Measurements not available | ||
| Basement | 3pc Bathroom | Measurements not available | ||
| Basement | Recreation Room | 11'0'' x 23'0'' | ||
| Basement | Recreation Room | 19'0'' x 22'0'' | ||
| Basement | Bedroom | 9'0'' x 15'0'' | ||
| Main Level | Bedroom | 10'0'' x 10'0'' | ||
| Main Level | Bedroom | 10'0'' x 13'0'' | ||
| Main Level | Bedroom | 11'0'' x 13'0'' | ||
| Main Level | 4pc Bathroom | Measurements not available | ||
| Main Level | Dining Room | 9'0'' x 9'6'' | ||
| Main Level | Kitchen | 9'0'' x 14'0'' | ||
| Main Level | Living Room | 11'6'' x 18'0'' |
https://www.realtor.ca/real-estate/27514642/1523-rusholme-crescent-burlington

Salesperson
(905) 639-7676
(905) 681-9908

2180 Itabashi Way Unit 4a
Burlington, Ontario L7M 5A5
(905) 639-7676
(905) 681-9908
Contact Us
Contact us for more information






















