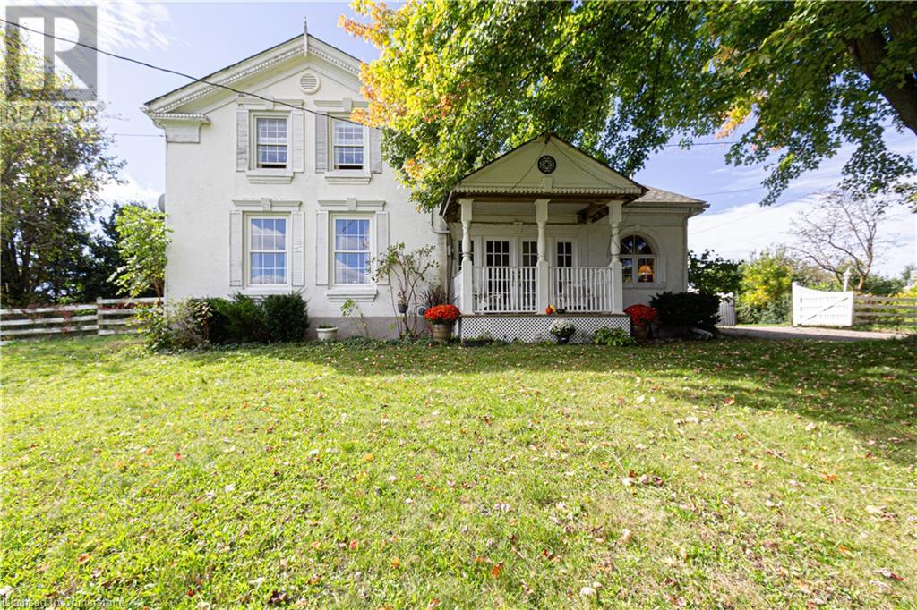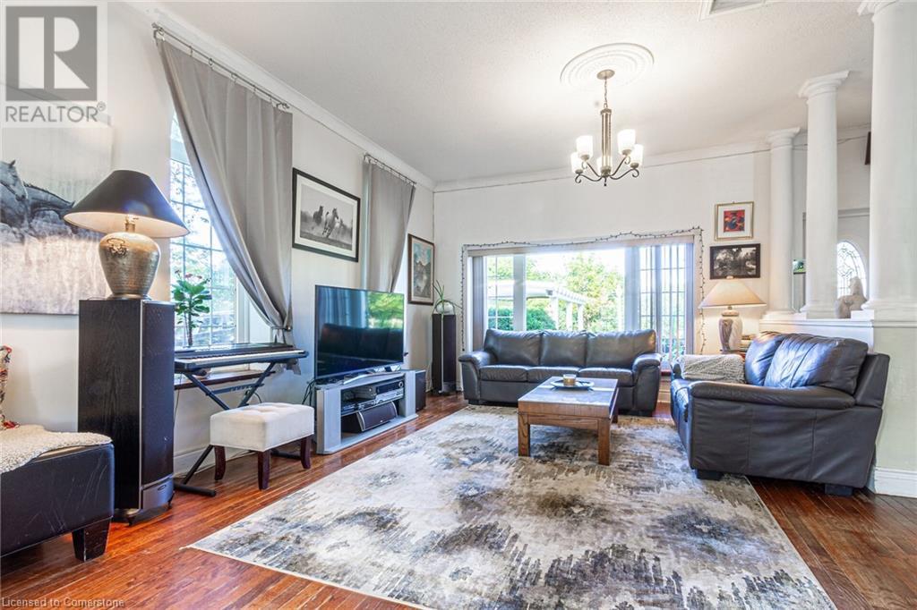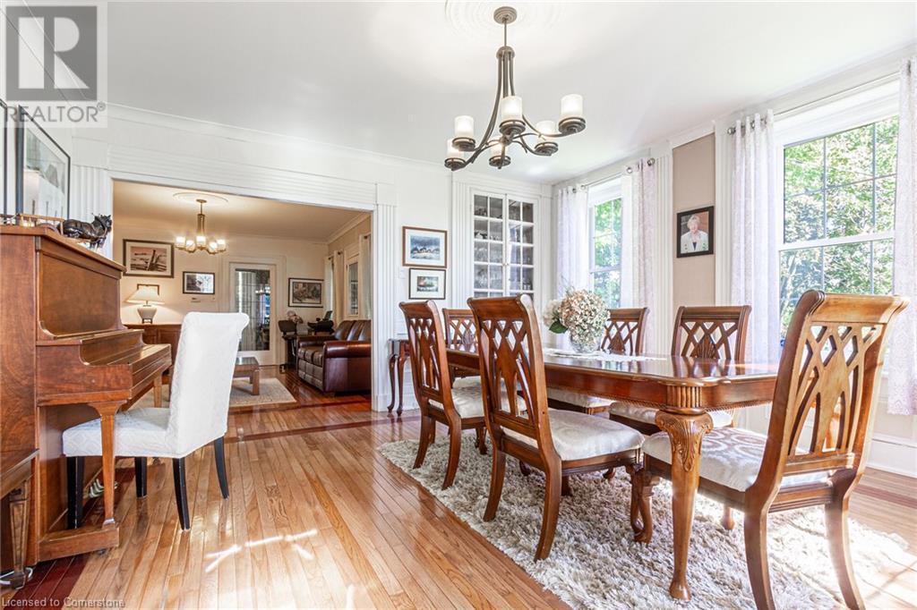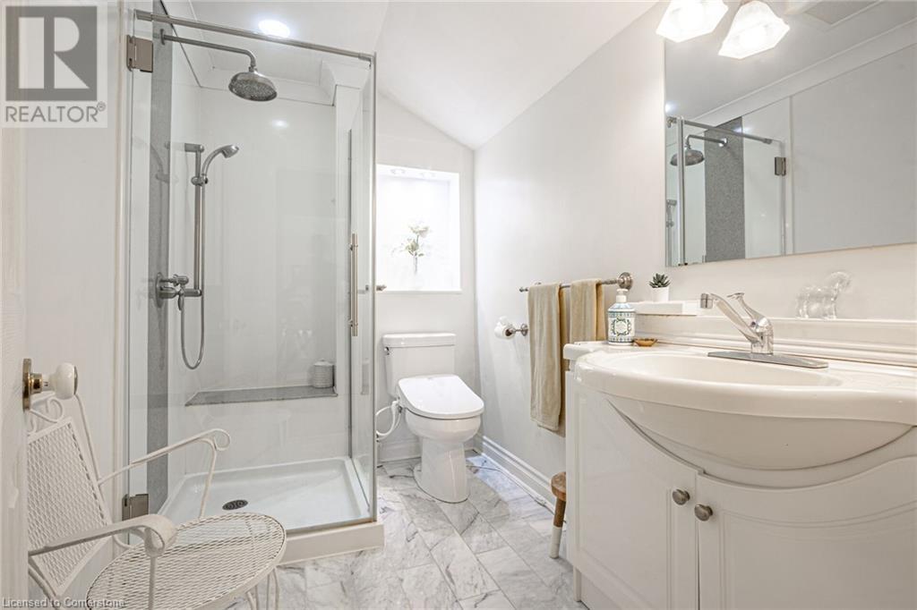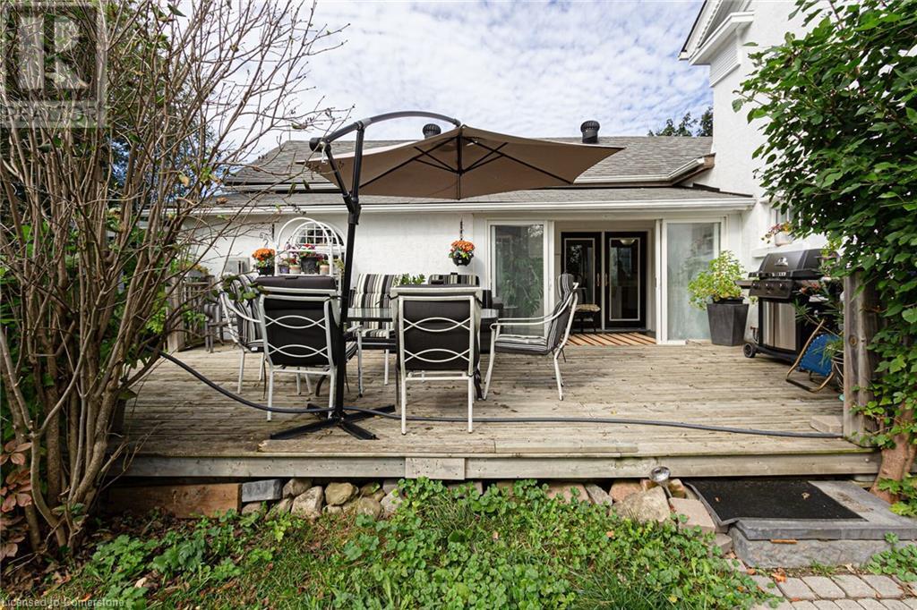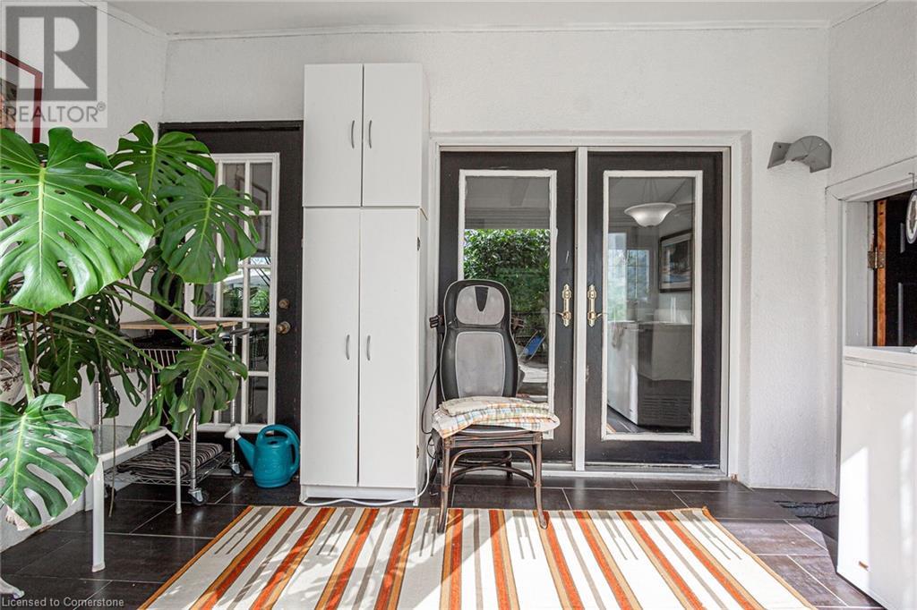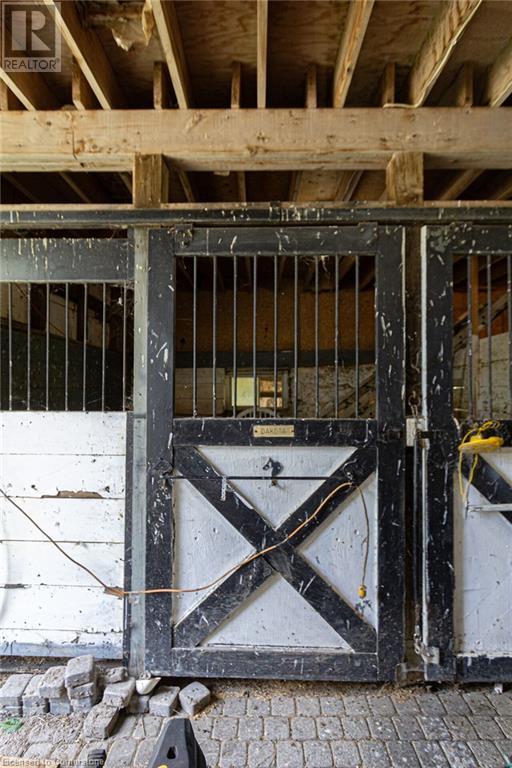152 Confederation Street Glen Williams, Ontario L7G 4S8
$2,998,000
Fantastic property, with many possibilities. 1850's house that has been lovely cared for. 2 bedrooms and and a bathroom on the second floor and 1 bedroom with a bathroom on the main floor. As soon as you enter the house you'll feel the warmth of a wonderful home. Family room with gas fireplace a-joining the kitchen. The living room and dining room offer great entertaining space. The main floor office provides space for anyone that needs to work from home. 12.6 fenced acres offer more possibilities. Complete with a 6 stall barn for the horse lovers. Don't miss this opportunity just steps any from beautiful Glen Williams. Only 3.6 K to the Georgetown Go Station. (id:54990)
Property Details
| MLS® Number | 40657308 |
| Property Type | Single Family |
| Equipment Type | Water Heater |
| Features | Conservation/green Belt, Paved Driveway, Country Residential, Gazebo |
| Parking Space Total | 10 |
| Rental Equipment Type | Water Heater |
| Structure | Shed, Barn |
Building
| Bathroom Total | 2 |
| Bedrooms Above Ground | 3 |
| Bedrooms Total | 3 |
| Appliances | Dishwasher, Dryer, Refrigerator, Stove, Washer, Microwave Built-in, Window Coverings |
| Architectural Style | 2 Level |
| Basement Development | Unfinished |
| Basement Type | Partial (unfinished) |
| Constructed Date | 1857 |
| Construction Style Attachment | Detached |
| Cooling Type | Central Air Conditioning |
| Exterior Finish | Stucco |
| Foundation Type | Stone |
| Heating Fuel | Natural Gas |
| Heating Type | Forced Air |
| Stories Total | 2 |
| Size Interior | 2,406 Ft2 |
| Type | House |
| Utility Water | Municipal Water |
Land
| Acreage | Yes |
| Fence Type | Fence |
| Sewer | Septic System |
| Size Irregular | 12.6 |
| Size Total | 12.6 Ac|10 - 24.99 Acres |
| Size Total Text | 12.6 Ac|10 - 24.99 Acres |
| Zoning Description | Farm |
Rooms
| Level | Type | Length | Width | Dimensions |
|---|---|---|---|---|
| Second Level | 3pc Bathroom | 9' x 5'8'' | ||
| Second Level | Bedroom | 12'4'' x 9' | ||
| Second Level | Primary Bedroom | 18' x 13'2'' | ||
| Basement | Other | 19'8'' x 19'1'' | ||
| Basement | Storage | 14'1'' x 10'9'' | ||
| Main Level | Laundry Room | 7'2'' x 6'8'' | ||
| Main Level | Office | 13'9'' x 6'11'' | ||
| Main Level | Bedroom | 11'10'' x 11'6'' | ||
| Main Level | 3pc Bathroom | 8'7'' x 7'9'' | ||
| Main Level | Living Room | 17'1'' x 15'3'' | ||
| Main Level | Family Room | 21'6'' x 16'10'' | ||
| Main Level | Dining Room | 16'5'' x 15'7'' | ||
| Main Level | Sunroom | 13' x 6'3'' | ||
| Main Level | Kitchen | 16' x 15' |
Utilities
| Cable | Available |
| Natural Gas | Available |
https://www.realtor.ca/real-estate/27502852/152-confederation-street-glen-williams
Salesperson
(905) 512-1110
(905) 637-1070

5111 New Street, Suite 103
Burlington, Ontario L7L 1V2
(905) 637-1700
(905) 637-1070
Contact Us
Contact us for more information
