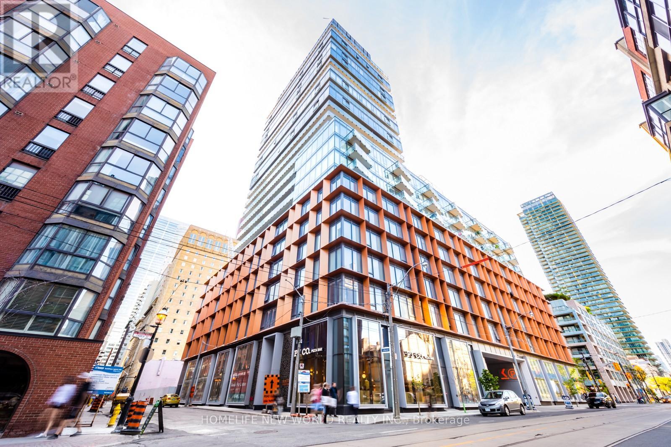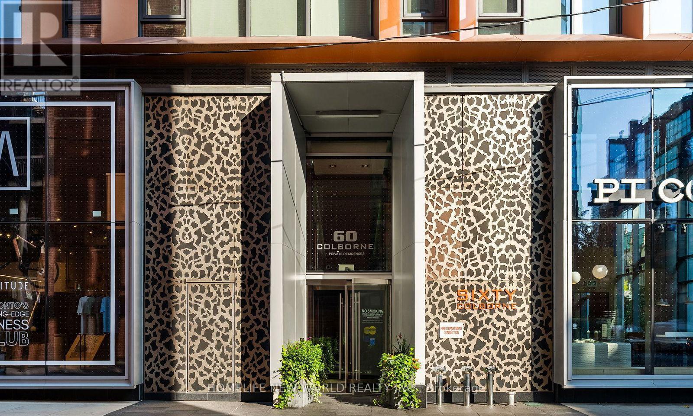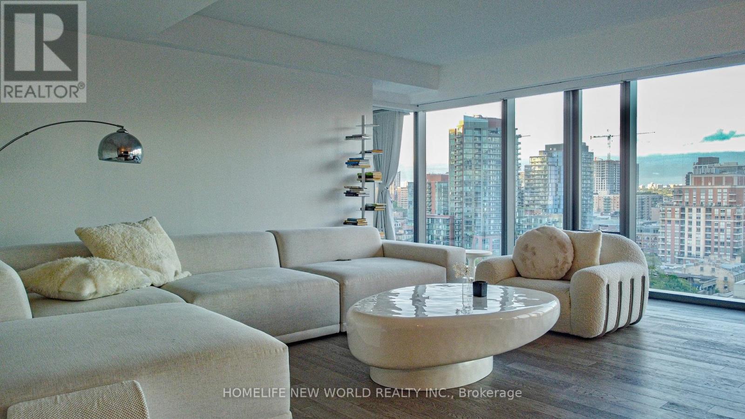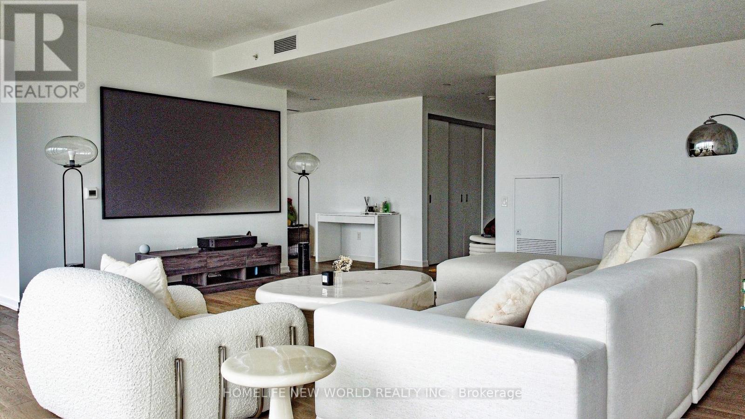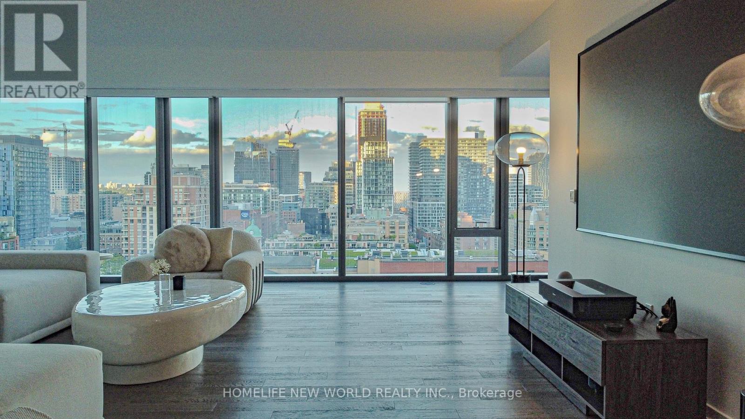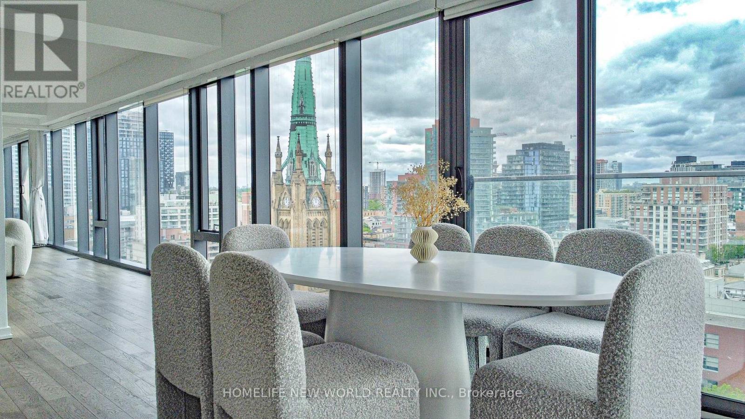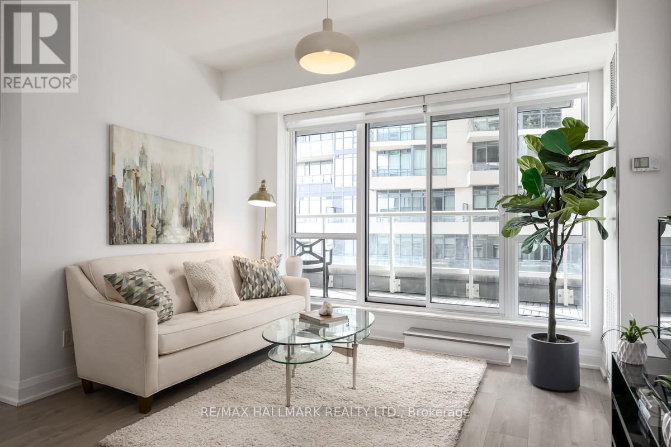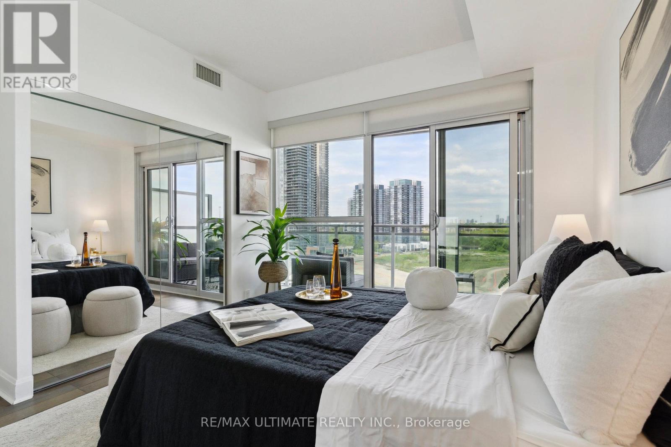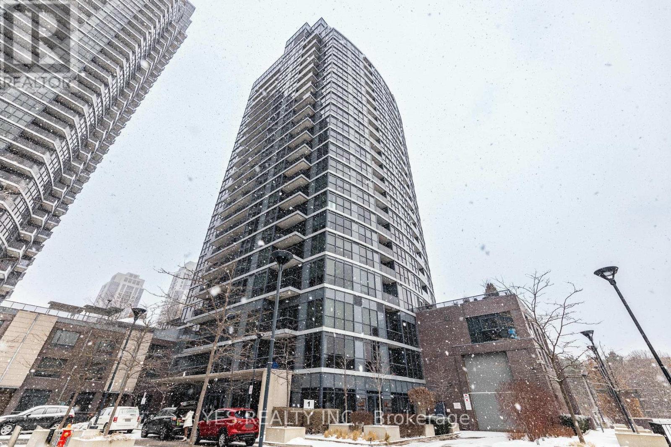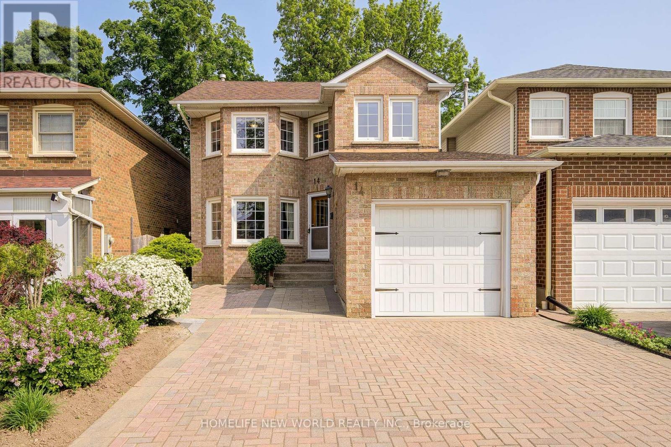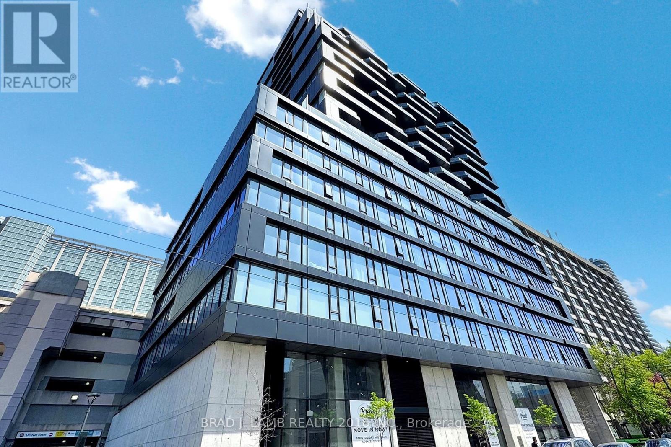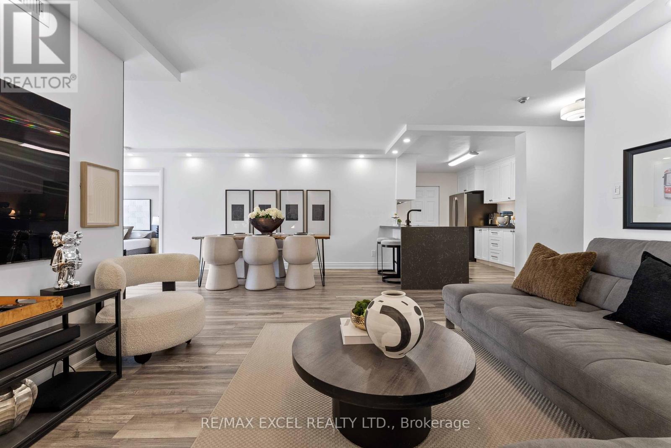1502 - 60 Colborne Street Toronto, Ontario M5E 0B7
$1,999,900Maintenance, Insurance, Common Area Maintenance, Heat, Parking
$2,172.71 Monthly
Maintenance, Insurance, Common Area Maintenance, Heat, Parking
$2,172.71 MonthlyWelcome to 60 Colborne, a nearly 2,000 sq ft corner suite in the heart of downtown Toronto with breathtaking north, east, and south views overlooking St. Lawrence Market and St. James Park. Floor-to-ceiling wraparound windows flood the space with natural light and offer stunning 180-degree panoramas. The expansive open-concept living area features a contemporary eat-in kitchen that seats 10-12, a luxurious primary suite with a walk-in closet, motorized blinds, and a spa-like 5-piece ensuite. A split-layout second bedroom includes its own ensuite and double closets, plus theres a separate powder room. With four Juliette balconies, three HVAC units, and an unbeatable location just steps to the King streetcar, Financial District, parks, and top dining-this is downtown living at its finest.Just across the street is St. James Cathedral, a National Historic Site known for its striking Gothic Revival architecture and rich history.(One parking plus a rare private storage room. Fantastic modern building with an intimate boutique vibe. 24 hour concierge, glass enclosed rooftop pool with outdoor lounge, gym, and guest suite.) (id:61483)
Property Details
| MLS® Number | C12187839 |
| Property Type | Single Family |
| Community Name | Church-Yonge Corridor |
| Community Features | Pet Restrictions |
| Features | Balcony |
| Parking Space Total | 1 |
Building
| Bathroom Total | 3 |
| Bedrooms Above Ground | 2 |
| Bedrooms Total | 2 |
| Amenities | Storage - Locker |
| Appliances | Cooktop, Dishwasher, Dryer, Microwave, Oven, Washer, Window Coverings, Refrigerator |
| Architectural Style | Multi-level |
| Cooling Type | Central Air Conditioning |
| Exterior Finish | Brick, Concrete |
| Flooring Type | Hardwood |
| Half Bath Total | 1 |
| Heating Fuel | Natural Gas |
| Heating Type | Forced Air |
| Size Interior | 1,800 - 1,999 Ft2 |
| Type | Apartment |
Parking
| Underground | |
| Garage |
Land
| Acreage | No |
Rooms
| Level | Type | Length | Width | Dimensions |
|---|---|---|---|---|
| Main Level | Living Room | 6.2 m | 6.77 m | 6.2 m x 6.77 m |
| Main Level | Dining Room | 5.11 m | 7.16 m | 5.11 m x 7.16 m |
| Main Level | Kitchen | 5.11 m | 7.16 m | 5.11 m x 7.16 m |
| Main Level | Primary Bedroom | 5.46 m | 5.74 m | 5.46 m x 5.74 m |
| Main Level | Bedroom 2 | 3.7 m | 2.72 m | 3.7 m x 2.72 m |
Contact Us
Contact us for more information
