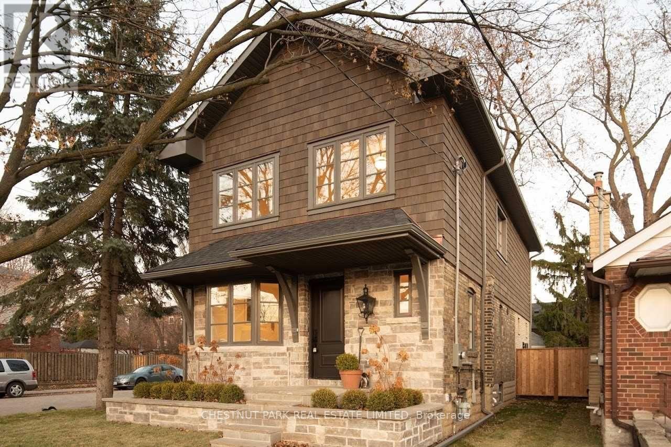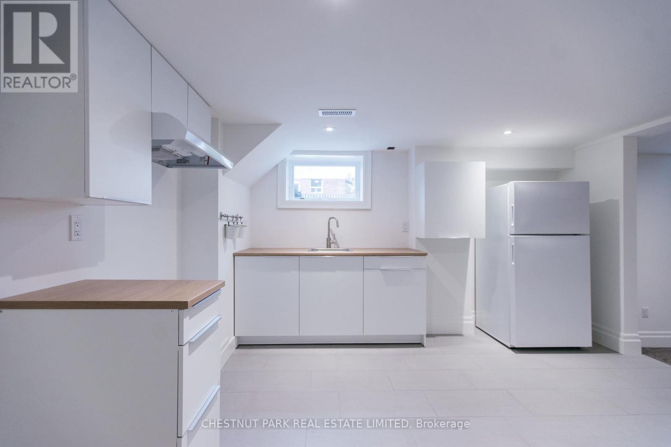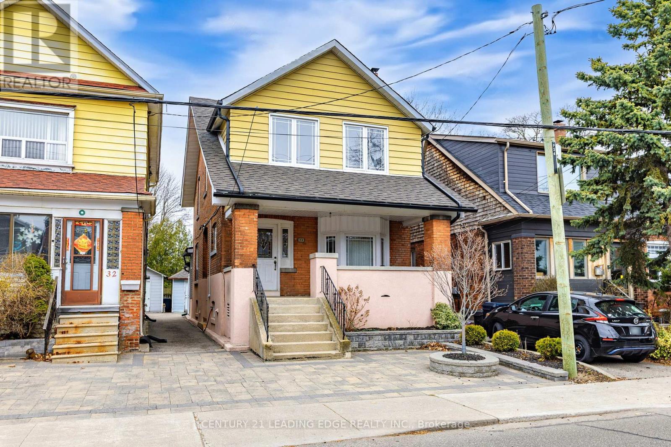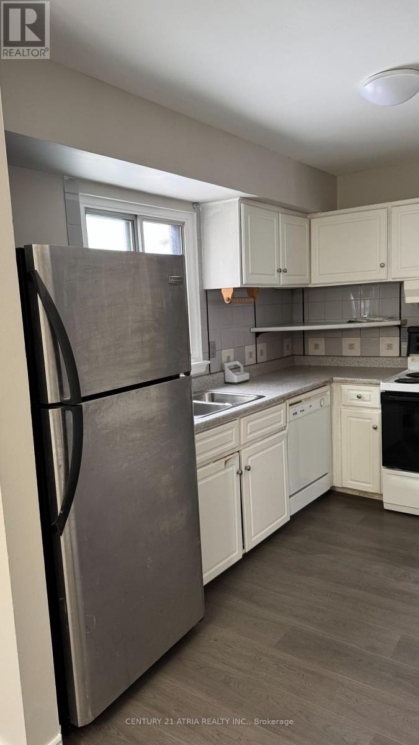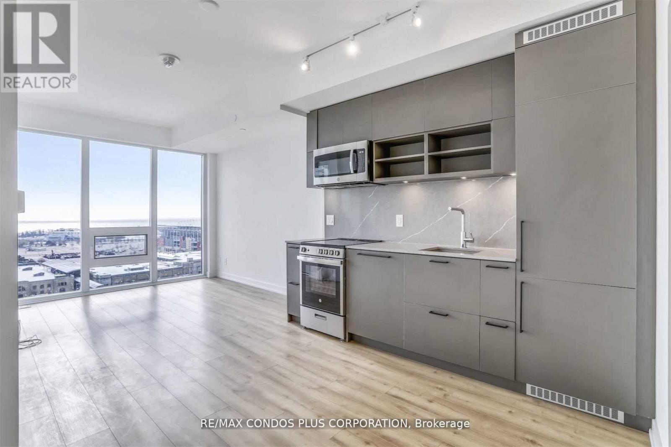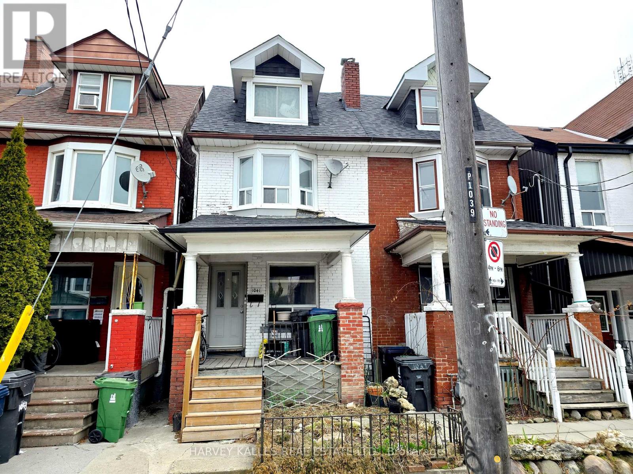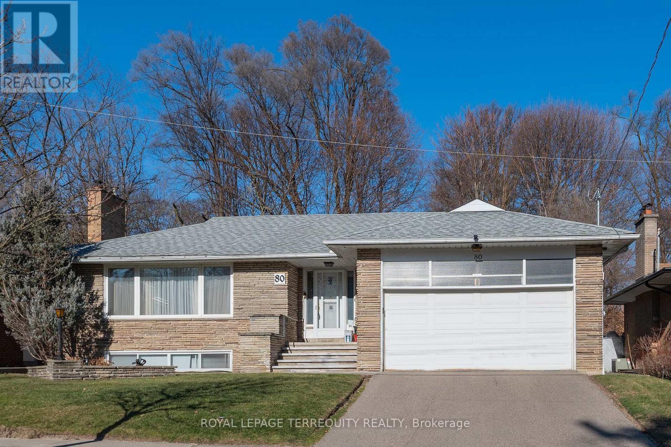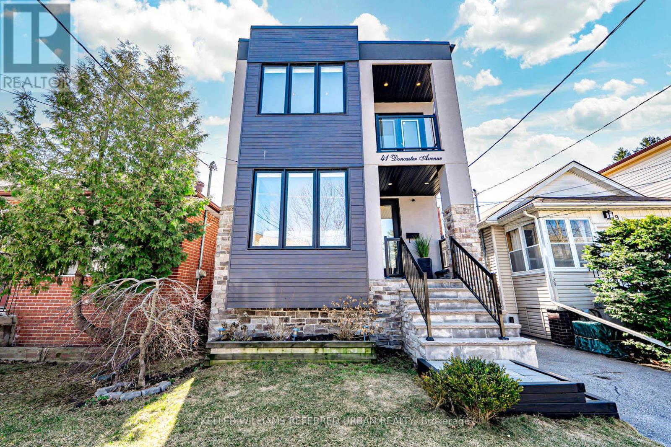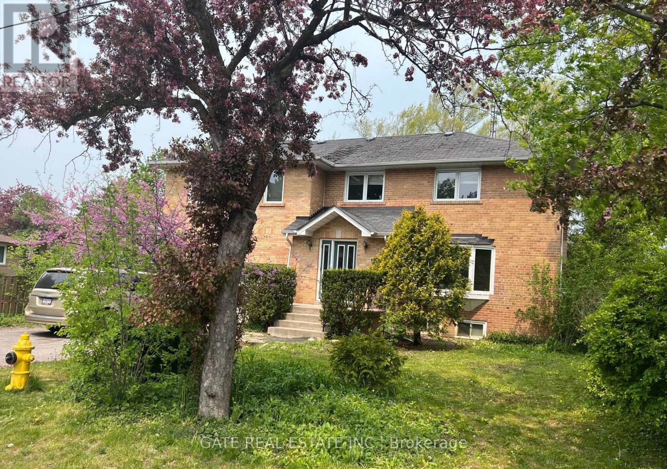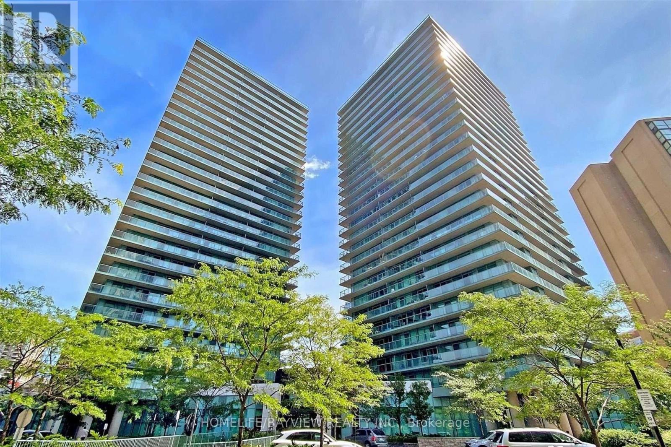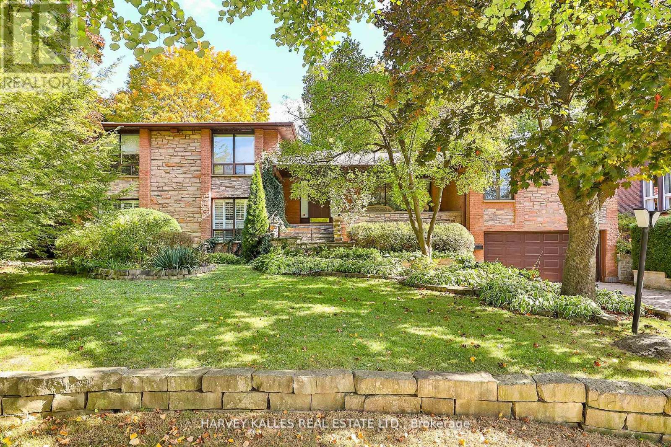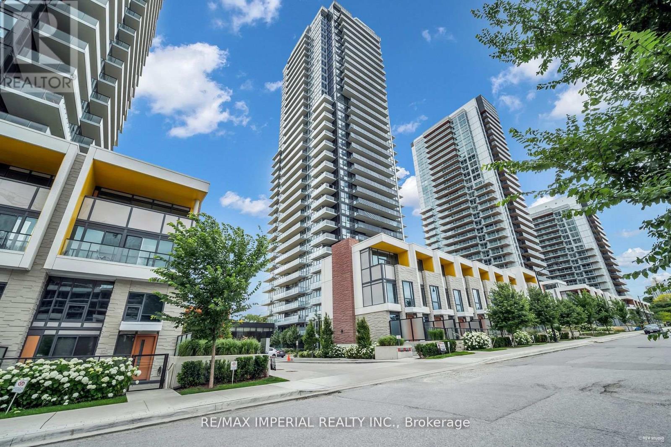15 St Hubert Avenue Toronto, Ontario M4J 3Y8
$1,949,000
A fabulous Family home in a friendly neighbourhood, this forever home is a classic, well-designed home with lots of room for a growing family. Uniquely one of the prettiest homes on the street, it has hand-dipped cedar shingles, stone and brick exterior and sits on a corner lot, which provides space and light as well as a generous lawn area for gardens. The private drive and detached garage with direct entry to the enclosed, fenced back yard has parking for 2 vehicles. This home has been designed with an open concept first floor featuring 9 ft ceilings, a living room with a fireplace, a kitchen with a large island, a powder room and a family room/dining room with a fireplace and French doors leading to the back garden. Upstairs the generous landing with large windows and lots of light leads to 4 bedrooms, a 4-piece ensuite bath in the Primary bedroom, and another 3-piece bath. The lower level has a separate entrance, a 5th bedroom, a 3-piece bath, laundry, a small kitchen and a sunken Recreation room with lots of room for everyone. This could make a good nanny or in-law suite, a separate apartment or just a place to hang out with the whole family. This well-designed home must be seen for its elegance, comfort and convenience. (id:61483)
Open House
This property has open houses!
2:00 pm
Ends at:4:00 pm
2:00 pm
Ends at:4:00 pm
Property Details
| MLS® Number | E12100749 |
| Property Type | Single Family |
| Neigbourhood | East York |
| Community Name | Danforth Village-East York |
| Features | Sump Pump |
| Parking Space Total | 2 |
Building
| Bathroom Total | 4 |
| Bedrooms Above Ground | 4 |
| Bedrooms Below Ground | 1 |
| Bedrooms Total | 5 |
| Amenities | Fireplace(s) |
| Appliances | All, Window Coverings |
| Basement Development | Finished |
| Basement Features | Separate Entrance |
| Basement Type | N/a (finished) |
| Construction Style Attachment | Detached |
| Cooling Type | Central Air Conditioning |
| Exterior Finish | Brick |
| Fireplace Present | Yes |
| Fireplace Total | 2 |
| Flooring Type | Hardwood, Carpeted, Tile |
| Foundation Type | Unknown, Poured Concrete |
| Half Bath Total | 1 |
| Heating Fuel | Natural Gas |
| Heating Type | Forced Air |
| Stories Total | 2 |
| Size Interior | 2,500 - 3,000 Ft2 |
| Type | House |
| Utility Water | Municipal Water |
Parking
| Detached Garage | |
| Garage |
Land
| Acreage | No |
| Sewer | Sanitary Sewer |
| Size Depth | 100 Ft |
| Size Frontage | 27 Ft |
| Size Irregular | 27 X 100 Ft |
| Size Total Text | 27 X 100 Ft |
Rooms
| Level | Type | Length | Width | Dimensions |
|---|---|---|---|---|
| Second Level | Primary Bedroom | 3.6 m | 5.05 m | 3.6 m x 5.05 m |
| Second Level | Bedroom 2 | 3.6 m | 2.4 m | 3.6 m x 2.4 m |
| Second Level | Bedroom 3 | 3.01 m | 3.35 m | 3.01 m x 3.35 m |
| Second Level | Bedroom 4 | 3.35 m | 2.74 m | 3.35 m x 2.74 m |
| Lower Level | Laundry Room | 3.16 m | 3.16 m | 3.16 m x 3.16 m |
| Lower Level | Recreational, Games Room | 4.5 m | 2.9 m | 4.5 m x 2.9 m |
| Lower Level | Bedroom 5 | 6.09 m | 8 m | 6.09 m x 8 m |
| Lower Level | Kitchen | 5.18 m | 5.4 m | 5.18 m x 5.4 m |
| Main Level | Family Room | 6.1 m | 4.5 m | 6.1 m x 4.5 m |
| Main Level | Kitchen | 5.18 m | 4.2 m | 5.18 m x 4.2 m |
| Main Level | Living Room | 6.1 m | 4.5 m | 6.1 m x 4.5 m |
Contact Us
Contact us for more information
