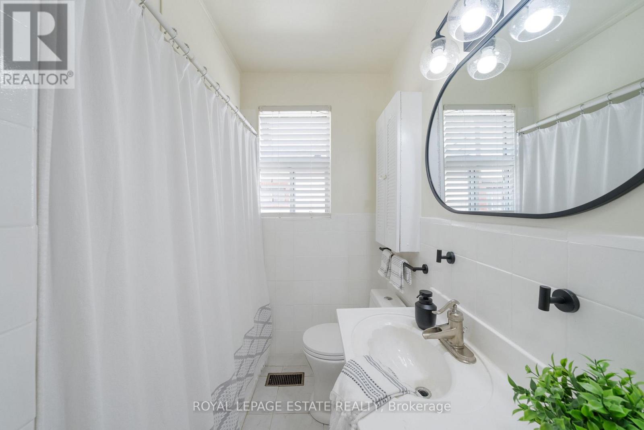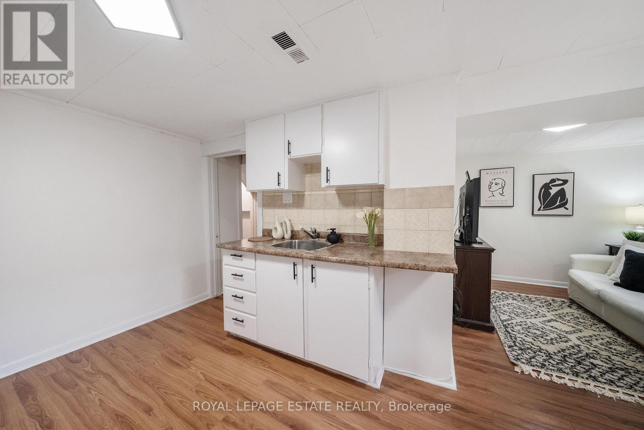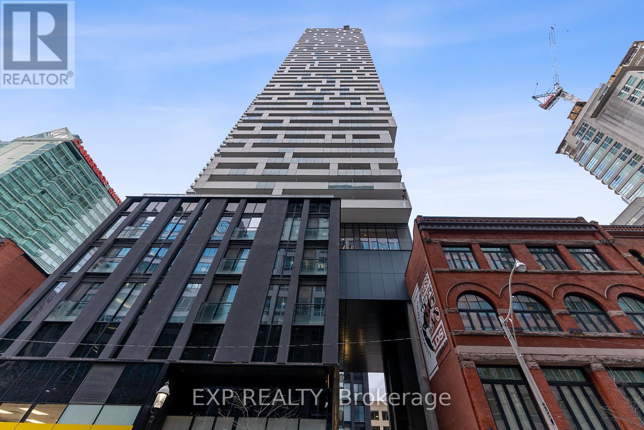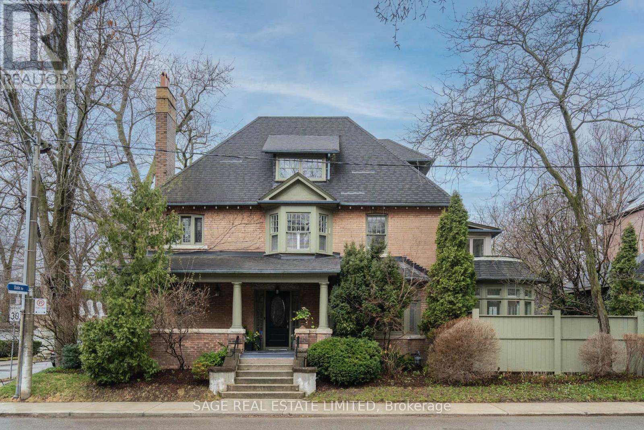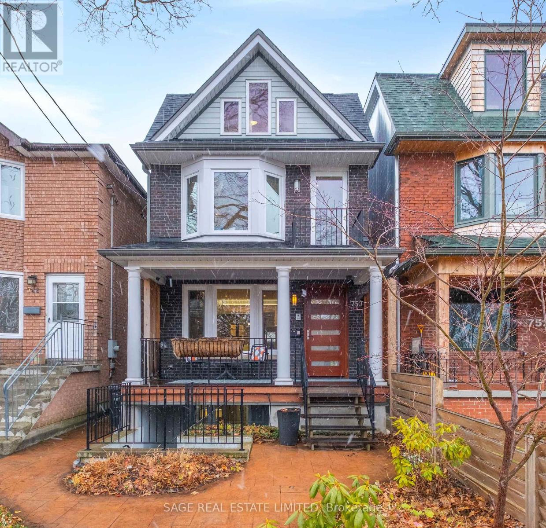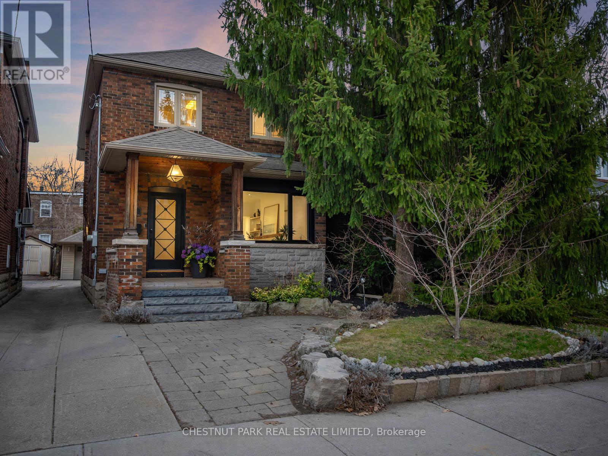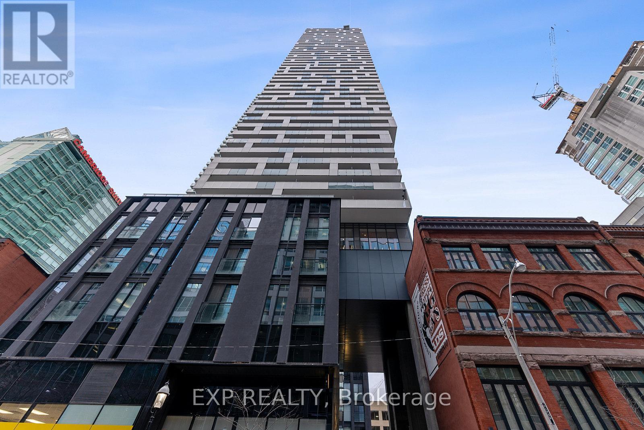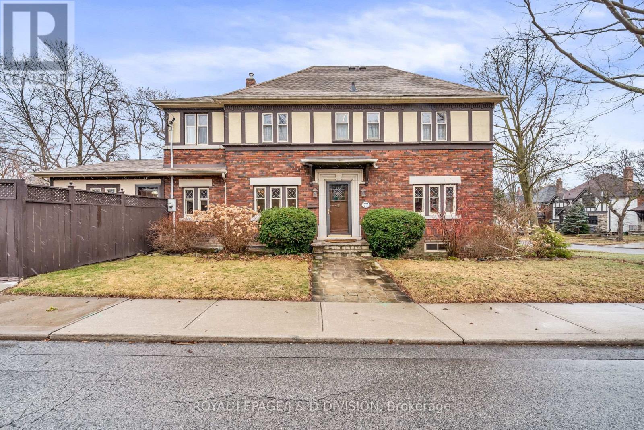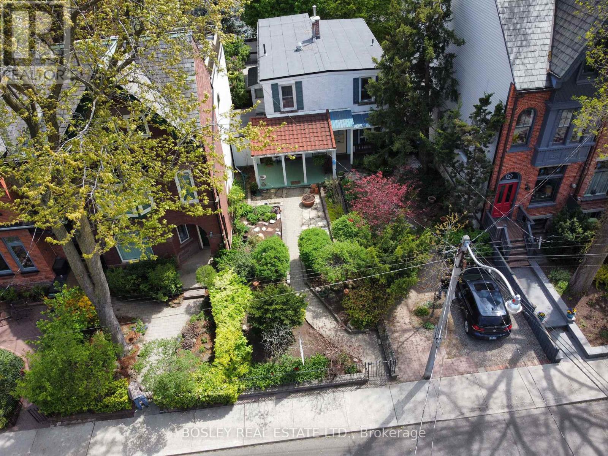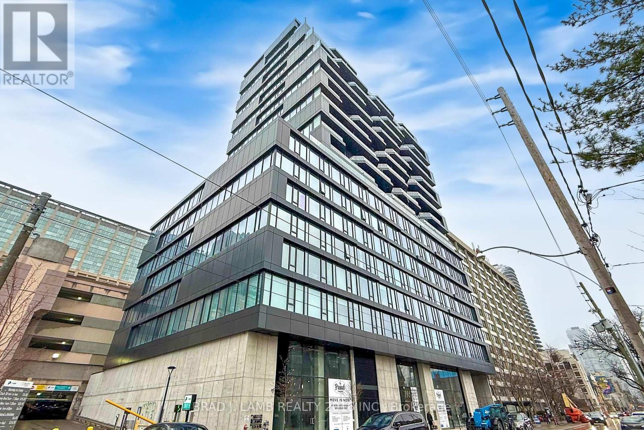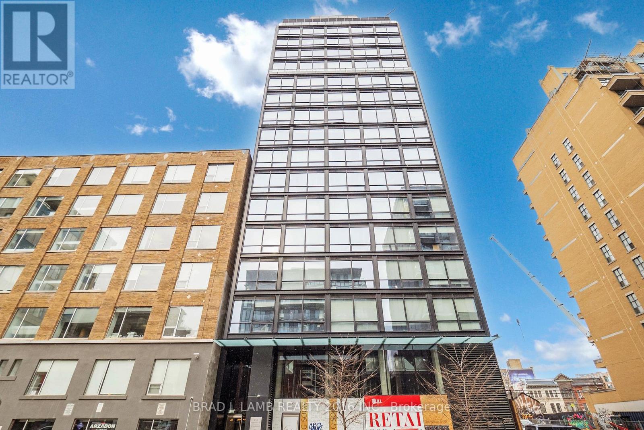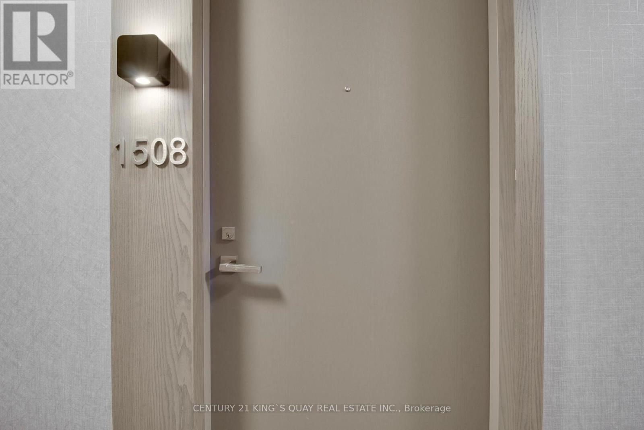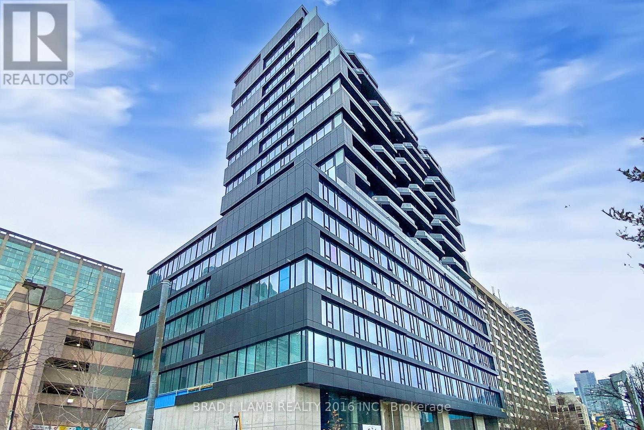15 August Avenue Toronto, Ontario M1L 3M8
$699,900
Charming solid brick bungalow with in-Law suite potential in the heart of Danforth Village! This fabulous bungalow, showcasing exceptional curb appeal, is an ideal opportunity for first-time buyers, investors, and young families. Nestled on a 25x107ft lot with a private driveway, this well-maintained home offers comfort, versatility, and incredible value in one of Toronto's most desirable neighbourhoods. Upon entering, you'll be greeted by a bright and spacious living room, complemented by a formal dining area and a clear view into the functional kitchen, featuring elegant granite countertops. The main level boasts beautiful hardwood floors throughout, two generously sized bedrooms, and a walkout to a two-level deck perfect for relaxing or entertaining in the fully fenced backyard. A separate side entrance leads to a fully finished lower level, which includes a large third bedroom, second kitchen, full bathroom, and open living/dining area. This level also offers a separate laundry room and additional storage space at the base of the stairs ideal for extended family, guests, or as a potential in-law suite. The private driveway and attached half garage provide convenient parking and extra storage options. Tucked away on a peaceful, family-friendly dead-end street, this home offers the perfect balance of privacy and tranquility, while being just steps away from all the amenities you could need. Enjoy easy access to TTC, GO Train, The Danforth, trendy cafes, restaurants, local shops, schools, parks, and grocery stores. This is an incredible opportunity to own a versatile property in a vibrant and walkable community. (id:61483)
Open House
This property has open houses!
2:00 pm
Ends at:4:00 pm
Property Details
| MLS® Number | E12085335 |
| Property Type | Single Family |
| Neigbourhood | Scarborough |
| Community Name | Oakridge |
| Amenities Near By | Park, Place Of Worship, Public Transit, Schools |
| Community Features | Community Centre |
| Features | Carpet Free |
| Parking Space Total | 1 |
| Structure | Shed |
Building
| Bathroom Total | 2 |
| Bedrooms Above Ground | 2 |
| Bedrooms Below Ground | 1 |
| Bedrooms Total | 3 |
| Appliances | Dishwasher, Dryer, Microwave, Two Stoves, Washer, Two Refrigerators |
| Architectural Style | Bungalow |
| Basement Development | Finished |
| Basement Features | Separate Entrance |
| Basement Type | N/a (finished) |
| Construction Style Attachment | Detached |
| Cooling Type | Central Air Conditioning |
| Exterior Finish | Brick |
| Flooring Type | Hardwood, Ceramic, Laminate |
| Foundation Type | Block |
| Heating Fuel | Natural Gas |
| Heating Type | Forced Air |
| Stories Total | 1 |
| Size Interior | 700 - 1,100 Ft2 |
| Type | House |
| Utility Water | Municipal Water |
Parking
| Garage |
Land
| Acreage | No |
| Fence Type | Fenced Yard |
| Land Amenities | Park, Place Of Worship, Public Transit, Schools |
| Sewer | Sanitary Sewer |
| Size Depth | 107 Ft |
| Size Frontage | 25 Ft |
| Size Irregular | 25 X 107 Ft |
| Size Total Text | 25 X 107 Ft |
Rooms
| Level | Type | Length | Width | Dimensions |
|---|---|---|---|---|
| Lower Level | Laundry Room | 2.43 m | 2.43 m | 2.43 m x 2.43 m |
| Lower Level | Bedroom | 4 m | 3.05 m | 4 m x 3.05 m |
| Lower Level | Kitchen | 2.83 m | 2.68 m | 2.83 m x 2.68 m |
| Lower Level | Living Room | 5.7 m | 2.16 m | 5.7 m x 2.16 m |
| Lower Level | Dining Room | 5.7 m | 2.16 m | 5.7 m x 2.16 m |
| Main Level | Living Room | 7.65 m | 3.36 m | 7.65 m x 3.36 m |
| Main Level | Dining Room | 7.65 m | 3.36 m | 7.65 m x 3.36 m |
| Main Level | Kitchen | 4 m | 2.38 m | 4 m x 2.38 m |
| Main Level | Bedroom | 2.74 m | 2.47 m | 2.74 m x 2.47 m |
| Main Level | Bedroom 2 | 4.33 m | 2.87 m | 4.33 m x 2.87 m |
https://www.realtor.ca/real-estate/28173680/15-august-avenue-toronto-oakridge-oakridge
Contact Us
Contact us for more information












