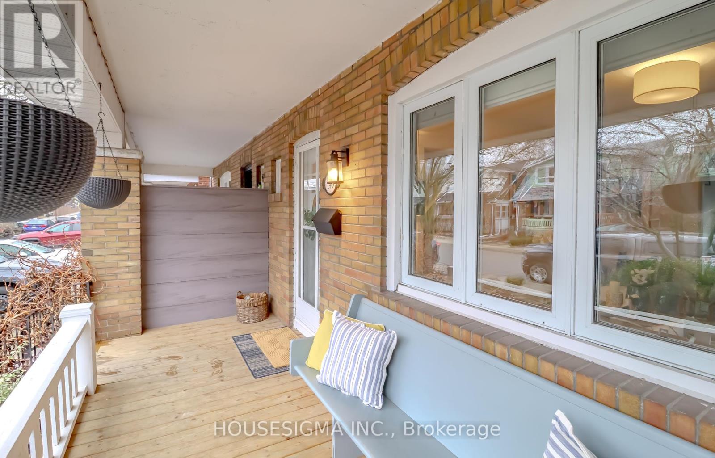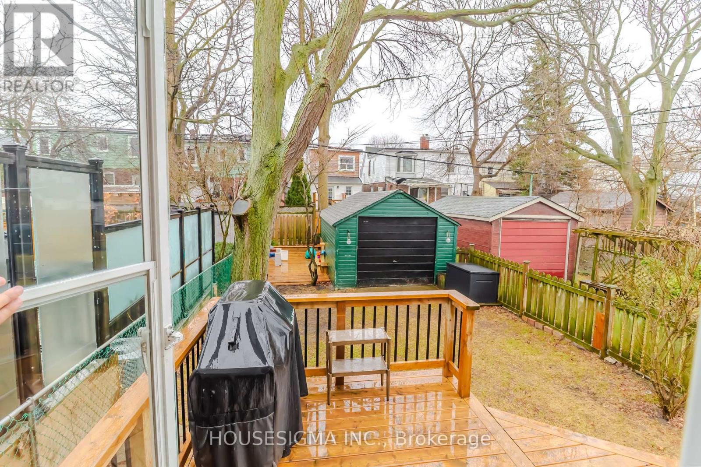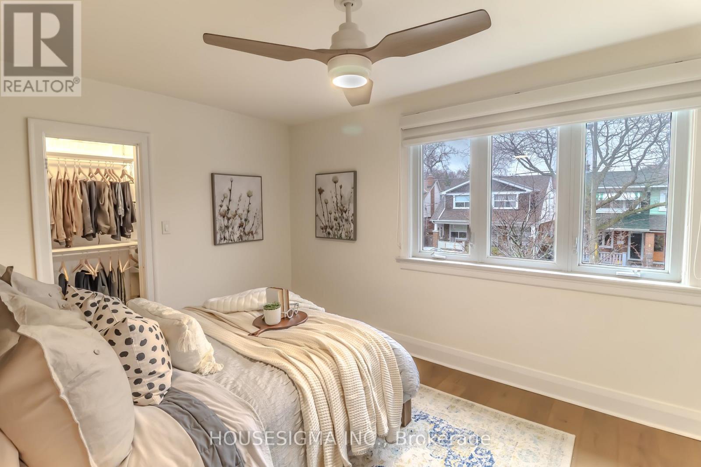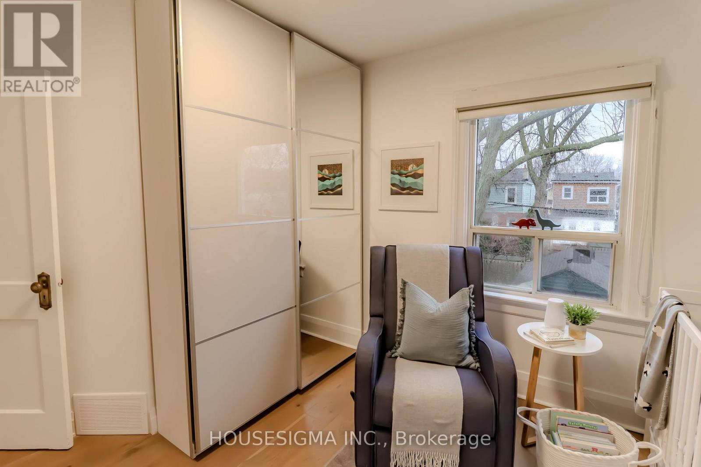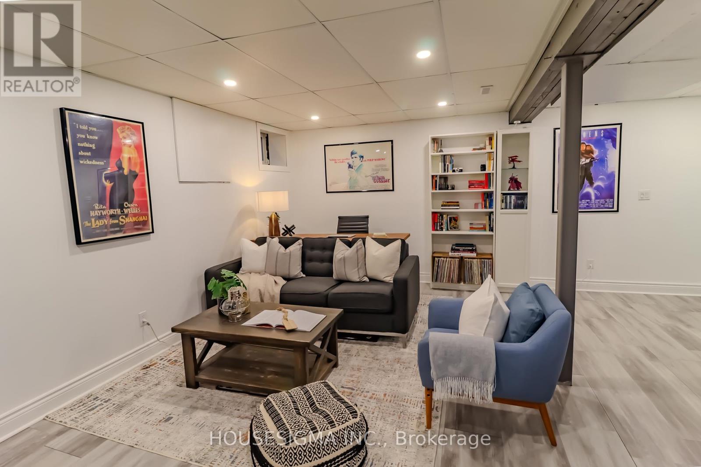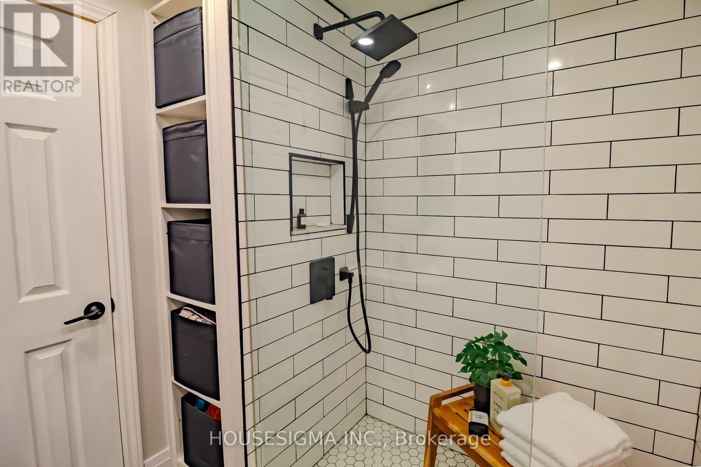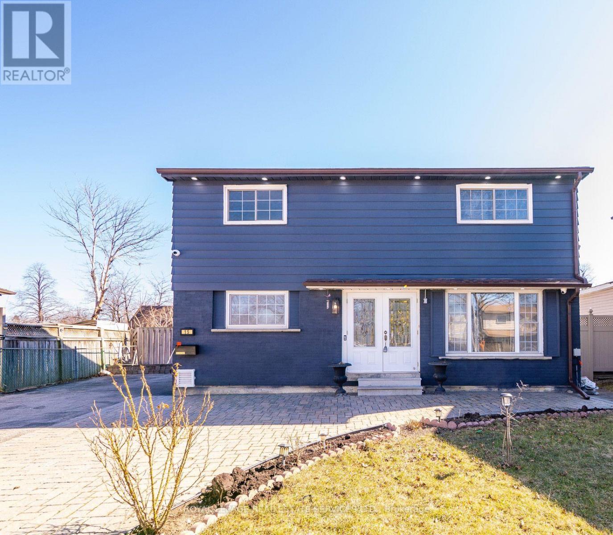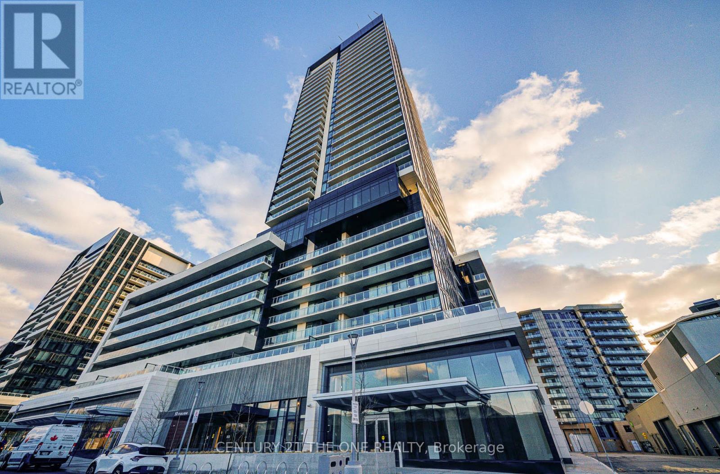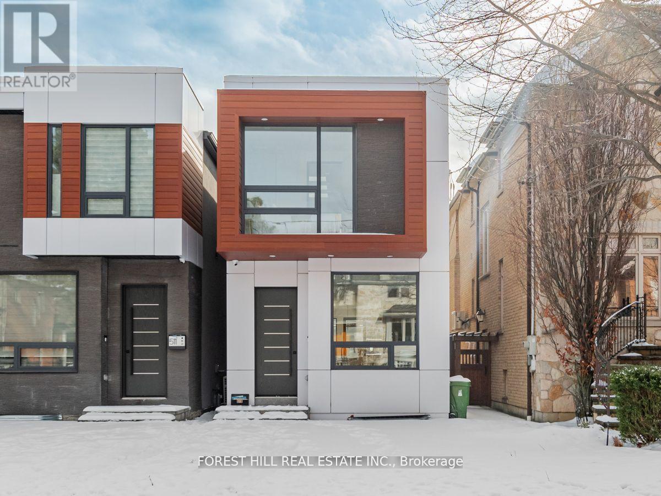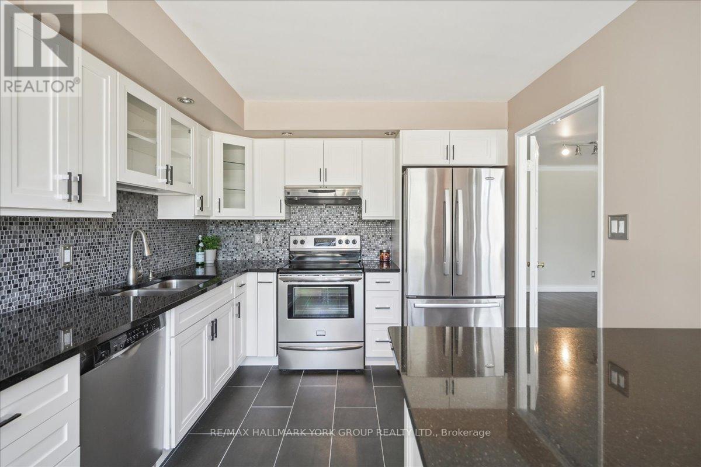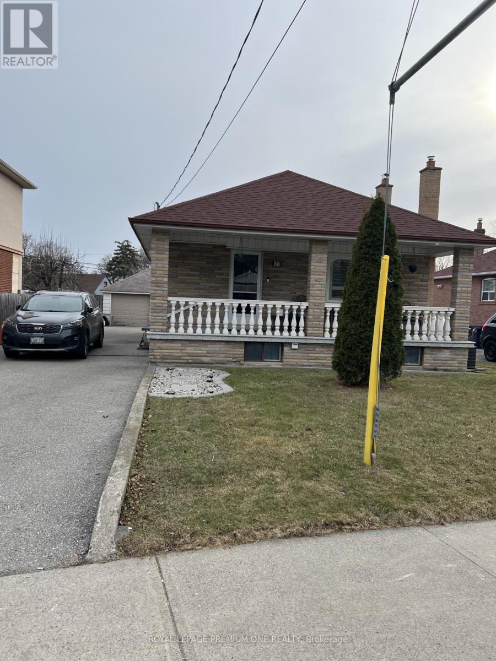149 Queensdale Avenue Toronto, Ontario M4J 1Y5
$1,200,000
Step Into A Home That Looks Like Its Straight Out Of A Magazine! With Over $120,000 In Upgrades, This Property Offers Both Luxury And Functionality In One Of the City's Most Desirable Neighborhoods. Features You'll Love 1) Renovated Basement - Dug Out And Underpinned To Allow For The Spacious 7'6" Ceiling Height, Large Rec Room, 3-Piece Bathroom, And Laundry Room & Extra Storage Areas. 2) Legal Front Parking Pad - No More Street Parking Hassles! 3) Spacious Main Floor - Large Living Room, Formal Dining Room, And A Chef's Kitchen With A Cozy Breakfast Nook & Walk-Out To A Brand New Multi-Level Deck - Perfect For BBQing. 4) Second Level Retreat - 3 Generous Bedrooms And A Spa-Like 4-Piece Bathroom. 5) Backyard Oasis - A Garage, Play Area, And Ample Space For Entertaining. 6) Prime Location - Nestled In A Highly Sought-After, Family-Friendly Community, This Incredible Home Is Just A Short Walk To Top-Rated Schools-RH McGregor Elementary School And La Mosaïque French Immersion School. Enjoy The Convenience Ff Nearby Shopping, Restaurants And Michael Garron Hospital, Plus An Easy 8-Minute Stroll To Coxwell Station For Seamless Commuting. Don't Miss This Rare Opportunity! Your Dream Home Awaits! (id:61483)
Open House
This property has open houses!
1:00 pm
Ends at:4:00 pm
1:00 pm
Ends at:4:00 pm
Property Details
| MLS® Number | E12052460 |
| Property Type | Single Family |
| Neigbourhood | East York |
| Community Name | Danforth Village-East York |
| Amenities Near By | Place Of Worship, Hospital, Public Transit, Schools |
| Community Features | Community Centre |
| Equipment Type | Water Heater |
| Features | Carpet Free |
| Parking Space Total | 1 |
| Rental Equipment Type | Water Heater |
| Structure | Porch, Shed |
Building
| Bathroom Total | 2 |
| Bedrooms Above Ground | 3 |
| Bedrooms Total | 3 |
| Appliances | Dishwasher, Dryer, Stove, Washer, Refrigerator |
| Basement Development | Finished |
| Basement Type | Full (finished) |
| Construction Style Attachment | Semi-detached |
| Cooling Type | Central Air Conditioning |
| Exterior Finish | Brick, Vinyl Siding |
| Fireplace Present | Yes |
| Fireplace Total | 1 |
| Flooring Type | Hardwood, Vinyl |
| Foundation Type | Poured Concrete |
| Heating Fuel | Natural Gas |
| Heating Type | Forced Air |
| Stories Total | 2 |
| Size Interior | 1,100 - 1,500 Ft2 |
| Type | House |
| Utility Water | Municipal Water |
Parking
| Detached Garage | |
| No Garage |
Land
| Acreage | No |
| Fence Type | Fully Fenced |
| Land Amenities | Place Of Worship, Hospital, Public Transit, Schools |
| Sewer | Sanitary Sewer |
| Size Depth | 103 Ft |
| Size Frontage | 23 Ft ,6 In |
| Size Irregular | 23.5 X 103 Ft |
| Size Total Text | 23.5 X 103 Ft |
Rooms
| Level | Type | Length | Width | Dimensions |
|---|---|---|---|---|
| Second Level | Primary Bedroom | 3.41 m | 4.76 m | 3.41 m x 4.76 m |
| Second Level | Bedroom 2 | 2.67 m | 3.9 m | 2.67 m x 3.9 m |
| Second Level | Bedroom 3 | 2.94 m | 4.05 m | 2.94 m x 4.05 m |
| Basement | Recreational, Games Room | 4.92 m | 5.43 m | 4.92 m x 5.43 m |
| Main Level | Living Room | 3.77 m | 3.73 m | 3.77 m x 3.73 m |
| Main Level | Dining Room | 3.89 m | 2.97 m | 3.89 m x 2.97 m |
| Main Level | Kitchen | 6.43 m | 2.92 m | 6.43 m x 2.92 m |
Contact Us
Contact us for more information



