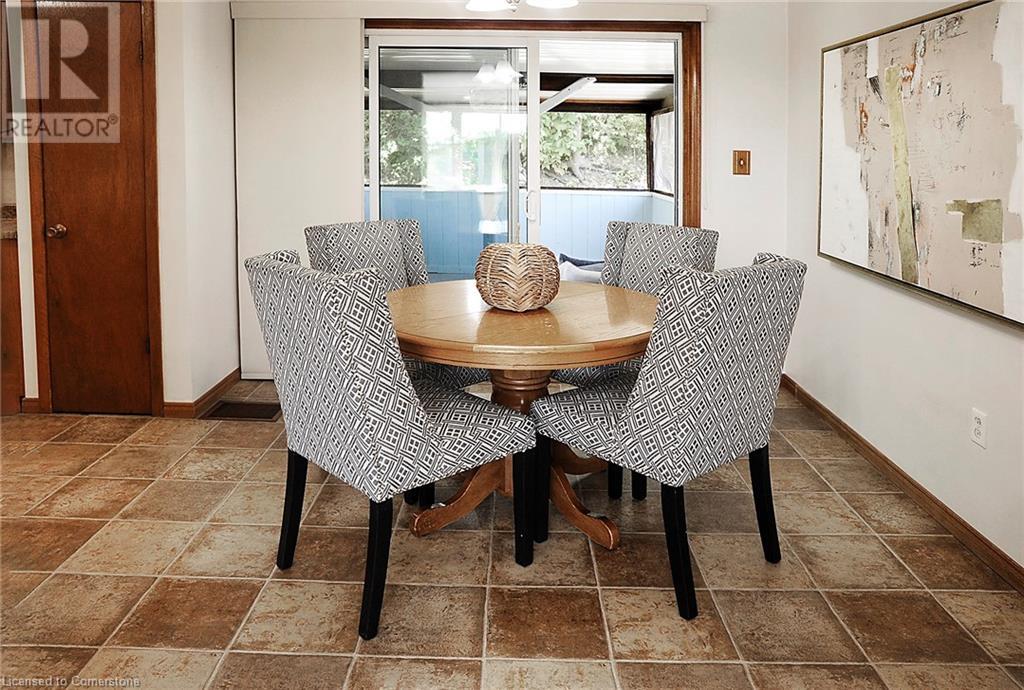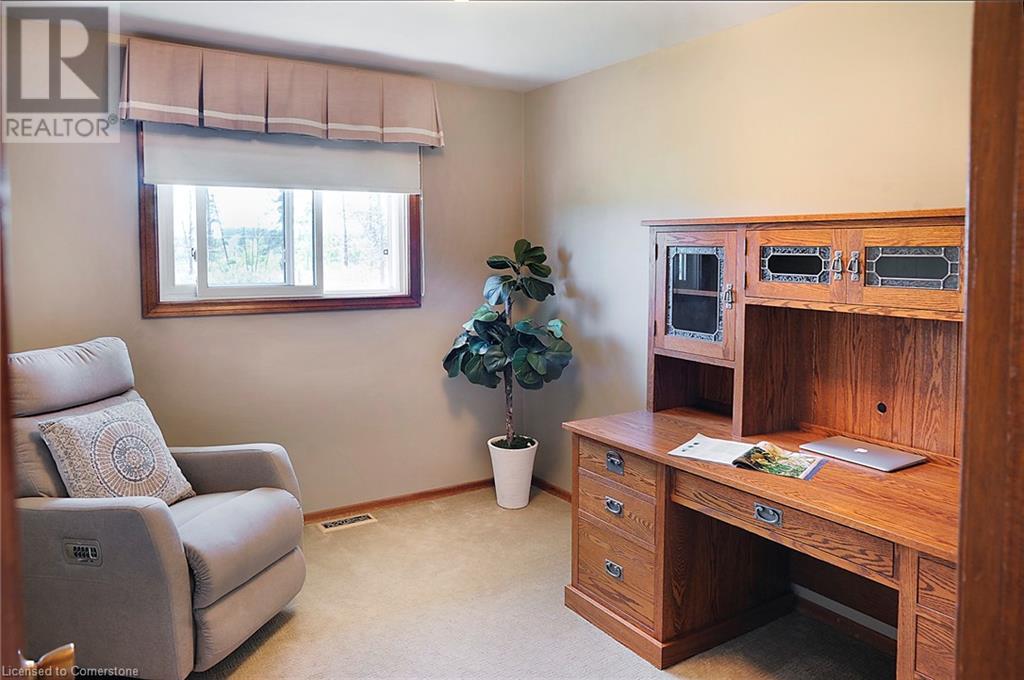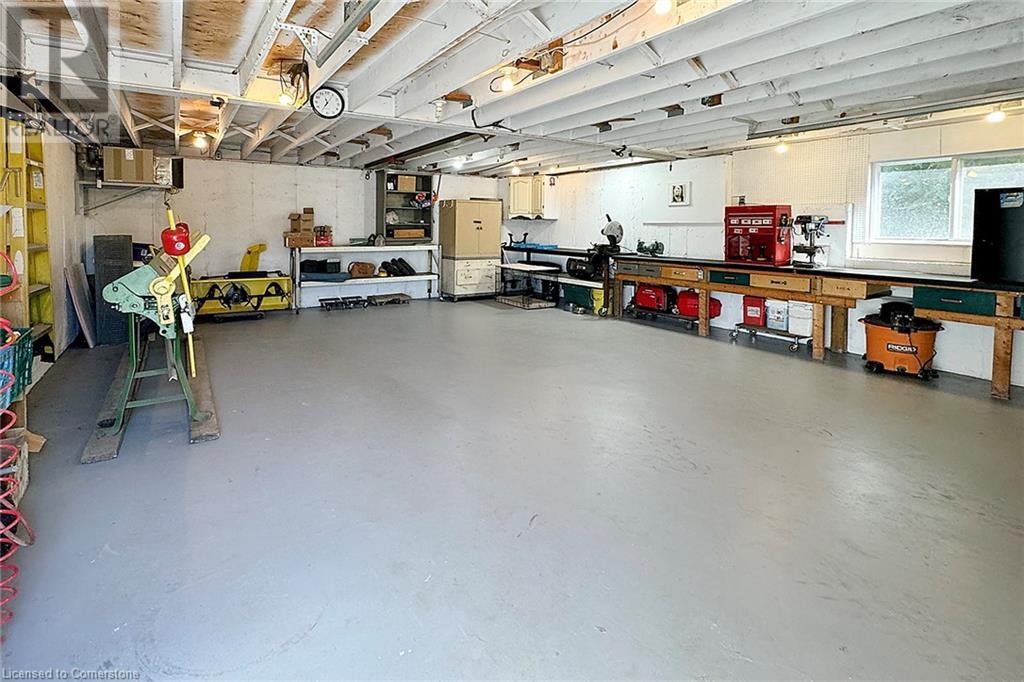1480 Roseville Road Cambridge, Ontario N1R 5S3
$1,150,000
Welcome to 1480 Roseville Road. This cottage-style raised bungalow is brimming with vintage charm and ready for new owners. The 2-level detached garage and 2 separate driveways are ideal for a home business. The spacious second level of the garage has ample windows and primed for an office or studio space. Located on 1/3 of an acre and flanking GRCA land this home has plenty of privacy. The house is bathed in natural sunlight thanks to newer windows throughout. Open to the spacious living room, the dining part of the kitchen has sliding door leading to an enclosed 3-season deck. The large kitchen has plenty of storage space and great forest views. Also on the main level is a 4-piece bathroom and 3 bedrooms. The above-grade lower level has a family room with a flagstone feature wall and large window. Off the living room is an additional room currently being used as a gym. This flex room could become another bedroom with an ensuite bathroom. There is a double-door entrance into the basement leading to a workshop/mudroom. Adding to the privacy you have the chance to live totally off-grid thanks to the wood stove, quality generator and chicken coop. Also on the property is a chicken/pigeon coop. Centrally located minutes to Kitchener and Cambridge, 1480 Roseville Road offers a unique blend of vintage charm, modern functionality, and serene privacy, making it the perfect retreat for those seeking a peaceful yet conveniently located home. (id:54990)
Open House
This property has open houses!
2:00 pm
Ends at:4:00 pm
Property Details
| MLS® Number | 40638896 |
| Property Type | Single Family |
| Amenities Near By | Golf Nearby, Hospital, Park, Place Of Worship, Schools, Shopping |
| Community Features | School Bus |
| Equipment Type | Propane Tank |
| Features | Southern Exposure, Conservation/green Belt, Paved Driveway, Country Residential |
| Parking Space Total | 12 |
| Rental Equipment Type | Propane Tank |
| Structure | Workshop, Shed |
Building
| Bathroom Total | 2 |
| Bedrooms Above Ground | 3 |
| Bedrooms Below Ground | 1 |
| Bedrooms Total | 4 |
| Appliances | Dishwasher, Dryer, Freezer, Refrigerator, Stove, Water Softener, Washer |
| Architectural Style | Raised Bungalow |
| Basement Development | Finished |
| Basement Type | Full (finished) |
| Constructed Date | 1970 |
| Construction Style Attachment | Detached |
| Cooling Type | Central Air Conditioning |
| Exterior Finish | Brick |
| Fireplace Fuel | Wood |
| Fireplace Present | Yes |
| Fireplace Total | 1 |
| Fireplace Type | Stove |
| Fixture | Ceiling Fans |
| Foundation Type | Poured Concrete |
| Half Bath Total | 1 |
| Heating Fuel | Propane |
| Heating Type | Forced Air |
| Stories Total | 1 |
| Size Interior | 1,656 Ft2 |
| Type | House |
| Utility Water | Well |
Parking
| Detached Garage | |
| Carport |
Land
| Access Type | Highway Nearby |
| Acreage | No |
| Land Amenities | Golf Nearby, Hospital, Park, Place Of Worship, Schools, Shopping |
| Sewer | Septic System |
| Size Depth | 150 Ft |
| Size Frontage | 105 Ft |
| Size Irregular | 0.363 |
| Size Total | 0.363 Ac|under 1/2 Acre |
| Size Total Text | 0.363 Ac|under 1/2 Acre |
| Zoning Description | Z3 (rural Residential) |
Rooms
| Level | Type | Length | Width | Dimensions |
|---|---|---|---|---|
| Basement | Utility Room | 17'2'' x 11'7'' | ||
| Basement | 2pc Bathroom | 6'0'' x 5'0'' | ||
| Basement | Storage | 10'9'' x 7'1'' | ||
| Basement | Bedroom | 10'9'' x 16'1'' | ||
| Basement | Gym | 9'6'' x 11'7'' | ||
| Basement | Family Room | 11'1'' x 23'1'' | ||
| Main Level | Bedroom | 9'2'' x 10'10'' | ||
| Main Level | Primary Bedroom | 11'7'' x 10'10'' | ||
| Main Level | Bedroom | 12'1'' x 9'9'' | ||
| Main Level | 4pc Bathroom | 6'11'' x 8'11'' | ||
| Main Level | Kitchen | 13'9'' x 8'11'' | ||
| Main Level | Dining Room | 9'4'' x 8'11'' | ||
| Main Level | Living Room | 12'2'' x 14'9'' | ||
| Main Level | Foyer | 6'10'' x 3'7'' |
https://www.realtor.ca/real-estate/27407639/1480-roseville-road-cambridge
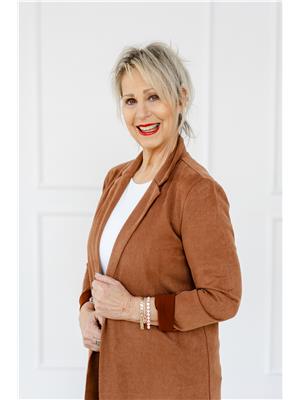

29 Blair Rd.
Cambridge, Ontario N1S 2H7
(519) 653-5353
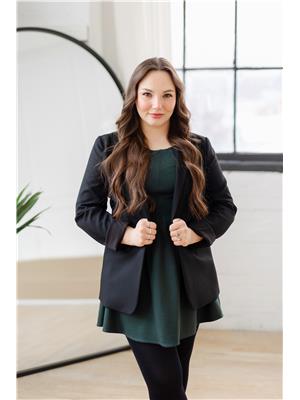
Salesperson
(519) 496-8188

29 Blair Rd.
Cambridge, Ontario N1S 2H7
(519) 653-5353
Contact Us
Contact us for more information














