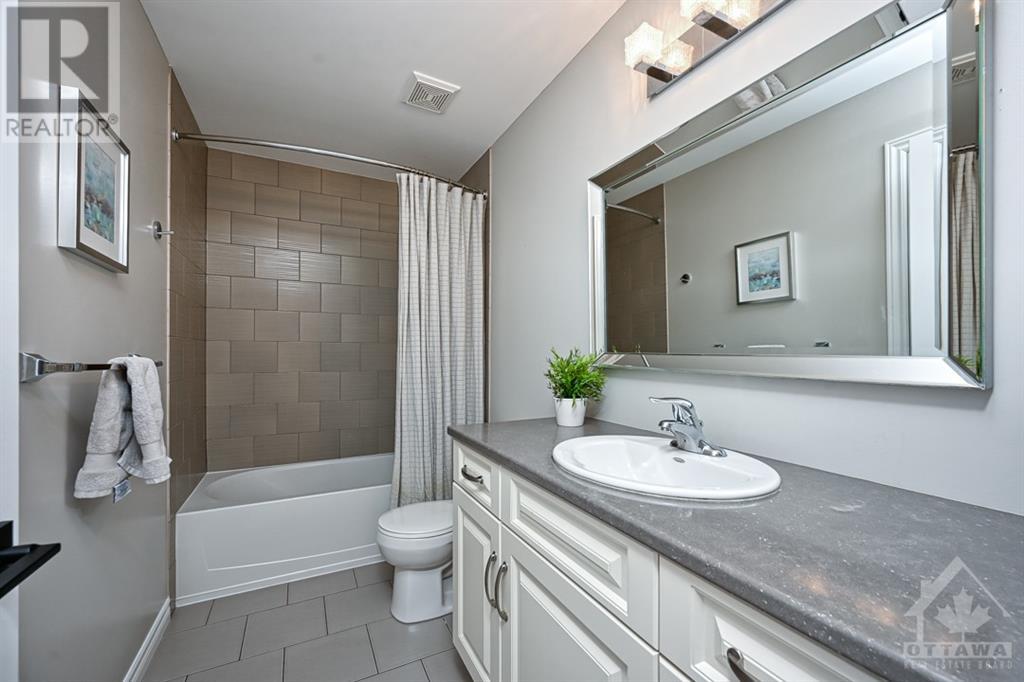1457 Comfrey Crescent Orleans, Ontario K4A 0L8
$1,000,000
Beautiful 4 bedroom 3 bath Cardel Home on a Corner Lot in Notting Hill. Stone & Stucco Exterior. Inviting front entrancew/modern door & tiled foyer. Entertainment Living room w/butler bar between kitchen. Large great room w/feature wall, gas fireplace & floor-to-ceiling windows. Hardwood floors throughout main level. Chef's kitchen w/ centre island. Updated cabinetry, Granite countertops, & under-mount sink. Walk-in pantry. Bright eating area. Upgraded lighting and Sonos system with built in speakers. Work from home in your main floor Den. Convenience of main floor laundry. Inside access to double car garage. 2nd floor features 4 large bedroom including a primary bedroom with dual closets and a 5pc luxury ensuite bath. The basement is fully finished with large rec room and storage space. Plenty of windows and rough-in for 4th bath. Interlock front walkway. Fully fenced yard with patio, pergola and play structure, close to some great schools, parks and recreation. 24 Hr Irrev on offers. (id:54990)
Property Details
| MLS® Number | 1415789 |
| Property Type | Single Family |
| Neigbourhood | Notting Hill |
| Amenities Near By | Public Transit, Recreation Nearby, Shopping |
| Features | Automatic Garage Door Opener |
| Parking Space Total | 6 |
Building
| Bathroom Total | 3 |
| Bedrooms Above Ground | 4 |
| Bedrooms Total | 4 |
| Appliances | Refrigerator, Dishwasher, Dryer, Stove, Washer, Blinds |
| Basement Development | Finished |
| Basement Type | Full (finished) |
| Constructed Date | 2011 |
| Construction Material | Wood Frame |
| Construction Style Attachment | Detached |
| Cooling Type | Central Air Conditioning |
| Exterior Finish | Stone, Stucco |
| Fireplace Present | Yes |
| Fireplace Total | 1 |
| Flooring Type | Wall-to-wall Carpet, Mixed Flooring, Hardwood, Tile |
| Foundation Type | Poured Concrete |
| Half Bath Total | 1 |
| Heating Fuel | Natural Gas |
| Heating Type | Forced Air |
| Stories Total | 2 |
| Type | House |
| Utility Water | Municipal Water |
Parking
| Attached Garage | |
| Inside Entry |
Land
| Acreage | No |
| Land Amenities | Public Transit, Recreation Nearby, Shopping |
| Sewer | Municipal Sewage System |
| Size Depth | 109 Ft ,10 In |
| Size Frontage | 41 Ft ,3 In |
| Size Irregular | 41.21 Ft X 109.8 Ft (irregular Lot) |
| Size Total Text | 41.21 Ft X 109.8 Ft (irregular Lot) |
| Zoning Description | Residential |
Rooms
| Level | Type | Length | Width | Dimensions |
|---|---|---|---|---|
| Second Level | Primary Bedroom | 16'0" x 13'0" | ||
| Second Level | 4pc Ensuite Bath | Measurements not available | ||
| Second Level | Other | Measurements not available | ||
| Second Level | Bedroom | 12'0" x 10'0" | ||
| Second Level | Bedroom | 11'0" x 10'0" | ||
| Second Level | Bedroom | 12'0" x 10'0" | ||
| Second Level | 4pc Bathroom | Measurements not available | ||
| Basement | Recreation Room | 29'4" x 14'4" | ||
| Basement | Games Room | 13'0" x 10'1" | ||
| Basement | Storage | Measurements not available | ||
| Basement | Utility Room | Measurements not available | ||
| Main Level | Foyer | Measurements not available | ||
| Main Level | Dining Room | 14'10" x 10'8" | ||
| Main Level | Den | 11'0" x 10'0" | ||
| Main Level | Kitchen | 13'0" x 10'4" | ||
| Main Level | Great Room | 18'0" x 15'0" | ||
| Main Level | Laundry Room | Measurements not available | ||
| Main Level | 2pc Bathroom | Measurements not available |
https://www.realtor.ca/real-estate/27531613/1457-comfrey-crescent-orleans-notting-hill


1180 Place D'orleans Dr Unit 3
Ottawa, Ontario K1C 7K3
(613) 837-0000
(613) 837-0005
www.remaxaffiliates.ca

Salesperson
(613) 880-1122
www.youtube.com/embed/tN9au_g_8i0
www.weknowottawa.com/
www.facebook.com/remaxottawa
ca.linkedin.com/in/stevehamre
www.x.com/weknowottawa

1180 Place D'orleans Dr Unit 3
Ottawa, Ontario K1C 7K3
(613) 837-0000
(613) 837-0005
www.remaxaffiliates.ca
Contact Us
Contact us for more information



















































