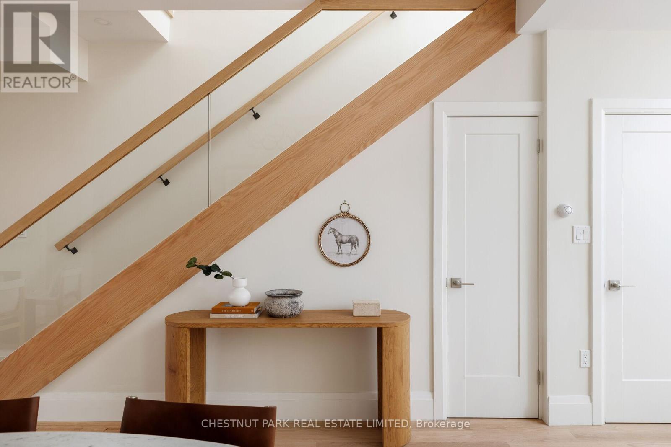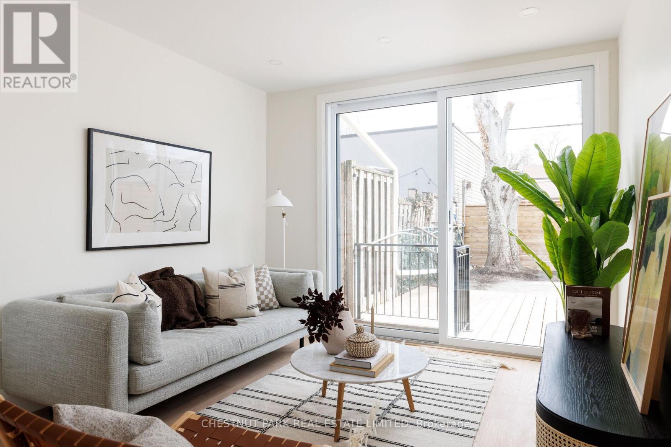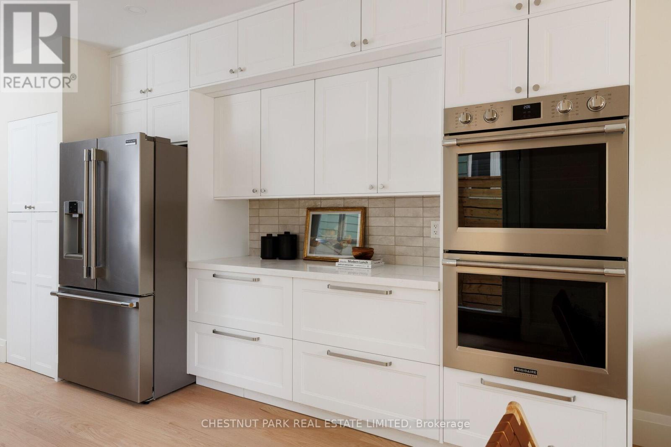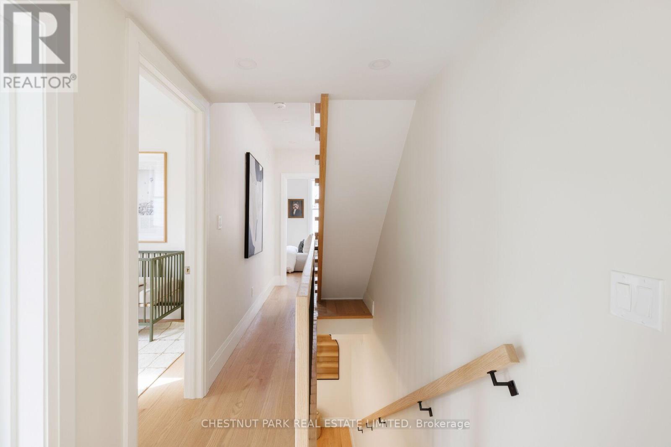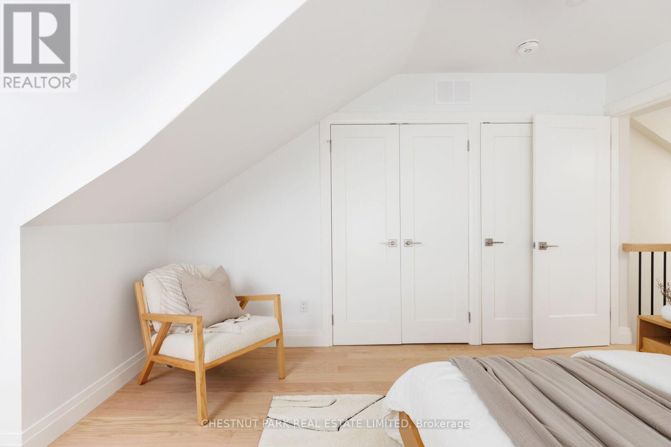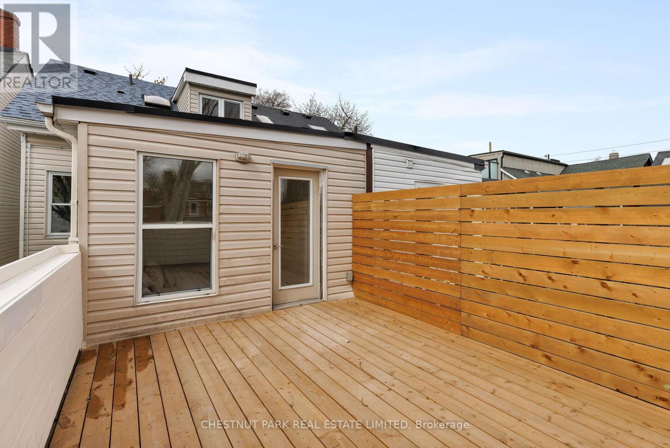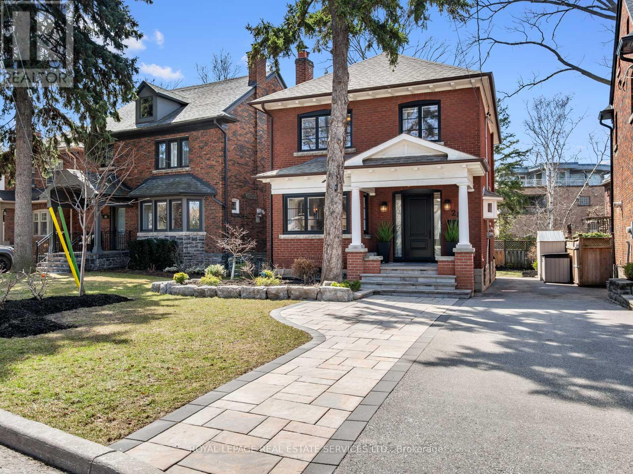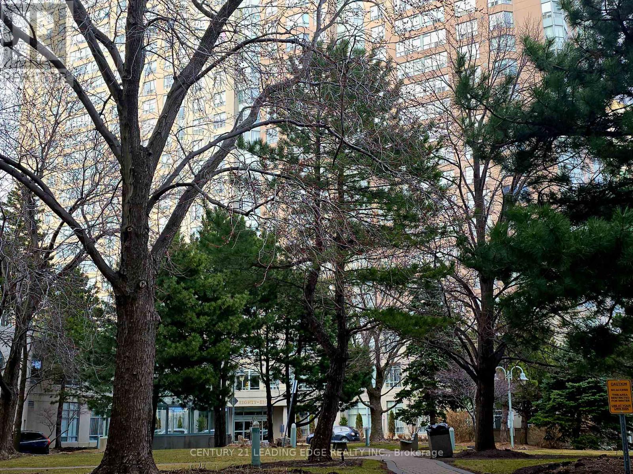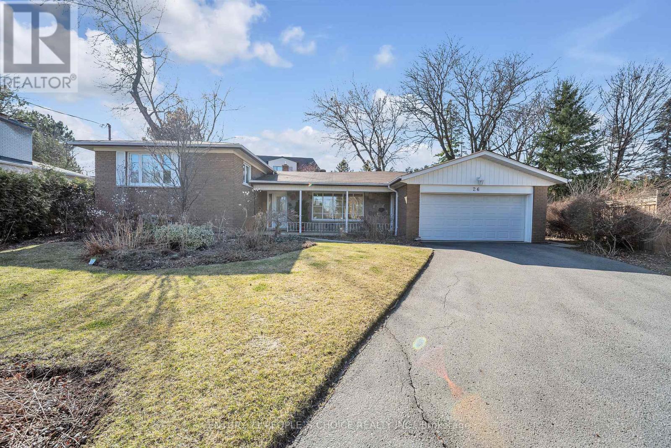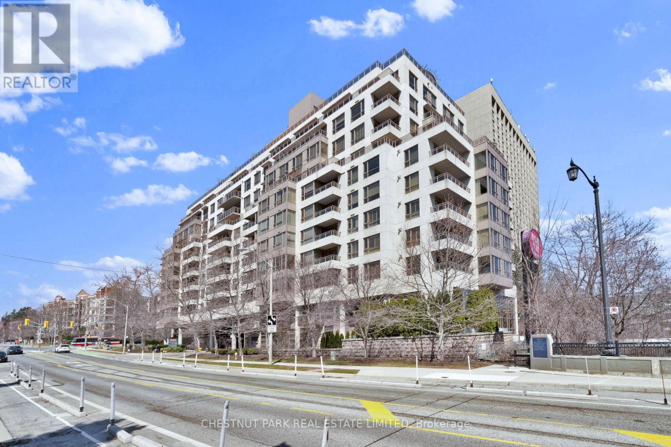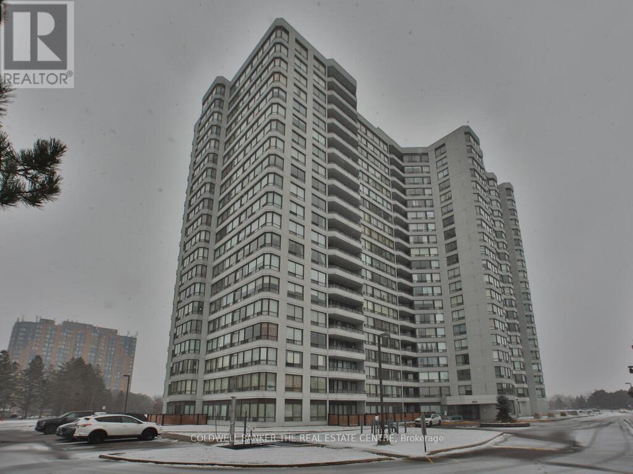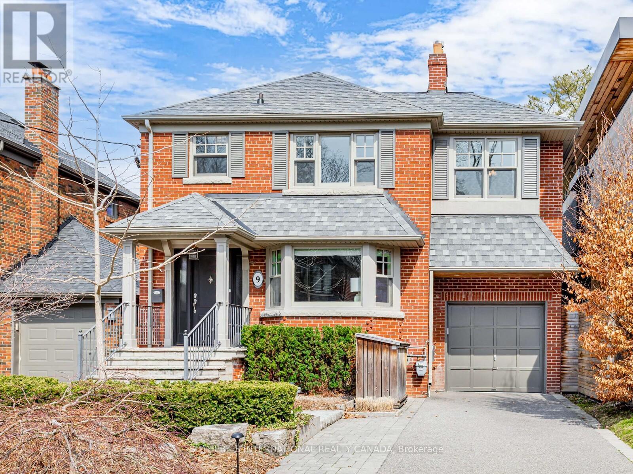5 Bedroom
5 Bathroom
1,500 - 2,000 ft2
Fireplace
Central Air Conditioning
Forced Air
$2,499,000
Stunning Harbord Village 2.5 story gem. This home was architecturally designed & converted to single family with a back to the studs renovation. 2758 s.f of newly finished space all done with permits. Open concept design with white oak floors, neutral tones & zen Scandi style vibe. Tons of natural light and high ceilings create airiness & flow. 4 bedrooms, 5 bathrooms including main floor powder room, laundry & den. Kitchen equipped with professional series double ovens & induction cooktop. Pick between 3rd floor primary bedroom or 2nd floor Primary bedroom w/ romantic gas fireplace & ensuite bath. 2nd floor has walk out to east facing deck w/skyline views. Finished bsmt can easily be apartment with separate laundry, rough in's & separate entrance. Storybook treelined street is truly urban living, just steps to Emmer bakery, U of T, Kensington market & the shops & cafes of Harbord. Parking for 2 cars via rear lane. Low maintenance garden is a blank slate to create your backyard oasis framed with 3 mature silver trees. (id:61483)
Property Details
|
MLS® Number
|
C12076705 |
|
Property Type
|
Single Family |
|
Neigbourhood
|
University—Rosedale |
|
Community Name
|
University |
|
Amenities Near By
|
Park, Public Transit, Schools |
|
Community Features
|
Community Centre |
|
Features
|
Lane, Carpet Free, Sump Pump |
|
Parking Space Total
|
2 |
|
Structure
|
Deck |
Building
|
Bathroom Total
|
5 |
|
Bedrooms Above Ground
|
4 |
|
Bedrooms Below Ground
|
1 |
|
Bedrooms Total
|
5 |
|
Age
|
100+ Years |
|
Amenities
|
Fireplace(s) |
|
Appliances
|
Range, Water Heater |
|
Basement Development
|
Finished |
|
Basement Features
|
Walk Out |
|
Basement Type
|
Full (finished) |
|
Construction Style Attachment
|
Semi-detached |
|
Cooling Type
|
Central Air Conditioning |
|
Exterior Finish
|
Stucco, Vinyl Siding |
|
Fireplace Present
|
Yes |
|
Fireplace Total
|
2 |
|
Flooring Type
|
Hardwood, Laminate |
|
Foundation Type
|
Unknown |
|
Half Bath Total
|
1 |
|
Heating Fuel
|
Natural Gas |
|
Heating Type
|
Forced Air |
|
Stories Total
|
3 |
|
Size Interior
|
1,500 - 2,000 Ft2 |
|
Type
|
House |
|
Utility Water
|
Municipal Water |
Parking
Land
|
Acreage
|
No |
|
Fence Type
|
Fenced Yard |
|
Land Amenities
|
Park, Public Transit, Schools |
|
Sewer
|
Sanitary Sewer |
|
Size Depth
|
113 Ft ,8 In |
|
Size Frontage
|
18 Ft ,7 In |
|
Size Irregular
|
18.6 X 113.7 Ft ; 113.43 Rear 16.83 Irregular |
|
Size Total Text
|
18.6 X 113.7 Ft ; 113.43 Rear 16.83 Irregular |
|
Zoning Description
|
R (d1*848) -residential |
Rooms
| Level |
Type |
Length |
Width |
Dimensions |
|
Second Level |
Primary Bedroom |
4.5 m |
3.88 m |
4.5 m x 3.88 m |
|
Second Level |
Bedroom 2 |
2.86 m |
2.68 m |
2.86 m x 2.68 m |
|
Second Level |
Bedroom 3 |
3.17 m |
2.7 m |
3.17 m x 2.7 m |
|
Third Level |
Bedroom 4 |
5.03 m |
3.82 m |
5.03 m x 3.82 m |
|
Basement |
Recreational, Games Room |
10.24 m |
2.75 m |
10.24 m x 2.75 m |
|
Basement |
Bedroom 5 |
3.61 m |
2.76 m |
3.61 m x 2.76 m |
|
Main Level |
Living Room |
5.18 m |
3.15 m |
5.18 m x 3.15 m |
|
Main Level |
Dining Room |
3.73 m |
3.56 m |
3.73 m x 3.56 m |
|
Main Level |
Kitchen |
6.46 m |
3.17 m |
6.46 m x 3.17 m |
|
Main Level |
Den |
3.28 m |
3 m |
3.28 m x 3 m |
https://www.realtor.ca/real-estate/28154093/145-borden-street-toronto-university-university





