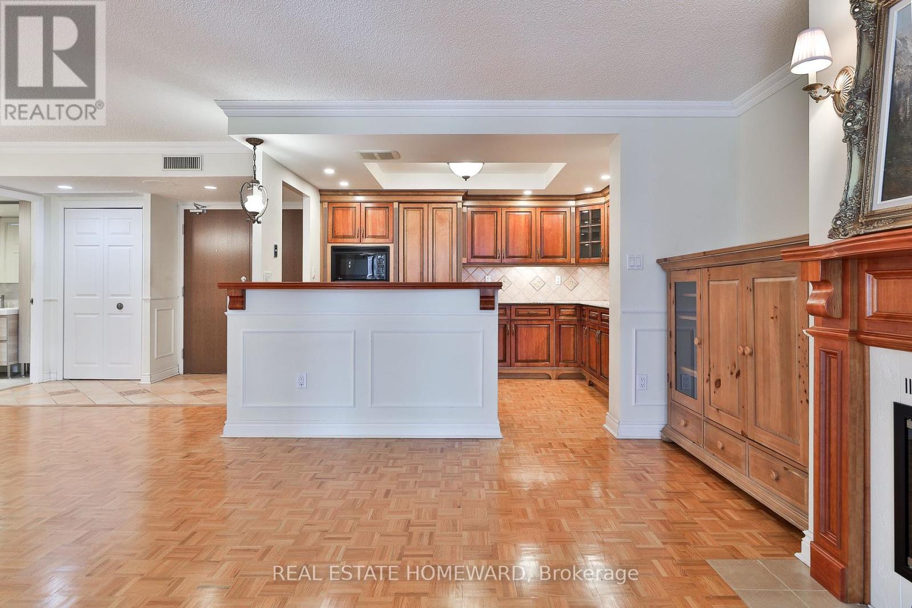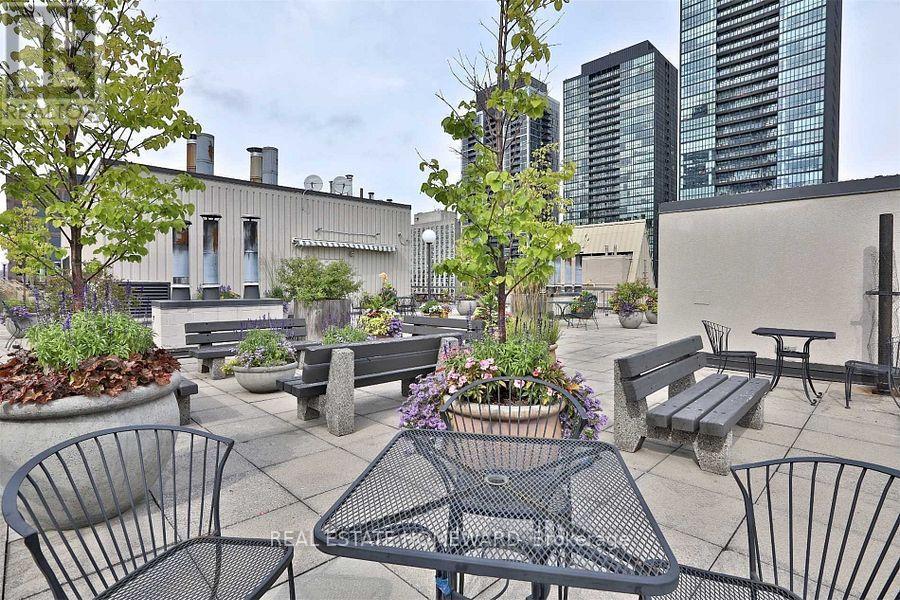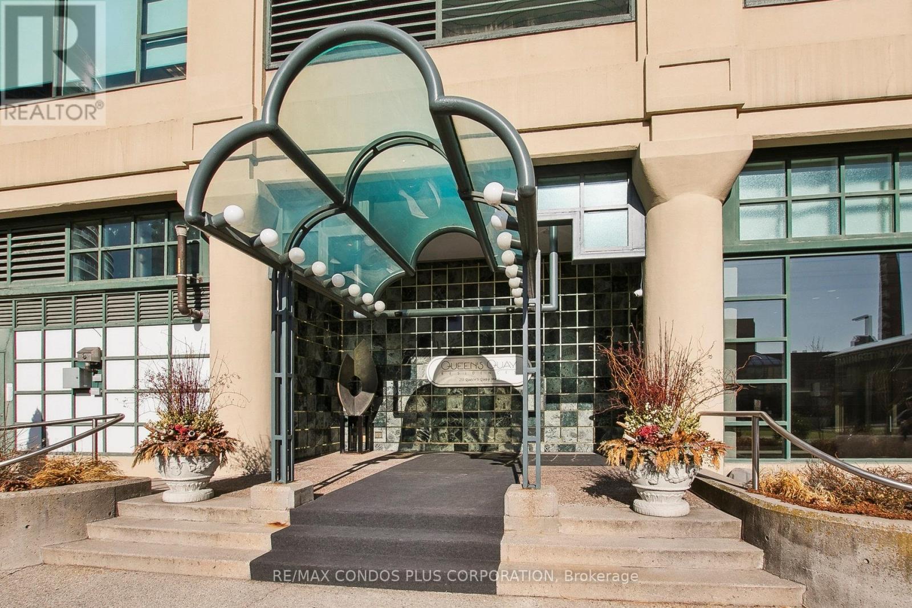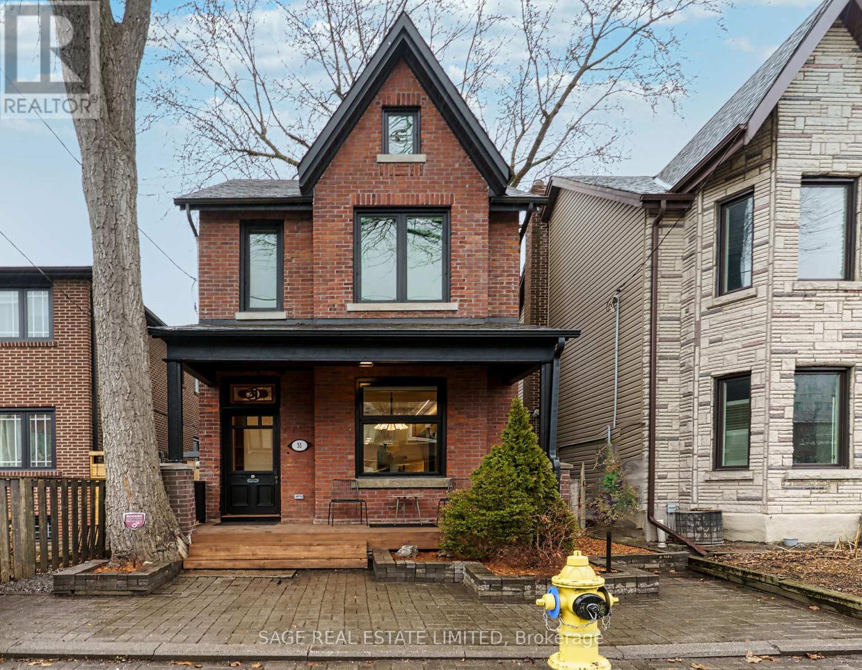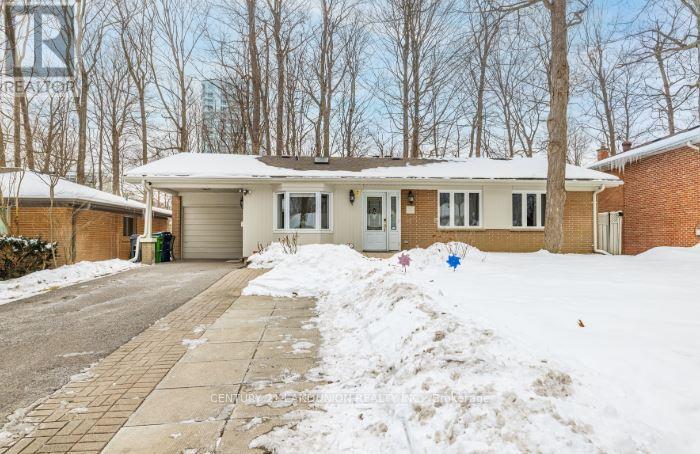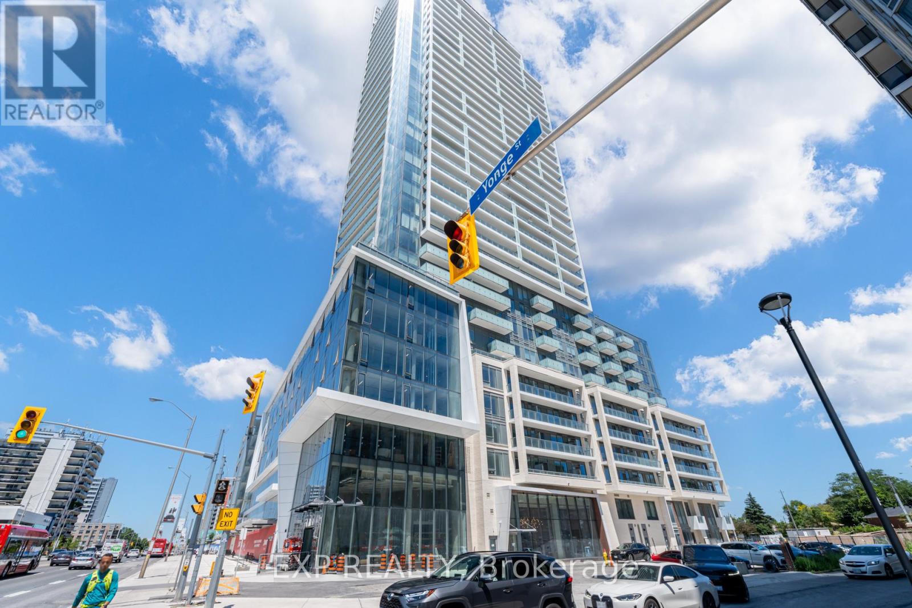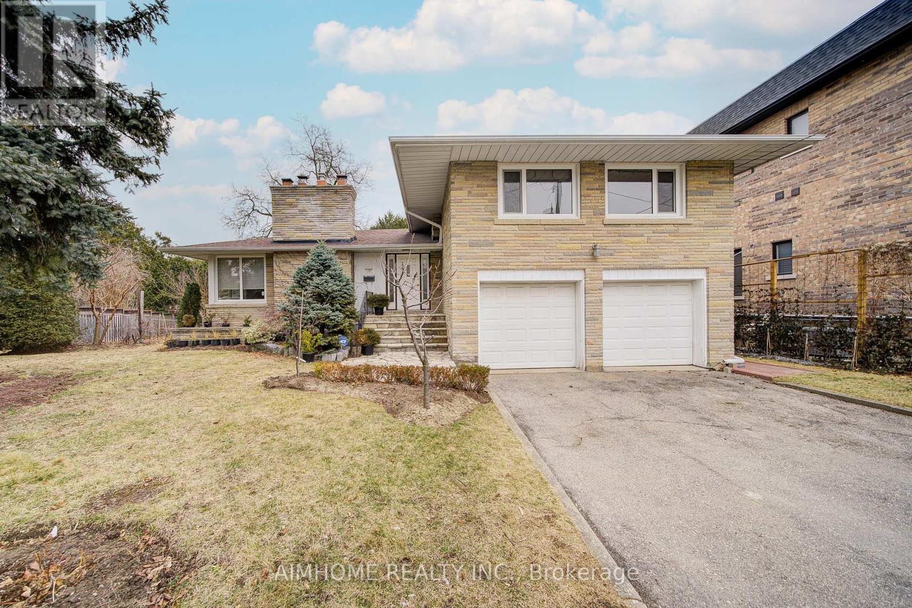1405 - 71 Charles Street E Toronto, Ontario M4K 2P3
$789,000Maintenance, Common Area Maintenance, Insurance, Parking, Water
$1,449.68 Monthly
Maintenance, Common Area Maintenance, Insurance, Parking, Water
$1,449.68 MonthlyCome home to this inviting two-bedroom suite in the trendy Paxton Place. Live and entertain in approximately 1,405 square feet of living space. Enjoy the spacious, sun-filled open-concept living-dining room enhanced by a wood-burning fireplace. Feast in the open-design modern kitchen with built-in appliances, granite counters, halogen pot lighting, and a wood floor. The large bedrooms with wood floors have ample closet space. Pamper yourself in the two spa bathrooms! There is a lot of storage, ensuite laundry, and wood floors throughout. For your convenience, parking, 24-hour concierge, rooftop (BBQs) and 4th-floor terraces, an indoor pool, and much more! Just steps to Church Street and a quick walk to Bloor Street, fine shops, restaurants, subway, and Yorkville. With an unbeatable location and a walking score of 99 (a Bike Score of 97), everything is at your doorstep! (id:61483)
Open House
This property has open houses!
4:30 pm
Ends at:6:30 pm
Property Details
| MLS® Number | C12030334 |
| Property Type | Single Family |
| Neigbourhood | Toronto Centre |
| Community Name | Church-Yonge Corridor |
| Community Features | Pet Restrictions |
| Features | Carpet Free |
| Parking Space Total | 1 |
Building
| Bathroom Total | 2 |
| Bedrooms Above Ground | 2 |
| Bedrooms Total | 2 |
| Amenities | Security/concierge, Party Room, Sauna, Visitor Parking |
| Appliances | Blinds, Dishwasher, Dryer, Freezer, Microwave, Oven, Stove, Washer, Refrigerator |
| Cooling Type | Central Air Conditioning |
| Exterior Finish | Concrete |
| Fireplace Present | Yes |
| Fireplace Total | 1 |
| Flooring Type | Ceramic |
| Heating Fuel | Electric |
| Heating Type | Heat Pump |
| Size Interior | 1,400 - 1,599 Ft2 |
| Type | Apartment |
Parking
| Underground | |
| Garage |
Land
| Acreage | No |
Rooms
| Level | Type | Length | Width | Dimensions |
|---|---|---|---|---|
| Main Level | Foyer | 3.02 m | 2.08 m | 3.02 m x 2.08 m |
| Main Level | Living Room | 7.82 m | 4.5 m | 7.82 m x 4.5 m |
| Main Level | Dining Room | 4.22 m | 3.2 m | 4.22 m x 3.2 m |
| Main Level | Kitchen | 3.63 m | 2.54 m | 3.63 m x 2.54 m |
| Main Level | Primary Bedroom | 4.98 m | 3.63 m | 4.98 m x 3.63 m |
| Main Level | Bedroom | 3.78 m | 3.35 m | 3.78 m x 3.35 m |
Contact Us
Contact us for more information







