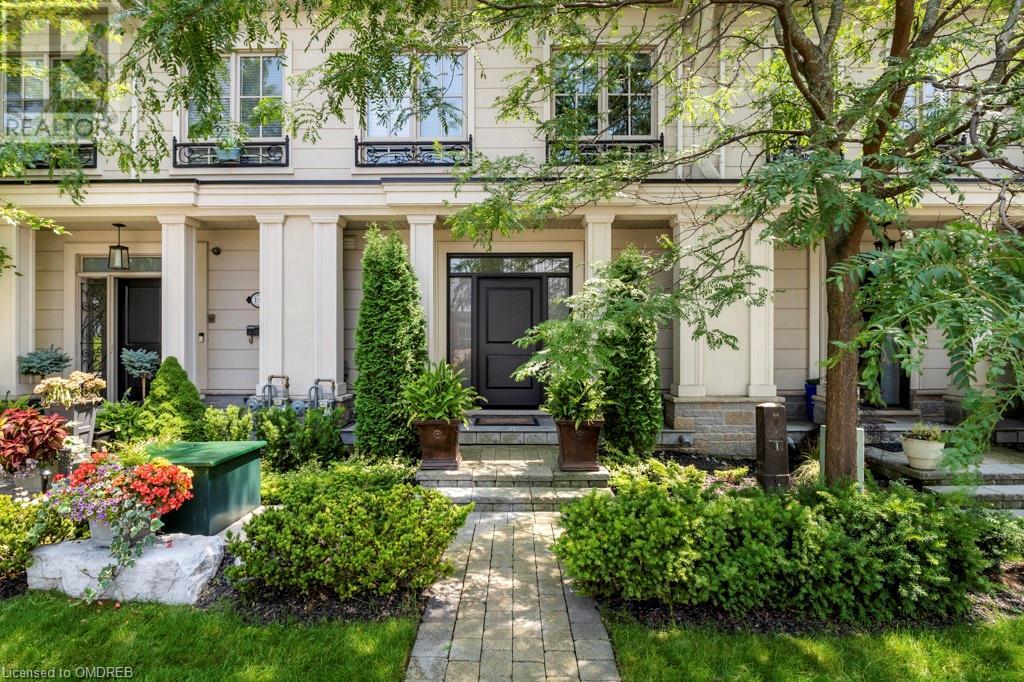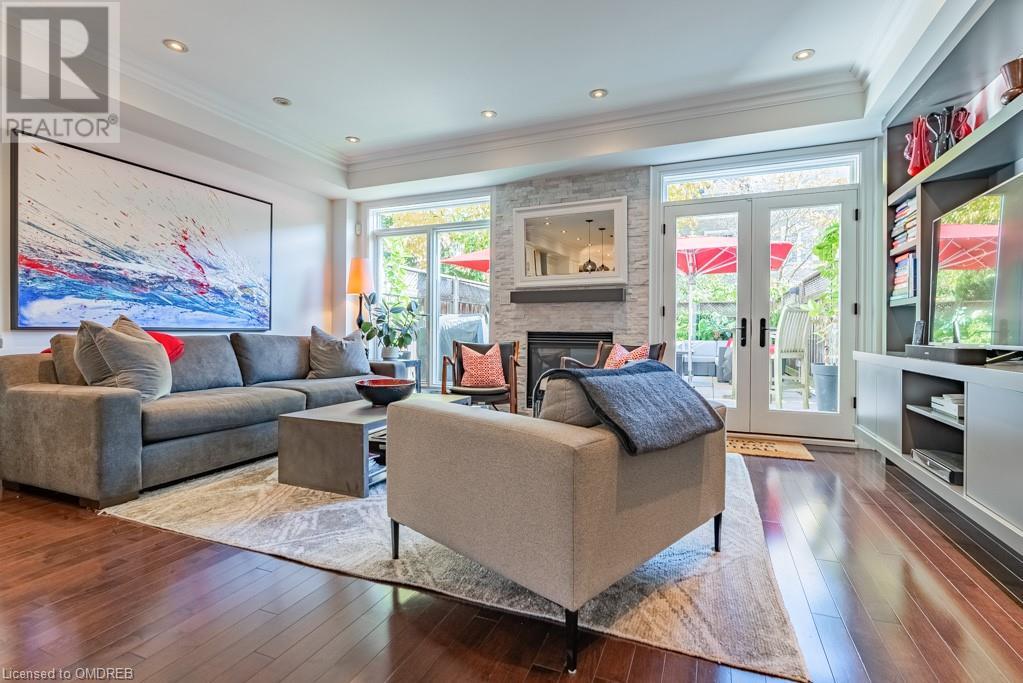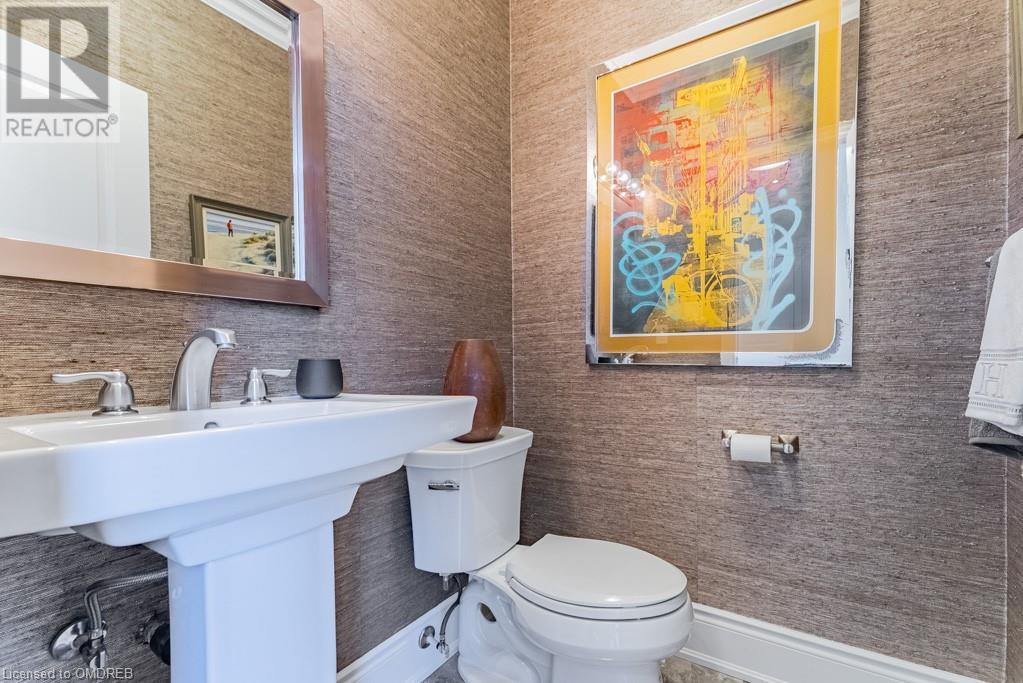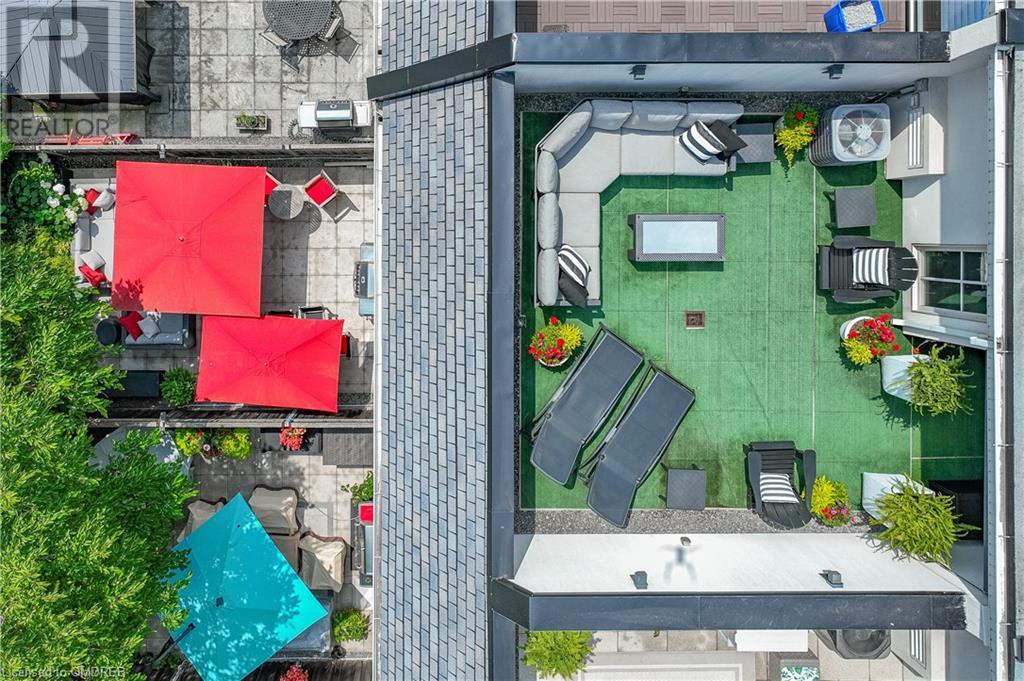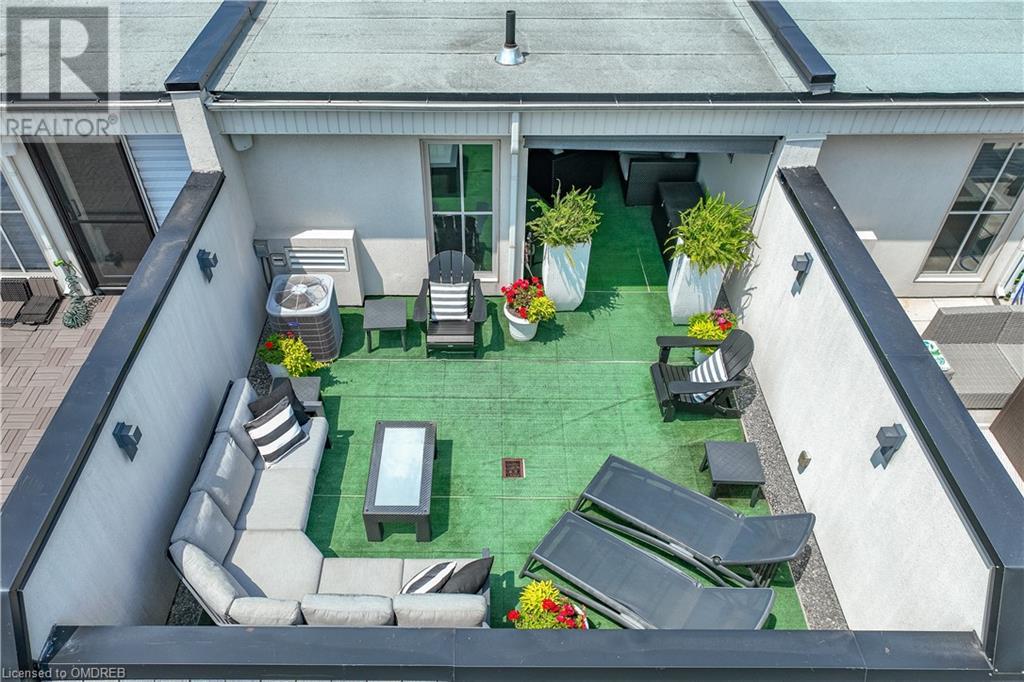140 Rebecca Street Oakville, Ontario L6K 1J5
$2,249,000Maintenance,
$153.68 Monthly
Maintenance,
$153.68 MonthlyImpeccably maintained, this 3-storey freehold townhome offers urban living at its finest. Highlights include over 3,000 sq.ft. of contemporary living spaces, 9' ceilings, hardwood floors throughout, & a stunning rooftop terrace & oversized outdoor patio on the main. The open concept, main floor great room features a stone fireplace, perfectly designed for entertaining as french doors lead to the outdoor patio space. The kitchen showcases top of the line appliances, including a gas cooktop and built-in wall oven, a spacious granite island with seating, and custom built-in desk area. Two spacious bedrooms with walk-in closets and a 3-piece bath are found on the 2nd level, as well as a separate laundry room. The primary bedroom retreat on the 3rd level features two large closets, three sizeable windows overlooking the south facing patio & a well-appointed 5-piece ensuite bath with soaker tub. A private and cozy den/lounge completes the 4th floor sanctuary with a wet bar & beverage fridge & a second fireplace. An oversized two car garage on the lower level provides direct access to your home, where you will find a built in wine cellar that holds up to 450 bottles. An elevator provides access to all living areas, including the 4th level where an extra large south facing partially covered terrace with another beverage fridge is a welcome extension to your total living space and enjoyment. (id:54990)
Property Details
| MLS® Number | 40669469 |
| Property Type | Single Family |
| Amenities Near By | Playground, Public Transit, Schools, Shopping |
| Community Features | Community Centre |
| Features | Southern Exposure, Wet Bar, Balcony, Paved Driveway, Automatic Garage Door Opener |
| Parking Space Total | 2 |
Building
| Bathroom Total | 3 |
| Bedrooms Above Ground | 3 |
| Bedrooms Total | 3 |
| Appliances | Central Vacuum, Dishwasher, Dryer, Garburator, Oven - Built-in, Refrigerator, Wet Bar, Washer, Microwave Built-in, Gas Stove(s), Hood Fan, Window Coverings, Wine Fridge, Garage Door Opener |
| Architectural Style | 3 Level |
| Basement Development | Finished |
| Basement Type | Partial (finished) |
| Constructed Date | 2012 |
| Construction Style Attachment | Attached |
| Cooling Type | Central Air Conditioning |
| Exterior Finish | Stone, Stucco |
| Fireplace Fuel | Electric |
| Fireplace Present | Yes |
| Fireplace Total | 2 |
| Fireplace Type | Other - See Remarks |
| Half Bath Total | 1 |
| Heating Fuel | Natural Gas |
| Heating Type | Forced Air |
| Stories Total | 3 |
| Size Interior | 3,088 Ft2 |
| Type | Row / Townhouse |
| Utility Water | Municipal Water |
Parking
| Attached Garage | |
| Visitor Parking |
Land
| Acreage | No |
| Land Amenities | Playground, Public Transit, Schools, Shopping |
| Landscape Features | Landscaped |
| Sewer | Municipal Sewage System |
| Size Frontage | 19 Ft |
| Size Total Text | Under 1/2 Acre |
| Zoning Description | Cbd |
Rooms
| Level | Type | Length | Width | Dimensions |
|---|---|---|---|---|
| Second Level | 3pc Bathroom | Measurements not available | ||
| Second Level | Laundry Room | 6'0'' x 5'5'' | ||
| Second Level | Bedroom | 13'10'' x 9'8'' | ||
| Second Level | Bedroom | 17'11'' x 12'6'' | ||
| Third Level | 5pc Bathroom | Measurements not available | ||
| Third Level | Den | 13'2'' x 13'1'' | ||
| Third Level | Primary Bedroom | 17'11'' x 12'3'' | ||
| Lower Level | Utility Room | 9'1'' x 4'5'' | ||
| Lower Level | Wine Cellar | 8'0'' x 4'4'' | ||
| Main Level | 2pc Bathroom | Measurements not available | ||
| Main Level | Great Room | 17'11'' x 11'8'' | ||
| Main Level | Kitchen | 17'5'' x 13'7'' | ||
| Main Level | Dining Room | 13'1'' x 12'3'' | ||
| Main Level | Foyer | 9'8'' x 4'8'' |
https://www.realtor.ca/real-estate/27594098/140-rebecca-street-oakville
Salesperson
(905) 844-5000
(905) 822-5617
260 Lakeshore Rd E
Oakville, Ontario L6J 1J1
(905) 844-5000
(905) 822-5617
Contact Us
Contact us for more information
