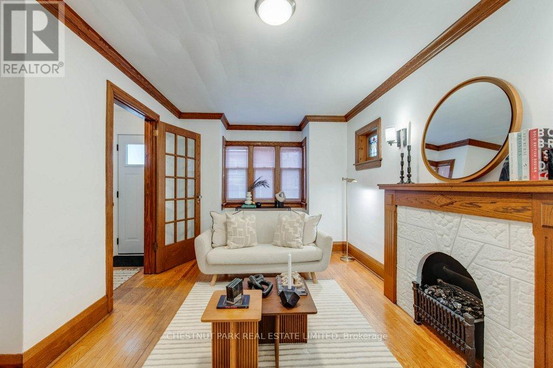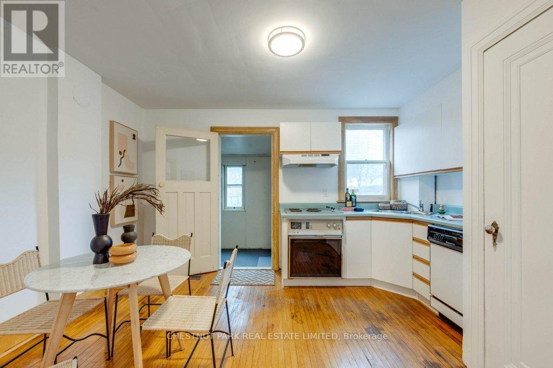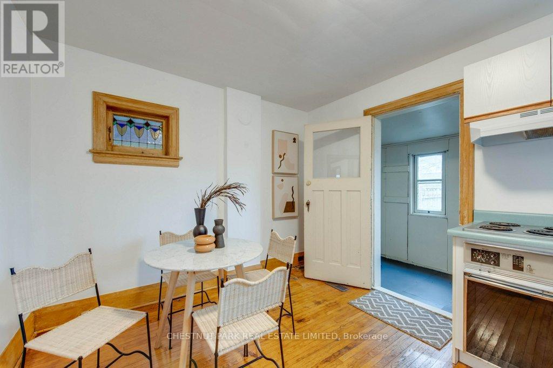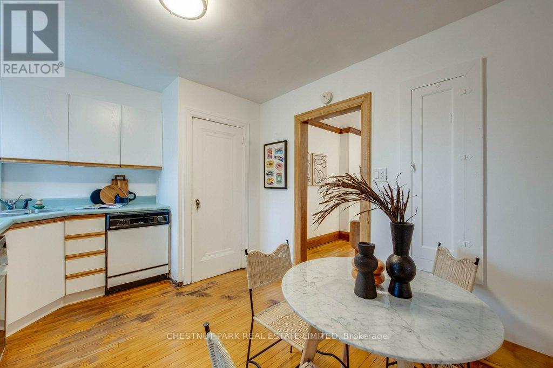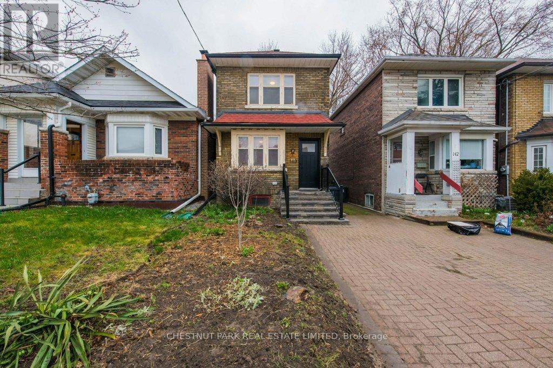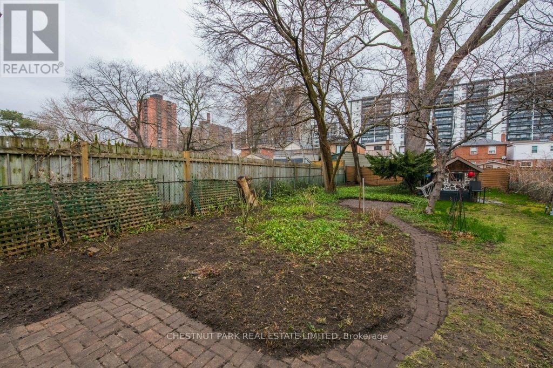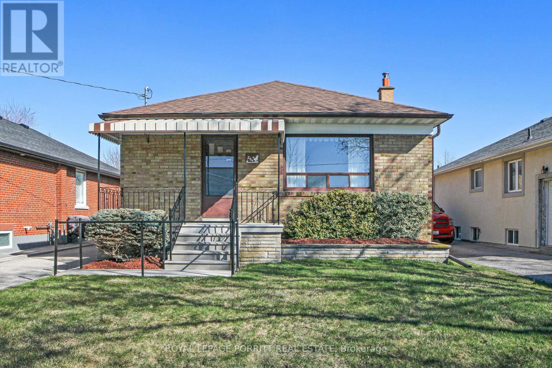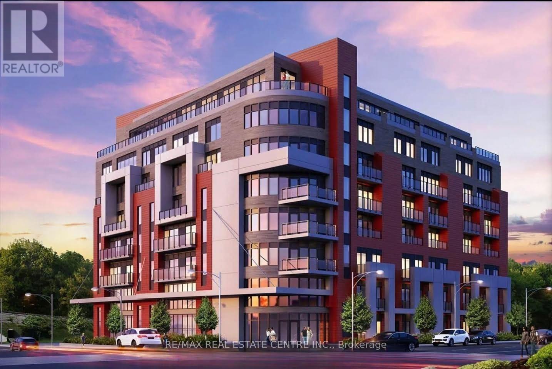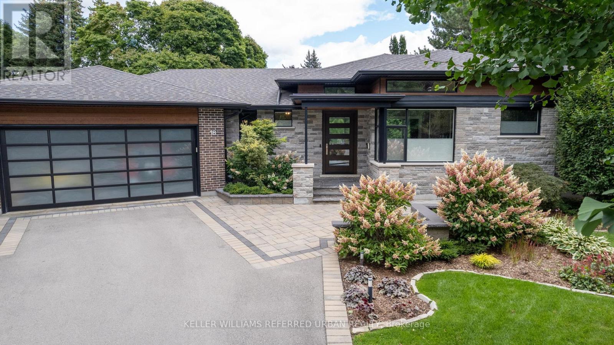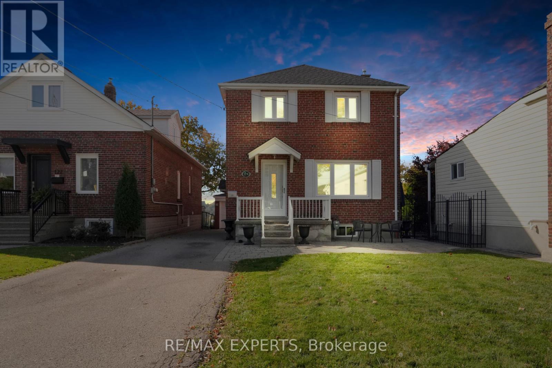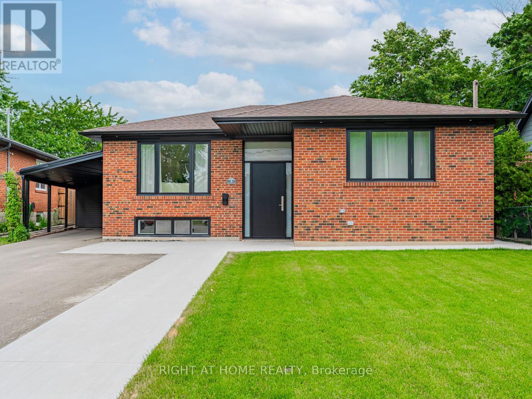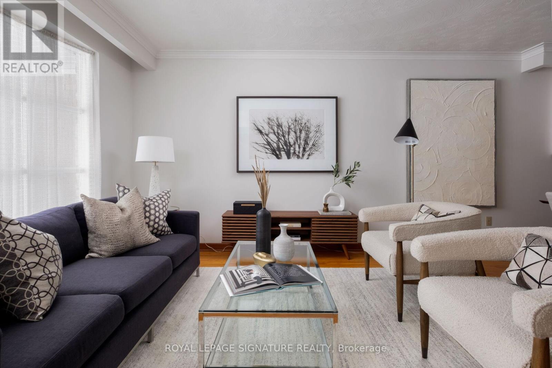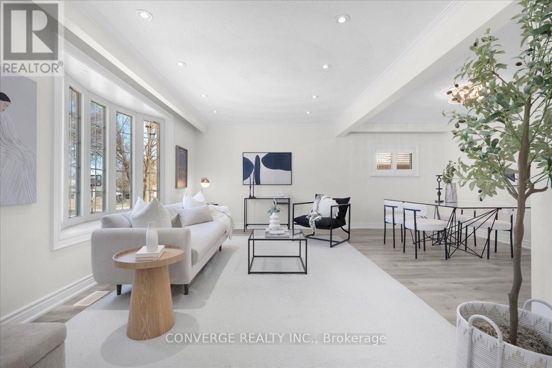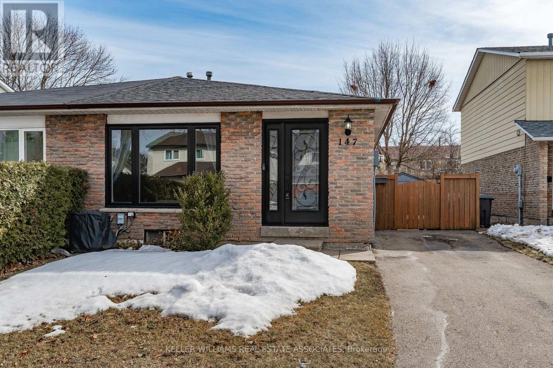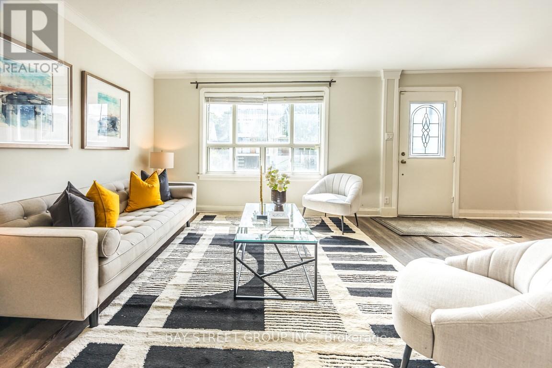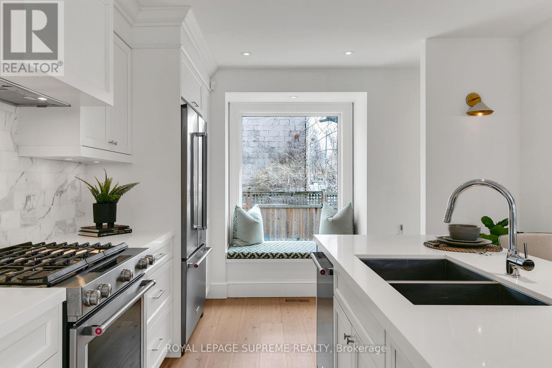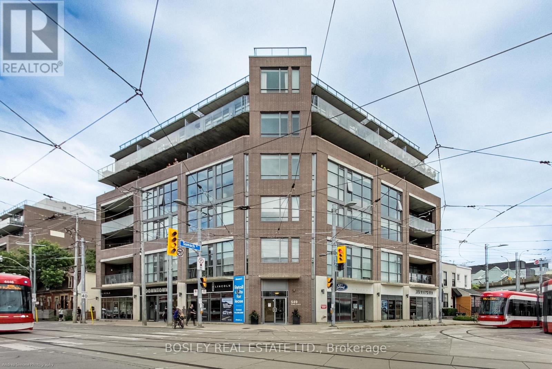2 Bedroom
1 Bathroom
700 - 1,100 ft2
Fireplace
Central Air Conditioning
Forced Air
$795,000
Amazing opportunity to own a solid detached brick two story home in East York- Broadview North Neighbourhood. 2 large bright bedrooms and bath on second floor. Large living room and kitchen and mudroom on main. Hardwood throughout. New roof and soffits, new furnace 2023, new front door and entrance. Home has been freshly painted with new light fixtures and hardware. Home has a mutual drive with legal interlocking pad parking. Deep 135 lot with lots of room for addition. Short walk to shops and restaurants on Pape. Schools and TTC nearby. And a few block north of Danforth. Same owner for almost 40 years. Much loved home. Kitchen needs remodeling and surprisingly few things in home inspection for next owner. (id:61483)
Property Details
|
MLS® Number
|
E12085965 |
|
Property Type
|
Single Family |
|
Neigbourhood
|
East York |
|
Community Name
|
Danforth Village-East York |
|
Amenities Near By
|
Hospital, Park, Public Transit, Schools |
|
Equipment Type
|
Water Heater |
|
Features
|
Dry |
|
Parking Space Total
|
1 |
|
Rental Equipment Type
|
Water Heater |
Building
|
Bathroom Total
|
1 |
|
Bedrooms Above Ground
|
2 |
|
Bedrooms Total
|
2 |
|
Appliances
|
Water Heater, Window Coverings |
|
Basement Development
|
Unfinished |
|
Basement Type
|
N/a (unfinished) |
|
Construction Style Attachment
|
Detached |
|
Cooling Type
|
Central Air Conditioning |
|
Exterior Finish
|
Brick |
|
Fireplace Present
|
Yes |
|
Flooring Type
|
Hardwood |
|
Foundation Type
|
Brick |
|
Heating Fuel
|
Natural Gas |
|
Heating Type
|
Forced Air |
|
Stories Total
|
2 |
|
Size Interior
|
700 - 1,100 Ft2 |
|
Type
|
House |
|
Utility Water
|
Municipal Water |
Parking
Land
|
Acreage
|
No |
|
Land Amenities
|
Hospital, Park, Public Transit, Schools |
|
Sewer
|
Sanitary Sewer |
|
Size Depth
|
135 Ft ,8 In |
|
Size Frontage
|
18 Ft ,8 In |
|
Size Irregular
|
18.7 X 135.7 Ft |
|
Size Total Text
|
18.7 X 135.7 Ft |
|
Zoning Description
|
Residential |
Rooms
| Level |
Type |
Length |
Width |
Dimensions |
|
Second Level |
Primary Bedroom |
4.05 m |
2.99 m |
4.05 m x 2.99 m |
|
Second Level |
Bedroom 2 |
4.05 m |
2.47 m |
4.05 m x 2.47 m |
|
Second Level |
Bathroom |
2.13 m |
1.49 m |
2.13 m x 1.49 m |
|
Lower Level |
Other |
8.38 m |
3.84 m |
8.38 m x 3.84 m |
|
Main Level |
Living Room |
5.3 m |
3.17 m |
5.3 m x 3.17 m |
|
Main Level |
Kitchen |
4.11 m |
3.05 m |
4.11 m x 3.05 m |
https://www.realtor.ca/real-estate/28175082/140-floyd-avenue-toronto-danforth-village-east-york-danforth-village-east-york







