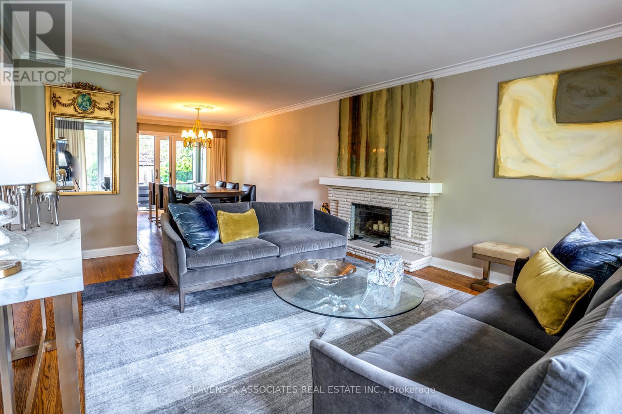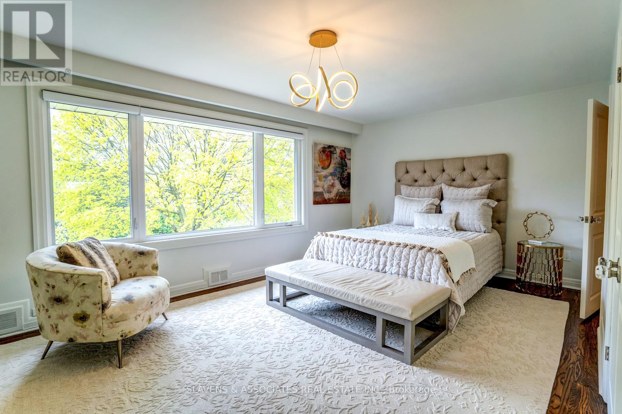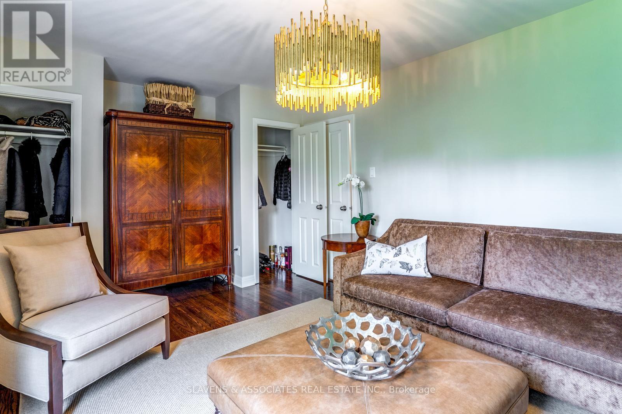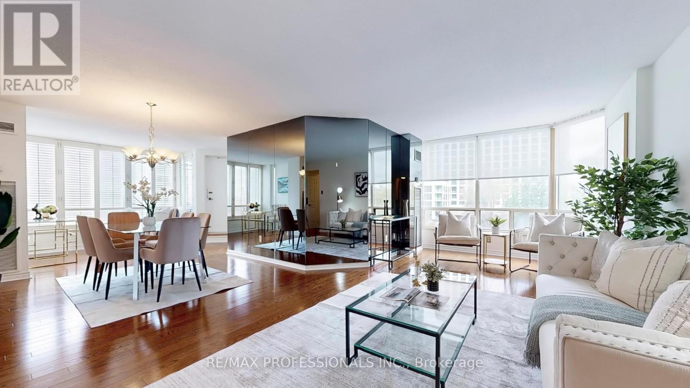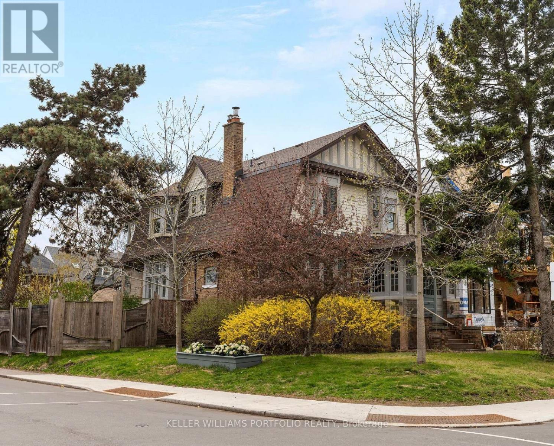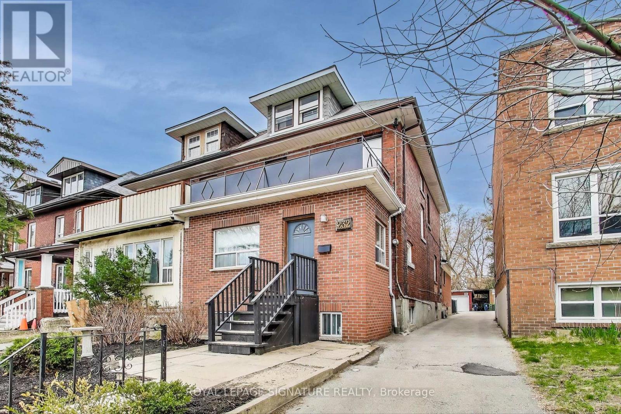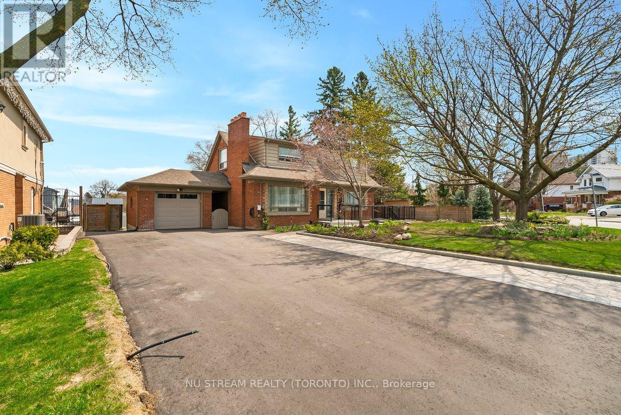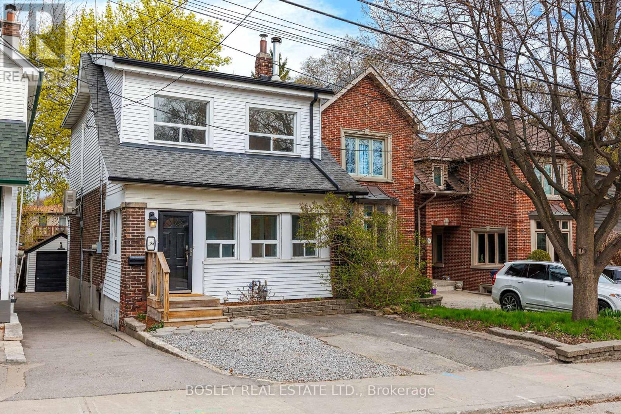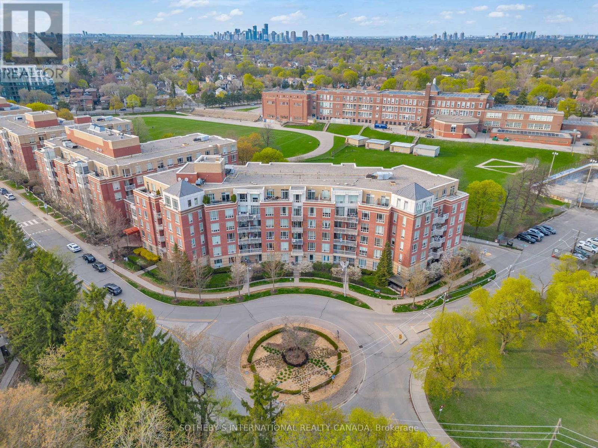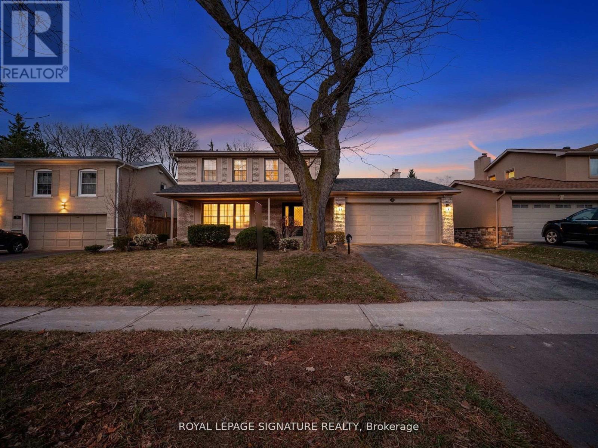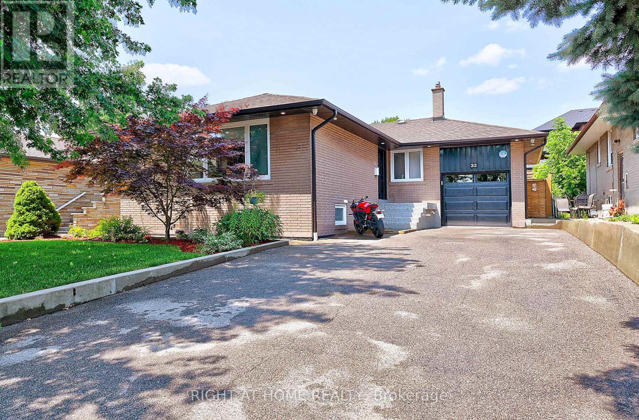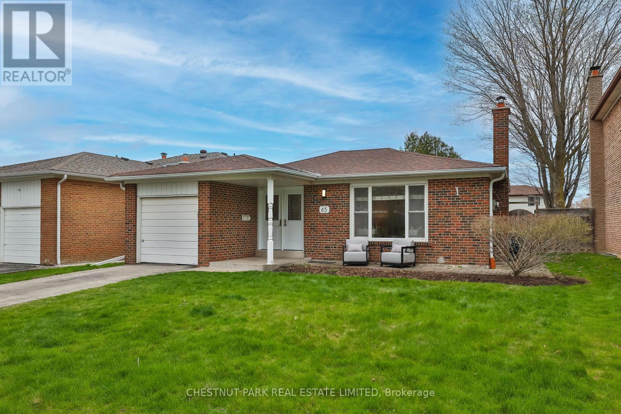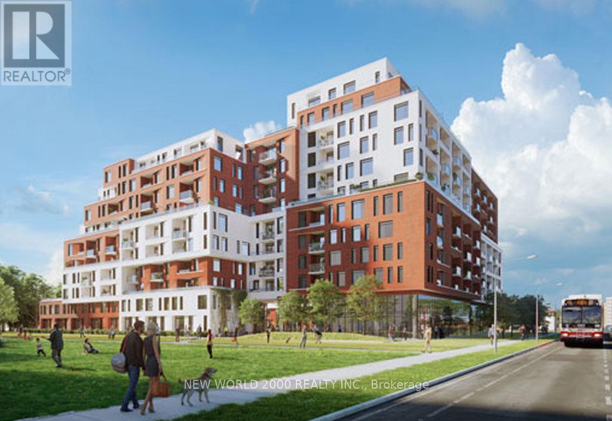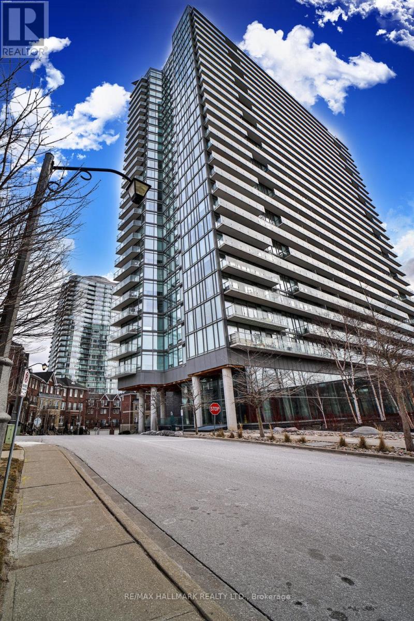14 Munro Boulevard Toronto, Ontario M2P 1B9
$2,550,000
Welcome to this fantastic opportunity at 14 Munro Blvd. Fabulous detached, 2 story side split home in the highly sought- after Yonge & York Mills neighbourhood. Beautiful Turnkey home where you can move in as-in or renovate to create your up to 4500 sq f dream home. Situated on a 50 x 136 ft. lot that is clear and has no structures from both front and back, enjoy beautiful park like views from every angle. This home has an impressive layout that makes it a perfect family home. The main floor is spacious and has a large living room with a fire place that connects with the dining room. Perfect for entertaining! On a warm summer day, step outside to the gorgeous deck in the backyard from the dining room. The kitchen is flooded with natural light, has been renovated and has all stainless steel appliances. Second floor offers three of the four well sized bedrooms. Primary suite has its own 3 piece ensuite and tons of storage. On the lower level before the basement you will find the generously sized fourth bedroom. There you will find a side entrance to the home as well as a two piece powder room. The basement is open concept and renovated. Tons of room for the whole family. Well maintained two car garage and a large private drive. Both front and backyard is tastefully landscaped with gorgeous gardens as well . Surrounded by multimillion-dollar homes and located near top-rated schools, subway, parks, TTC, Loblaws, LCBO, Top restaurants and Shops and much more! Do not miss out on this opportunity! (id:61483)
Open House
This property has open houses!
2:00 pm
Ends at:4:00 pm
2:00 pm
Ends at:4:00 pm
Property Details
| MLS® Number | C12127340 |
| Property Type | Single Family |
| Neigbourhood | North York |
| Community Name | St. Andrew-Windfields |
| Amenities Near By | Hospital, Park, Public Transit, Schools |
| Parking Space Total | 6 |
| View Type | View |
Building
| Bathroom Total | 3 |
| Bedrooms Above Ground | 4 |
| Bedrooms Total | 4 |
| Appliances | Dishwasher, Dryer, Microwave, Oven, Range, Stove, Washer, Window Coverings, Refrigerator |
| Basement Development | Finished |
| Basement Type | N/a (finished) |
| Construction Style Attachment | Detached |
| Cooling Type | Central Air Conditioning |
| Exterior Finish | Stucco |
| Fireplace Present | Yes |
| Fireplace Total | 1 |
| Flooring Type | Hardwood |
| Foundation Type | Block |
| Half Bath Total | 1 |
| Heating Fuel | Natural Gas |
| Heating Type | Forced Air |
| Stories Total | 2 |
| Size Interior | 1,500 - 2,000 Ft2 |
| Type | House |
| Utility Water | Municipal Water |
Parking
| Garage |
Land
| Acreage | No |
| Fence Type | Fenced Yard |
| Land Amenities | Hospital, Park, Public Transit, Schools |
| Sewer | Sanitary Sewer |
| Size Depth | 136 Ft |
| Size Frontage | 50 Ft |
| Size Irregular | 50 X 136 Ft |
| Size Total Text | 50 X 136 Ft |
Rooms
| Level | Type | Length | Width | Dimensions |
|---|---|---|---|---|
| Basement | Recreational, Games Room | 5.44 m | 4.2 m | 5.44 m x 4.2 m |
| Basement | Games Room | 5 m | 3.07 m | 5 m x 3.07 m |
| Lower Level | Bedroom 4 | 4.4 m | 3.4 m | 4.4 m x 3.4 m |
| Main Level | Living Room | 5.32 m | 3.97 m | 5.32 m x 3.97 m |
| Main Level | Dining Room | 3.7 m | 2.9 m | 3.7 m x 2.9 m |
| Main Level | Kitchen | 3.93 m | 3.7 m | 3.93 m x 3.7 m |
| Upper Level | Primary Bedroom | 5.13 m | 3.48 m | 5.13 m x 3.48 m |
| Upper Level | Bedroom 2 | 3.37 m | 3.74 m | 3.37 m x 3.74 m |
| Upper Level | Bedroom 3 | 3.63 m | 2.91 m | 3.63 m x 2.91 m |
Contact Us
Contact us for more information





