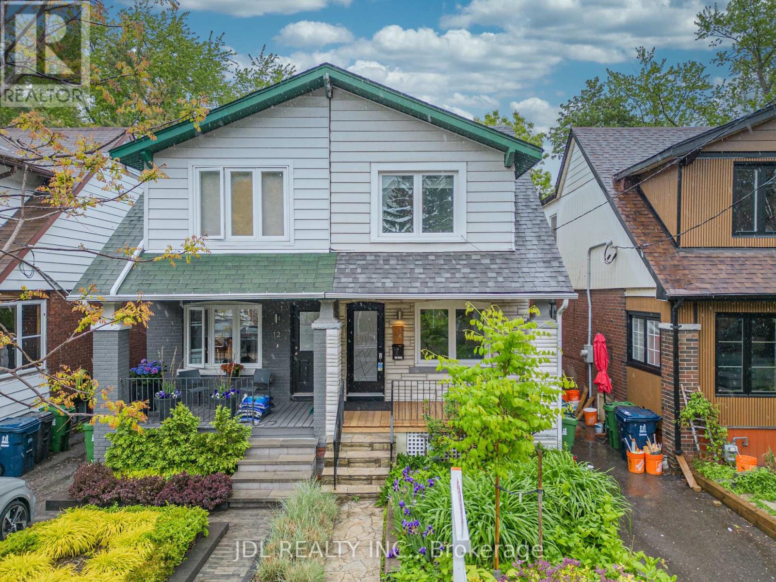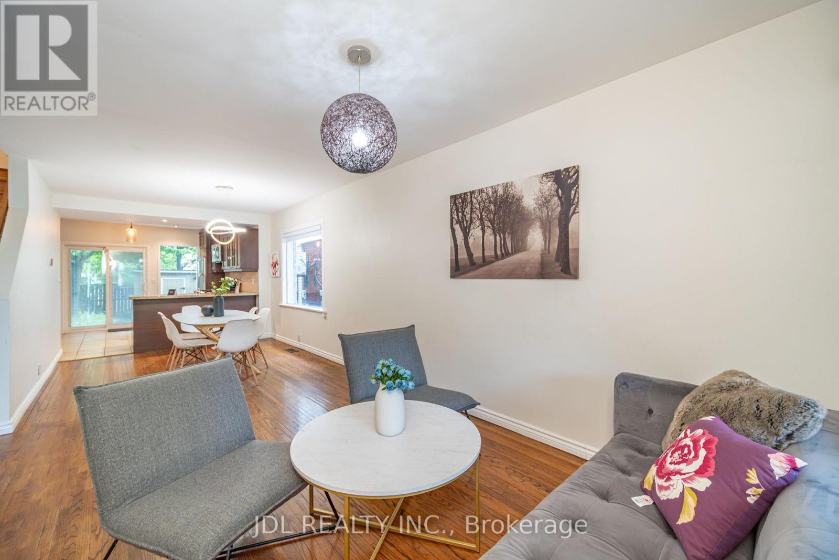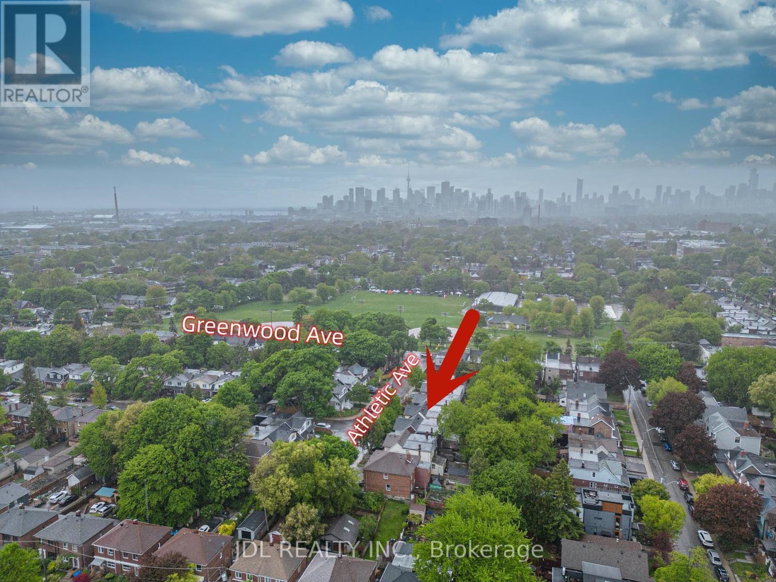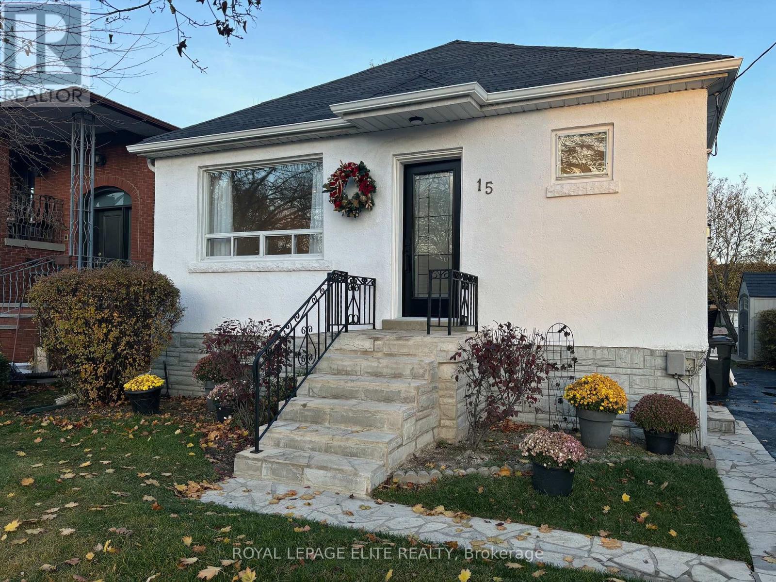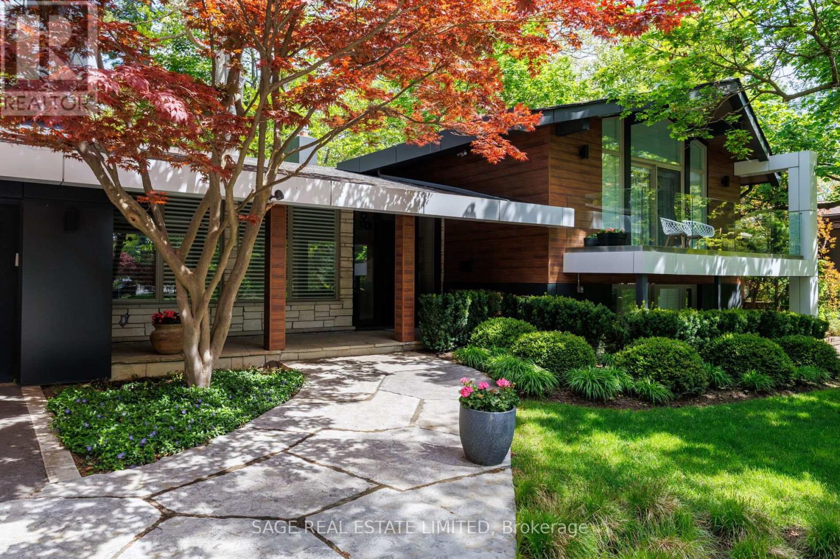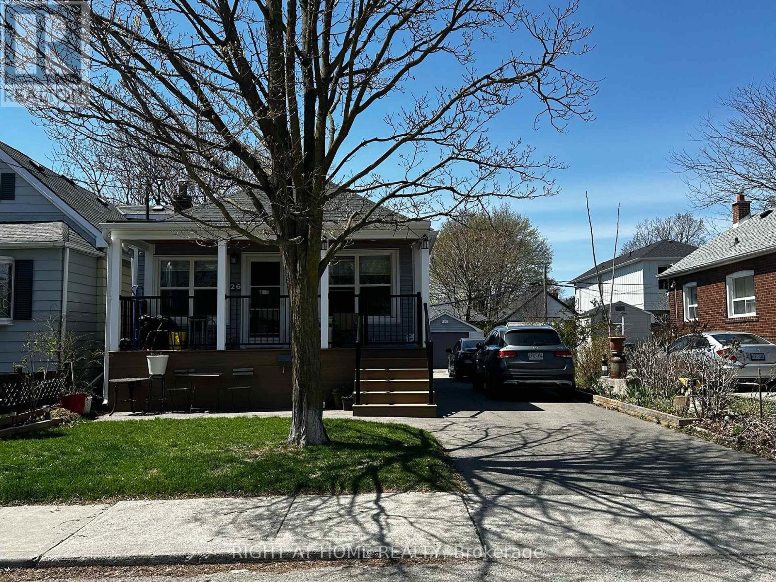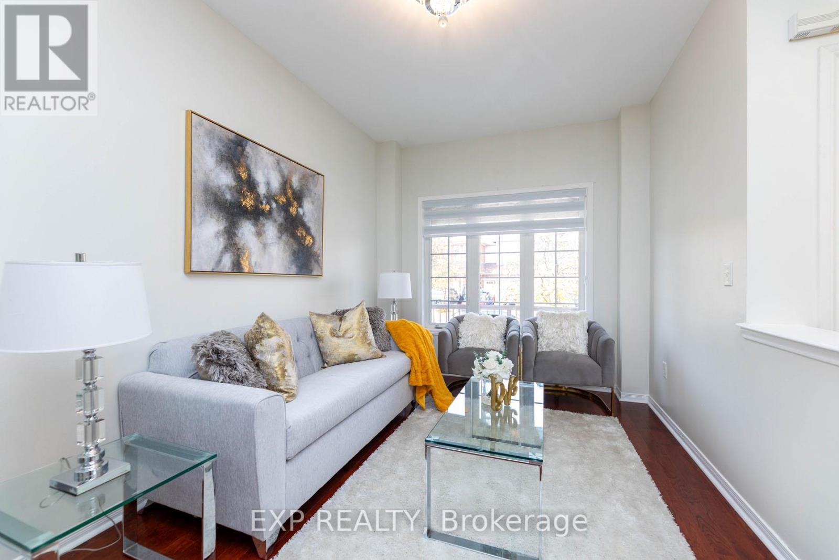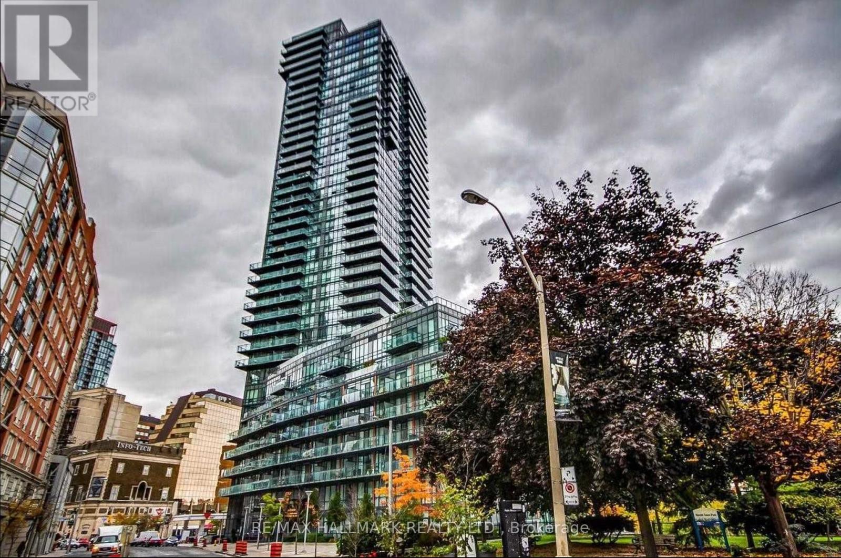14 Athletic Ave Avenue Toronto, Ontario M4L 1W6
$1,100,000
Bright, Cheerful & Full of Character - Your Leslieville Home Awaits! This move-in ready gem blends charm and functionality in one of Torontos most vibrant neighbourhoods. Inside, you'll find a thoughtfully updated interior featuring a smart kitchen layout, granite countertops, and a stylishly renovated upstairs bathroom. The lower level offers flexible bonus space with a modern 3-piece bath, ideal for a home office, playroom, or cozy movie nights. Recent updates include the roof, windows, doors, hardwood stairs, and both front porch and backyard decking, provided long lasting comfort and peace of mind. Walk-out from the kitchen onto a sunny 14' x 17' deck and into your private, fully fenced backyard, perfect for weekend brunches or relaxed evenings under the stars. Just steps away is Greenwood Park, a 6.2-hectare community hub offering multi-season activities: Torontos first covered outdoor skating rink, a summer pool, off-leash dog areas, sports fields, a community garden, outdoor fitness stations, and a lively seasonal Sunday farmers market.This is truly a city gem, with everything you need close at hand: schools within walking distance, the Danforths local shops and restaurants nearby, and just a 15-minute walk south to the lakefront. Dont miss this opportunity .welcome to Leslieville! (id:61483)
Open House
This property has open houses!
2:00 pm
Ends at:4:00 pm
2:00 pm
Ends at:4:00 pm
Property Details
| MLS® Number | E12177482 |
| Property Type | Single Family |
| Neigbourhood | Toronto—Danforth |
| Community Name | Greenwood-Coxwell |
| Features | Carpet Free |
Building
| Bathroom Total | 2 |
| Bedrooms Above Ground | 3 |
| Bedrooms Below Ground | 1 |
| Bedrooms Total | 4 |
| Age | 51 To 99 Years |
| Appliances | Dishwasher, Dryer, Microwave, Oven, Range, Stove, Washer, Window Coverings |
| Basement Development | Finished |
| Basement Type | Full (finished) |
| Construction Style Attachment | Semi-detached |
| Cooling Type | Central Air Conditioning |
| Exterior Finish | Brick, Aluminum Siding |
| Flooring Type | Hardwood |
| Foundation Type | Unknown |
| Heating Fuel | Natural Gas |
| Heating Type | Forced Air |
| Stories Total | 2 |
| Size Interior | 700 - 1,100 Ft2 |
| Type | House |
| Utility Water | Municipal Water |
Parking
| No Garage |
Land
| Acreage | No |
| Sewer | Sanitary Sewer |
| Size Depth | 100 Ft |
| Size Frontage | 17 Ft ,6 In |
| Size Irregular | 17.5 X 100 Ft |
| Size Total Text | 17.5 X 100 Ft |
Rooms
| Level | Type | Length | Width | Dimensions |
|---|---|---|---|---|
| Second Level | Primary Bedroom | 3.66 m | 3.41 m | 3.66 m x 3.41 m |
| Second Level | Bedroom 2 | 3.66 m | 2.48 m | 3.66 m x 2.48 m |
| Second Level | Bedroom 3 | 3.54 m | 2.69 m | 3.54 m x 2.69 m |
| Second Level | Bathroom | 2.2 m | 1.5 m | 2.2 m x 1.5 m |
| Basement | Family Room | 11.21 m | 3.96 m | 11.21 m x 3.96 m |
| Main Level | Living Room | 3.56 m | 2.73 m | 3.56 m x 2.73 m |
| Main Level | Dining Room | 4.48 m | 3.08 m | 4.48 m x 3.08 m |
| Main Level | Kitchen | 3.91 m | 2.7 m | 3.91 m x 2.7 m |
Contact Us
Contact us for more information
