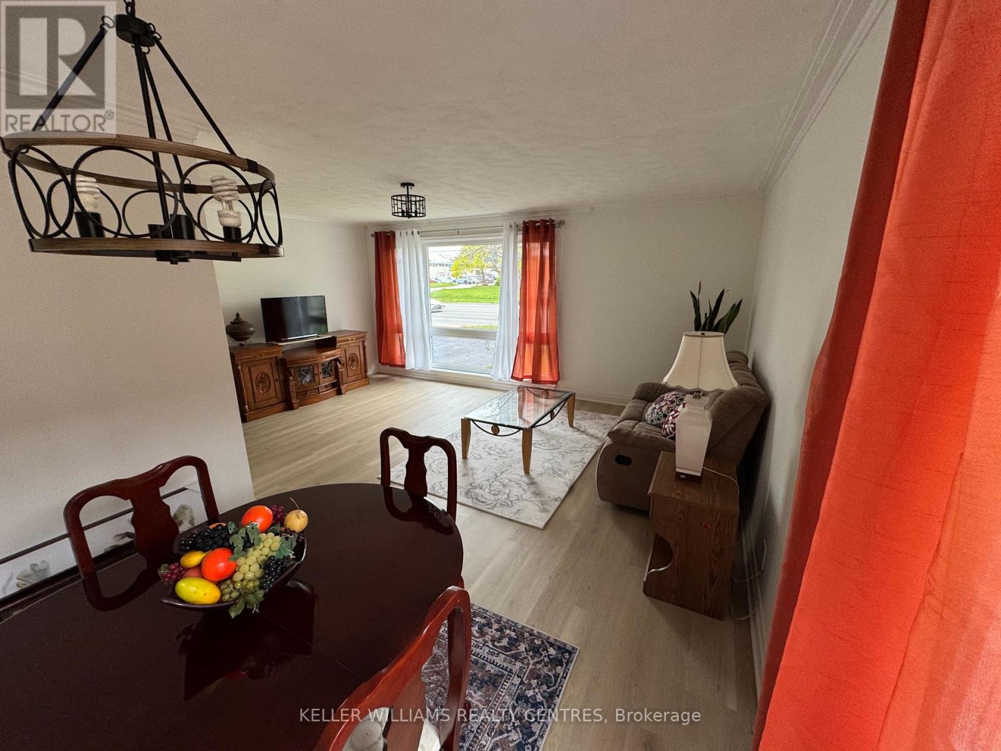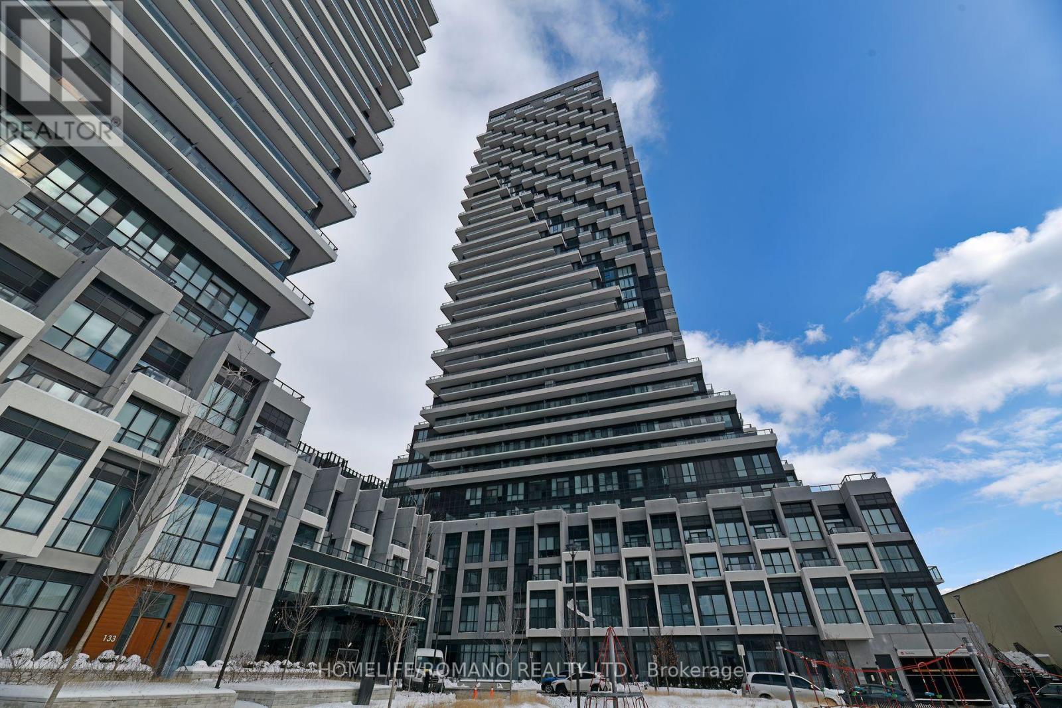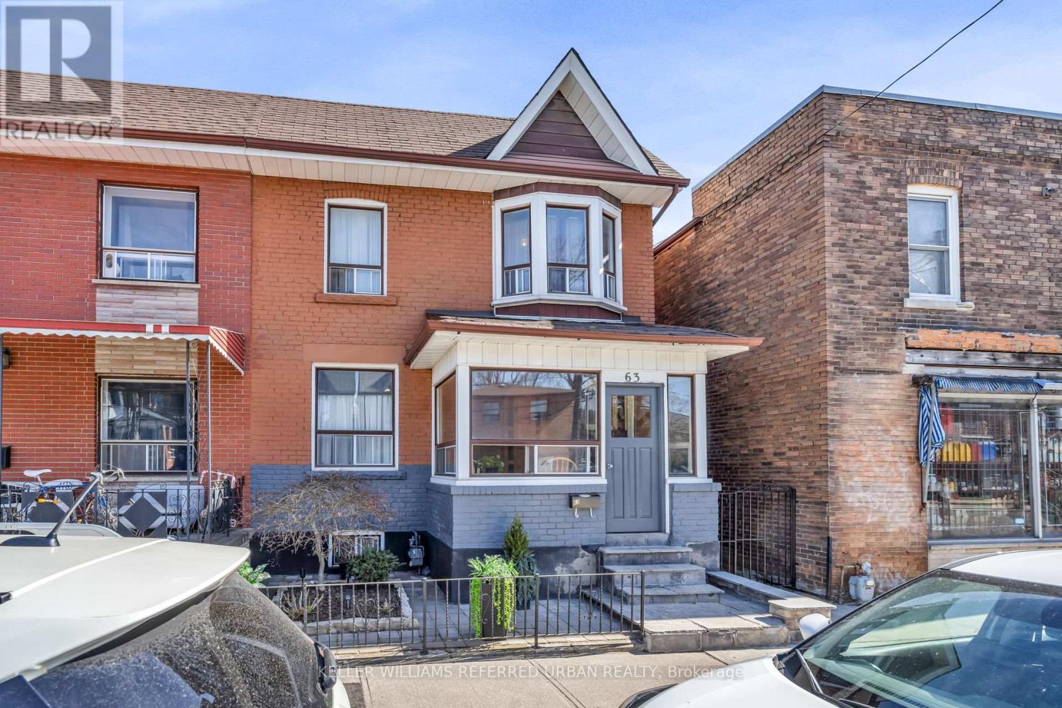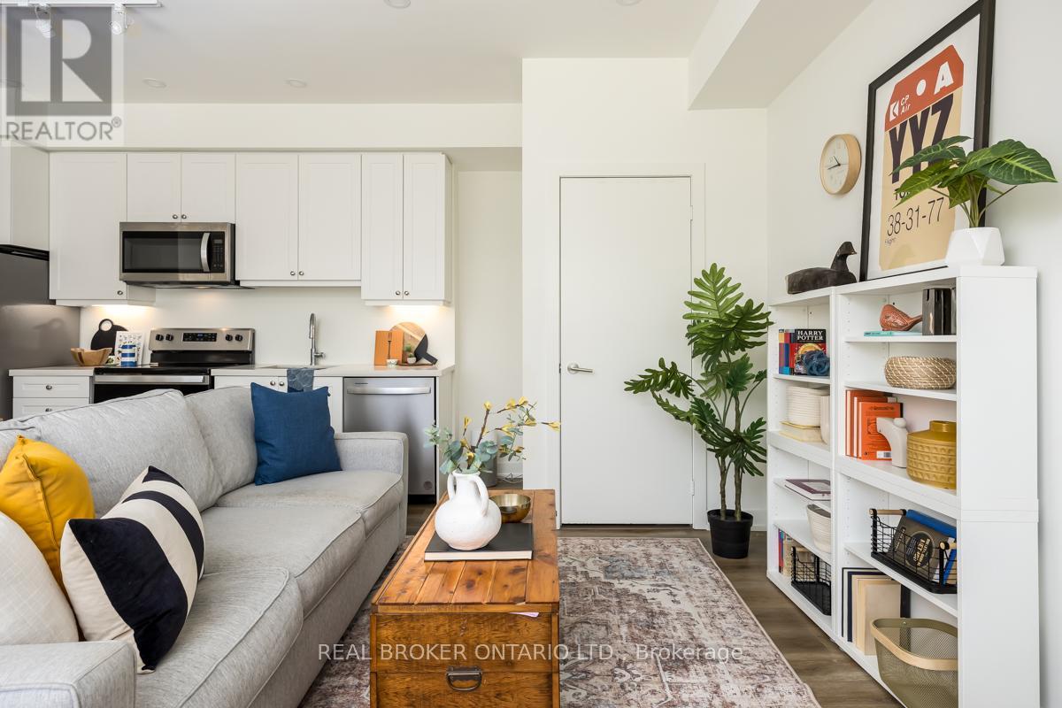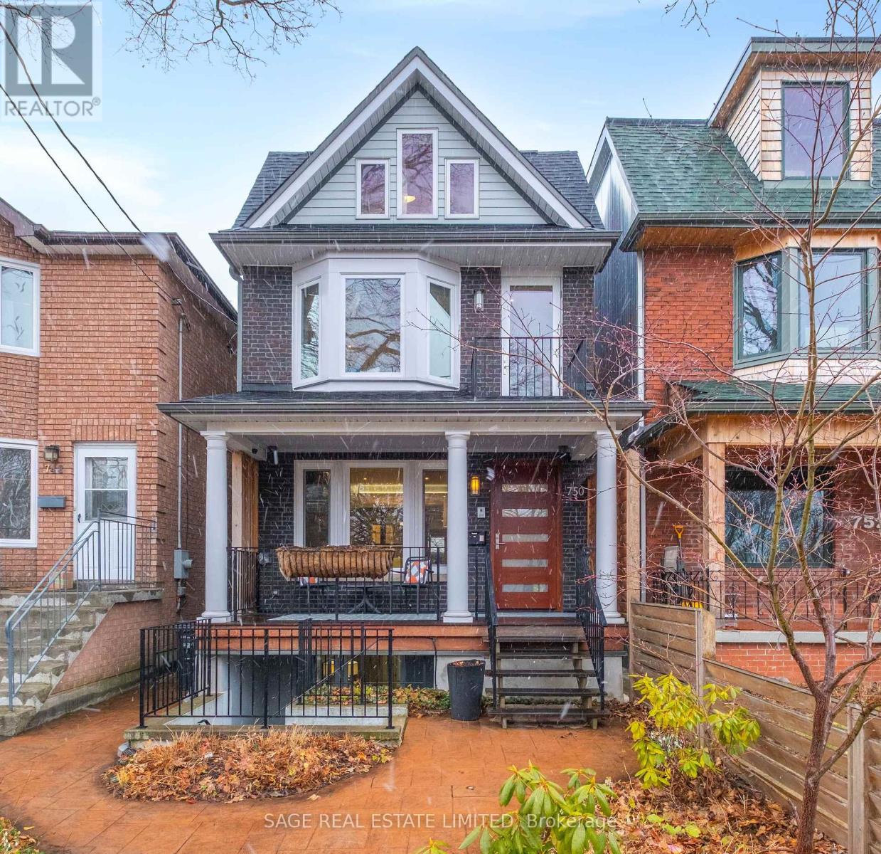5 Bedroom
3 Bathroom
1,100 - 1,500 ft2
Bungalow
Central Air Conditioning
Forced Air
$998,800
Beautifully Renovated Raised Bungalow with Legal Basement Apartment in Sought-After Dorset Park! Welcome To This Stunning 3+2 Bedroom, 3-Bath Bungalow Nestled In The Heart of the Family-Friendly Dorset Park Neighbourhood. Tastefully Updated from Top to Bottom, this Home Features New Vinyl Flooring Throughout, Fresh Paint, and Brand-New Windows, Offering a Bright and Modern Interior.The Upgraded Kitchen Boasts New Stainless Steel Appliances and Sleek Finishes, Perfect for the Home Chef. The Basement Apartment with its Own Kitchen and Separate Entrance is ideal for Extended Family or Potential Rental Income. Enjoy the Versatility of a fFnished Basement with Two Additional Bedrooms and a Full Bath.Outside, the Home has Been Landscaped with New Sod and Features a Carport Plus 4 Additional Parking Spaces. All of this in a Prime Location Just Minutes from Shopping, Dining, Parks, and Convenient Transit Options. Don't Miss this Turnkey Opportunity in a High-Demand Area Perfect for Families or Investors Alike! - Open House May 10th and 11th from 2-4pm. (id:61483)
Property Details
|
MLS® Number
|
E12129133 |
|
Property Type
|
Single Family |
|
Neigbourhood
|
Scarborough |
|
Community Name
|
Dorset Park |
|
Parking Space Total
|
5 |
Building
|
Bathroom Total
|
3 |
|
Bedrooms Above Ground
|
3 |
|
Bedrooms Below Ground
|
2 |
|
Bedrooms Total
|
5 |
|
Age
|
51 To 99 Years |
|
Architectural Style
|
Bungalow |
|
Basement Development
|
Finished |
|
Basement Type
|
N/a (finished) |
|
Construction Style Attachment
|
Detached |
|
Cooling Type
|
Central Air Conditioning |
|
Exterior Finish
|
Brick |
|
Flooring Type
|
Vinyl |
|
Foundation Type
|
Concrete |
|
Heating Fuel
|
Natural Gas |
|
Heating Type
|
Forced Air |
|
Stories Total
|
1 |
|
Size Interior
|
1,100 - 1,500 Ft2 |
|
Type
|
House |
|
Utility Water
|
Municipal Water |
Parking
Land
|
Acreage
|
No |
|
Sewer
|
Sanitary Sewer |
|
Size Depth
|
120 Ft |
|
Size Frontage
|
44 Ft ,6 In |
|
Size Irregular
|
44.5 X 120 Ft |
|
Size Total Text
|
44.5 X 120 Ft |
Rooms
| Level |
Type |
Length |
Width |
Dimensions |
|
Basement |
Bedroom 5 |
3.65 m |
2.31 m |
3.65 m x 2.31 m |
|
Basement |
Bathroom |
|
|
Measurements not available |
|
Basement |
Bathroom |
|
|
Measurements not available |
|
Basement |
Bedroom 4 |
3.86 m |
3.48 m |
3.86 m x 3.48 m |
|
Basement |
Living Room |
3.65 m |
3.54 m |
3.65 m x 3.54 m |
|
Basement |
Kitchen |
3.96 m |
3.96 m |
3.96 m x 3.96 m |
|
Ground Level |
Living Room |
4.26 m |
3.65 m |
4.26 m x 3.65 m |
|
Ground Level |
Dining Room |
3.65 m |
3.65 m |
3.65 m x 3.65 m |
|
Ground Level |
Kitchen |
3.5 m |
2.75 m |
3.5 m x 2.75 m |
|
Ground Level |
Bathroom |
|
|
Measurements not available |
|
Ground Level |
Primary Bedroom |
3.65 m |
3.54 m |
3.65 m x 3.54 m |
|
Ground Level |
Bedroom 2 |
3.65 m |
3.04 m |
3.65 m x 3.04 m |
|
Ground Level |
Bedroom 3 |
3.65 m |
3.54 m |
3.65 m x 3.54 m |
Utilities
|
Cable
|
Installed |
|
Sewer
|
Available |
https://www.realtor.ca/real-estate/28270715/1393-birchmount-road-toronto-dorset-park-dorset-park


