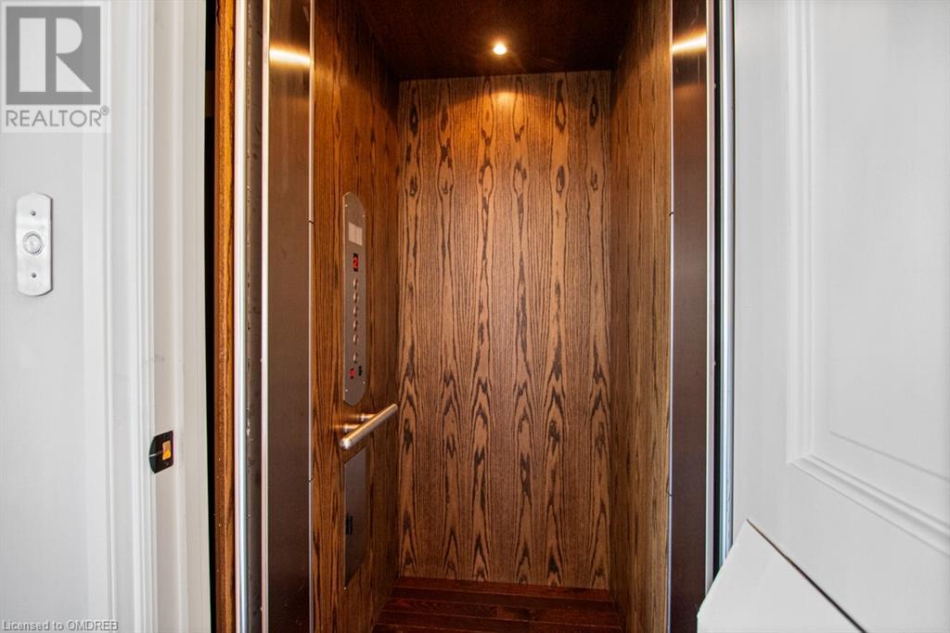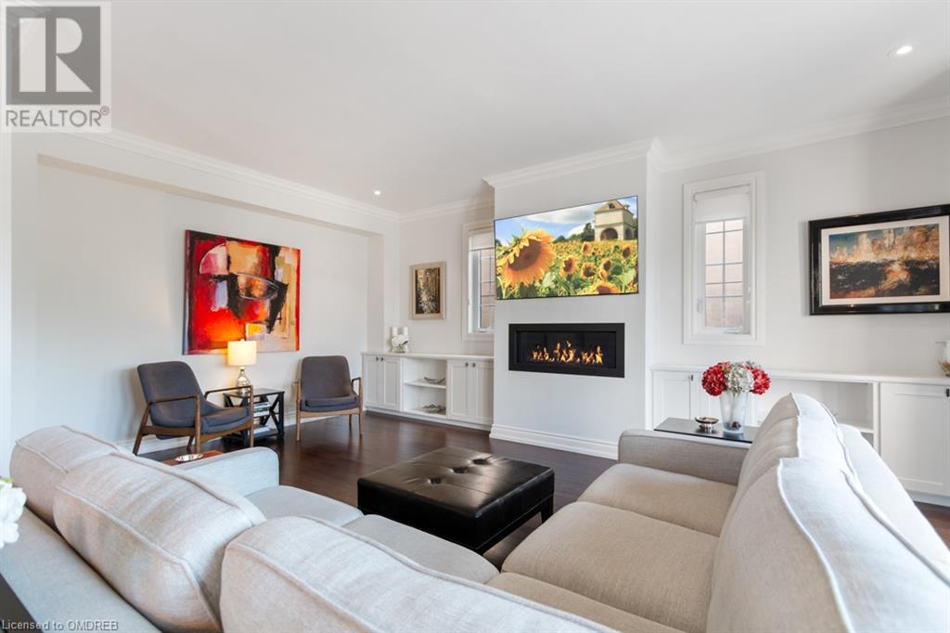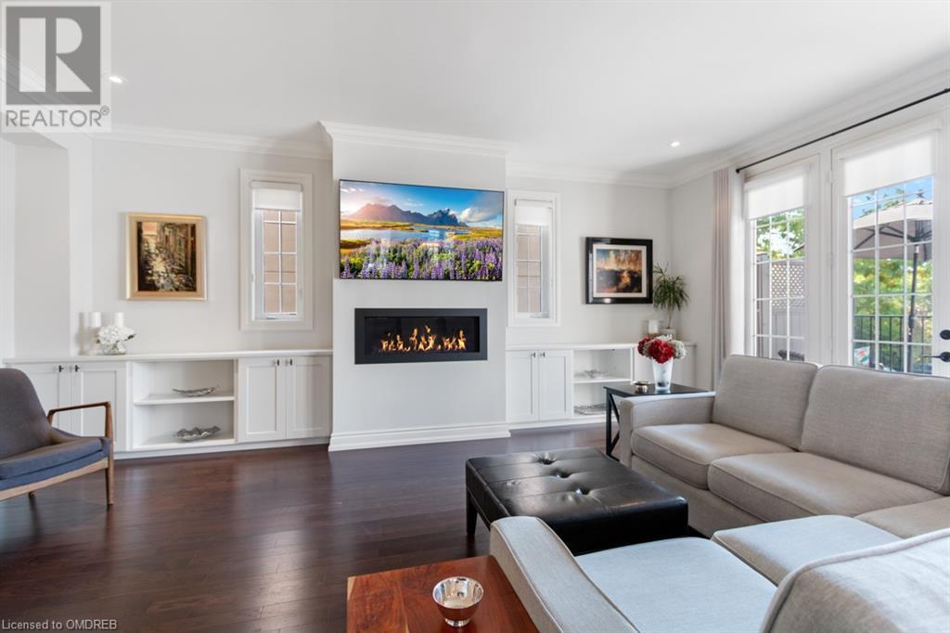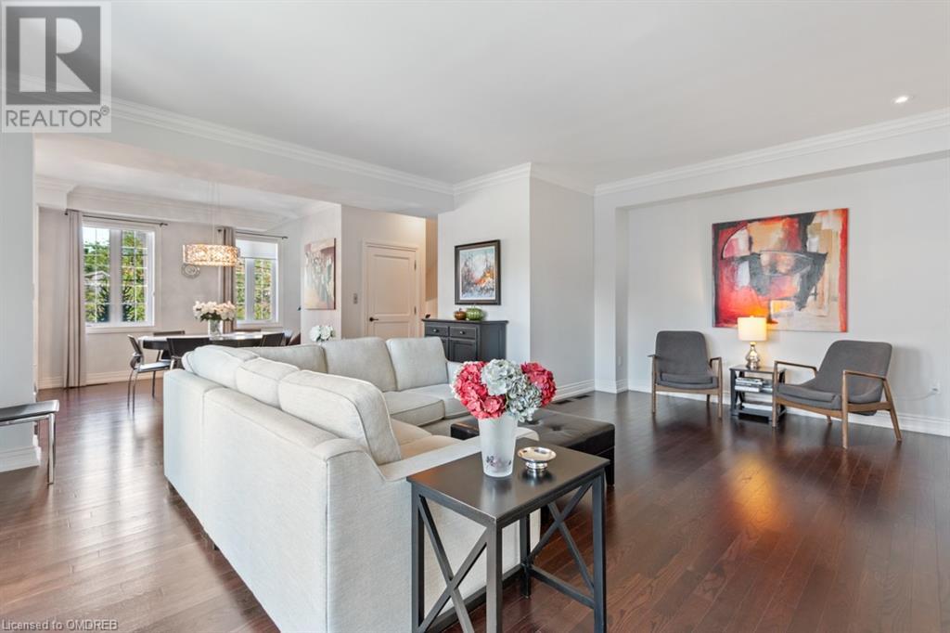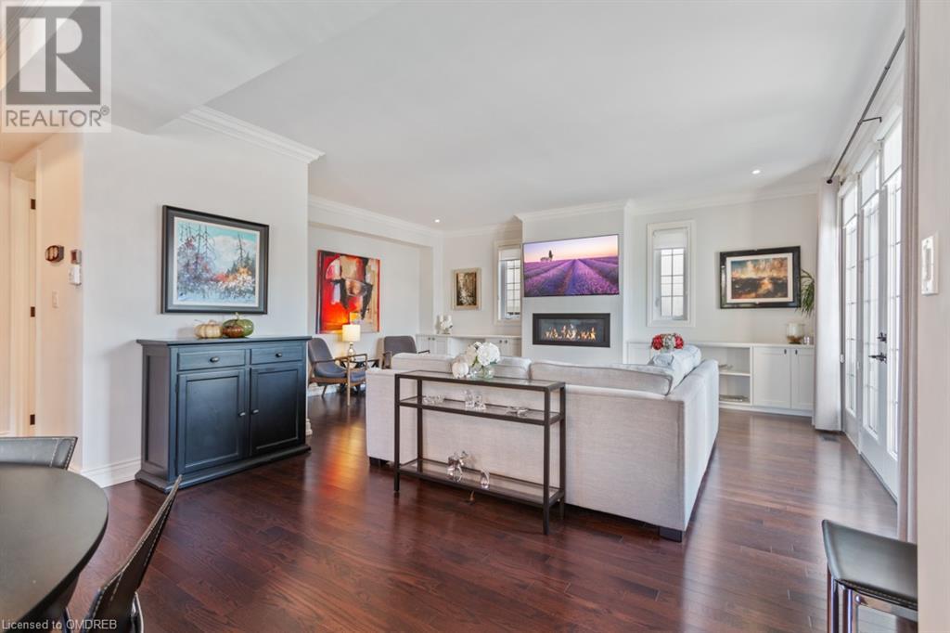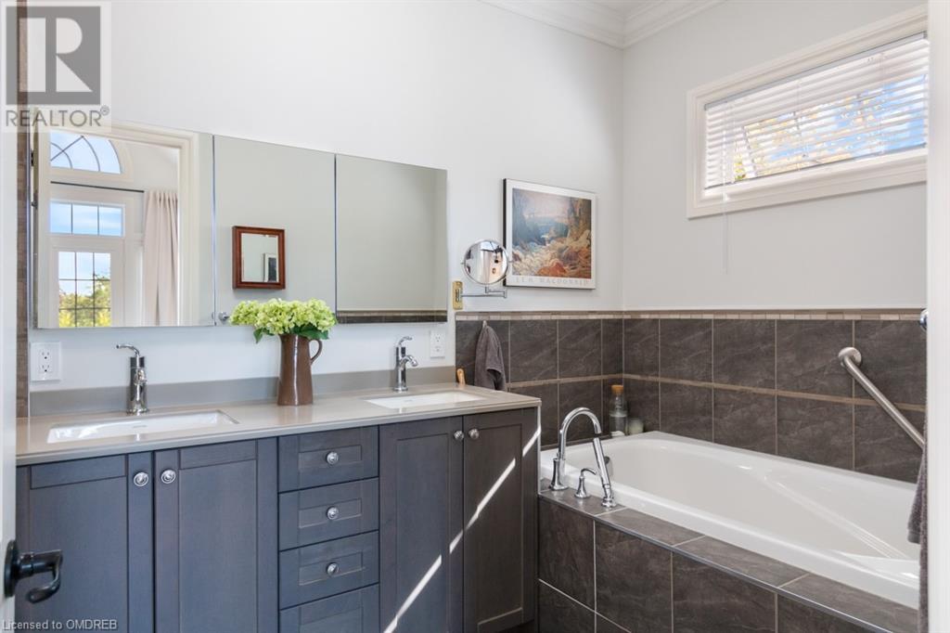139 Wilson Street Oakville, Ontario L6K 3G9
$1,889,000
Experience the charm and sophistication of 139 Wilson Street, an exquisite semi-detached home in Central Oakville, steps from Oakville Harbour and Lake Ontario. With 3,150 sq ft of thoughtfully designed living space, this residence offers a harmonious blend of classic elegance and modern luxury. Upon entry, a spacious front foyer welcomes you, providing access to a private elevator or a stunning hardwood staircase leading to the open-concept main floor. Rich hardwood flooring, gas fireplace, pot lights, and custom built-ins create an inviting atmosphere—French doors open to a west-facing balcony, perfect for relaxing or entertaining in the evening light. The gourmet kitchen is a chef's dream, boasting quartz countertops, stainless steel appliances, a custom vent hood, and ample pantry space ideal for casual meals or hosting dinner parties. On the top floor, you'll find two sun-filled bedrooms, each with its own ensuite bathroom. The primary suite features a private Juliette balcony, inviting a gentle breeze and natural light into the room. The finished lower level, completed by the current owners, offers a recreation room, utility room, and storage room with built-in shelving, providing additional functional space. This exceptional home is in an unbeatable location, steps from downtown Oakville, Kerr Village, shopping, restaurants, and community center. With the GO station only a five-minute drive away, commuting is effortless. 139 Wilson Street presents a rare opportunity for turnkey living in one of Oakville's most vibrant and sought-after neighbourhoods. (id:54990)
Property Details
| MLS® Number | 40650677 |
| Property Type | Single Family |
| Amenities Near By | Marina, Public Transit, Schools, Shopping |
| Community Features | Community Centre |
| Features | Corner Site |
| Parking Space Total | 6 |
Building
| Bathroom Total | 4 |
| Bedrooms Above Ground | 2 |
| Bedrooms Total | 2 |
| Appliances | Central Vacuum, Oven - Built-in |
| Architectural Style | 3 Level |
| Basement Development | Finished |
| Basement Type | Full (finished) |
| Construction Style Attachment | Semi-detached |
| Cooling Type | Central Air Conditioning |
| Exterior Finish | Stone, Stucco |
| Fireplace Present | Yes |
| Fireplace Total | 1 |
| Half Bath Total | 2 |
| Heating Fuel | Natural Gas |
| Heating Type | Forced Air |
| Stories Total | 3 |
| Size Interior | 3,164 Ft2 |
| Type | House |
| Utility Water | Municipal Water |
Parking
| Attached Garage |
Land
| Acreage | No |
| Land Amenities | Marina, Public Transit, Schools, Shopping |
| Sewer | Municipal Sewage System |
| Size Depth | 41 Ft |
| Size Frontage | 38 Ft |
| Size Total Text | Under 1/2 Acre |
| Zoning Description | Cbd |
Rooms
| Level | Type | Length | Width | Dimensions |
|---|---|---|---|---|
| Second Level | 2pc Bathroom | Measurements not available | ||
| Second Level | Kitchen | 15'4'' x 12'4'' | ||
| Second Level | Dining Room | 12'4'' x 10'8'' | ||
| Second Level | Living Room | 20'1'' x 17'3'' | ||
| Third Level | 3pc Bathroom | Measurements not available | ||
| Third Level | Laundry Room | 6'5'' x 5'9'' | ||
| Third Level | Bedroom | 12'7'' x 12'4'' | ||
| Third Level | 5pc Bathroom | Measurements not available | ||
| Third Level | Primary Bedroom | 17'10'' x 12'8'' | ||
| Basement | Storage | 12'2'' x 4'11'' | ||
| Basement | Utility Room | 16'4'' x 6'0'' | ||
| Basement | Recreation Room | 19'3'' x 18'9'' | ||
| Main Level | 2pc Bathroom | Measurements not available | ||
| Main Level | Foyer | 12'1'' x 9'6'' |
https://www.realtor.ca/real-estate/27450499/139-wilson-street-oakville

1320 Cornwall Rd - Unit 103b
Oakville, Ontario L6J 7W5
(905) 842-7677
www.remaxescarpment.com

1320 Cornwall Rd - Unit 103b
Oakville, Ontario L6J 7W5
(905) 842-7677
www.remaxescarpment.com

1320 Cornwall Rd - Unit 103
Oakville, Ontario L6J 7W5
(905) 842-7677
www.remaxescarpment.com
Contact Us
Contact us for more information










