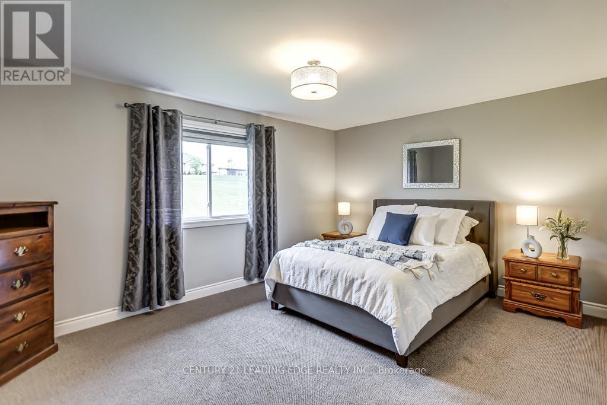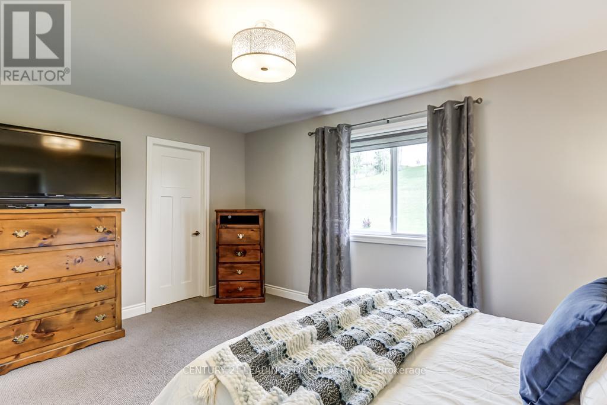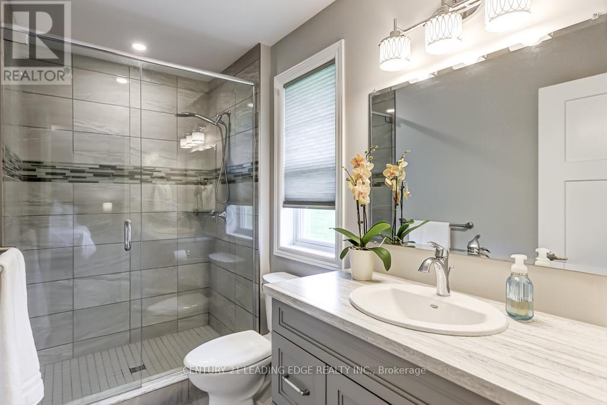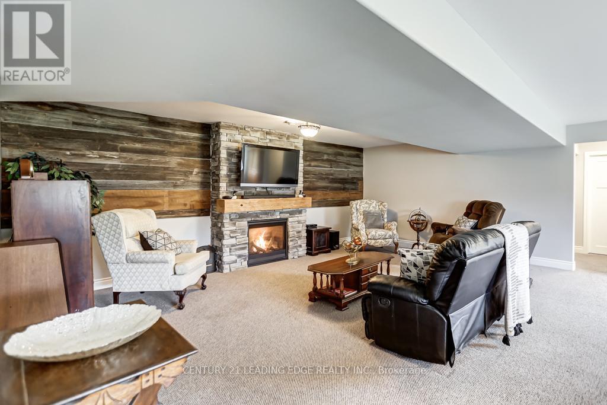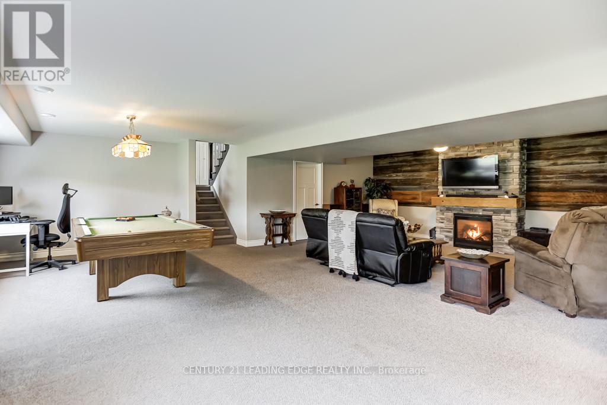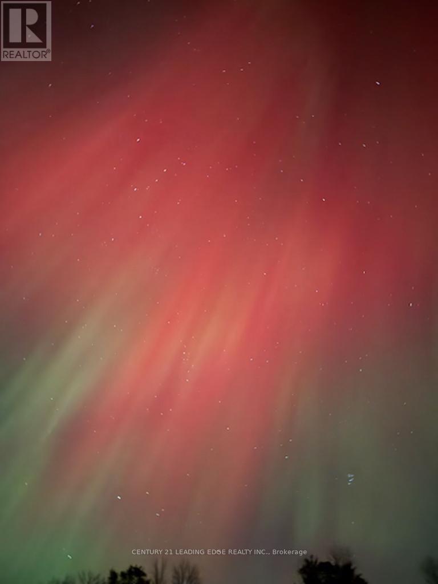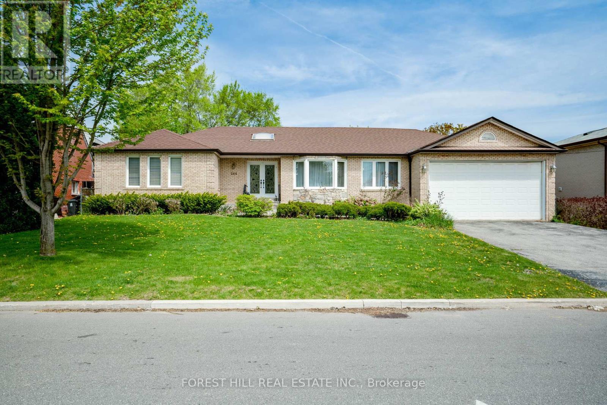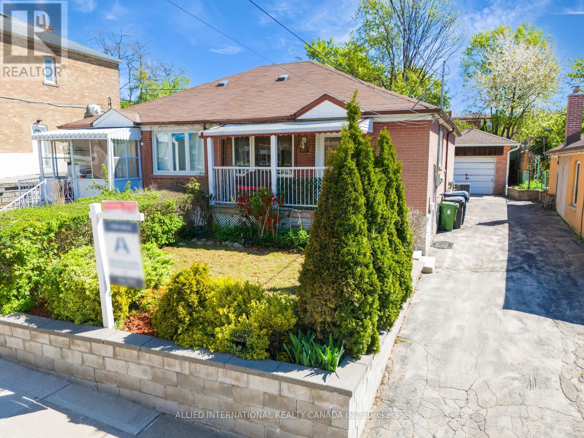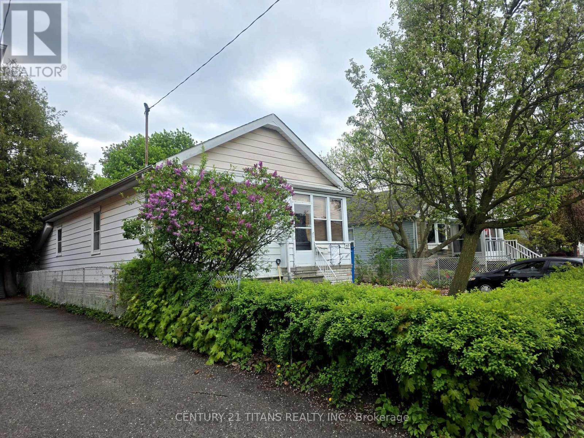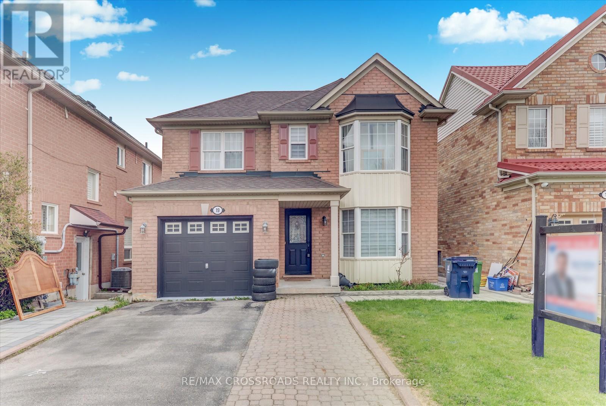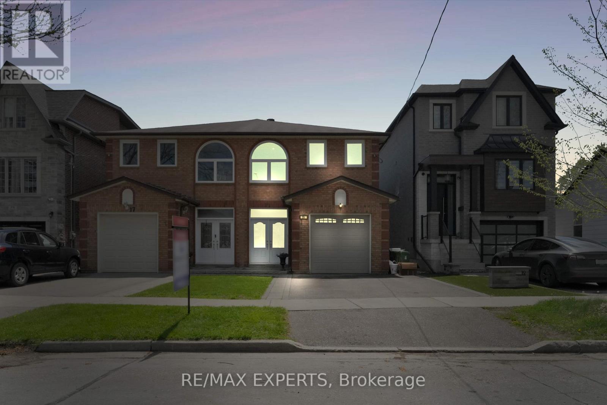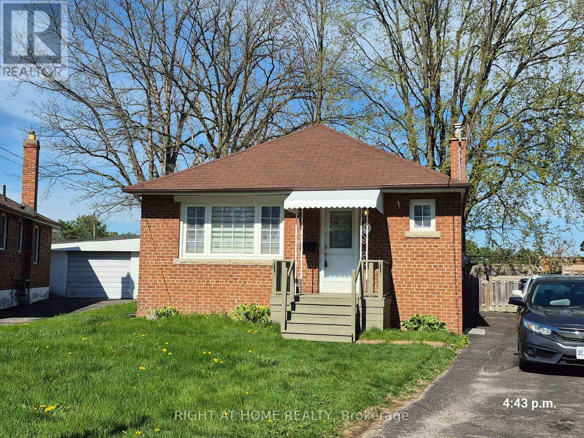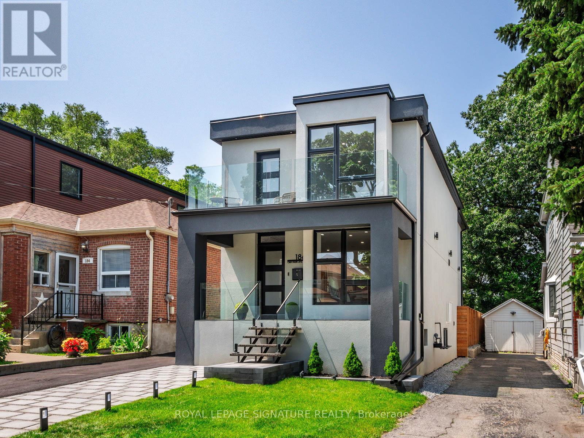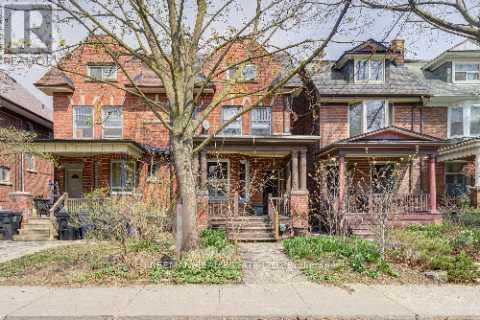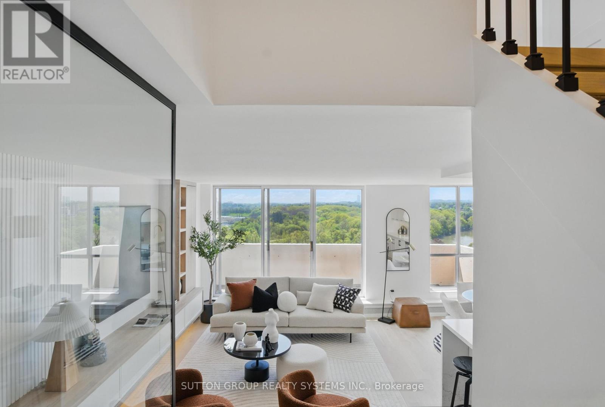5 Bedroom
3 Bathroom
1,500 - 2,000 ft2
Bungalow
Fireplace
Central Air Conditioning
Forced Air
$1,258,800
DREAM EXECUTIVE HOME OASIS IN THE HEATH STONE RIDGES ESTATES! Surround your tress in this ONE ACRE+ ESTATE CUL-D-SAC. Welcome to One of Heath Stone Estates' Nestled on an exclusive cul-de-sac, this stunning raised bungalow offering just under 3000 sq ft of Total living space sits on over 1 acre of charming stone exterior.-----Meticulously maintained 3 + 2 bedroom home offers exceptional curb appeal and luxury throughout. Step inside to an open-concept layout ideal for entertaining, featuring a chef's kitchen, formal dining room, and a cozy living area with a gas fireplace. Each bedroom includes custom built-in closets, while the primary suite boasts a walk-in closet and a spa-inspired ensuite. ------ You'll love the newly updated laundry room just off the kitchen with its own separate walk-out and private deck-ideal for quiet mornings or relaxed evenings. ------For those stargazers, the sky is an absolute showcase! What about those Northern Lights! It is like no other. You get the first class seating!! Enjoy scenic walking trails. ------The fully finished lower level features two additional bedrooms, a 4-piece bath, a second wood fireplace, and plenty of space for in-laws, teenagers, or a home office setup. ----- The 2.5 car garage is fully insulated and heated-a dream for any handyman or hobbyist. "Black Bear Golf And Resort" is development coming soon mins away--This home is truely a Rare Find! Customized with high-end finishes and thoughtful upgrades throughout, this exceptional property is move-in ready and won't last long! (id:61483)
Property Details
|
MLS® Number
|
X12155684 |
|
Property Type
|
Single Family |
|
Community Features
|
School Bus |
|
Features
|
Wooded Area, Conservation/green Belt |
|
Parking Space Total
|
12 |
|
Structure
|
Patio(s), Workshop |
Building
|
Bathroom Total
|
3 |
|
Bedrooms Above Ground
|
5 |
|
Bedrooms Total
|
5 |
|
Amenities
|
Fireplace(s) |
|
Appliances
|
Central Vacuum, Dishwasher, Dryer, Garage Door Opener, Stove, Washer, Refrigerator |
|
Architectural Style
|
Bungalow |
|
Basement Development
|
Finished |
|
Basement Type
|
N/a (finished) |
|
Construction Style Attachment
|
Detached |
|
Cooling Type
|
Central Air Conditioning |
|
Exterior Finish
|
Stone, Brick |
|
Fireplace Present
|
Yes |
|
Fireplace Total
|
2 |
|
Flooring Type
|
Hardwood |
|
Foundation Type
|
Poured Concrete |
|
Heating Fuel
|
Natural Gas |
|
Heating Type
|
Forced Air |
|
Stories Total
|
1 |
|
Size Interior
|
1,500 - 2,000 Ft2 |
|
Type
|
House |
|
Utility Water
|
Drilled Well |
Parking
Land
|
Acreage
|
No |
|
Sewer
|
Septic System |
|
Size Depth
|
176 Ft ,9 In |
|
Size Frontage
|
389 Ft ,9 In |
|
Size Irregular
|
389.8 X 176.8 Ft |
|
Size Total Text
|
389.8 X 176.8 Ft|1/2 - 1.99 Acres |
Rooms
| Level |
Type |
Length |
Width |
Dimensions |
|
Lower Level |
Recreational, Games Room |
3.01 m |
7.62 m |
3.01 m x 7.62 m |
|
Lower Level |
Bedroom |
3.2 m |
3.54 m |
3.2 m x 3.54 m |
|
Lower Level |
Bedroom |
3.5 m |
3.2 m |
3.5 m x 3.2 m |
|
Main Level |
Kitchen |
3.5 m |
3.35 m |
3.5 m x 3.35 m |
|
Main Level |
Great Room |
5.03 m |
4.7 m |
5.03 m x 4.7 m |
|
Main Level |
Foyer |
2.77 m |
3.05 m |
2.77 m x 3.05 m |
|
Main Level |
Primary Bedroom |
16 m |
12 m |
16 m x 12 m |
|
Main Level |
Bedroom 2 |
3.23 m |
3.51 m |
3.23 m x 3.51 m |
|
Main Level |
Bedroom 3 |
3.51 m |
3.23 m |
3.51 m x 3.23 m |
https://www.realtor.ca/real-estate/28328512/138-hiddenvalley-drive-belleville






















