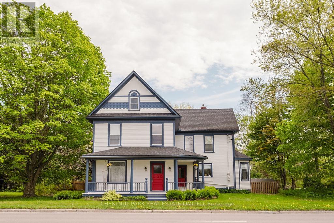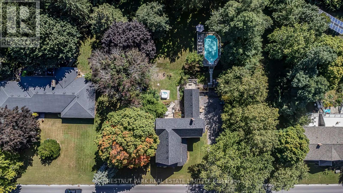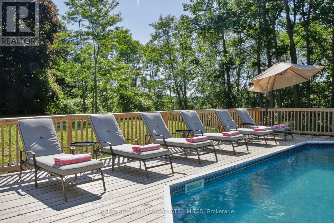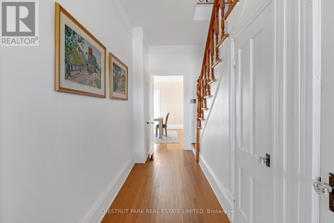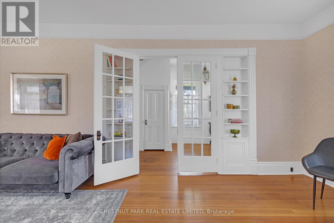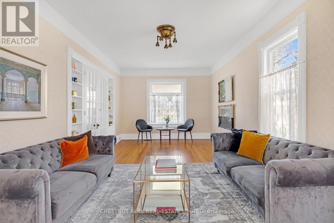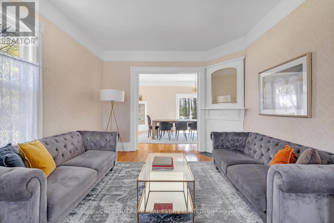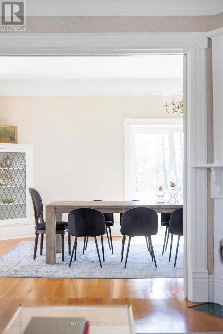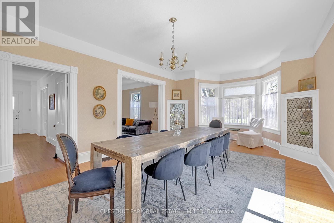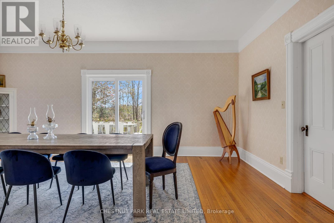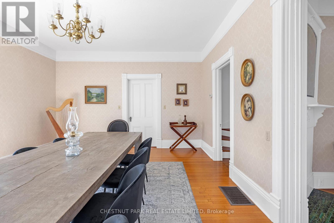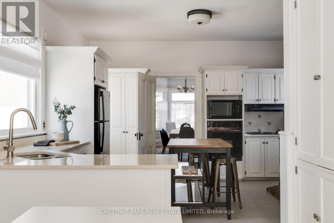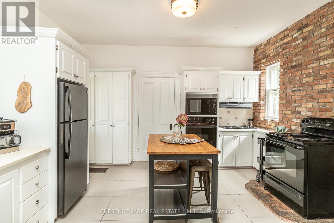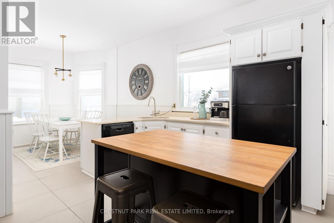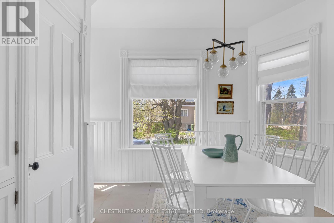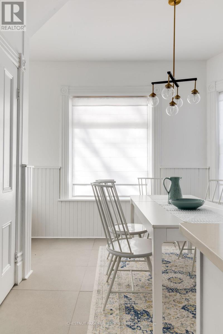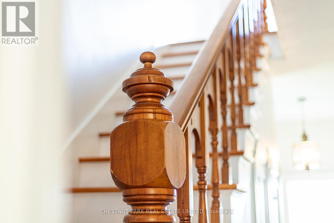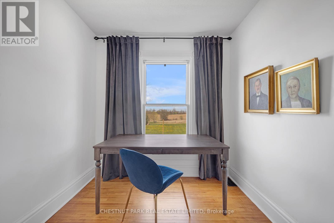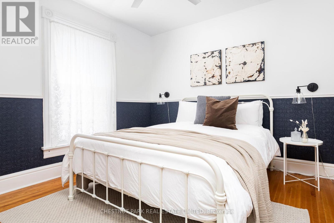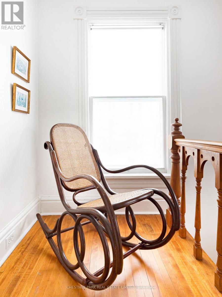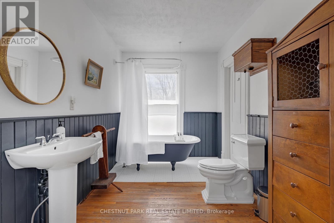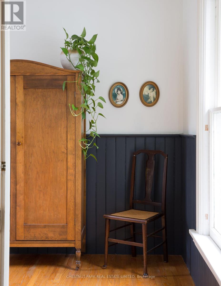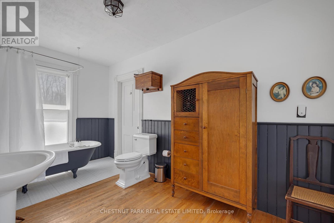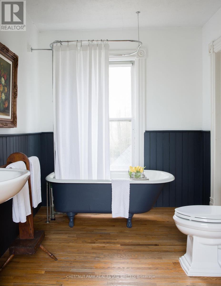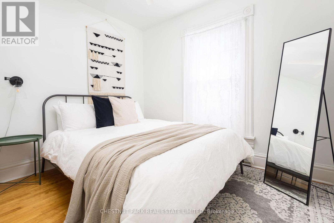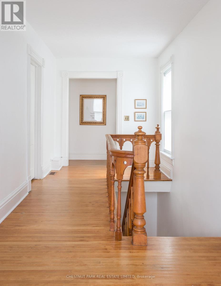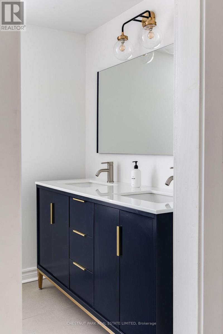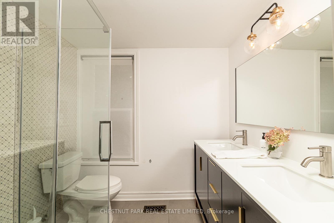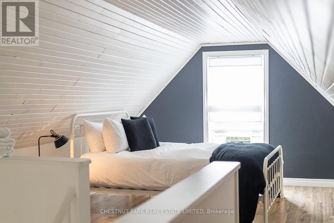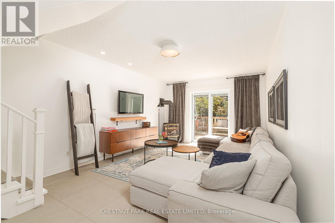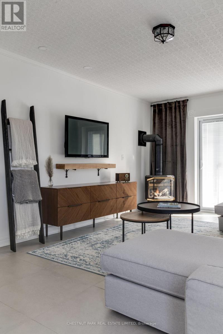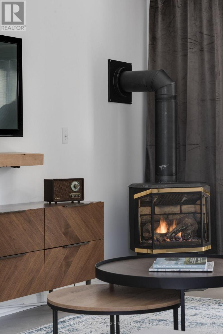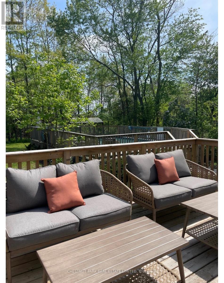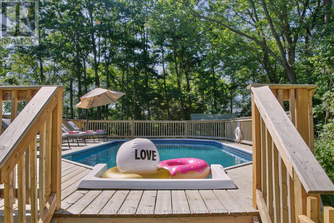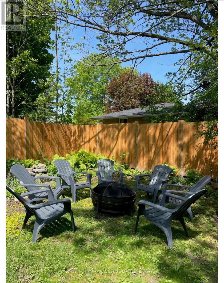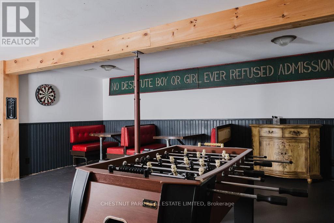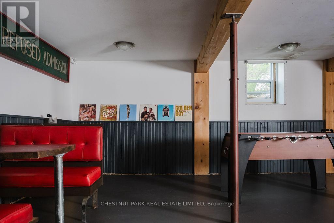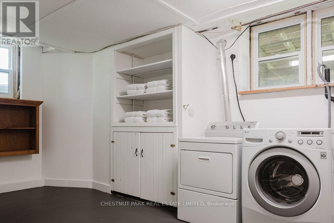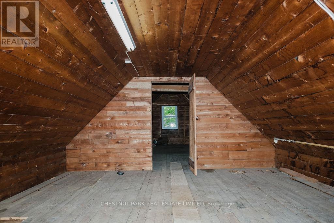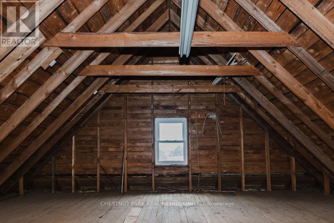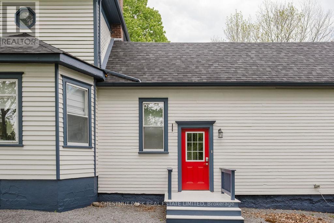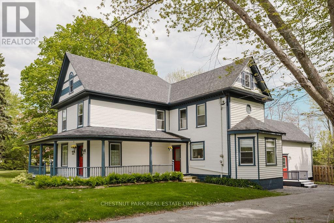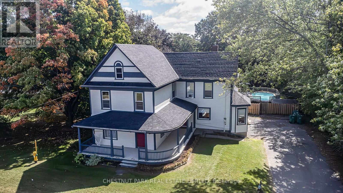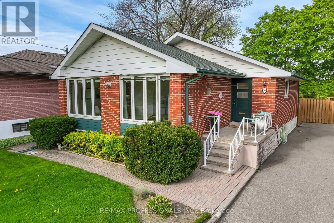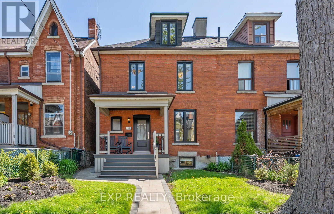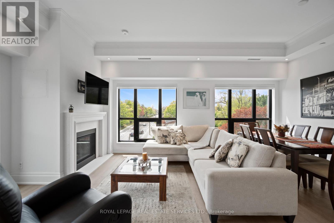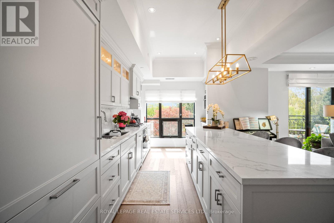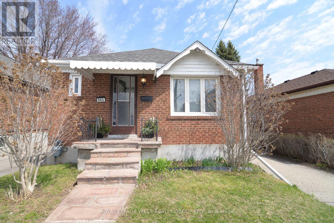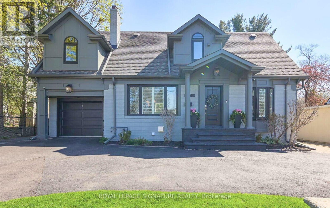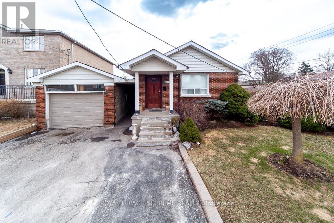5 Bedroom
2 Bathroom
3,000 - 3,500 ft2
Fireplace
On Ground Pool
Window Air Conditioner
Forced Air
$1,099,900
Step into the storybook setting of this over-100 year-old gem in the heart of Prince Edward County - a captivating blend of history, elegance, and proven investment value. With more than $82,000 in booked revenue and counting through year's end, this rare 5-bedroom whole-home licensed STA offers not just a property, but a lifestyle and income stream all in one. From the moment you arrive, you're greeted by the preserved beauty of original exterior details and a grand front staircase that whispers of the home's storied past. Inside, rich character flows through crown mouldings, tall baseboards, and expansive light-filled rooms. The formal dining room-an entertainer's dream-opens seamlessly onto a private deck, perfect for al fresco dinners overlooking the lush backyard and stepping down to a bubbling hot tub under the stars. Beyond the dining space is a formal sitting room and an inviting loft-style living room with a sunken TV area, creating multiple zones for relaxation or hosting. Upstairs, five spacious bedrooms offer ample room for family or guests, each echoing the charm of a bygone era. Outside, the on-ground pool framed by a built-up deck is ideal for long summer days and guest appeal, while a walk-up attic offers endless potential-studio, office, or even more guest space. At over 3,000 square feet, this home is more than a re-treat it's a destination. Whether you're searching for an investment property, a secondary residence, or a place to call home in one of Ontario's most beloved vacation regions, this County treasure delivers on all fronts (id:61483)
Property Details
|
MLS® Number
|
X12145602 |
|
Property Type
|
Single Family |
|
Community Name
|
Picton |
|
Amenities Near By
|
Beach, Hospital, Park, Place Of Worship |
|
Features
|
Sump Pump |
|
Parking Space Total
|
6 |
|
Pool Type
|
On Ground Pool |
|
Structure
|
Deck, Porch |
Building
|
Bathroom Total
|
2 |
|
Bedrooms Above Ground
|
5 |
|
Bedrooms Total
|
5 |
|
Appliances
|
Hot Tub, Water Heater, All, Storage Shed, Window Coverings |
|
Basement Development
|
Partially Finished |
|
Basement Type
|
N/a (partially Finished) |
|
Construction Style Attachment
|
Detached |
|
Cooling Type
|
Window Air Conditioner |
|
Exterior Finish
|
Wood |
|
Fire Protection
|
Smoke Detectors |
|
Fireplace Present
|
Yes |
|
Flooring Type
|
Hardwood, Laminate, Tile |
|
Heating Fuel
|
Natural Gas |
|
Heating Type
|
Forced Air |
|
Stories Total
|
2 |
|
Size Interior
|
3,000 - 3,500 Ft2 |
|
Type
|
House |
|
Utility Water
|
Municipal Water |
Parking
Land
|
Acreage
|
No |
|
Land Amenities
|
Beach, Hospital, Park, Place Of Worship |
|
Sewer
|
Septic System |
|
Size Depth
|
182 Ft ,9 In |
|
Size Frontage
|
115 Ft |
|
Size Irregular
|
115 X 182.8 Ft |
|
Size Total Text
|
115 X 182.8 Ft |
Rooms
| Level |
Type |
Length |
Width |
Dimensions |
|
Second Level |
Bathroom |
3.99 m |
2.23 m |
3.99 m x 2.23 m |
|
Second Level |
Bedroom 5 |
8.56 m |
3.66 m |
8.56 m x 3.66 m |
|
Second Level |
Primary Bedroom |
4 m |
5.06 m |
4 m x 5.06 m |
|
Second Level |
Bedroom 2 |
3.26 m |
3.63 m |
3.26 m x 3.63 m |
|
Second Level |
Bedroom 3 |
2.17 m |
3.63 m |
2.17 m x 3.63 m |
|
Second Level |
Bedroom 4 |
3.05 m |
2.99 m |
3.05 m x 2.99 m |
|
Main Level |
Foyer |
2.47 m |
2.37 m |
2.47 m x 2.37 m |
|
Main Level |
Kitchen |
4.24 m |
1.58 m |
4.24 m x 1.58 m |
|
Main Level |
Eating Area |
4.24 m |
2.65 m |
4.24 m x 2.65 m |
|
Main Level |
Dining Room |
3.99 m |
7.47 m |
3.99 m x 7.47 m |
|
Main Level |
Living Room |
7.19 m |
3.63 m |
7.19 m x 3.63 m |
|
Main Level |
Bathroom |
2.16 m |
1.86 m |
2.16 m x 1.86 m |
Utilities
https://www.realtor.ca/real-estate/28306666/13435-loyalist-parkway-prince-edward-county-picton-picton
