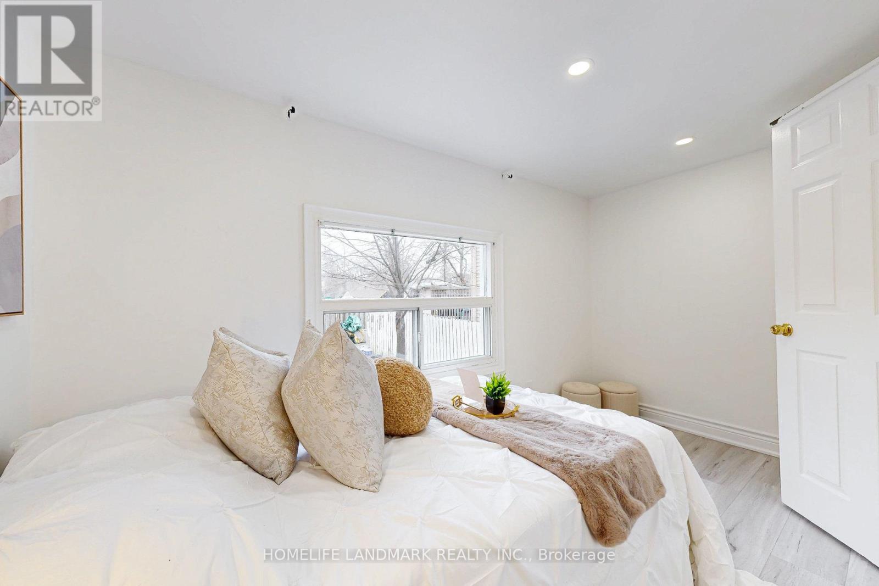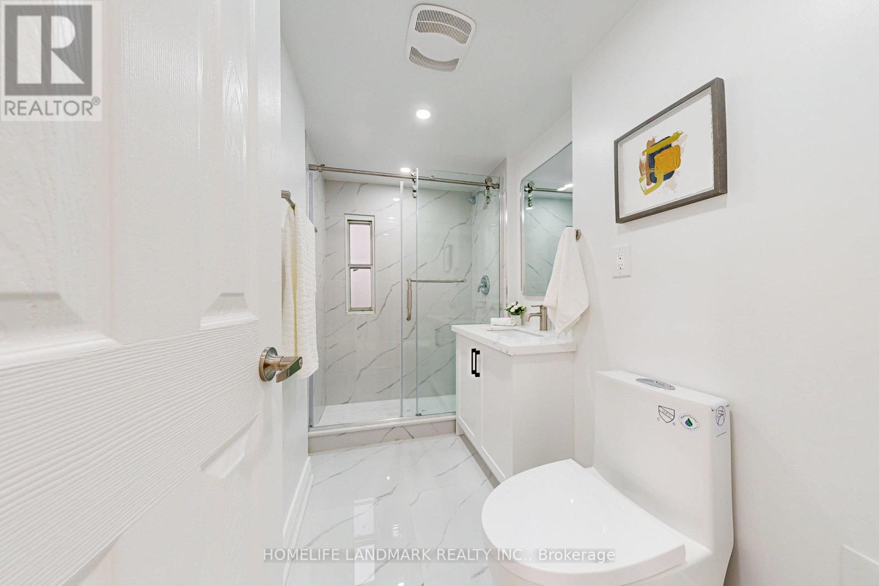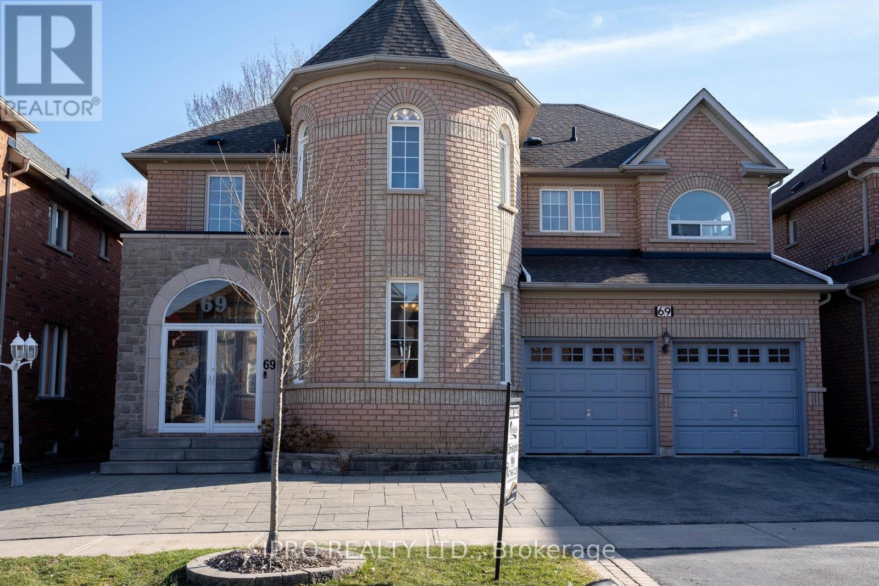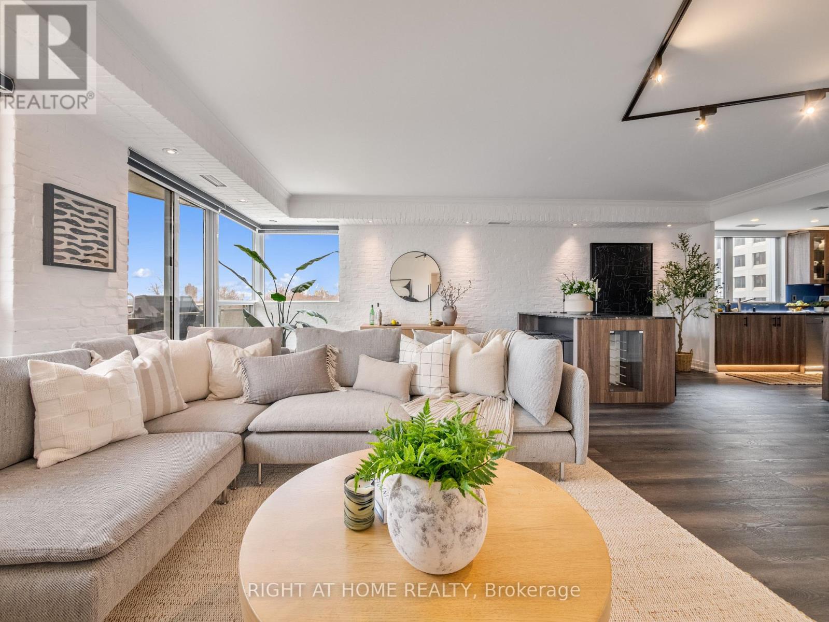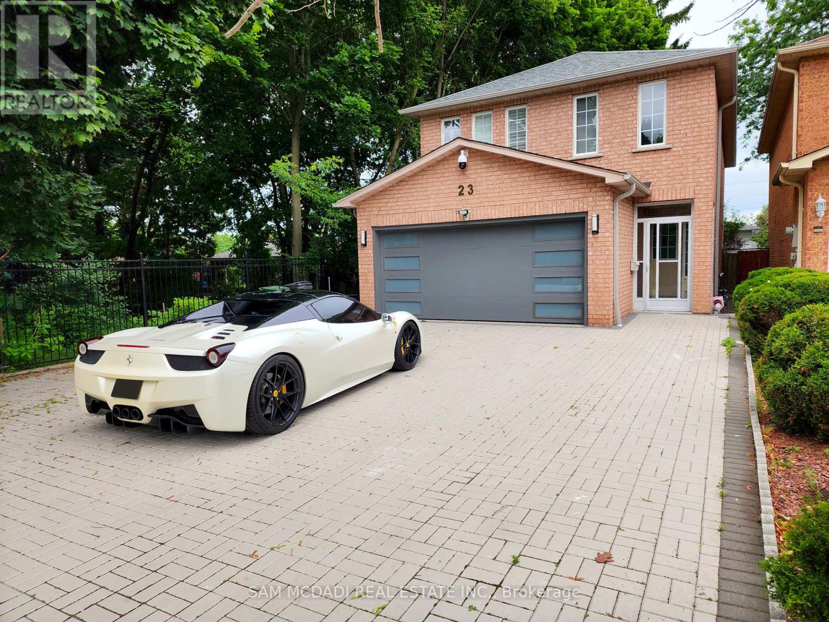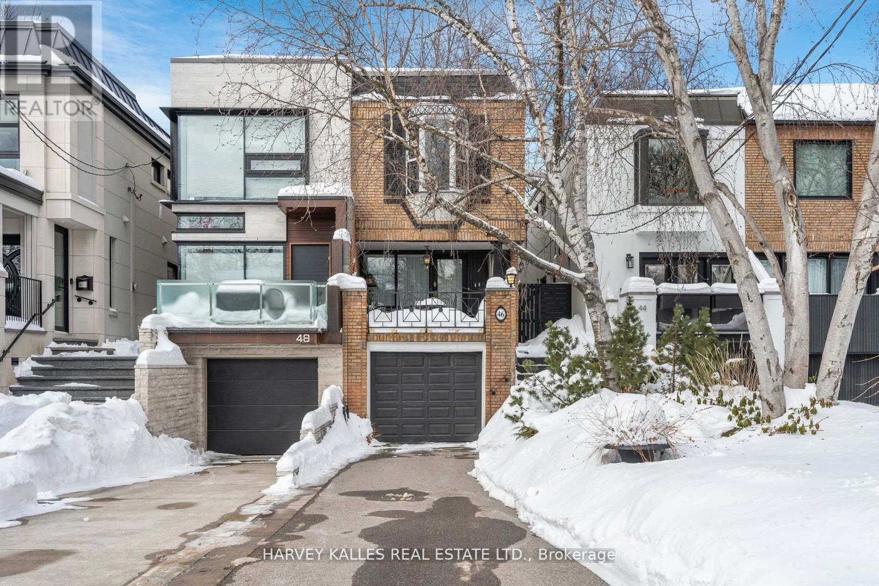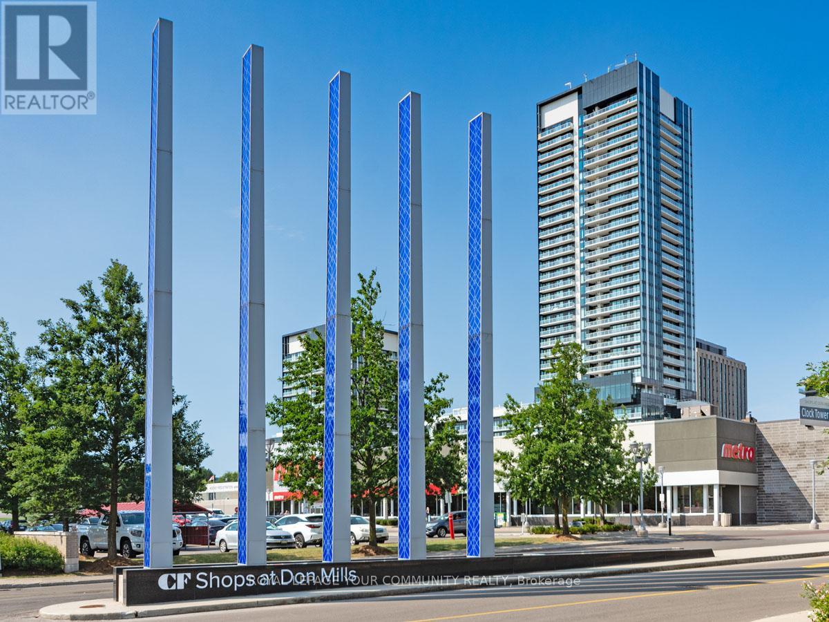4 Bedroom
2 Bathroom
Bungalow
Forced Air
$799,000
Absolutely move-in ready! This beautifully renovated home has been upgraded from top to bottom with modern finishes throughout. Featuring 3 bedrooms, 2 washrooms, and a bright, open-concept layout thats both stylish and practical, along with a fully finished basement suite complete with its own kitchen, bathroom, and private entrance ideal for extended family, guests, or rental income.Enjoy the convenience of 2 parking spaces at the back. Located just steps to the subway, shops, and all amenities; this home offers the perfect blend of comfort, functionality, and location! (id:61483)
Open House
This property has open houses!
Starts at:
2:00 pm
Ends at:
4:00 pm
Property Details
|
MLS® Number
|
E12079767 |
|
Property Type
|
Single Family |
|
Neigbourhood
|
East York |
|
Community Name
|
Woodbine-Lumsden |
|
Amenities Near By
|
Park, Public Transit |
|
Features
|
Lane, Carpet Free |
|
Parking Space Total
|
2 |
|
Structure
|
Shed |
Building
|
Bathroom Total
|
2 |
|
Bedrooms Above Ground
|
3 |
|
Bedrooms Below Ground
|
1 |
|
Bedrooms Total
|
4 |
|
Architectural Style
|
Bungalow |
|
Basement Features
|
Apartment In Basement, Separate Entrance |
|
Basement Type
|
N/a |
|
Construction Style Attachment
|
Detached |
|
Exterior Finish
|
Aluminum Siding |
|
Flooring Type
|
Laminate |
|
Foundation Type
|
Poured Concrete |
|
Heating Fuel
|
Natural Gas |
|
Heating Type
|
Forced Air |
|
Stories Total
|
1 |
|
Type
|
House |
|
Utility Water
|
Municipal Water |
Parking
Land
|
Acreage
|
No |
|
Land Amenities
|
Park, Public Transit |
|
Sewer
|
Sanitary Sewer |
|
Size Depth
|
100 Ft |
|
Size Frontage
|
20 Ft ,3 In |
|
Size Irregular
|
20.25 X 100 Ft |
|
Size Total Text
|
20.25 X 100 Ft |
Rooms
| Level |
Type |
Length |
Width |
Dimensions |
|
Basement |
Living Room |
6.55 m |
2.43 m |
6.55 m x 2.43 m |
|
Basement |
Kitchen |
2.95 m |
2.74 m |
2.95 m x 2.74 m |
|
Basement |
Bedroom |
2.51 m |
2.29 m |
2.51 m x 2.29 m |
|
Ground Level |
Dining Room |
3.17 m |
1.55 m |
3.17 m x 1.55 m |
|
Ground Level |
Living Room |
3.71 m |
2.57 m |
3.71 m x 2.57 m |
|
Ground Level |
Kitchen |
3.53 m |
2.64 m |
3.53 m x 2.64 m |
|
Ground Level |
Primary Bedroom |
2.82 m |
2.49 m |
2.82 m x 2.49 m |
|
Ground Level |
Bedroom 2 |
2.79 m |
2.44 m |
2.79 m x 2.44 m |
|
Ground Level |
Bedroom |
2.97 m |
2.03 m |
2.97 m x 2.03 m |
https://www.realtor.ca/real-estate/28161128/1341-woodbine-avenue-toronto-woodbine-lumsden-woodbine-lumsden






















