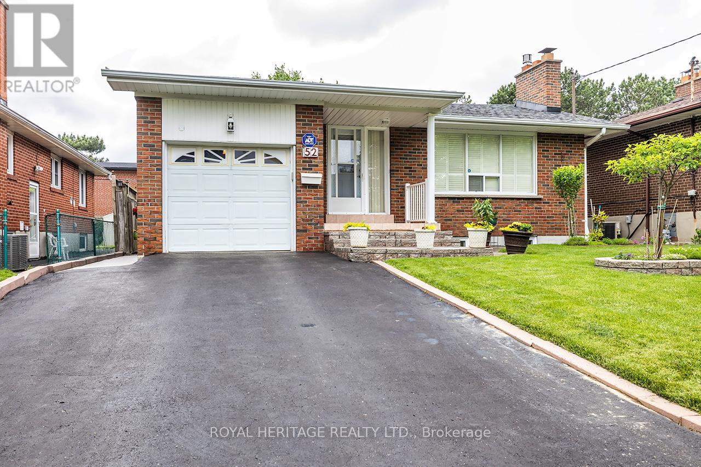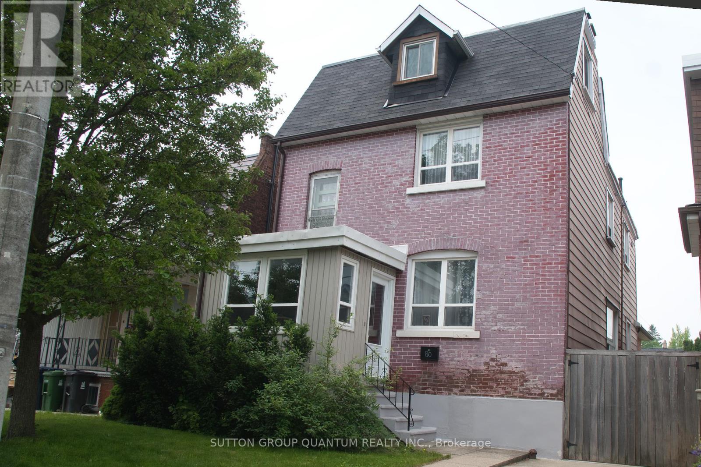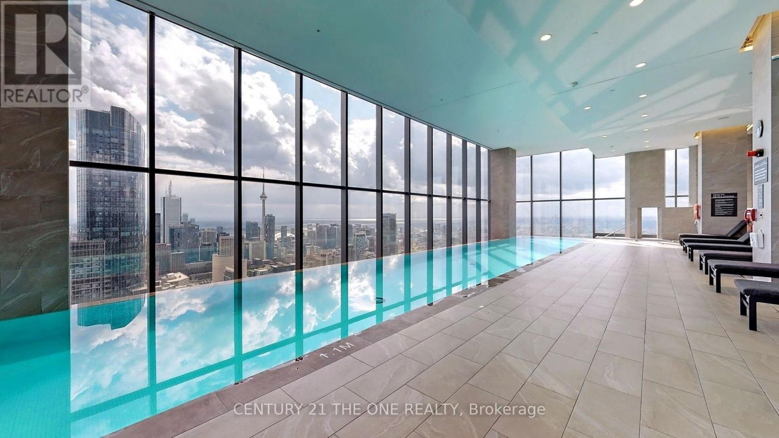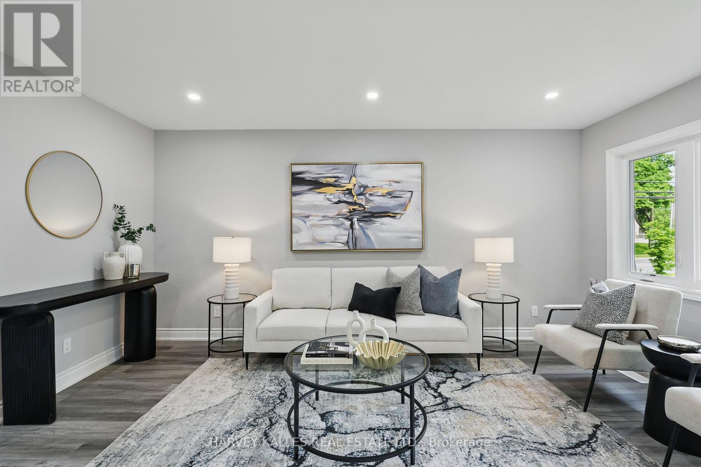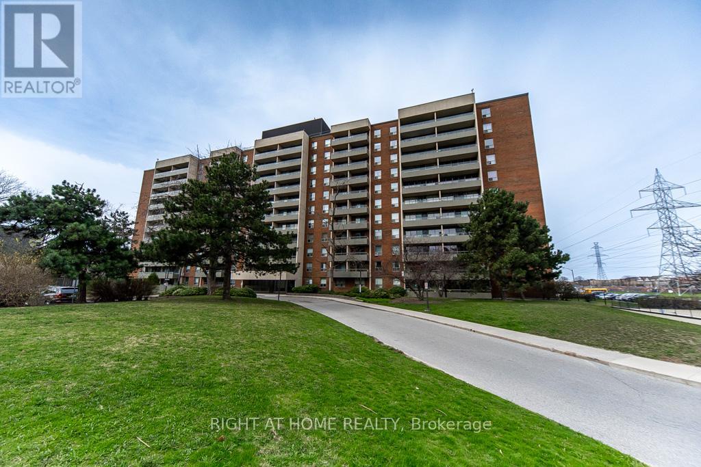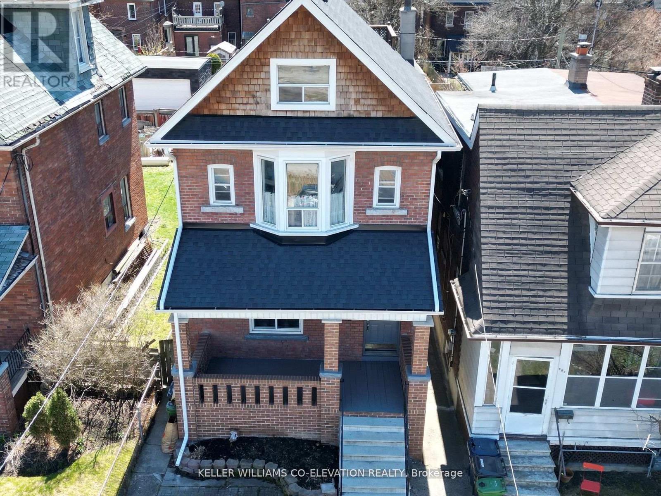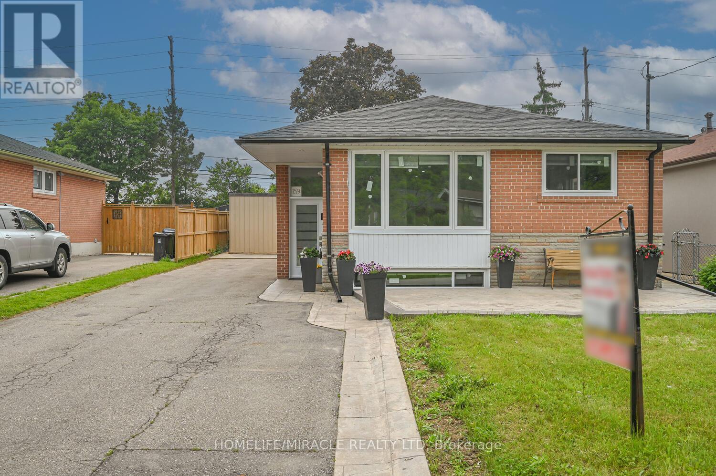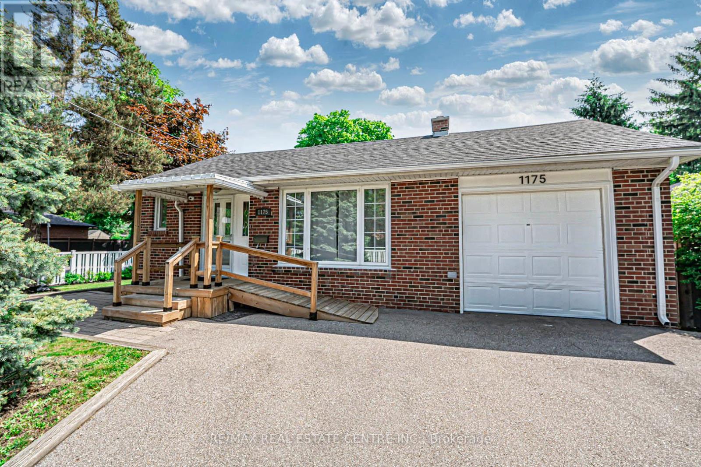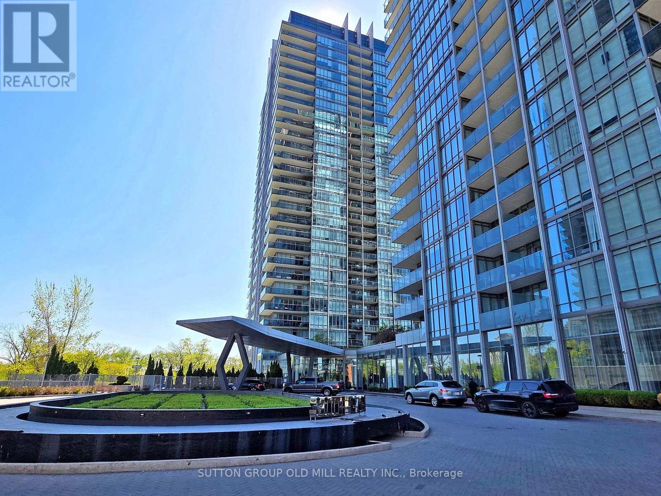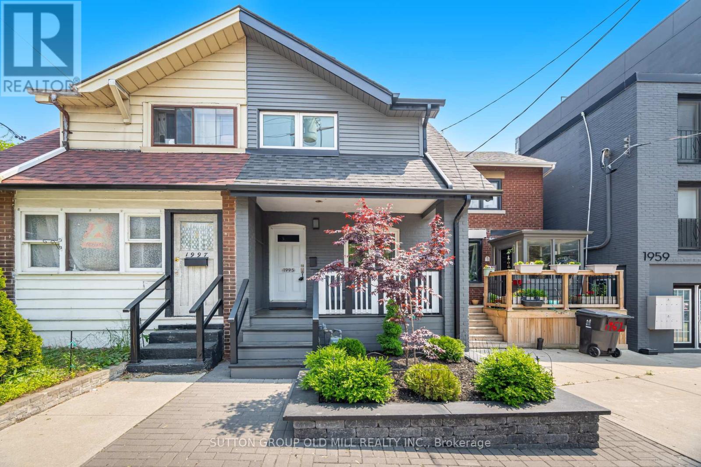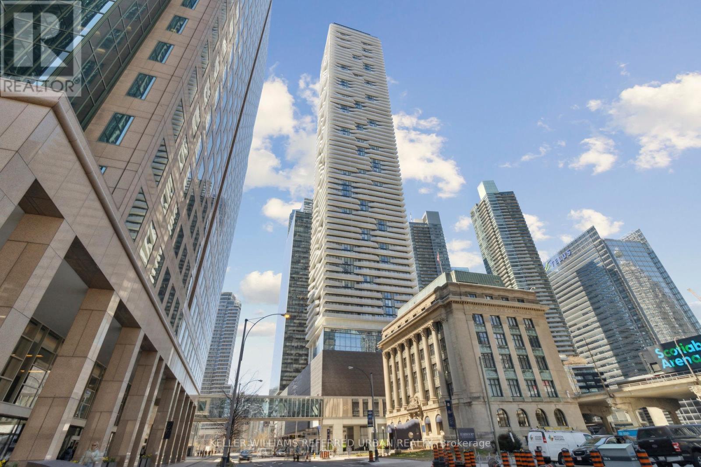4 Bedroom
4 Bathroom
3,500 - 5,000 ft2
Fireplace
Central Air Conditioning
Forced Air
Waterfront
$1,993,813
Welcome to THE ANCHORAGE at Port Picton, an exceptional new construction waterfront home that blends luxury, function, and timeless County charm. Offering 3,744 sq. ft. of thoughtfully designed living space, this custom-built residence is ideal for refined waterfront living. Featuring 3 spacious bedrooms and 2.5 bathrooms, this home backs onto the serene Picton harbour. The heart of the homean open-concept kitchen, dining room, and family roomflows seamlessly to a screened porch and covered deck, perfect for indoor-outdoor entertaining with breathtaking views. A versatile den provides the perfect space for a home office or library, while a generous laundry/mudroom and walk-in pantry add everyday convenience. Upstairs, two well-proportioned bedrooms accompany a 4pc bathroom - with the bright primary suite having a custom walk in closet and ensuite that combines luxury and practicality in a serene, spa-like setting. This home is ideal for buyers seeking sophisticated waterfront living with in-town accessibility. Every detail is designed to elevate your everyday lifestyle. (id:61483)
Property Details
|
MLS® Number
|
X12203499 |
|
Property Type
|
Single Family |
|
Community Name
|
Picton Ward |
|
Easement
|
Environment Protected, None |
|
Parking Space Total
|
6 |
|
View Type
|
View Of Water, Direct Water View |
|
Water Front Type
|
Waterfront |
Building
|
Bathroom Total
|
4 |
|
Bedrooms Above Ground
|
3 |
|
Bedrooms Below Ground
|
1 |
|
Bedrooms Total
|
4 |
|
Age
|
New Building |
|
Basement Development
|
Unfinished |
|
Basement Type
|
N/a (unfinished) |
|
Construction Style Attachment
|
Detached |
|
Cooling Type
|
Central Air Conditioning |
|
Exterior Finish
|
Stone, Brick |
|
Fireplace Present
|
Yes |
|
Foundation Type
|
Poured Concrete |
|
Half Bath Total
|
1 |
|
Heating Fuel
|
Natural Gas |
|
Heating Type
|
Forced Air |
|
Stories Total
|
2 |
|
Size Interior
|
3,500 - 5,000 Ft2 |
|
Type
|
House |
|
Utility Water
|
Municipal Water |
Parking
Land
|
Access Type
|
Year-round Access |
|
Acreage
|
No |
|
Sewer
|
Sanitary Sewer |
|
Size Depth
|
171 Ft |
|
Size Frontage
|
61 Ft ,2 In |
|
Size Irregular
|
61.2 X 171 Ft |
|
Size Total Text
|
61.2 X 171 Ft|under 1/2 Acre |
|
Zoning Description
|
R1-50 |
Rooms
| Level |
Type |
Length |
Width |
Dimensions |
|
Second Level |
Bathroom |
|
|
Measurements not available |
|
Second Level |
Bathroom |
|
|
Measurements not available |
|
Second Level |
Other |
6.7 m |
8.86 m |
6.7 m x 8.86 m |
|
Second Level |
Bathroom |
|
|
Measurements not available |
|
Second Level |
Primary Bedroom |
4.38 m |
6.09 m |
4.38 m x 6.09 m |
|
Second Level |
Bedroom 2 |
4.26 m |
3.04 m |
4.26 m x 3.04 m |
|
Second Level |
Bedroom 3 |
4.29 m |
3.99 m |
4.29 m x 3.99 m |
|
Ground Level |
Kitchen |
3.38 m |
3.99 m |
3.38 m x 3.99 m |
|
Ground Level |
Dining Room |
3.74 m |
4.26 m |
3.74 m x 4.26 m |
|
Ground Level |
Family Room |
3.5 m |
6.09 m |
3.5 m x 6.09 m |
|
Ground Level |
Den |
3.26 m |
4.14 m |
3.26 m x 4.14 m |
|
Ground Level |
Bathroom |
|
|
Measurements not available |
|
Ground Level |
Laundry Room |
|
|
Measurements not available |
|
Ground Level |
Pantry |
|
|
Measurements not available |
Utilities
|
Electricity
|
Installed |
|
Sewer
|
Installed |
https://www.realtor.ca/real-estate/28431871/133-villeneuve-drive-prince-edward-county-picton-ward-picton-ward









