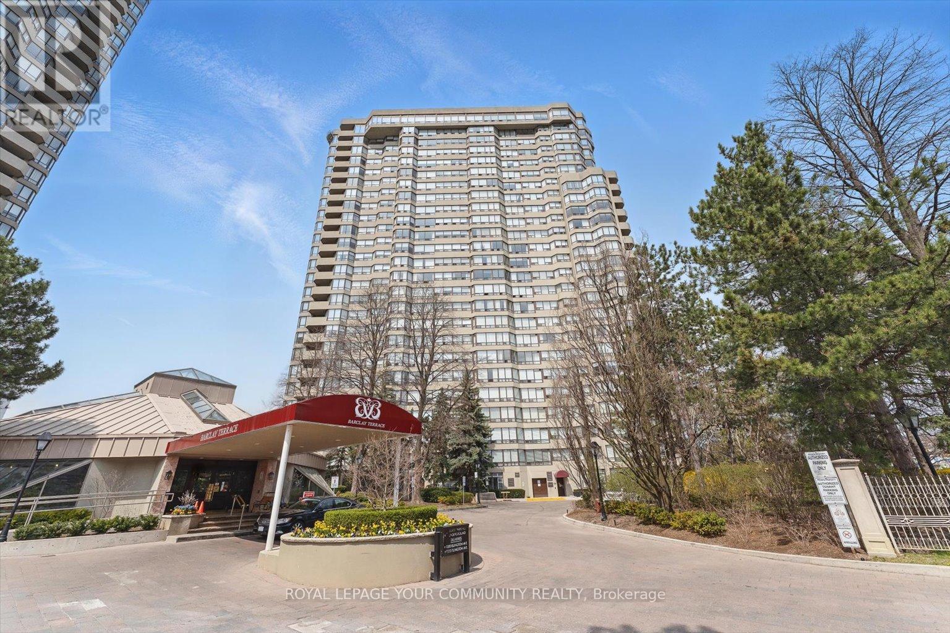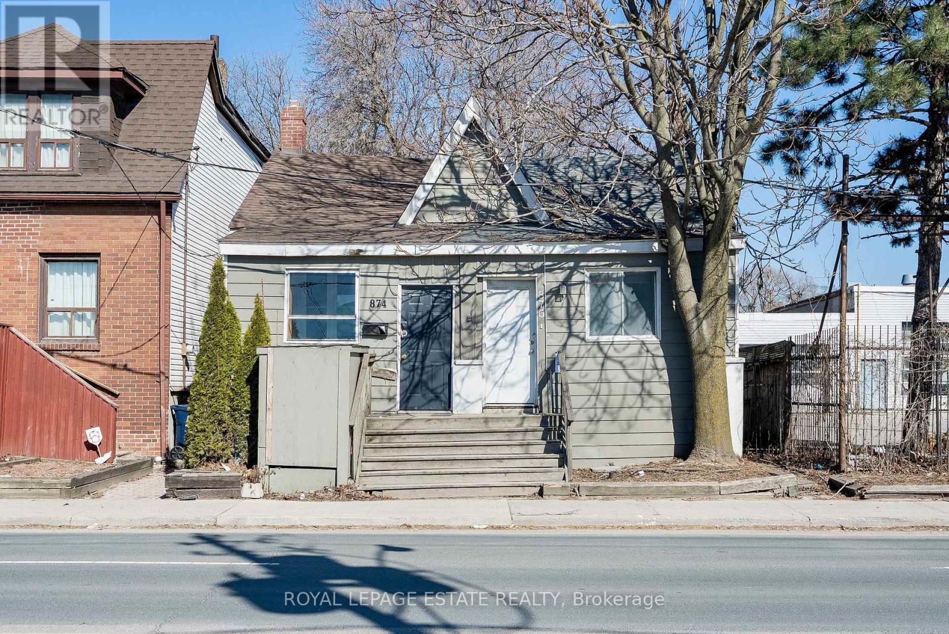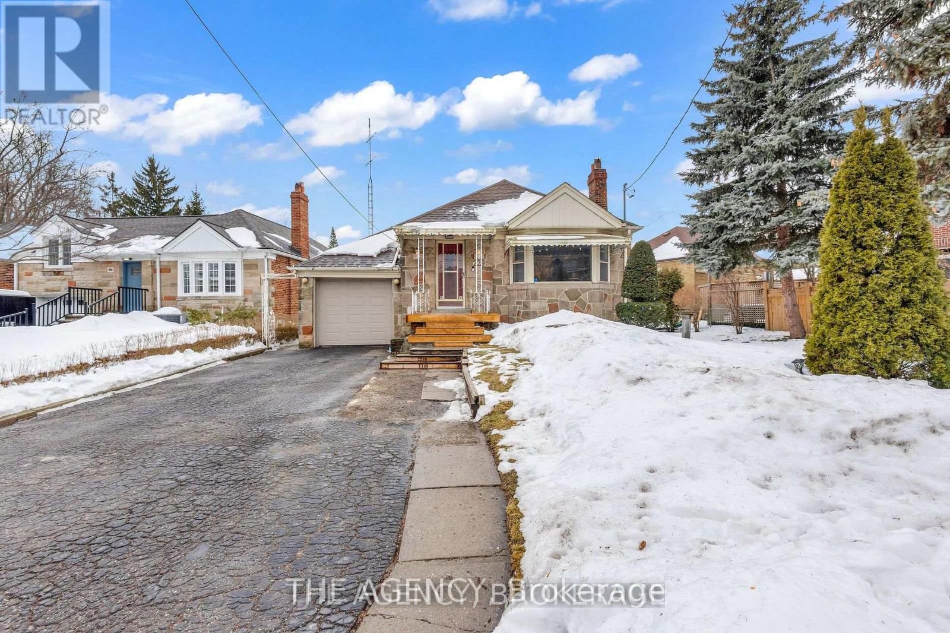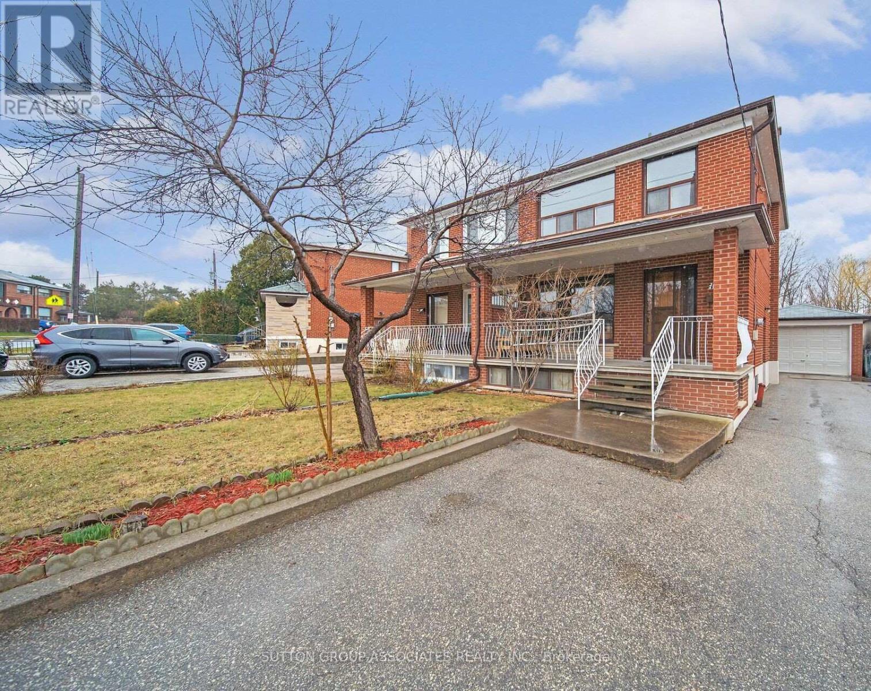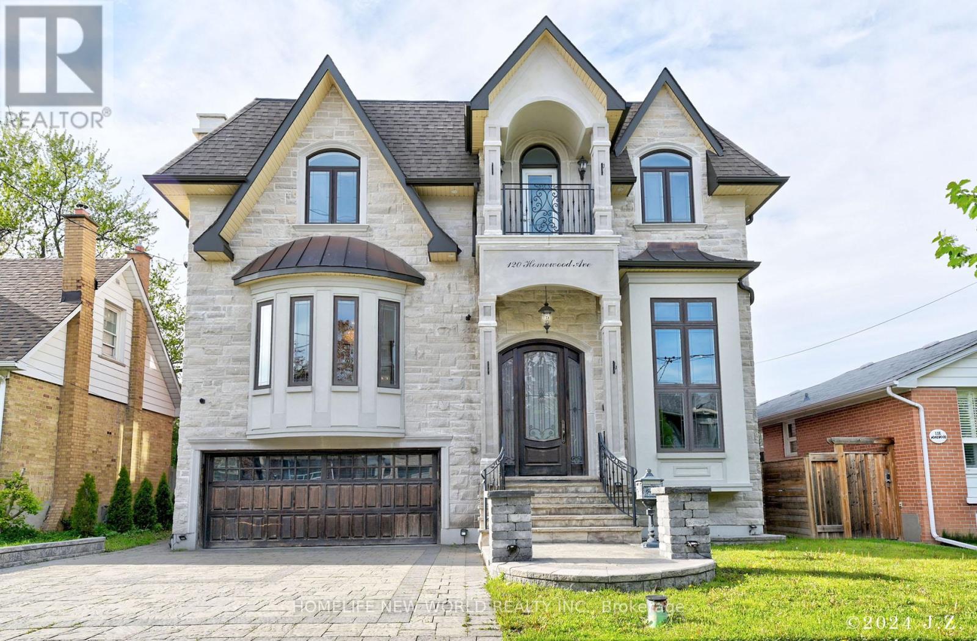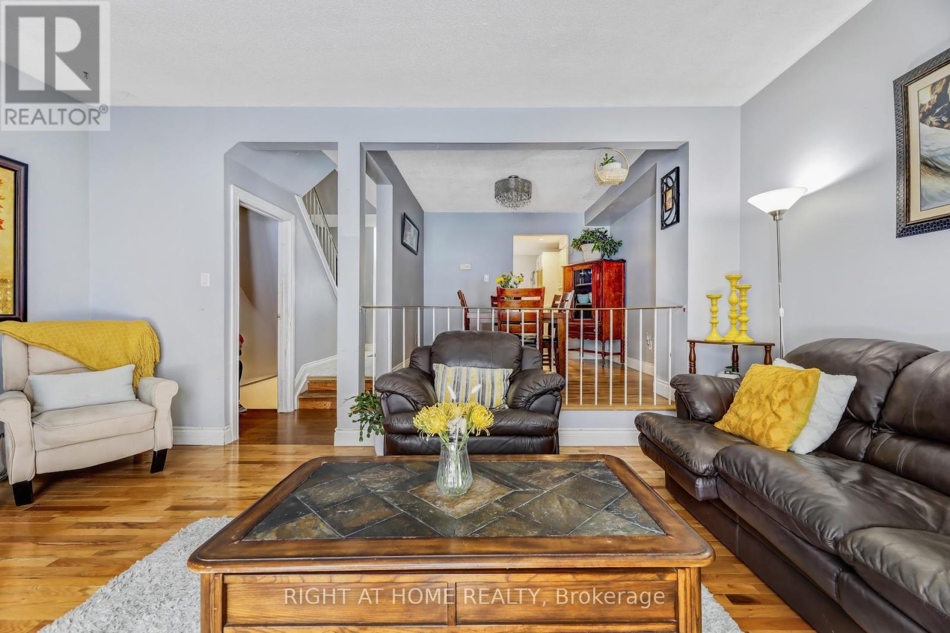2 Bedroom
2 Bathroom
700 - 1,100 ft2
Bungalow
Fireplace
Hot Water Radiator Heat
$1,999,000
Vacant Detached Bungalow On Premium 30Ft X 130 Ft . Lot In Desirable High Demand Leaside Area. Surrounded By Million Dollars Custom Built Houses. Permit-Ready Project. This Is Your Chance To Create Your Dream Home In One Of The Most Sought-After Neighborhoods. The Project Is Permit-Ready, And Here's The Best Part: The Seller Secured A Permit For The High Building Height, A Process That Took Over A Year To Achieve. This Gives You A Unique Advantage To Maximize Your Investment And Create An Extraordinary Home. Talk with your clients with confidence. (id:61483)
Property Details
|
MLS® Number
|
C12036090 |
|
Property Type
|
Single Family |
|
Neigbourhood
|
East York |
|
Community Name
|
Leaside |
|
Parking Space Total
|
4 |
Building
|
Bathroom Total
|
2 |
|
Bedrooms Above Ground
|
2 |
|
Bedrooms Total
|
2 |
|
Architectural Style
|
Bungalow |
|
Basement Development
|
Partially Finished |
|
Basement Type
|
N/a (partially Finished) |
|
Construction Style Attachment
|
Detached |
|
Exterior Finish
|
Brick |
|
Fireplace Present
|
Yes |
|
Flooring Type
|
Hardwood |
|
Half Bath Total
|
1 |
|
Heating Fuel
|
Oil |
|
Heating Type
|
Hot Water Radiator Heat |
|
Stories Total
|
1 |
|
Size Interior
|
700 - 1,100 Ft2 |
|
Type
|
House |
|
Utility Water
|
Municipal Water |
Parking
Land
|
Acreage
|
No |
|
Sewer
|
Sanitary Sewer |
|
Size Depth
|
130 Ft ,2 In |
|
Size Frontage
|
30 Ft |
|
Size Irregular
|
30 X 130.2 Ft |
|
Size Total Text
|
30 X 130.2 Ft |
Rooms
| Level |
Type |
Length |
Width |
Dimensions |
|
Basement |
Recreational, Games Room |
|
|
Measurements not available |
|
Main Level |
Living Room |
4.17 m |
3.96 m |
4.17 m x 3.96 m |
|
Main Level |
Dining Room |
3.53 m |
3.17 m |
3.53 m x 3.17 m |
|
Main Level |
Kitchen |
2.72 m |
2.65 m |
2.72 m x 2.65 m |
|
Main Level |
Bedroom |
4 m |
3.17 m |
4 m x 3.17 m |
|
Main Level |
Bedroom 2 |
2.74 m |
3 m |
2.74 m x 3 m |
|
Main Level |
Sunroom |
|
|
Measurements not available |
https://www.realtor.ca/real-estate/28061818/133-airdrie-road-toronto-leaside-leaside







