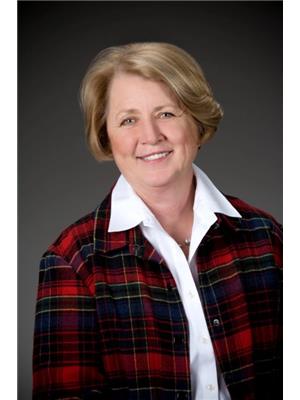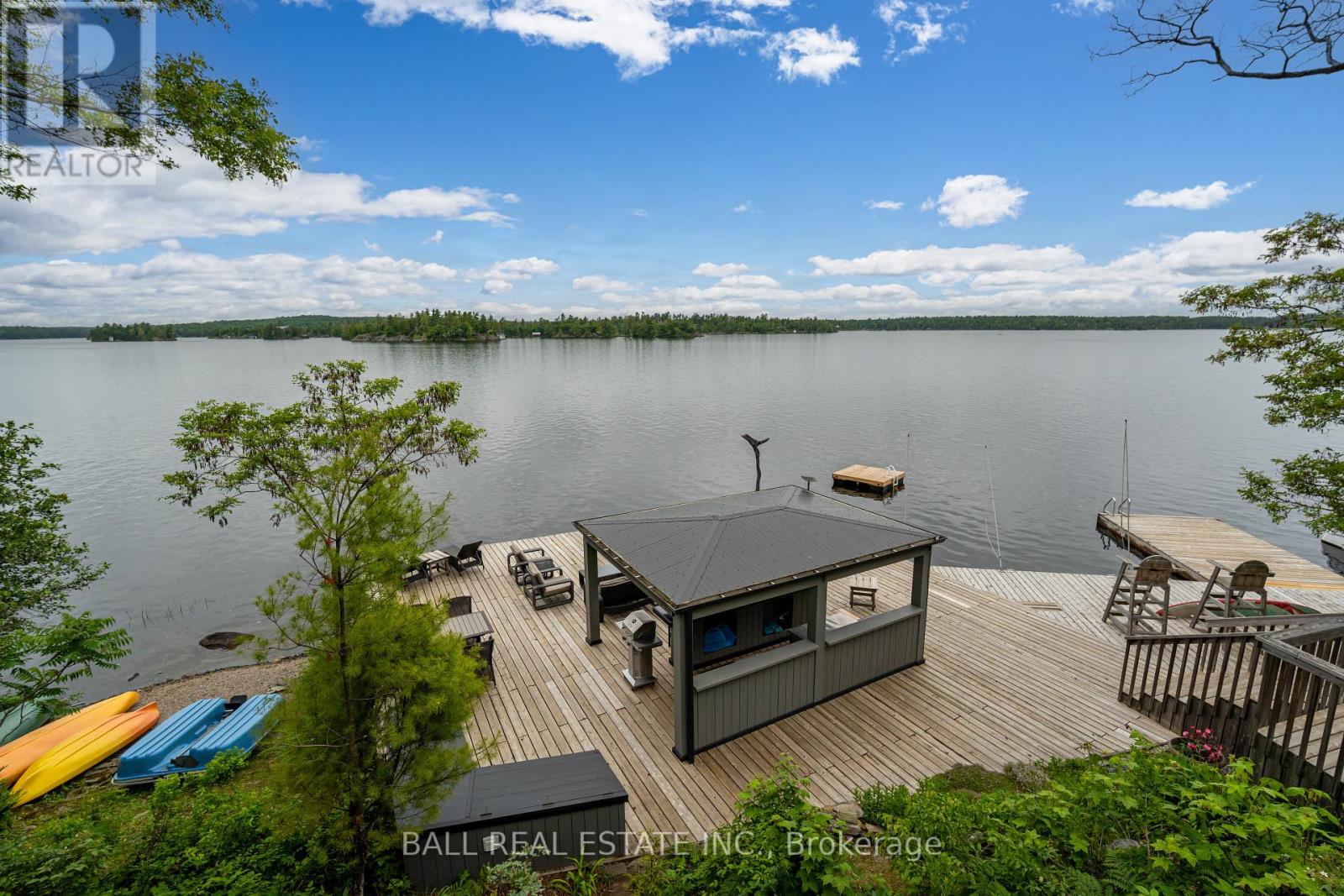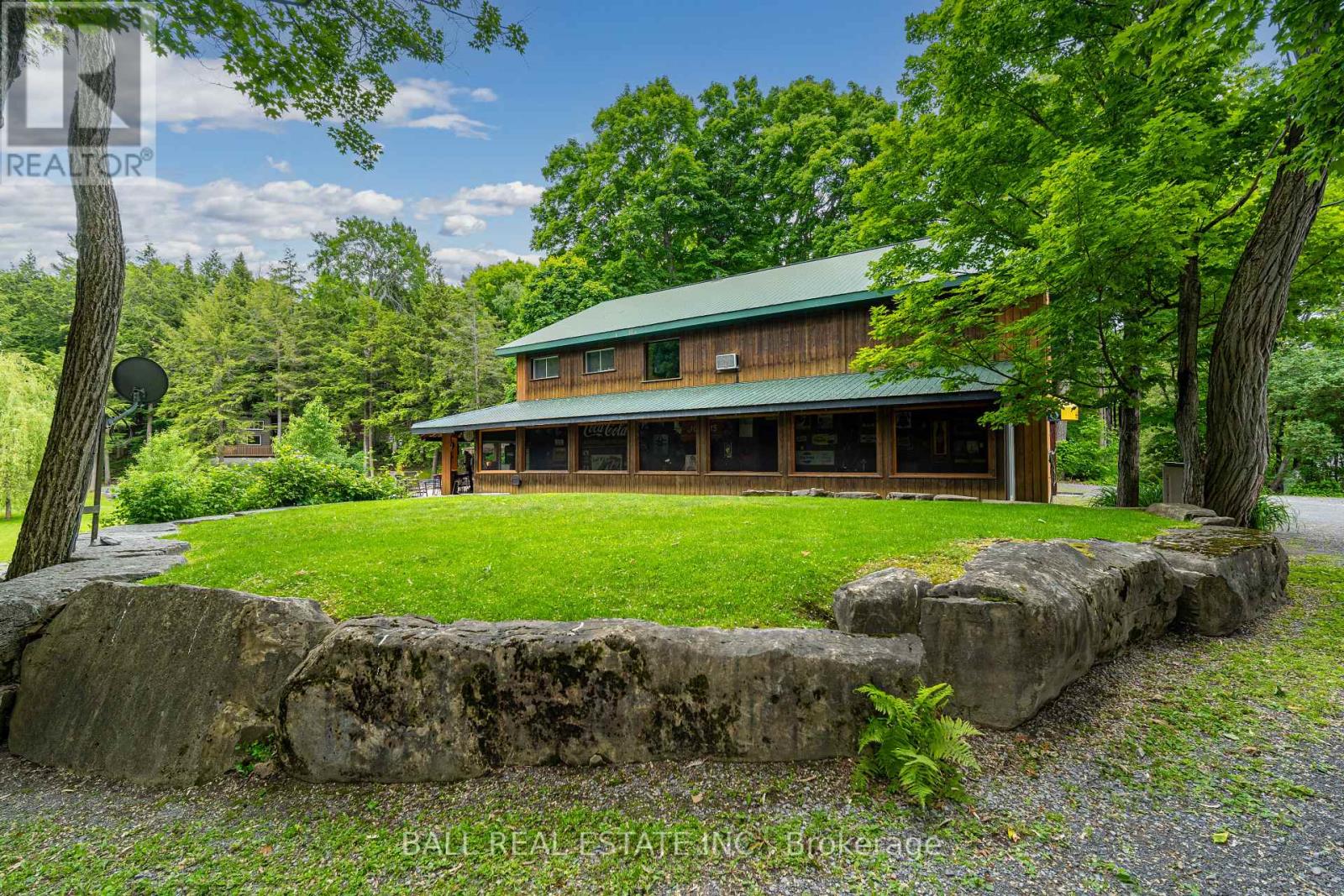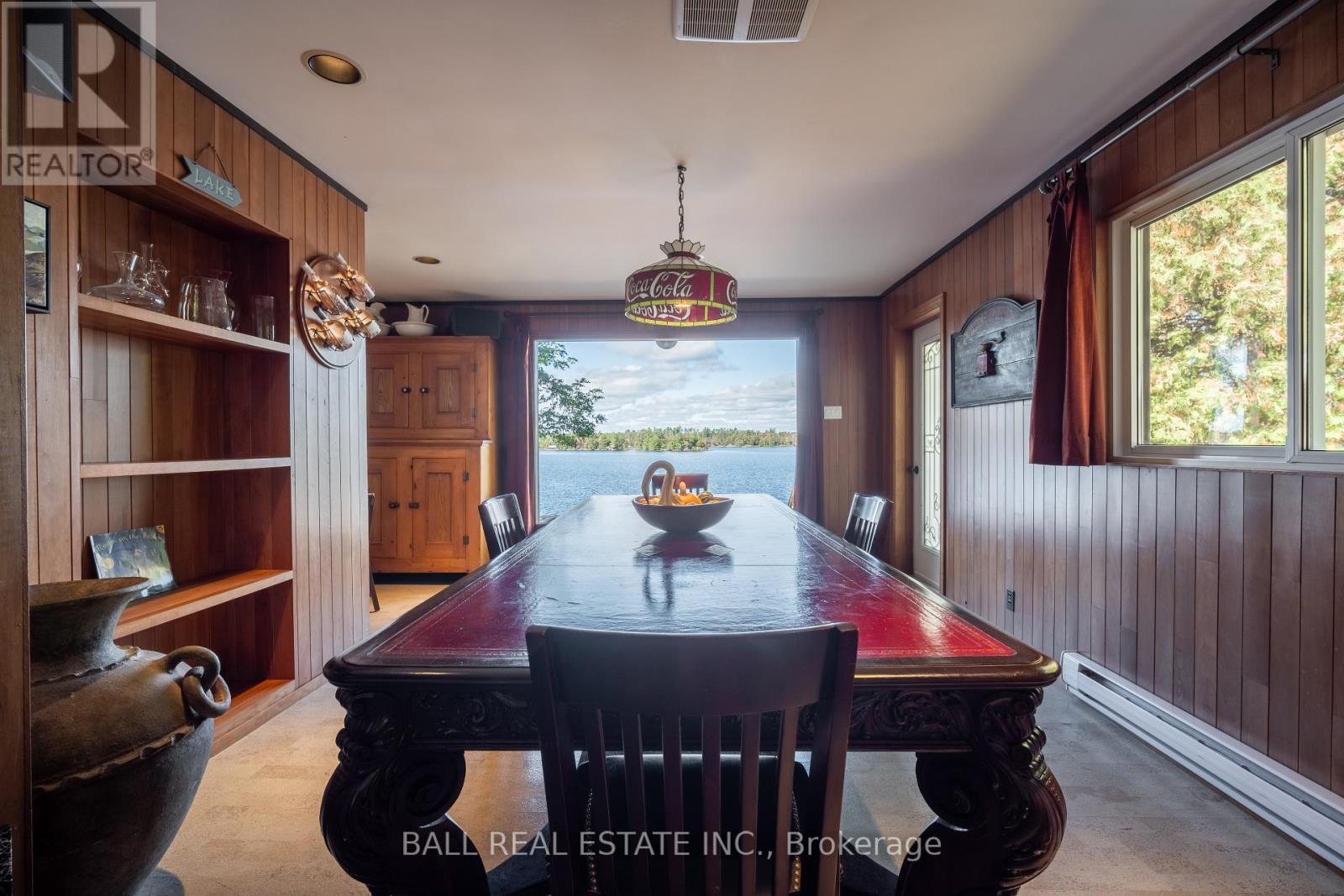1329 Trappers Lane Douro-Dummer, Ontario K0L 2H0
$2,895,000
Built to entertain... this is one of a kind, Stoney Lake entertainers paradise. 4 season lakehouse and dream recreation building that was once used as a recording studio. Watch the sun set from several thousands sqft of deck & dock complete with lakeside bar & outdoor kitchen. Enjoy 133' of shoreline with clean deep swimming on the east and shallow wade in on the west. Retreat to this 3 acre lush landscaped lot tucked at the end of a private, year round lane on desirable Stoney Lake. Custom level entry bungalow capturing million dollar sunset lakeviews from the spacious living room with wet bar & woodstove, and formal dining room that flows into large kitchen, designed to bring the lakeside entertainment indoors. Spectacular recreation building boasting the most incredible entertainment room & wet bar, loft stage, theatre & rec room, 2 full bathrooms, office/bedroom, workshop & more. Armour stone landscaping, ample parking, covered parking area and whimsical 2 storey treehouse set amongst the treed privacy. One of the most unique properties on prestigious Stoney Lake & the Trent Severn Waterway with endless opportunities. Excellent swimming, fishing, boating, world class golf, cottage association activities & events, restaurants, market and lakeside amenities at your finger tips **** EXTRAS **** Location of the most recent Tragically Hip music video: https://www.youtube.com/watch?v=CR1N8DoyRU4 (id:54990)
Property Details
| MLS® Number | X10301442 |
| Property Type | Single Family |
| Community Name | Rural Douro-Dummer |
| Amenities Near By | Marina |
| Features | Cul-de-sac, Guest Suite |
| Parking Space Total | 10 |
| Structure | Dock |
| View Type | Lake View, View Of Water, Direct Water View |
| Water Front Type | Waterfront |
Building
| Bathroom Total | 4 |
| Bedrooms Above Ground | 4 |
| Bedrooms Total | 4 |
| Appliances | Dishwasher, Dryer, Refrigerator, Stove, Window Coverings |
| Architectural Style | Bungalow |
| Construction Style Attachment | Detached |
| Cooling Type | Window Air Conditioner |
| Exterior Finish | Wood |
| Fireplace Present | Yes |
| Foundation Type | Slab |
| Half Bath Total | 1 |
| Heating Fuel | Propane |
| Heating Type | Forced Air |
| Stories Total | 1 |
| Type | House |
Parking
| Carport |
Land
| Access Type | Year-round Access, Private Docking |
| Acreage | Yes |
| Land Amenities | Marina |
| Sewer | Septic System |
| Size Depth | 800 Ft |
| Size Frontage | 133 Ft |
| Size Irregular | 133 X 800 Ft ; Lot Irregular |
| Size Total Text | 133 X 800 Ft ; Lot Irregular|2 - 4.99 Acres |
| Surface Water | Lake/pond |
| Zoning Description | Sr |
Rooms
| Level | Type | Length | Width | Dimensions |
|---|---|---|---|---|
| Main Level | Kitchen | 5.04 m | 4.61 m | 5.04 m x 4.61 m |
| Main Level | Living Room | 5.7 m | 4.16 m | 5.7 m x 4.16 m |
| Main Level | Dining Room | 3.75 m | 5.24 m | 3.75 m x 5.24 m |
| Main Level | Bedroom | 3.83 m | 2.18 m | 3.83 m x 2.18 m |
| Main Level | Bedroom | 2.88 m | 2.51 m | 2.88 m x 2.51 m |
| Main Level | Office | 4.51 m | 2.12 m | 4.51 m x 2.12 m |
| Main Level | Den | 2.85 m | 1.98 m | 2.85 m x 1.98 m |
| Main Level | Recreational, Games Room | 11.63 m | 7.65 m | 11.63 m x 7.65 m |
| Main Level | Office | 4.16 m | 4.71 m | 4.16 m x 4.71 m |
Utilities
| Cable | Available |
| Electricity Connected | Connected |
| DSL* | Available |
| Telephone | Connected |
https://www.realtor.ca/real-estate/27606177/1329-trappers-lane-douro-dummer-rural-douro-dummer


36 Queen Street
Lakefield, Ontario K0L 2H0
(705) 651-2255

Salesperson
(705) 651-2255

36 Queen Street
Lakefield, Ontario K0L 2H0
(705) 651-2255
Contact Us
Contact us for more information





























































