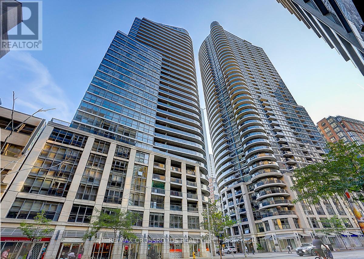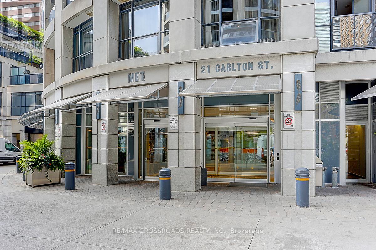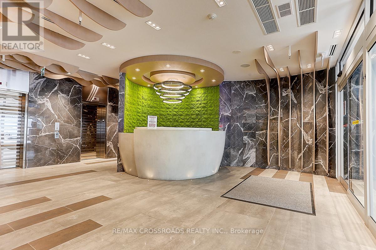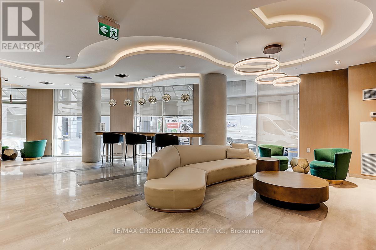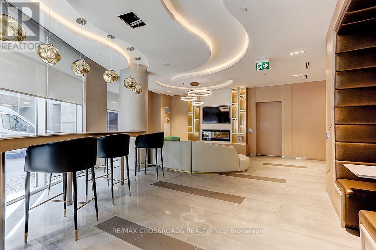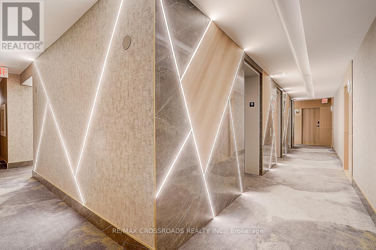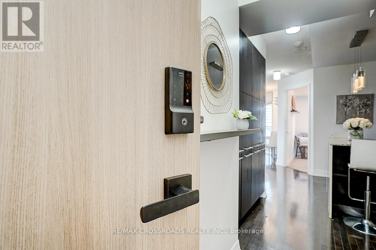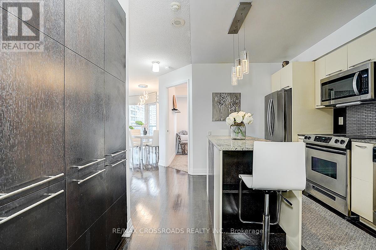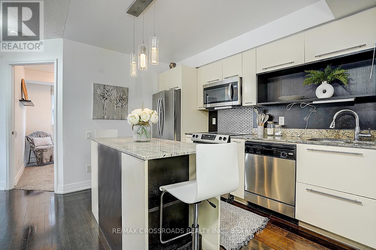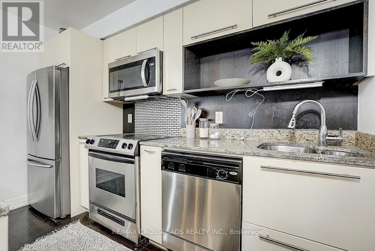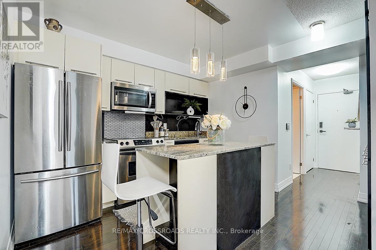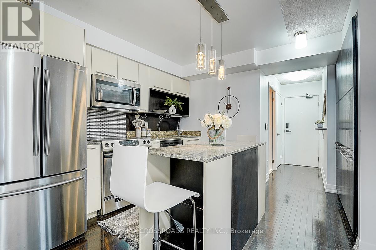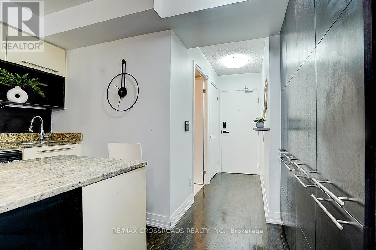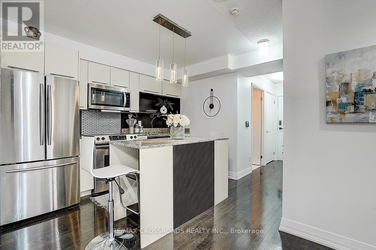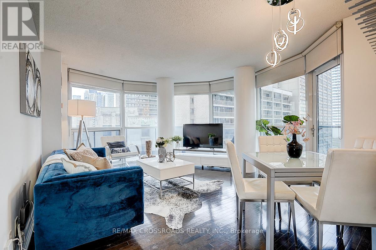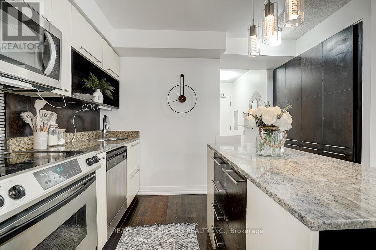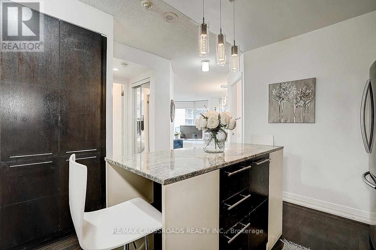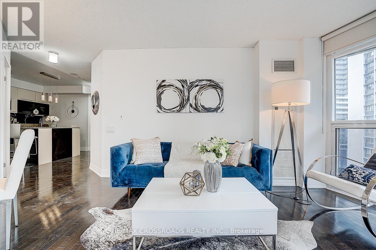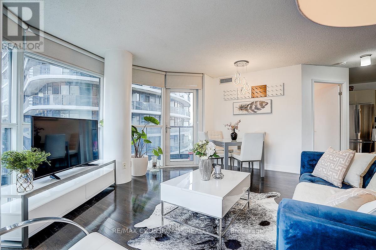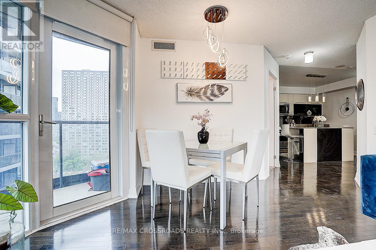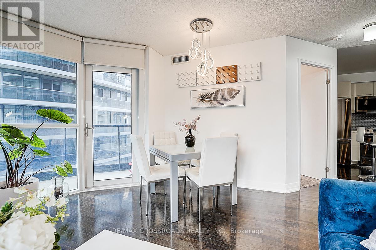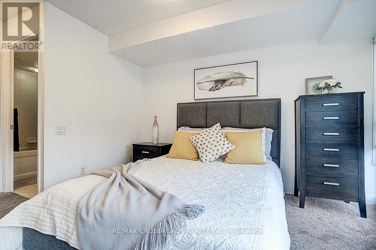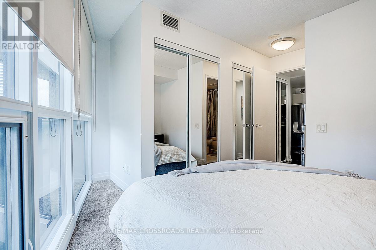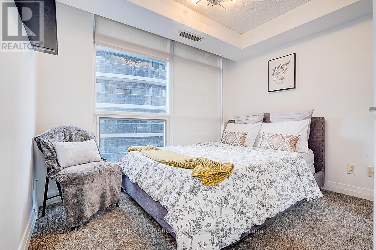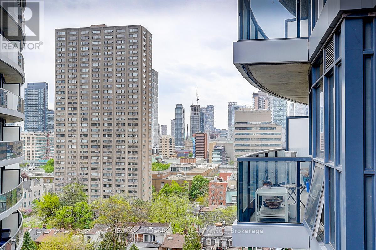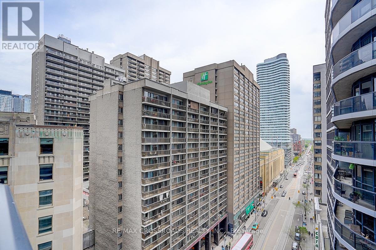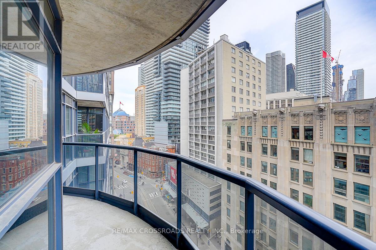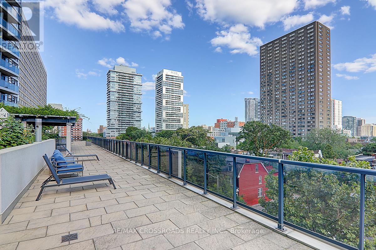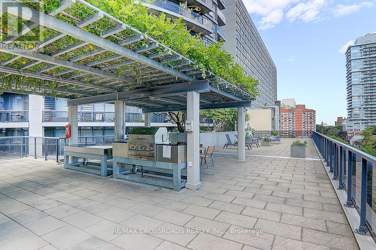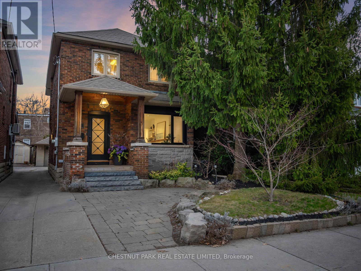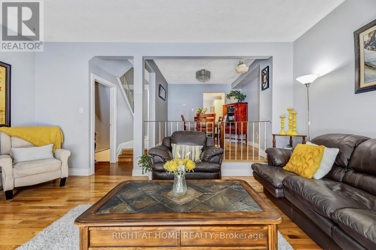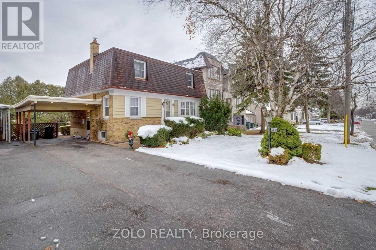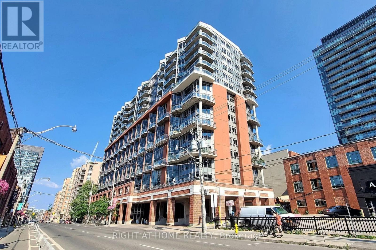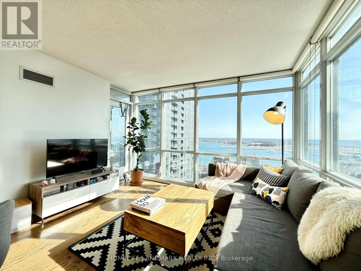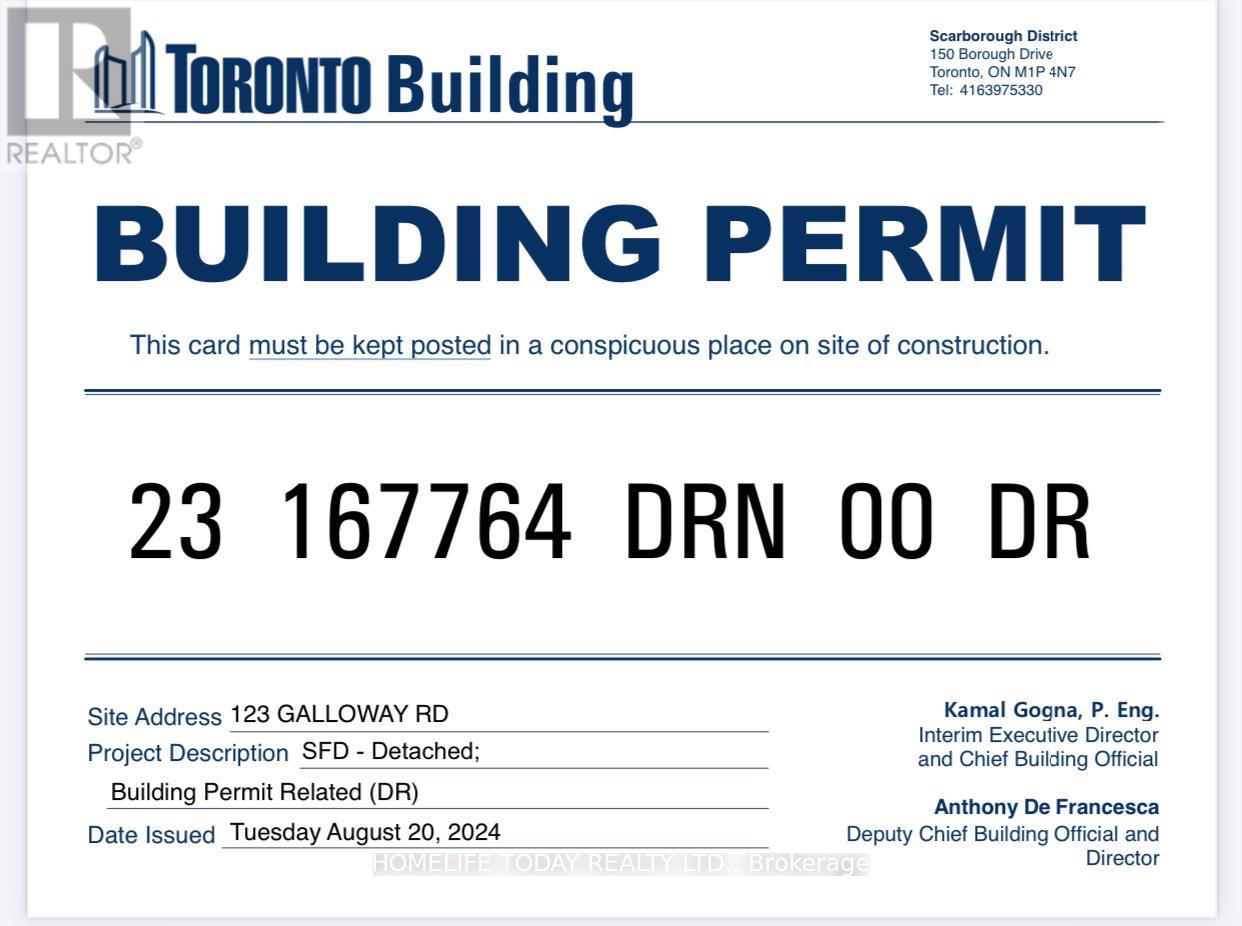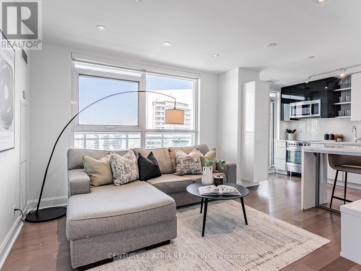1305 - 21 Carlton Street Toronto, Ontario M5B 1L3
$739,900Maintenance, Heat, Water, Common Area Maintenance, Insurance
$720.72 Monthly
Maintenance, Heat, Water, Common Area Maintenance, Insurance
$720.72 MonthlyLuxury Stylish Condo* Sunny Spacious 2 Bedroom+ 2 Bath Suite W/Breath-Taking Beautiful Unobstructed City View* Hardwood Flr T/O Living/Dining* Newer Broadloom In Bedrms* Whole Unit Had Been Freshly Painted* Split Functional Layout* Open Concept* Floor To Ceiling Windows* Modern Kit- Granite Counter / Breakfast Bar* High End Chef Collection Of Appliances*24 Hrs Reception* Amazing Amenities. Step To Yonge St., Walking Distance To Grocery, Shops Etc. Live And Entertain In Style In A Demand Location* Show A+++ (id:61483)
Property Details
| MLS® Number | C12161408 |
| Property Type | Single Family |
| Neigbourhood | Toronto Centre |
| Community Name | Church-Yonge Corridor |
| Amenities Near By | Hospital, Park, Place Of Worship, Schools |
| Community Features | Pet Restrictions |
| Features | Balcony, In Suite Laundry |
| Pool Type | Indoor Pool |
Building
| Bathroom Total | 2 |
| Bedrooms Above Ground | 2 |
| Bedrooms Total | 2 |
| Age | 0 To 5 Years |
| Amenities | Security/concierge, Exercise Centre, Sauna, Visitor Parking |
| Appliances | Dishwasher, Dryer, Stove, Washer, Refrigerator |
| Cooling Type | Central Air Conditioning |
| Exterior Finish | Concrete |
| Flooring Type | Hardwood, Carpeted |
| Heating Fuel | Natural Gas |
| Heating Type | Forced Air |
| Size Interior | 800 - 899 Ft2 |
| Type | Apartment |
Parking
| Underground | |
| Garage |
Land
| Acreage | No |
| Land Amenities | Hospital, Park, Place Of Worship, Schools |
Rooms
| Level | Type | Length | Width | Dimensions |
|---|---|---|---|---|
| Ground Level | Foyer | 2.66 m | 1 m | 2.66 m x 1 m |
| Ground Level | Living Room | 5.1 m | 4.22 m | 5.1 m x 4.22 m |
| Ground Level | Dining Room | 5.1 m | 4.22 m | 5.1 m x 4.22 m |
| Ground Level | Kitchen | 3.28 m | 2.18 m | 3.28 m x 2.18 m |
| Ground Level | Primary Bedroom | 3.56 m | 2.73 m | 3.56 m x 2.73 m |
| Ground Level | Bedroom 2 | 3.02 m | 2.44 m | 3.02 m x 2.44 m |
Contact Us
Contact us for more information
