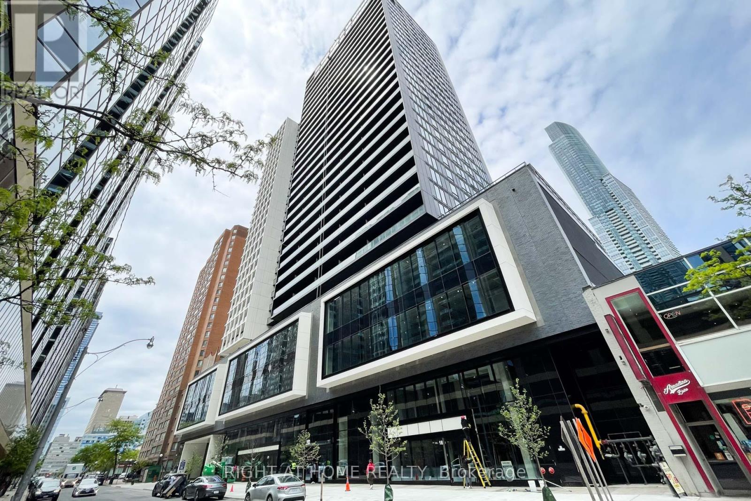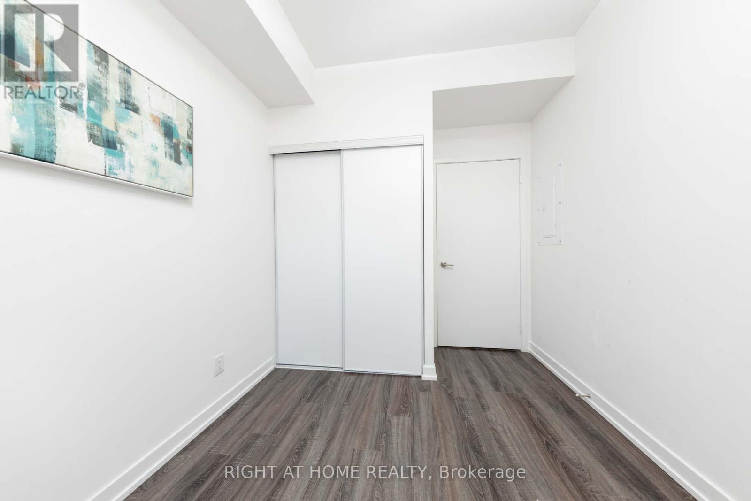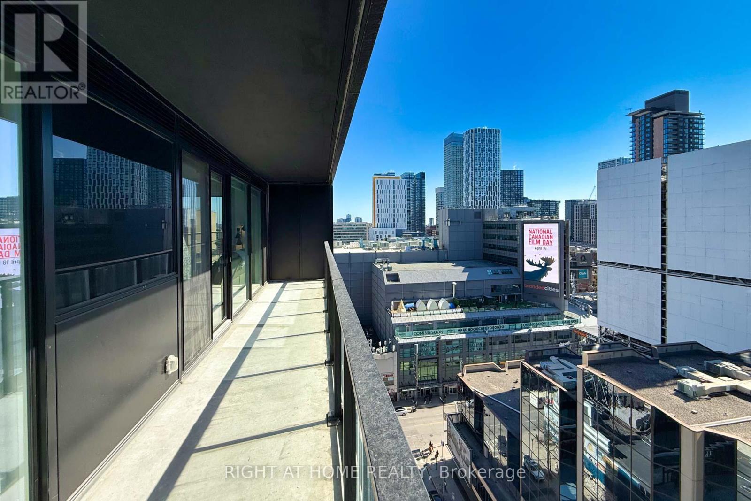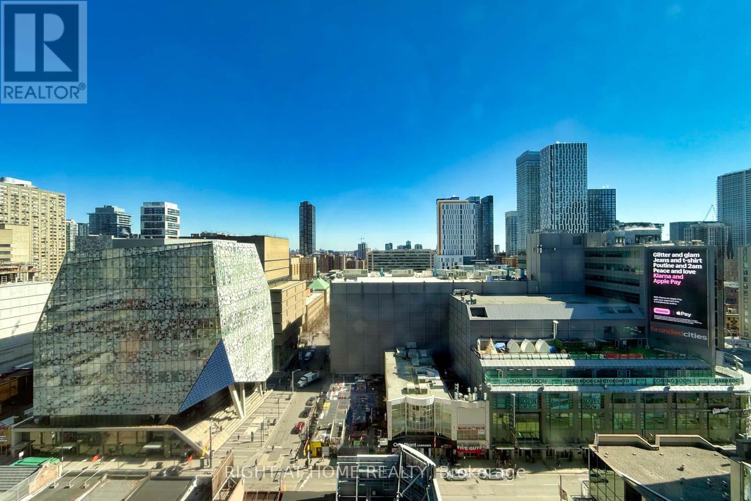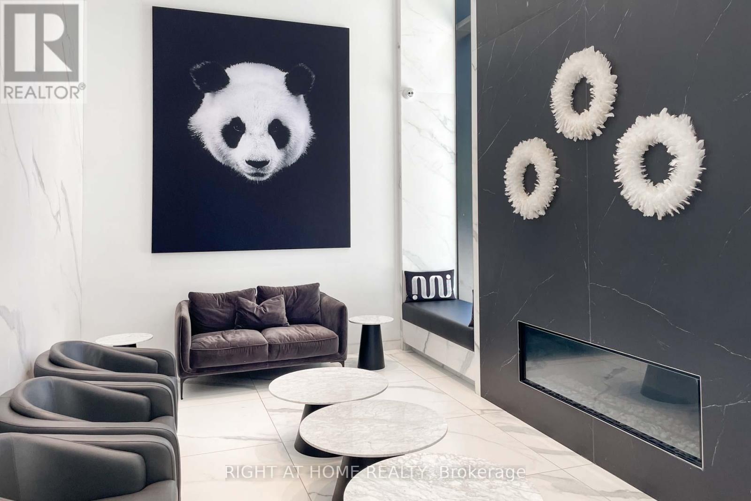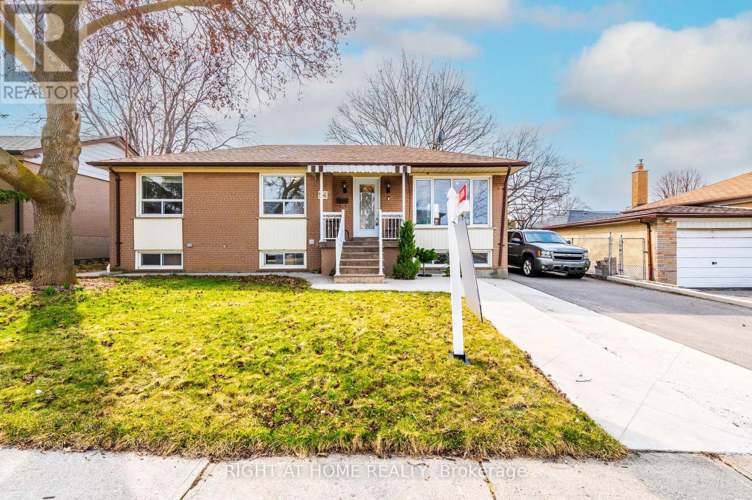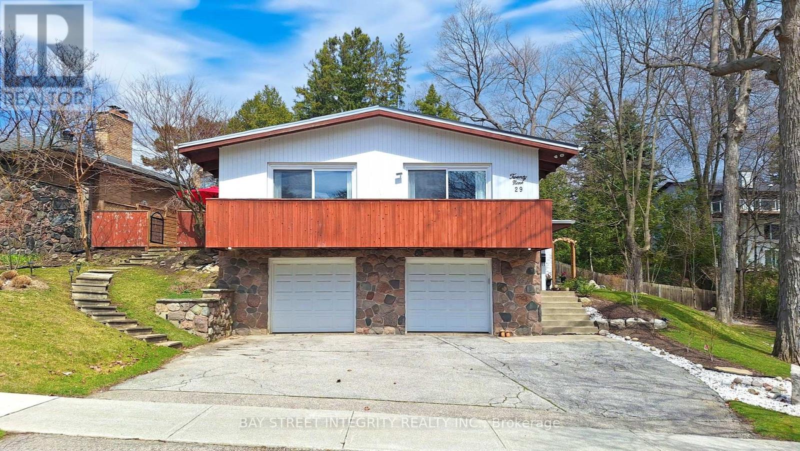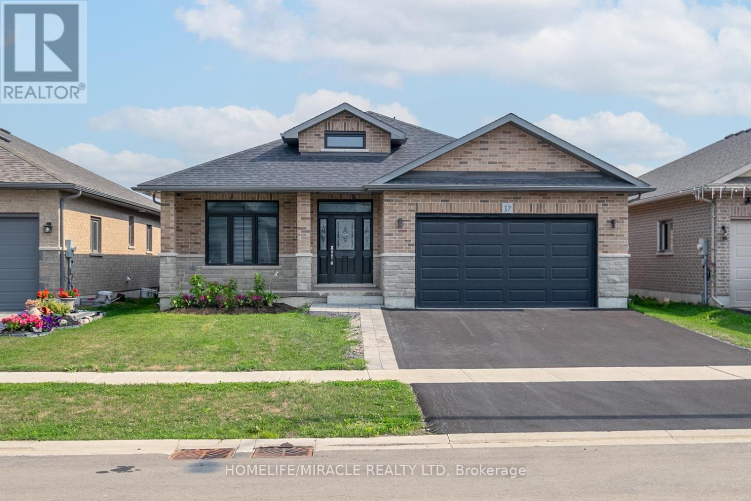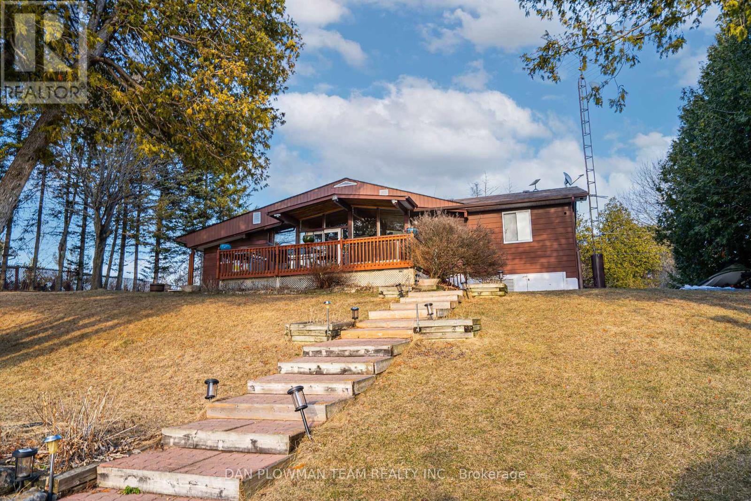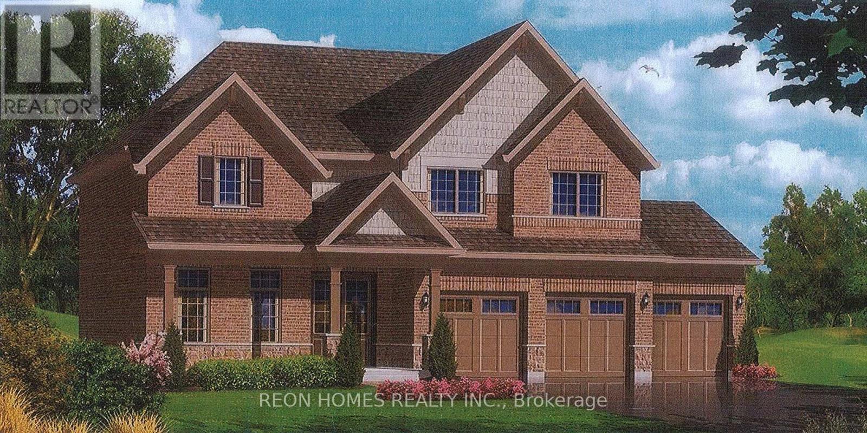3 Bedroom
2 Bathroom
1,000 - 1,199 ft2
Central Air Conditioning
Forced Air
$1,409,000Maintenance, Electricity, Insurance, Common Area Maintenance
$751.01 Monthly
Prestige "Panda" Condo, designed by Cecconi Simone! Boasting an unbeatable 100% walk score, this prime location is just 1 minute from Dundas Square, the subway, and Bay St., with minutes to U of T, Toronto Metropolitan University (formerly Ryerson), top colleges, hospitals, the Financial District, and the Eaton Centre. This well-appointed 3-bedroom, 2-bathroom layout offers 1,035 sq. ft. of living space plus a 163 sq. ft. balcony and features floor-to-ceiling windows with upgraded luxury custom blinds, pre-engineered flooring, and spectacular urban views. Enjoy smooth ceilings and an integrated premium kitchen with high-end appliances, a stylish backsplash, and modern finishes. The building boasts exceptional amenities, including a state-of-the-art fitness center, a cozy rooftop terrace with BBQs, a movie theatre, a half basketball court, chic lounge and study areas, and a 24-hour concierge, ensuring a full range of exclusive comforts for residents. (id:61483)
Property Details
|
MLS® Number
|
C12067471 |
|
Property Type
|
Single Family |
|
Neigbourhood
|
University—Rosedale |
|
Community Name
|
Bay Street Corridor |
|
Community Features
|
Pet Restrictions |
|
Features
|
Balcony, Carpet Free |
|
Parking Space Total
|
1 |
Building
|
Bathroom Total
|
2 |
|
Bedrooms Above Ground
|
3 |
|
Bedrooms Total
|
3 |
|
Age
|
0 To 5 Years |
|
Amenities
|
Security/concierge, Party Room, Visitor Parking, Exercise Centre, Storage - Locker |
|
Appliances
|
Cooktop, Dishwasher, Dryer, Oven, Hood Fan, Washer, Window Coverings, Refrigerator |
|
Cooling Type
|
Central Air Conditioning |
|
Exterior Finish
|
Concrete |
|
Flooring Type
|
Laminate |
|
Heating Fuel
|
Natural Gas |
|
Heating Type
|
Forced Air |
|
Size Interior
|
1,000 - 1,199 Ft2 |
|
Type
|
Apartment |
Parking
Land
Rooms
| Level |
Type |
Length |
Width |
Dimensions |
|
Flat |
Living Room |
5.79 m |
4.7 m |
5.79 m x 4.7 m |
|
Flat |
Dining Room |
5.79 m |
4.7 m |
5.79 m x 4.7 m |
|
Flat |
Kitchen |
5.79 m |
4.7 m |
5.79 m x 4.7 m |
|
Flat |
Primary Bedroom |
3.58 m |
3.53 m |
3.58 m x 3.53 m |
|
Flat |
Bedroom 2 |
3.15 m |
2.54 m |
3.15 m x 2.54 m |
|
Flat |
Bedroom 3 |
2.84 m |
2.54 m |
2.84 m x 2.54 m |
https://www.realtor.ca/real-estate/28132694/1303-20-edward-street-toronto-bay-street-corridor-bay-street-corridor
