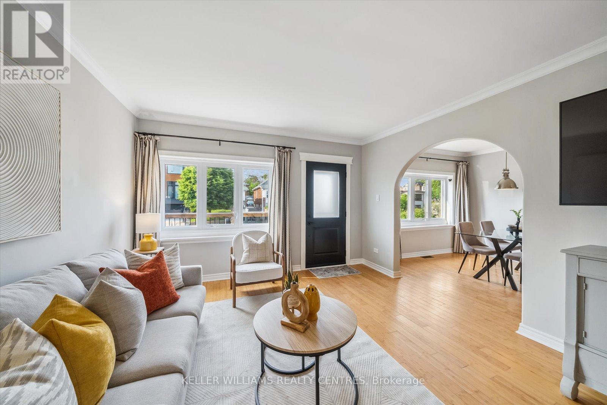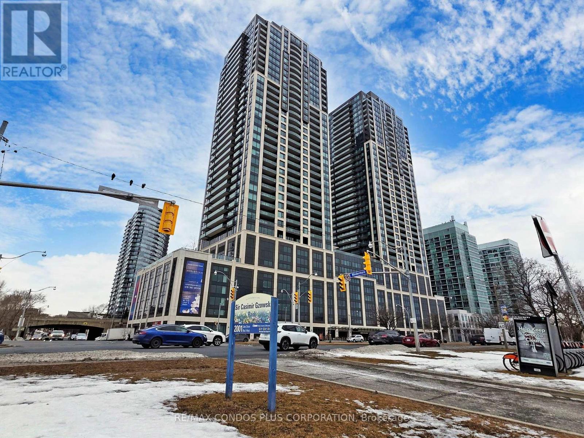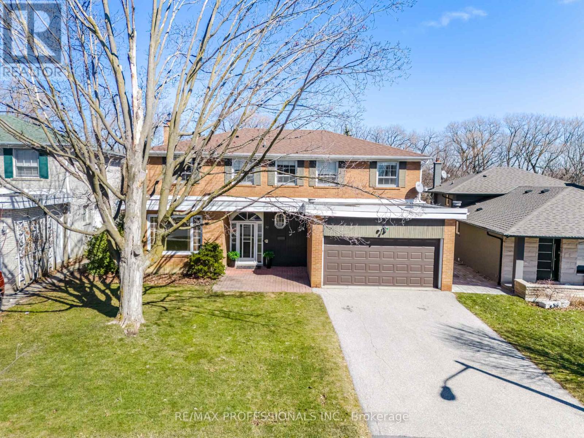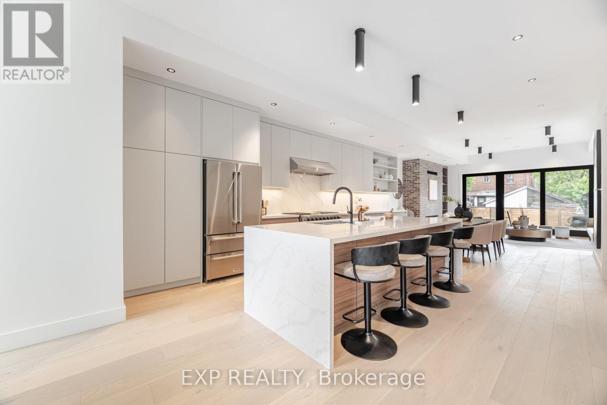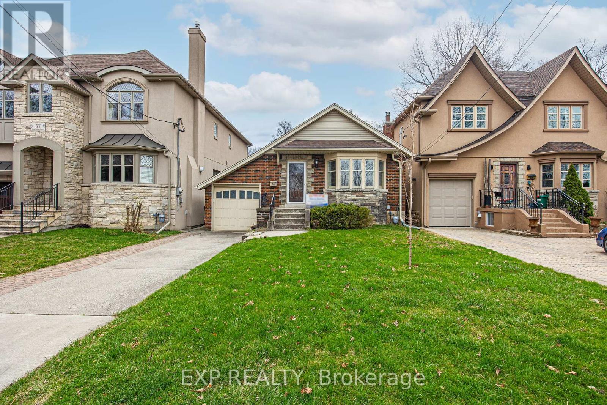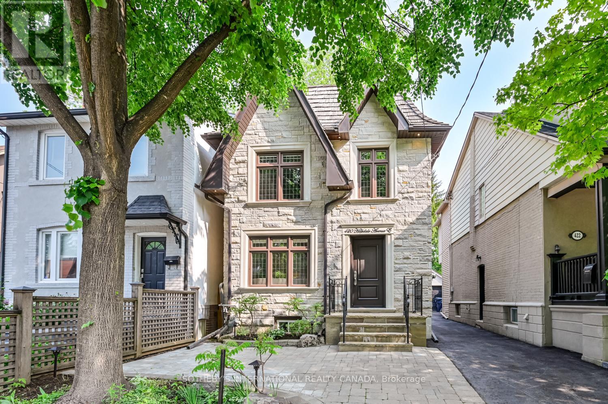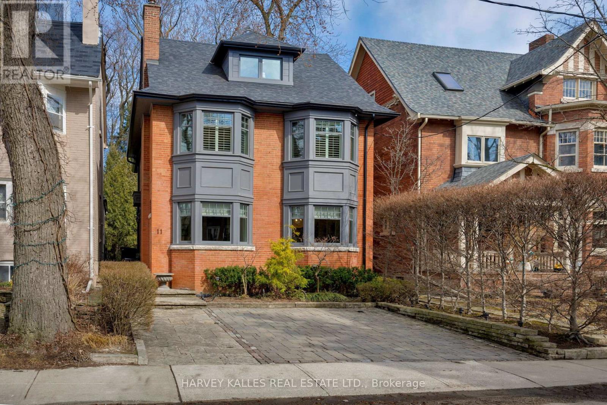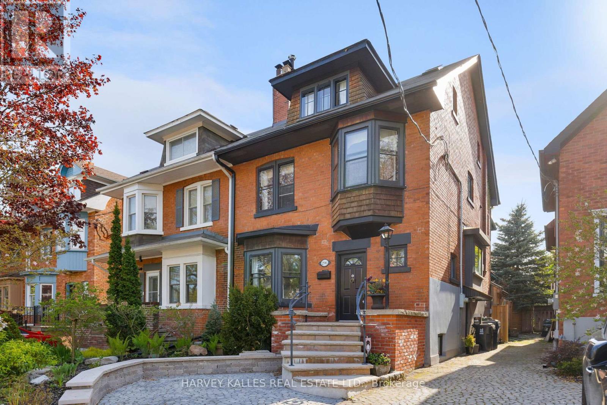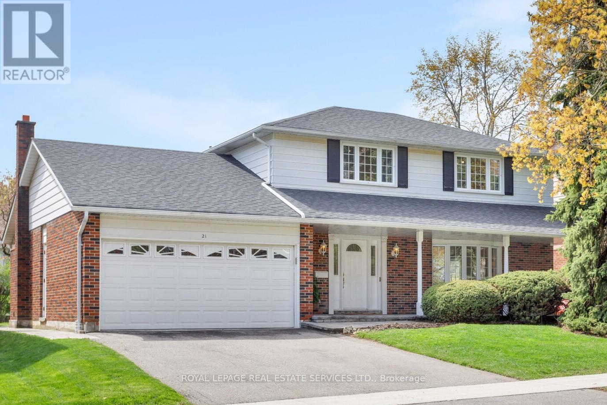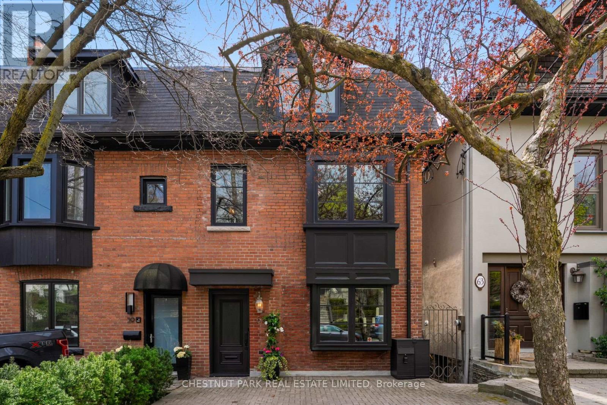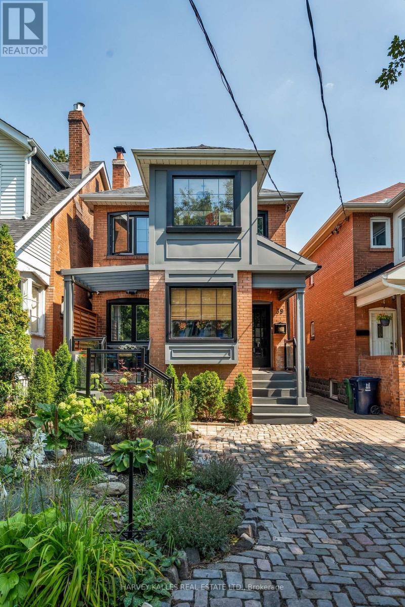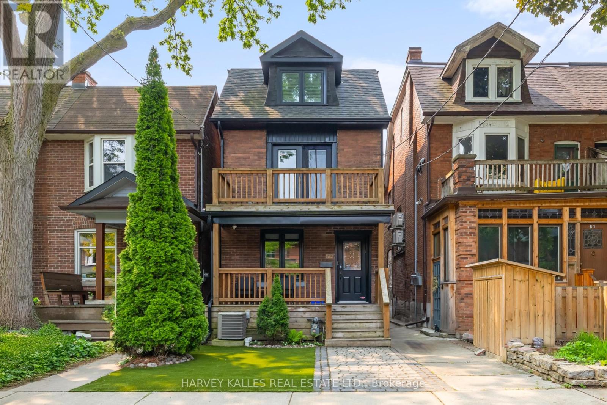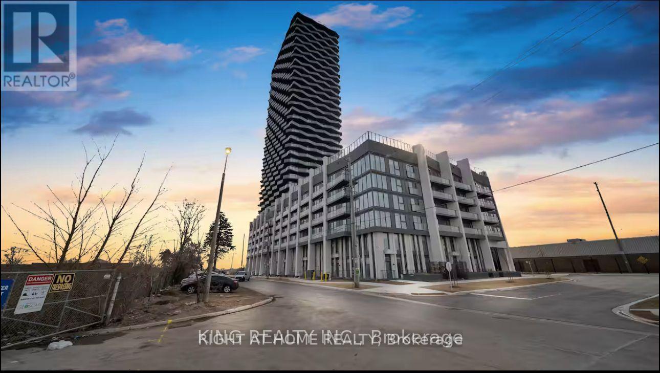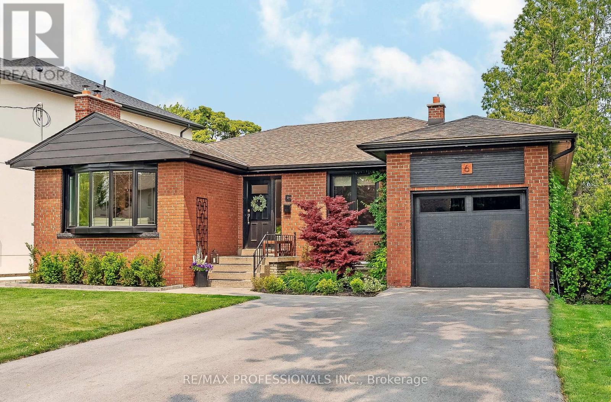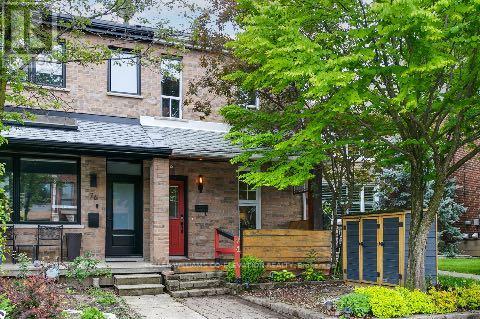13 Villa Road Toronto, Ontario M8W 1M4
$1,189,000
Stylish Long Branch Charmer on a Rare 50x120 Lot Updated Home with In-Law Suite & Lot-Splitting Potential!Welcome to one of Long Branch's hidden gems! Nestled on a quiet dead-end street, this beautifully updated home sits on a coveted 50 x 120 south-facing lot prime potential for builders with the possibility of severing into two 25 lots (buyer to verify).Step into the sun-filled main floor featuring hardwood flooring, an open-concept layout perfect for modern living, and a cozy front porch that invites you to relax with your morning coffee. The main level offers two well-appointed bedrooms and tasteful updates throughout.Downstairs, a fully finished walkout basement in-law suite offers incredible flexibility with two bedrooms, a full bath, a large living area, and a separate kitchen ideal for extended family, guests, or income potential. The walkout leads to a massive backyard oasis with southern exposure, perfect for entertaining, gardening, or future expansion.Located in sought-after Long Branch, you're just a short stroll to the lake, waterfront trails, lush parks, TTC, and vibrant local shops and cafes. Whether you're a builder, investor, or a family looking to settle in a friendly lakeside neighbourhood this is your opportunity.Your next move? This one checks all the boxes. (id:61483)
Open House
This property has open houses!
1:00 pm
Ends at:3:00 pm
1:00 pm
Ends at:3:00 pm
Property Details
| MLS® Number | W12194558 |
| Property Type | Single Family |
| Neigbourhood | Long Branch |
| Community Name | Long Branch |
| Features | In-law Suite |
| Parking Space Total | 4 |
Building
| Bathroom Total | 2 |
| Bedrooms Above Ground | 2 |
| Bedrooms Below Ground | 2 |
| Bedrooms Total | 4 |
| Appliances | Dishwasher, Dryer, Range, Stove, Washer, Window Coverings, Refrigerator |
| Architectural Style | Bungalow |
| Basement Development | Finished |
| Basement Features | Separate Entrance, Walk Out |
| Basement Type | N/a (finished) |
| Construction Style Attachment | Detached |
| Cooling Type | Central Air Conditioning |
| Exterior Finish | Aluminum Siding |
| Flooring Type | Hardwood, Tile |
| Foundation Type | Concrete |
| Heating Fuel | Natural Gas |
| Heating Type | Forced Air |
| Stories Total | 1 |
| Size Interior | 700 - 1,100 Ft2 |
| Type | House |
| Utility Water | Municipal Water |
Parking
| No Garage |
Land
| Acreage | No |
| Sewer | Sanitary Sewer |
| Size Depth | 120 Ft |
| Size Frontage | 50 Ft |
| Size Irregular | 50 X 120 Ft |
| Size Total Text | 50 X 120 Ft |
Rooms
| Level | Type | Length | Width | Dimensions |
|---|---|---|---|---|
| Basement | Kitchen | 6.62 m | 2.84 m | 6.62 m x 2.84 m |
| Basement | Living Room | 4.36 m | 4.15 m | 4.36 m x 4.15 m |
| Basement | Bedroom | 2.26 m | 3.31 m | 2.26 m x 3.31 m |
| Basement | Bedroom 2 | 4.14 m | 2.39 m | 4.14 m x 2.39 m |
| Main Level | Living Room | 4.41 m | 3.9 m | 4.41 m x 3.9 m |
| Main Level | Dining Room | 6.44 m | 3.09 m | 6.44 m x 3.09 m |
| Main Level | Kitchen | 6.44 m | 3.09 m | 6.44 m x 3.09 m |
| Main Level | Primary Bedroom | 3.49 m | 3.33 m | 3.49 m x 3.33 m |
| Main Level | Bedroom 2 | 3.65 m | 3.48 m | 3.65 m x 3.48 m |
https://www.realtor.ca/real-estate/28412945/13-villa-road-toronto-long-branch-long-branch
Contact Us
Contact us for more information


