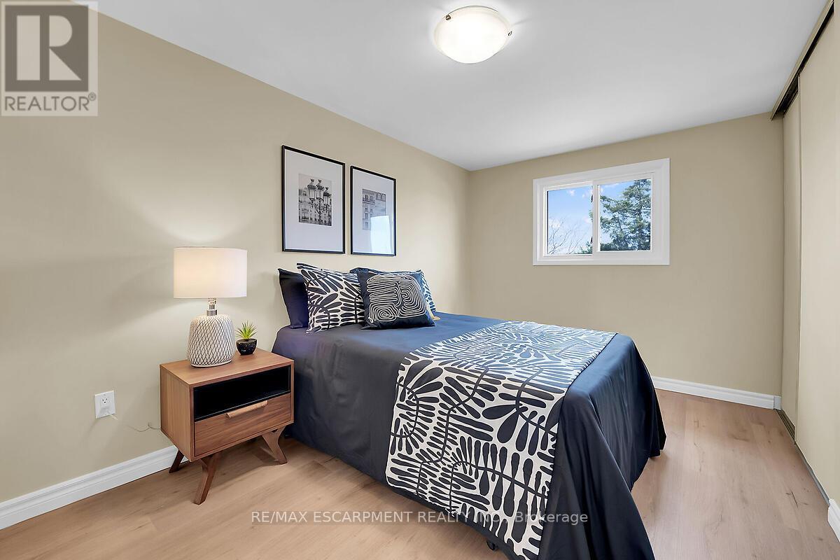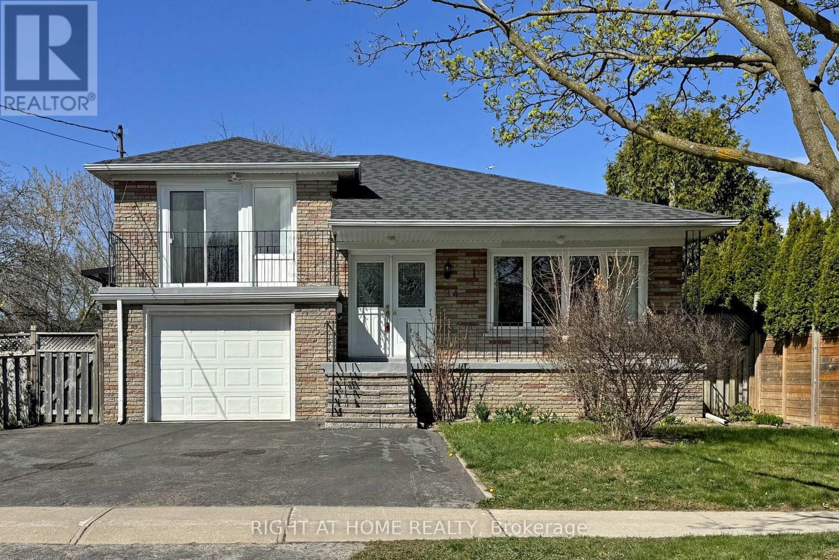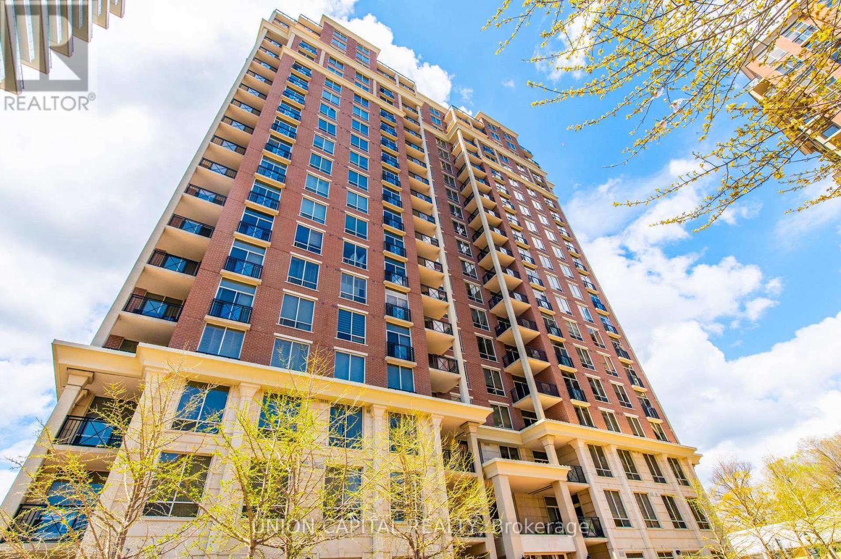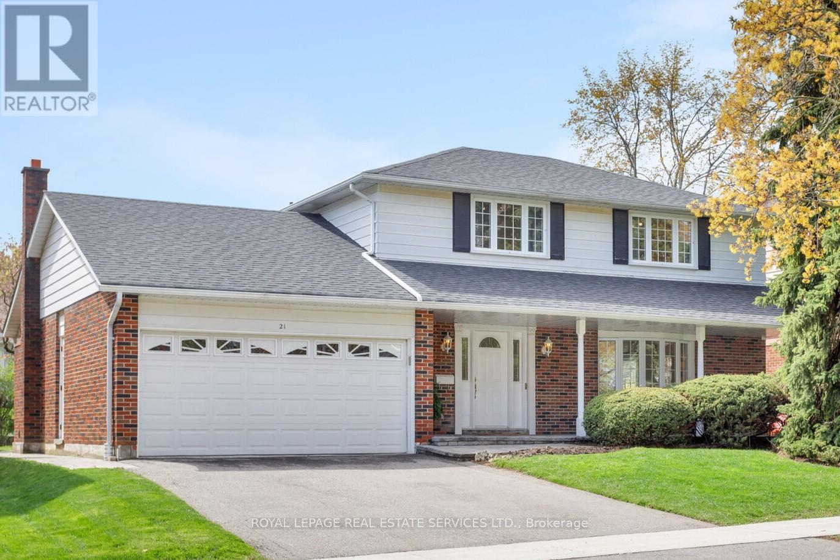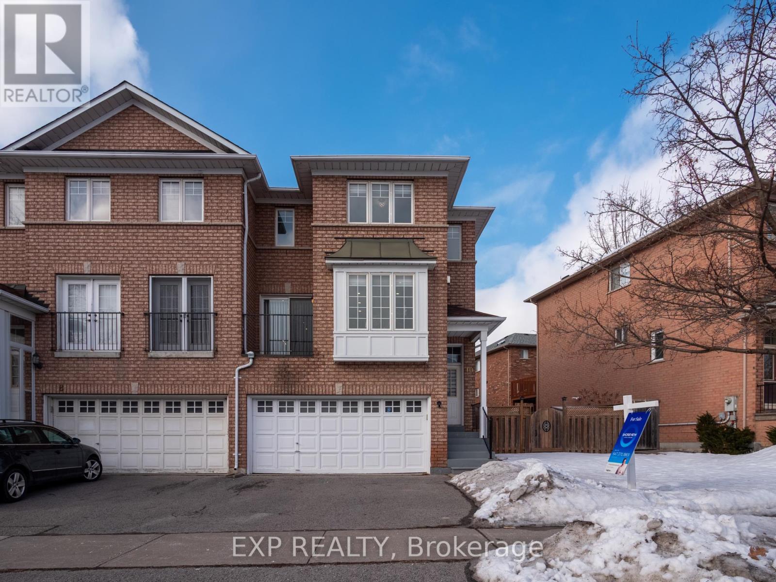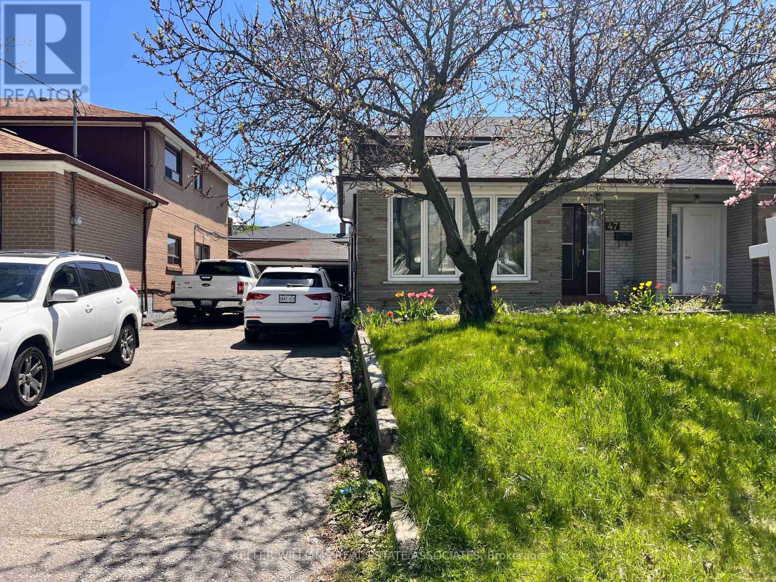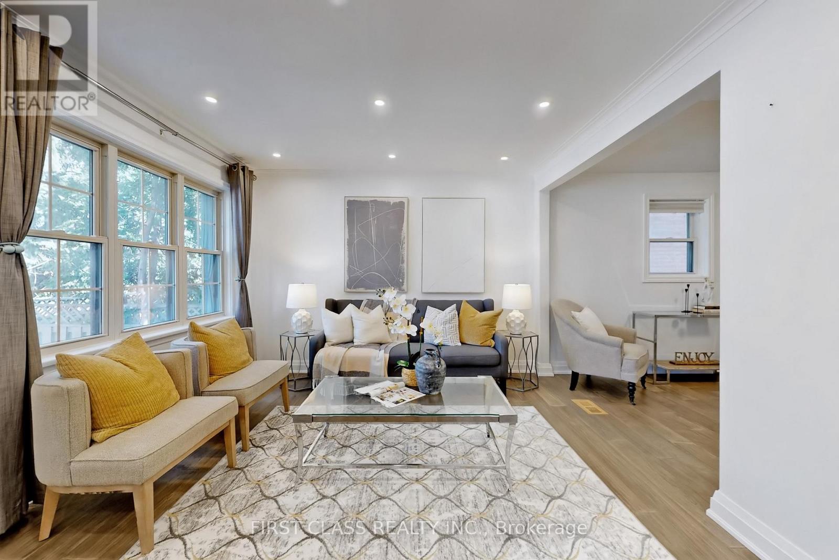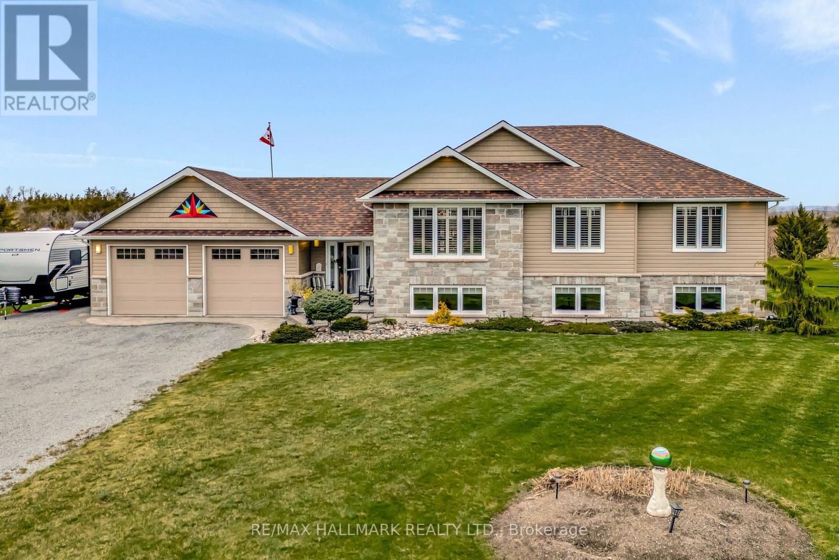129 Valley Stream Drive Toronto, Ontario M1V 2A4
$899,900
Newly renovated semi-detached 3 bedroom family home in desirable Milliken neighbourhood. Walking distance to public & Catholic schools, Muirlands Park, public transit, shopping and restaurants. New kitchen in 2025 features white shaker style cabinets, quartz counters, subway tile backsplash plus new stainless steel stove and rangehood. Other updates include luxury vinyl plank flooring and fresh paint throughout. Both bathrooms are also newly renovated. The dining area offers a sliding patio door to the fully fenced rear yard which is convenient for outdoor entertaining. There are 3 generous sized bedrooms plus the main 4 piece bath on the second floor. Basement is unfinished and offers potential for future in-law suite. Attached single garage plus room for 2 cars on the extended driveway. Great commuter location with quick access to HWY 401, 404 & 407. Act now to make this house your home! (id:61483)
Open House
This property has open houses!
1:00 pm
Ends at:3:00 pm
Property Details
| MLS® Number | E12131979 |
| Property Type | Single Family |
| Neigbourhood | Milliken |
| Community Name | Milliken |
| Amenities Near By | Park, Public Transit, Schools |
| Equipment Type | Water Heater |
| Parking Space Total | 3 |
| Rental Equipment Type | Water Heater |
| Structure | Patio(s) |
Building
| Bathroom Total | 2 |
| Bedrooms Above Ground | 3 |
| Bedrooms Total | 3 |
| Age | 31 To 50 Years |
| Appliances | Garage Door Opener Remote(s), Dryer, Hood Fan, Stove, Washer, Refrigerator |
| Basement Development | Unfinished |
| Basement Type | N/a (unfinished) |
| Construction Style Attachment | Semi-detached |
| Cooling Type | Central Air Conditioning |
| Exterior Finish | Aluminum Siding, Brick |
| Foundation Type | Poured Concrete |
| Half Bath Total | 1 |
| Heating Fuel | Natural Gas |
| Heating Type | Forced Air |
| Stories Total | 2 |
| Size Interior | 1,500 - 2,000 Ft2 |
| Type | House |
| Utility Water | Municipal Water |
Parking
| Attached Garage | |
| Garage |
Land
| Acreage | No |
| Land Amenities | Park, Public Transit, Schools |
| Sewer | Sanitary Sewer |
| Size Depth | 124 Ft ,1 In |
| Size Frontage | 24 Ft ,10 In |
| Size Irregular | 24.9 X 124.1 Ft |
| Size Total Text | 24.9 X 124.1 Ft|under 1/2 Acre |
Rooms
| Level | Type | Length | Width | Dimensions |
|---|---|---|---|---|
| Second Level | Primary Bedroom | 5.79 m | 3.53 m | 5.79 m x 3.53 m |
| Second Level | Bedroom 2 | 4.16 m | 2.71 m | 4.16 m x 2.71 m |
| Second Level | Bedroom 3 | 4.14 m | 2.94 m | 4.14 m x 2.94 m |
| Second Level | Bathroom | 2.38 m | 1.98 m | 2.38 m x 1.98 m |
| Basement | Other | 5.18 m | 3.5 m | 5.18 m x 3.5 m |
| Basement | Other | 3.17 m | 2.94 m | 3.17 m x 2.94 m |
| Basement | Laundry Room | 6.7 m | 6.27 m | 6.7 m x 6.27 m |
| Main Level | Living Room | 4.6 m | 3.3 m | 4.6 m x 3.3 m |
| Main Level | Dining Room | 3.3 m | 2.71 m | 3.3 m x 2.71 m |
| Main Level | Kitchen | 5.48 m | 2.92 m | 5.48 m x 2.92 m |
| Main Level | Family Room | 5.15 m | 3.4 m | 5.15 m x 3.4 m |
| Main Level | Bathroom | Measurements not available |
https://www.realtor.ca/real-estate/28276720/129-valley-stream-drive-toronto-milliken-milliken
Contact Us
Contact us for more information




























