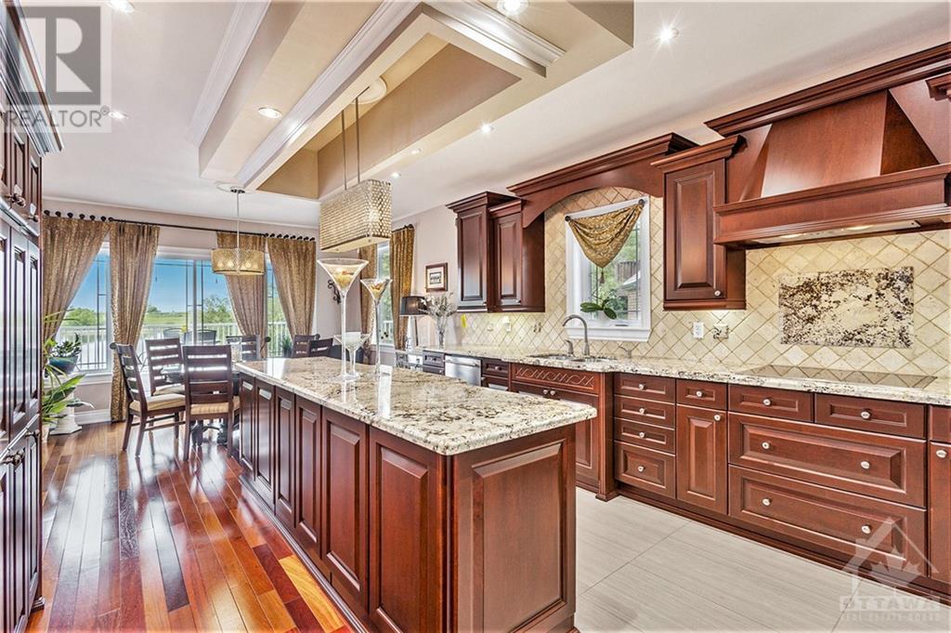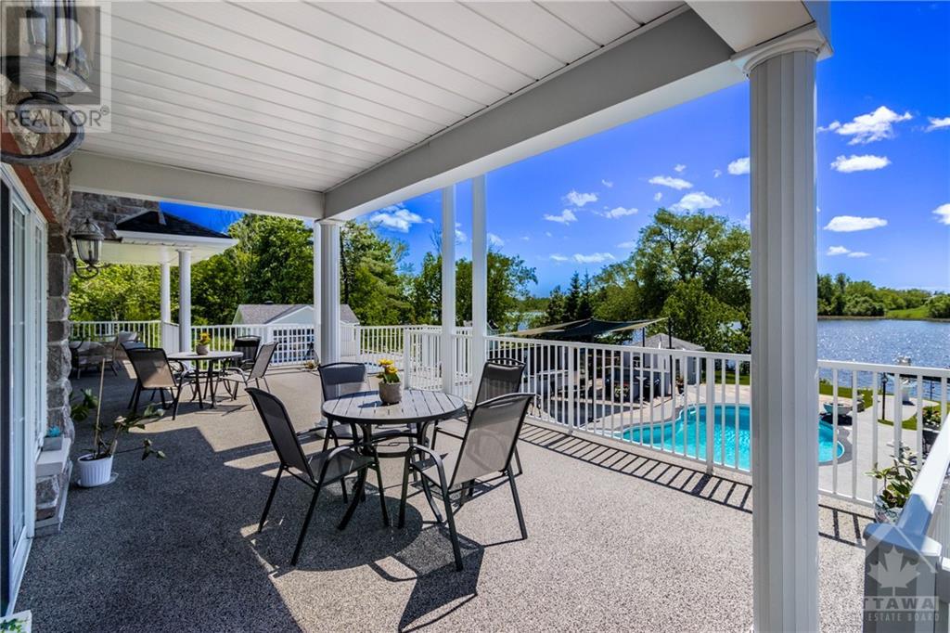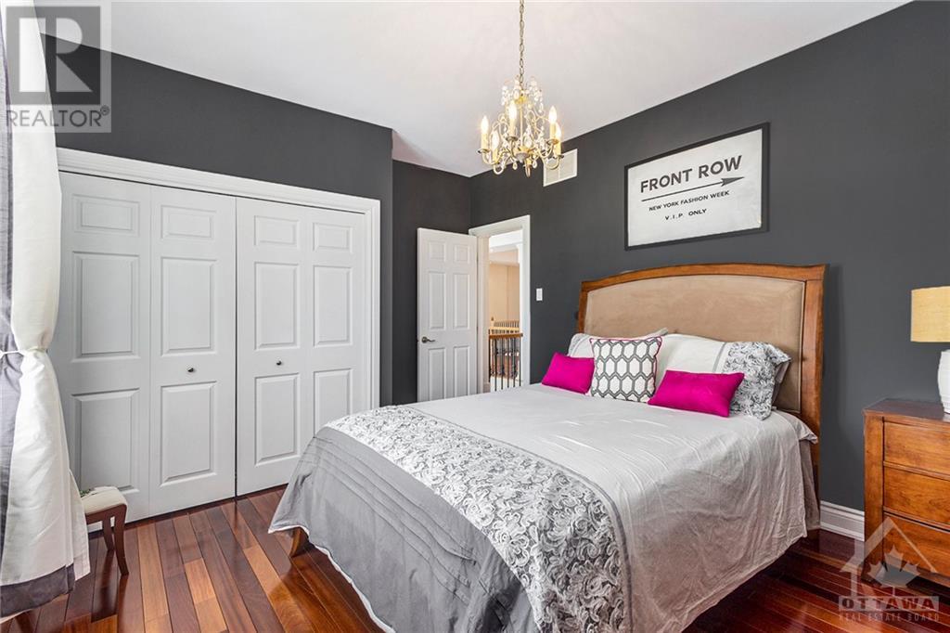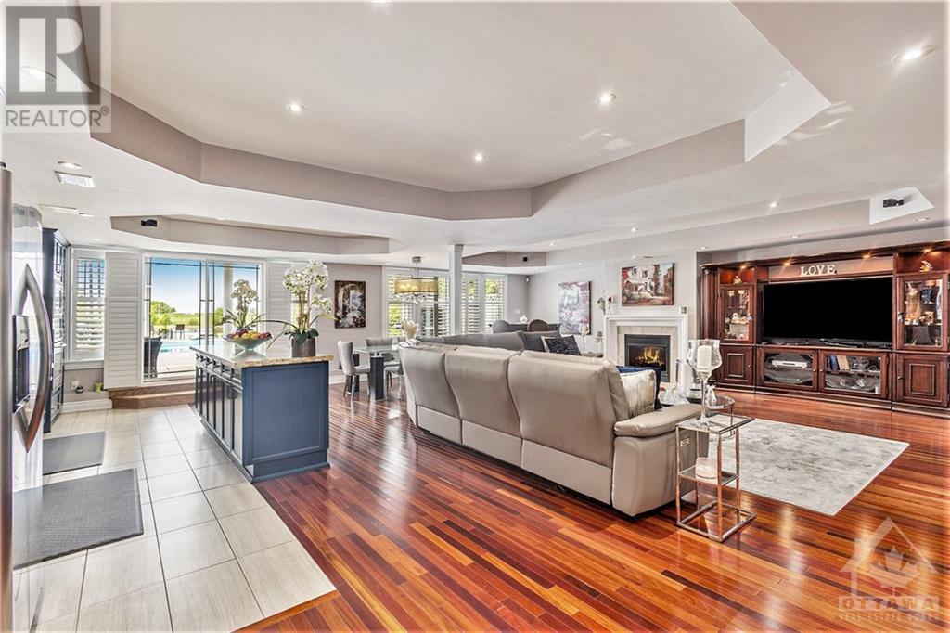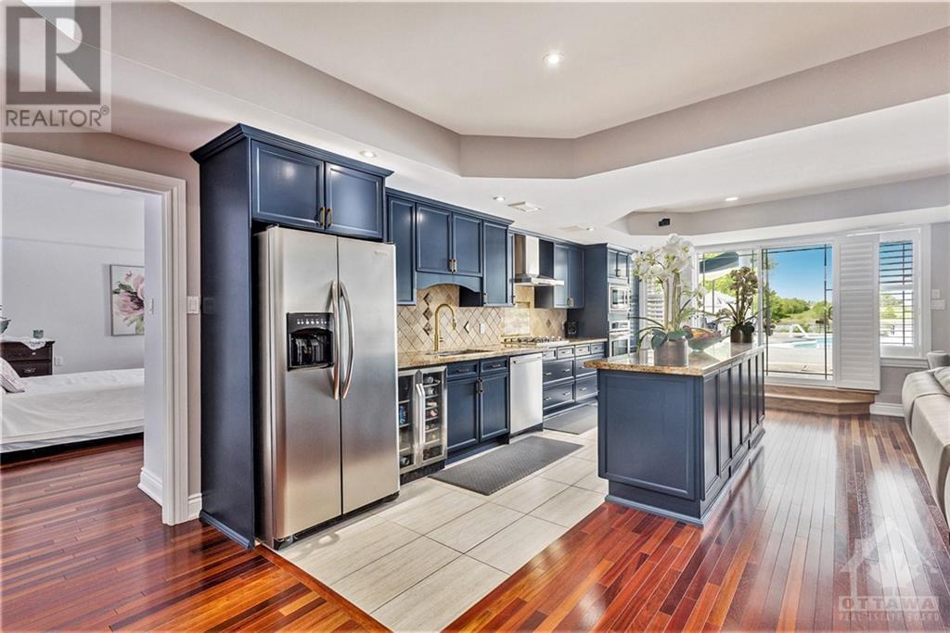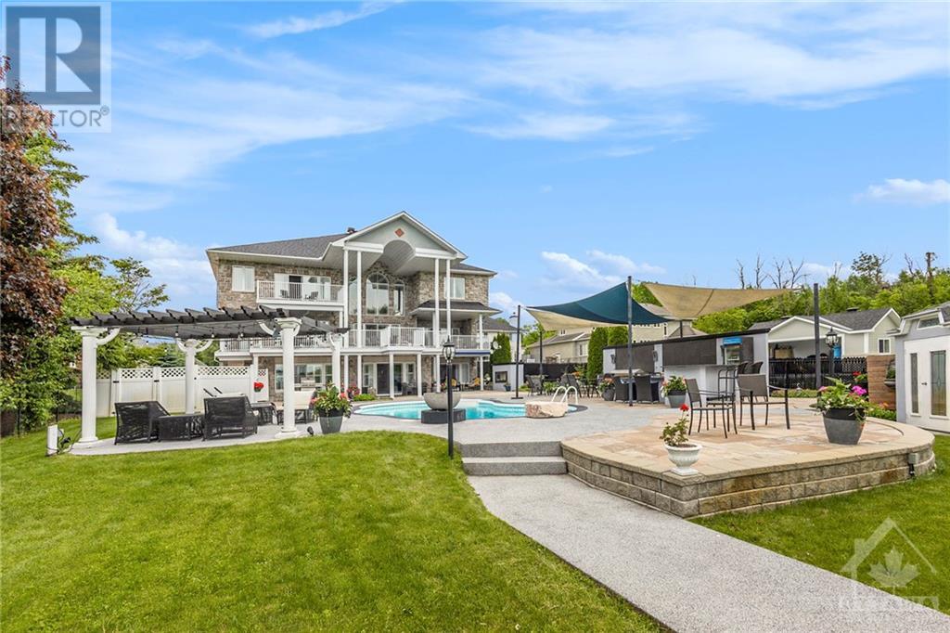1284 Rideau Cove Court Ottawa, Ontario K1V 1R8
$3,890,880
Situated in an exclusive cul-de-sac, this luxurious estate epitomizes prestige and comfort. Crafted as a custom-built haven by its original owners, every aspect exudes pride of ownership. Enter into the elegant foyer, graced by a majestic imperial staircase w/wrought Iron Rails. Formal living and dining rooms, along with a large kitchen boasting a butler's pantry, ensure seamless hosting. A main floor office provides a sanctuary for productivity. Multiple balconies offer serene water vistas, complementing the tranquil ambiance. Upstairs, discover five bedrooms, each offering comfort and privacy, while the Primary Bedroom hosts a 6-piece ensuite and double walk-in closet, exemplifying lavishness. Basement has expansive Rec RM, Full Kitchen, 6th Bedroom & Full Bath. Walkout leads to a captivating inground pool and meticulously landscaped backyard oasis. Enjoy breathtaking sunsets over the picturesque Rideau River. Experience the epitome of luxury living in this distinguished residence. (id:54990)
Property Details
| MLS® Number | 1394360 |
| Property Type | Single Family |
| Neigbourhood | Cedardale |
| Amenities Near By | Airport, Public Transit, Recreation Nearby, Shopping |
| Community Features | Family Oriented |
| Features | Cul-de-sac, Balcony, Automatic Garage Door Opener |
| Parking Space Total | 10 |
| Pool Type | Inground Pool |
| Road Type | No Thru Road |
| View Type | River View |
| Water Front Type | Waterfront |
Building
| Bathroom Total | 5 |
| Bedrooms Above Ground | 5 |
| Bedrooms Below Ground | 1 |
| Bedrooms Total | 6 |
| Appliances | Refrigerator, Oven - Built-in, Cooktop, Dishwasher, Dryer, Hood Fan, Microwave, Washer |
| Basement Development | Finished |
| Basement Type | Full (finished) |
| Constructed Date | 2006 |
| Construction Style Attachment | Detached |
| Cooling Type | Central Air Conditioning |
| Exterior Finish | Stone |
| Fireplace Present | Yes |
| Fireplace Total | 4 |
| Fixture | Drapes/window Coverings |
| Flooring Type | Hardwood, Tile |
| Foundation Type | Poured Concrete |
| Half Bath Total | 1 |
| Heating Fuel | Natural Gas |
| Heating Type | Forced Air |
| Stories Total | 2 |
| Type | House |
| Utility Water | Drilled Well |
Parking
| Attached Garage | |
| Inside Entry |
Land
| Acreage | No |
| Land Amenities | Airport, Public Transit, Recreation Nearby, Shopping |
| Sewer | Septic System |
| Size Depth | 312 Ft ,10 In |
| Size Frontage | 76 Ft ,2 In |
| Size Irregular | 0.49 |
| Size Total | 0.49 Ac |
| Size Total Text | 0.49 Ac |
| Zoning Description | R1aa |
Rooms
| Level | Type | Length | Width | Dimensions |
|---|---|---|---|---|
| Second Level | Primary Bedroom | 19'3" x 17'6" | ||
| Second Level | Other | Measurements not available | ||
| Second Level | Other | Measurements not available | ||
| Second Level | 6pc Ensuite Bath | Measurements not available | ||
| Second Level | Bedroom | 13'2" x 11'11" | ||
| Second Level | 3pc Ensuite Bath | Measurements not available | ||
| Second Level | Bedroom | 17'8" x 13'4" | ||
| Second Level | Bedroom | 12'2" x 10'0" | ||
| Second Level | Bedroom | 15'6" x 10'4" | ||
| Second Level | Full Bathroom | Measurements not available | ||
| Basement | Recreation Room | 29'4" x 19'0" | ||
| Basement | Kitchen | 21'5" x 8'5" | ||
| Basement | Eating Area | 20'11" x 10'0" | ||
| Basement | Bedroom | 16'6" x 12'2" | ||
| Basement | 3pc Bathroom | Measurements not available | ||
| Basement | Laundry Room | Measurements not available | ||
| Basement | Storage | Measurements not available | ||
| Main Level | Living Room | 25'10" x 13'2" | ||
| Main Level | Dining Room | 18'1" x 12'7" | ||
| Main Level | Sitting Room | 14'1" x 13'2" | ||
| Main Level | Kitchen | 17'11" x 14'4" | ||
| Main Level | Pantry | Measurements not available | ||
| Main Level | Eating Area | 14'4" x 8'9" | ||
| Main Level | Family Room | 39'8" x 17'2" | ||
| Main Level | Office | 15'9" x 13'10" | ||
| Main Level | Partial Bathroom | Measurements not available | ||
| Main Level | Foyer | Measurements not available | ||
| Main Level | Other | Measurements not available |
https://www.realtor.ca/real-estate/26953735/1284-rideau-cove-court-ottawa-cedardale
Broker
(613) 883-8823
www.agentdk.com/
www.facebook.com/AgentDKTeam
ca.linkedin.com/in/agentdk/
x.com/AgentDK_eXp
101-200 Glenroy Gilbert Drive
Ottawa, Ontario K2J 5W2
(866) 530-7737
(647) 849-3180
exprealty.ca
Contact Us
Contact us for more information





