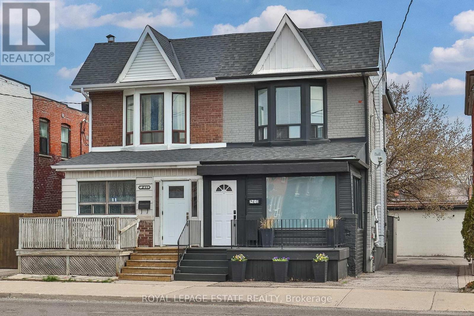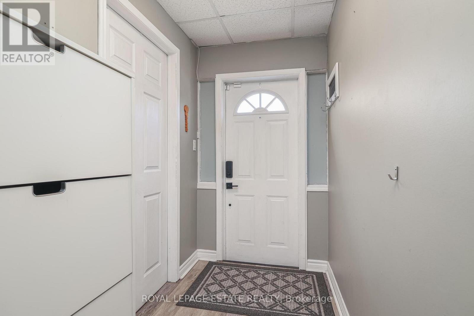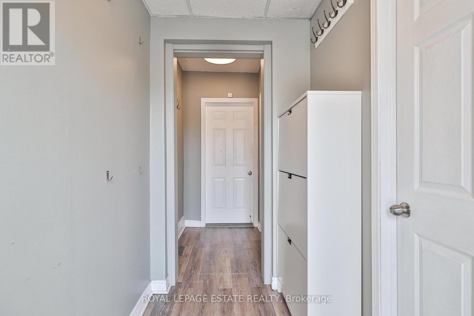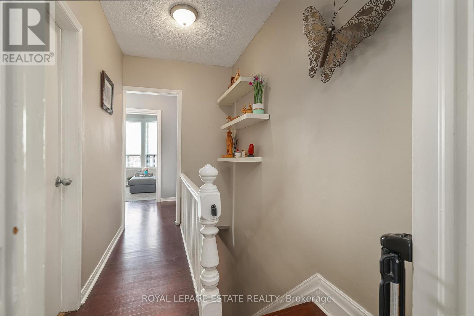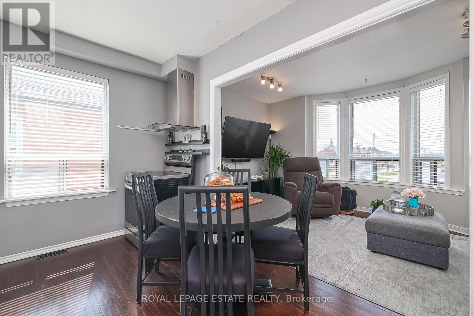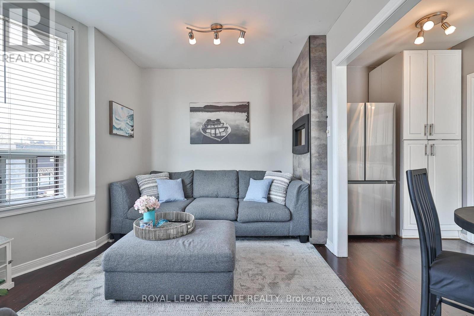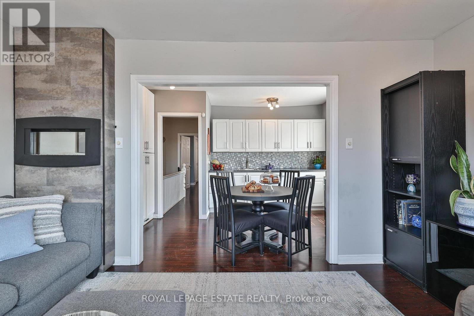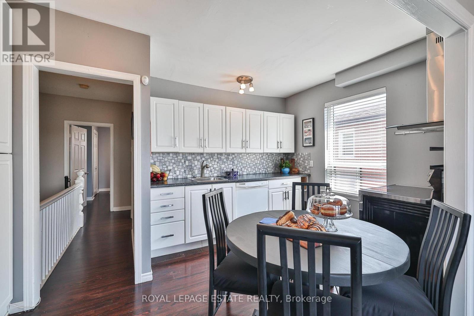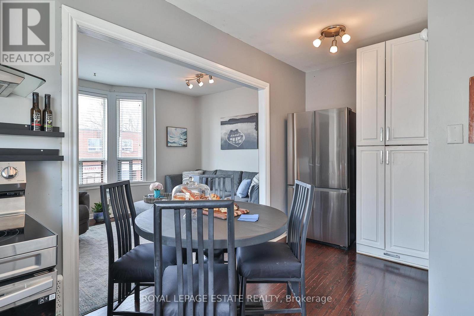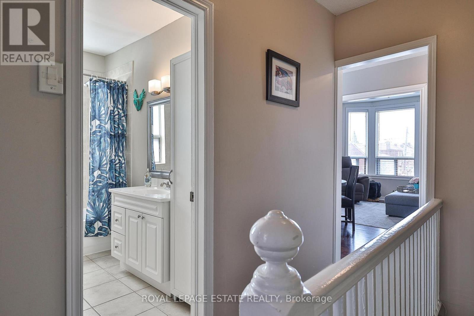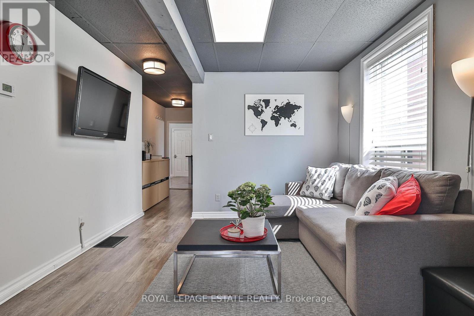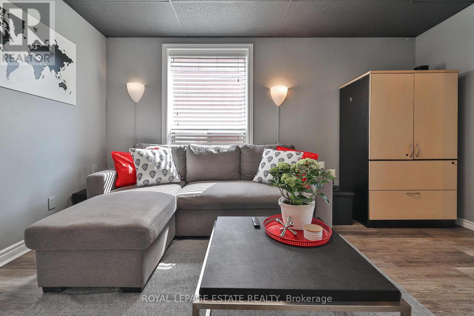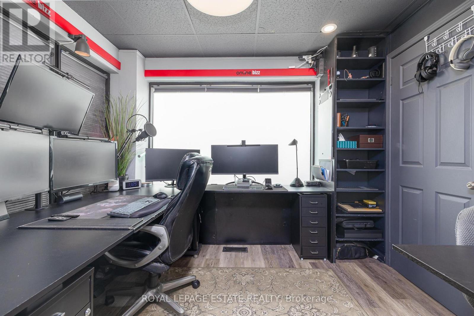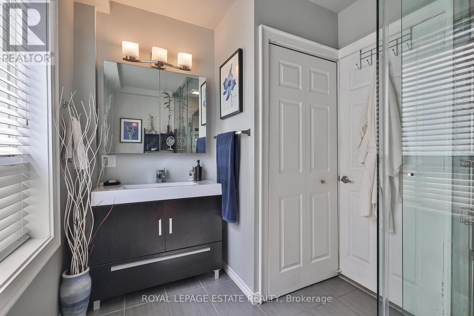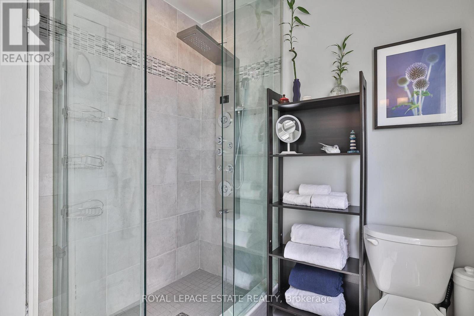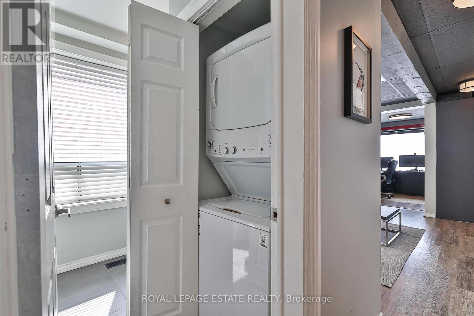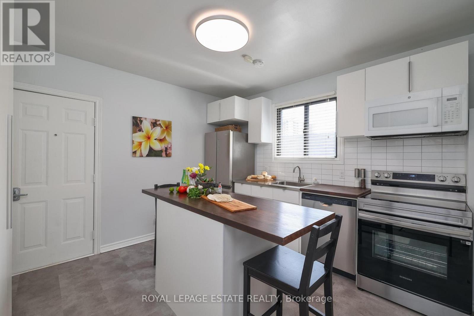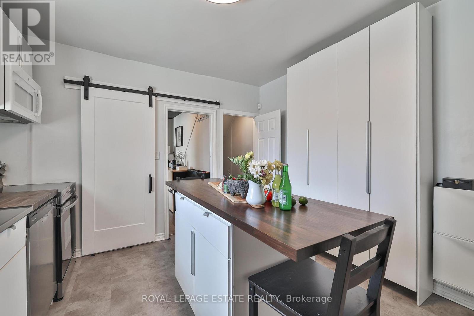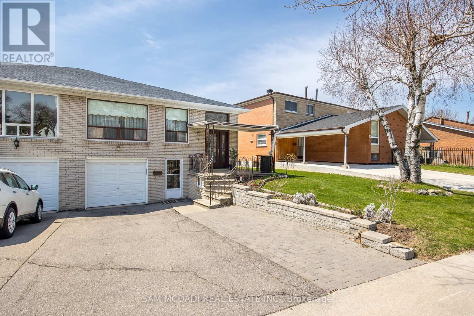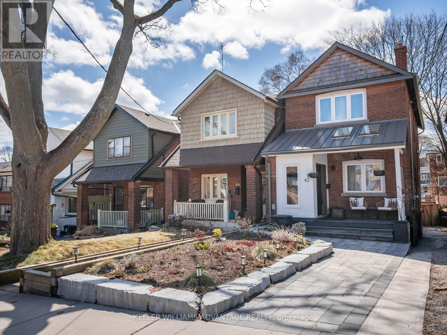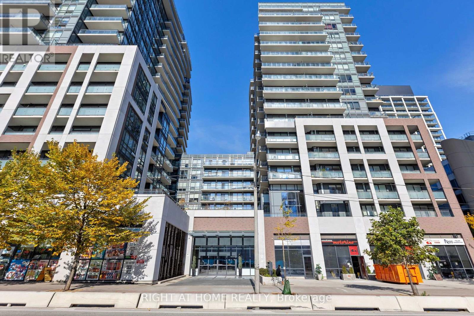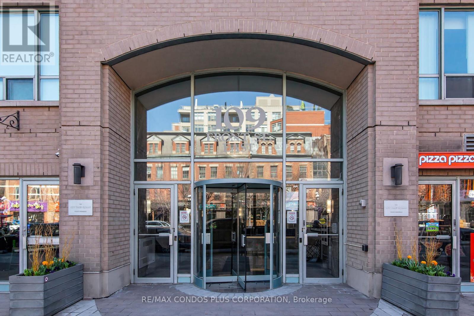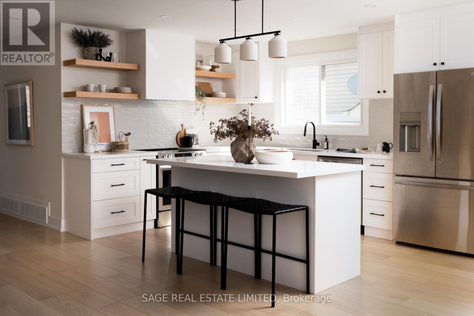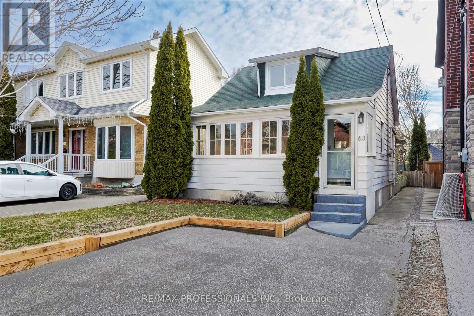3 Bedroom
3 Bathroom
1,100 - 1,500 ft2
Central Air Conditioning
Forced Air
$949,900
Versatile Commercial & Residential Opportunity Near Future Mount Dennis Transit Hub! This semi-detached property on a 25 X 110 Ft Lot, offers incredible flexibility for investors, end-users, or business owners. Located in a rapidly revitalizing area, it features two self-contained units, each with a private entrance. Live in one unit while renting out the other, run a business from home, or lease the entire property endless possibilities. The main floor includes a modern kitchen with walk-out to back deck, 3-piece washroom, laundry, living room and a street-facing office (or bedroom). The finished basement has an open-concept living room and bedroom area with its own laundry hookup, and 3-piece washroom. The upper unit has 1-bedroom, a large eat-in kitchen, 4-piece washroom, and a bright open-concept living space. A large covered back patio provides a great space to relax and there are two storage sheds on the property. Ample parking accessible through mutual drive or the rear laneway. Recent upgrades include furnace, central AC, roof, and an owned hot water tank. This updated property is a turn-key investment for end-users or investors (6% cap rate on projected NOI). An excellent opportunity in a high-growth, well-connected area. (id:61483)
Property Details
|
MLS® Number
|
W12103221 |
|
Property Type
|
Single Family |
|
Neigbourhood
|
Mount Dennis |
|
Community Name
|
Mount Dennis |
|
Amenities Near By
|
Public Transit, Place Of Worship |
|
Parking Space Total
|
4 |
|
Structure
|
Shed |
Building
|
Bathroom Total
|
3 |
|
Bedrooms Above Ground
|
2 |
|
Bedrooms Below Ground
|
1 |
|
Bedrooms Total
|
3 |
|
Age
|
100+ Years |
|
Appliances
|
Water Heater, Dishwasher, Dryer, Microwave, Stove, Washer, Refrigerator |
|
Basement Development
|
Finished |
|
Basement Type
|
N/a (finished) |
|
Construction Style Attachment
|
Semi-detached |
|
Cooling Type
|
Central Air Conditioning |
|
Exterior Finish
|
Aluminum Siding, Brick |
|
Foundation Type
|
Unknown |
|
Heating Fuel
|
Natural Gas |
|
Heating Type
|
Forced Air |
|
Stories Total
|
2 |
|
Size Interior
|
1,100 - 1,500 Ft2 |
|
Type
|
House |
|
Utility Water
|
Municipal Water |
Parking
Land
|
Acreage
|
No |
|
Land Amenities
|
Public Transit, Place Of Worship |
|
Sewer
|
Sanitary Sewer |
|
Size Depth
|
110 Ft |
|
Size Frontage
|
25 Ft |
|
Size Irregular
|
25 X 110 Ft |
|
Size Total Text
|
25 X 110 Ft |
|
Zoning Description
|
Apartment Neighbourhoods (cr In Former City Bylaw) |
Rooms
| Level |
Type |
Length |
Width |
Dimensions |
|
Second Level |
Living Room |
3.26 m |
4.57 m |
3.26 m x 4.57 m |
|
Second Level |
Kitchen |
2.86 m |
4.57 m |
2.86 m x 4.57 m |
|
Second Level |
Bedroom 2 |
3.09 m |
3.38 m |
3.09 m x 3.38 m |
|
Basement |
Living Room |
6.8 m |
4.14 m |
6.8 m x 4.14 m |
|
Basement |
Bedroom 3 |
3.6 m |
2.43 m |
3.6 m x 2.43 m |
|
Main Level |
Kitchen |
3.49 m |
3.38 m |
3.49 m x 3.38 m |
|
Main Level |
Office |
2.42 m |
3.08 m |
2.42 m x 3.08 m |
|
Main Level |
Living Room |
4.34 m |
3.08 m |
4.34 m x 3.08 m |
https://www.realtor.ca/real-estate/28213786/1281-weston-road-toronto-mount-dennis-mount-dennis
